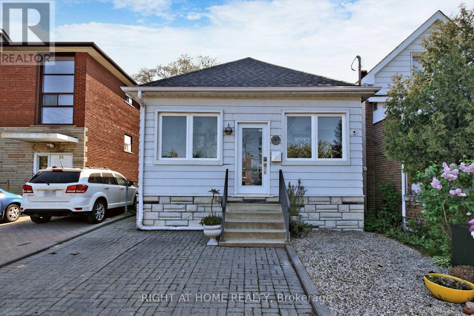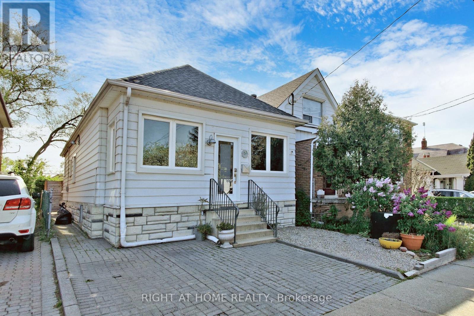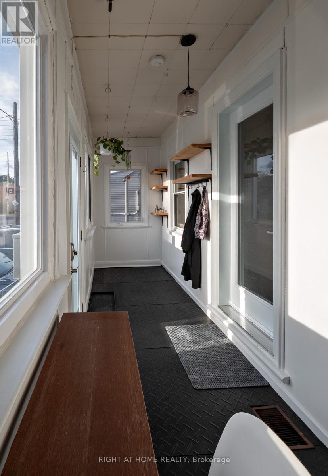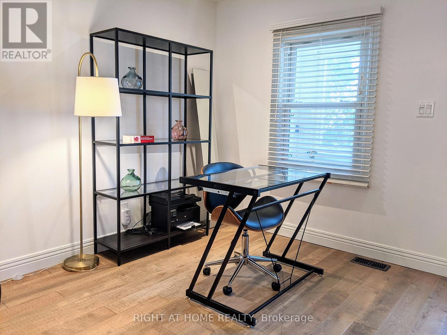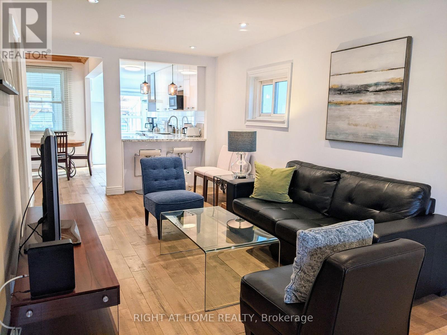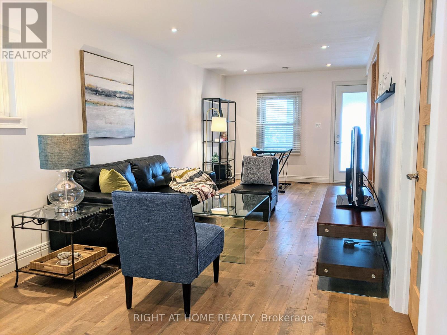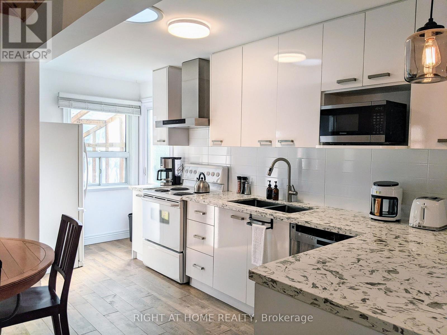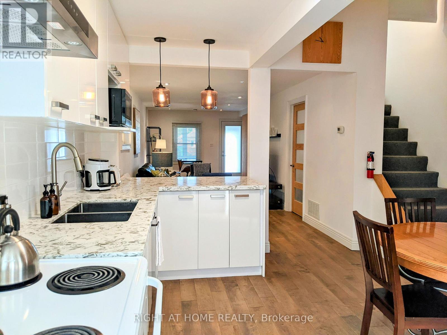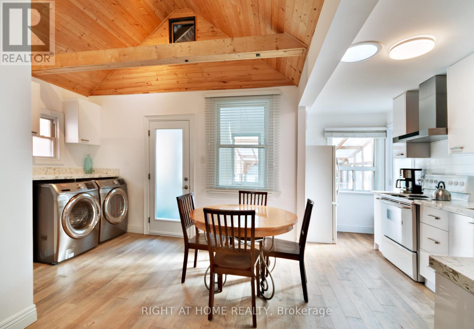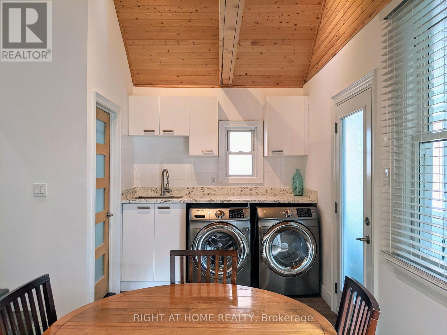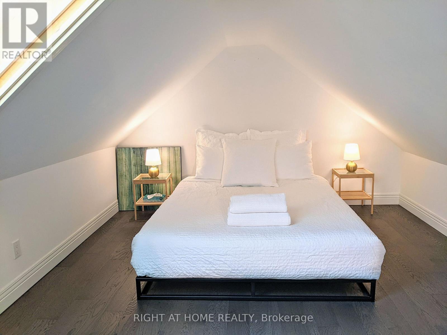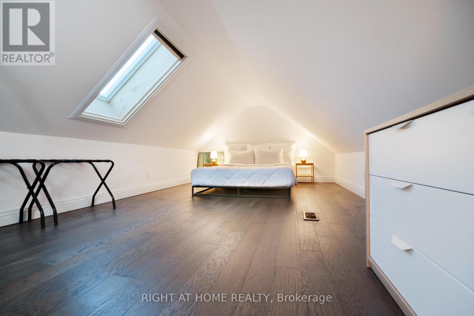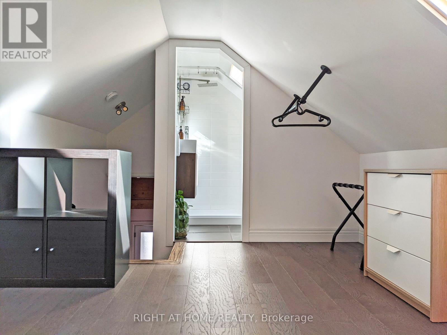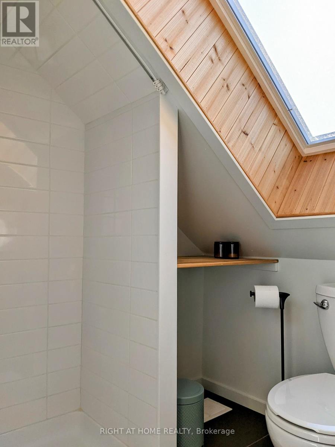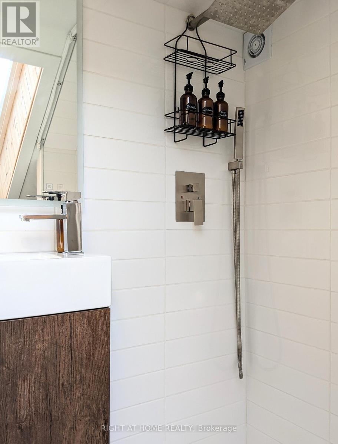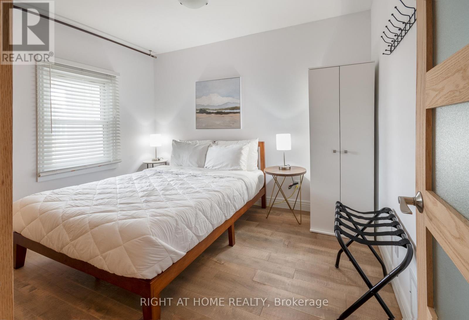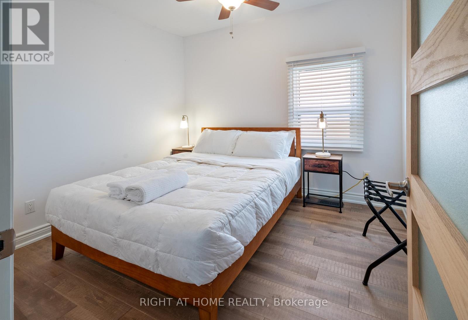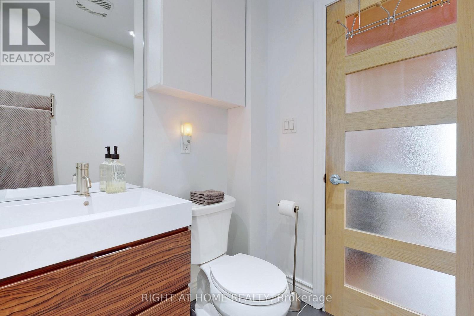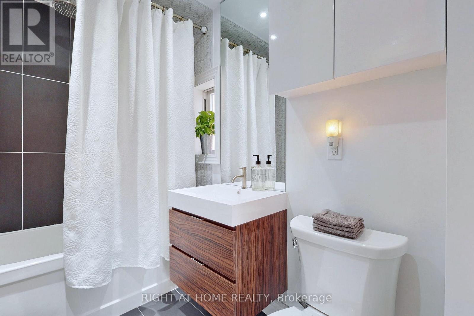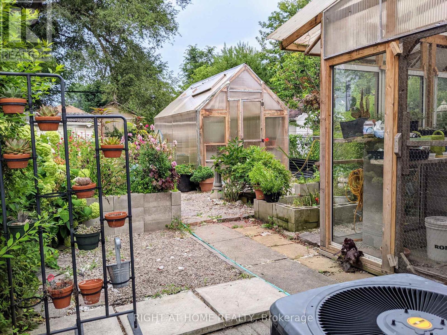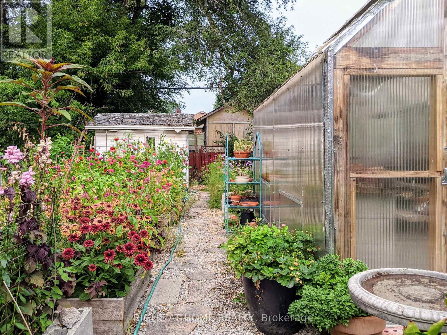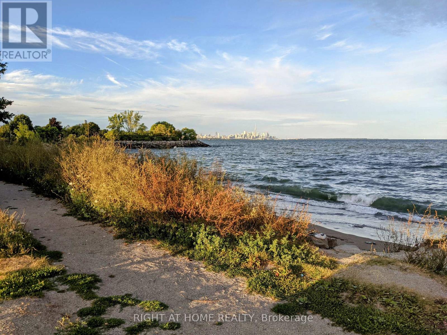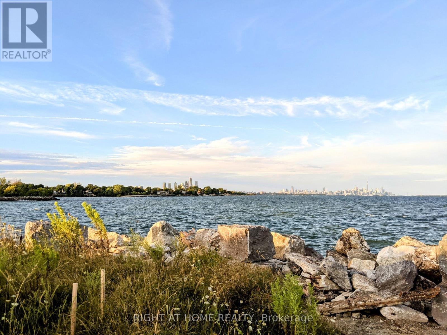53 Sixteenth Street Toronto, Ontario M8V 3J7
$1,059,000
Beautifully Renovated, Light-Filled, 2+1 Bedroom, 2 Bath Home Located In Coveted South Etobicoke Neighbourhood, Just Minutes To The Lake, Parks, Bike Trails, Schools, Humber College, Shops & Restaurants, Open Concept Design, Modern White Kitchen Boasts Cathedral Ceiling, Quartz Countertops & Breakfast Bar, Engineered Hardwood Floors Throughout, Spacious Loft With 3 Piece Ensuite & Two Skylights, Currently Used As Primary Bedroom, Main Floor Laundry, Separate Entrance To Unfinished Basement, Large Fenced Backyard With A Sitting Area, Garden Shed & Two Greenhouses For The Gardening Enthusiast. (id:24801)
Property Details
| MLS® Number | W12391759 |
| Property Type | Single Family |
| Community Name | New Toronto |
| Amenities Near By | Park, Place Of Worship, Public Transit, Schools |
| Community Features | Community Centre |
| Features | Carpet Free |
| Parking Space Total | 1 |
| Structure | Shed, Greenhouse |
Building
| Bathroom Total | 2 |
| Bedrooms Above Ground | 2 |
| Bedrooms Below Ground | 1 |
| Bedrooms Total | 3 |
| Appliances | Dishwasher, Dryer, Water Heater, Microwave, Hood Fan, Stove, Washer, Window Coverings, Refrigerator |
| Basement Development | Unfinished |
| Basement Features | Separate Entrance |
| Basement Type | N/a, N/a (unfinished) |
| Construction Style Attachment | Detached |
| Cooling Type | Central Air Conditioning |
| Exterior Finish | Aluminum Siding, Stone |
| Flooring Type | Hardwood |
| Foundation Type | Concrete |
| Heating Fuel | Natural Gas |
| Heating Type | Forced Air |
| Stories Total | 2 |
| Size Interior | 700 - 1,100 Ft2 |
| Type | House |
| Utility Water | Municipal Water |
Parking
| No Garage |
Land
| Acreage | No |
| Land Amenities | Park, Place Of Worship, Public Transit, Schools |
| Sewer | Sanitary Sewer |
| Size Depth | 120 Ft |
| Size Frontage | 25 Ft ,2 In |
| Size Irregular | 25.2 X 120 Ft |
| Size Total Text | 25.2 X 120 Ft |
| Zoning Description | Residential |
Rooms
| Level | Type | Length | Width | Dimensions |
|---|---|---|---|---|
| Second Level | Primary Bedroom | 5.44 m | 3.29 m | 5.44 m x 3.29 m |
| Main Level | Kitchen | 3.51 m | 4.7 m | 3.51 m x 4.7 m |
| Main Level | Living Room | 7.92 m | 2.93 m | 7.92 m x 2.93 m |
| Main Level | Dining Room | 7.92 m | 2.93 m | 7.92 m x 2.93 m |
| Main Level | Bedroom 2 | 3.36 m | 2.8 m | 3.36 m x 2.8 m |
| Main Level | Bedroom 3 | 2.97 m | 2.75 m | 2.97 m x 2.75 m |
| Main Level | Laundry Room | 2.27 m | 1.28 m | 2.27 m x 1.28 m |
Utilities
| Cable | Available |
| Electricity | Installed |
| Sewer | Installed |
https://www.realtor.ca/real-estate/28836881/53-sixteenth-street-toronto-new-toronto-new-toronto
Contact Us
Contact us for more information
Cheryl Gerstein
Broker
(416) 391-3232
(416) 391-0319
www.rightathomerealty.com/


