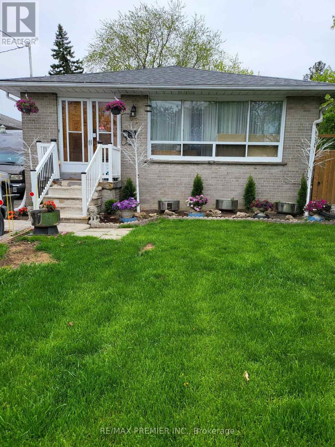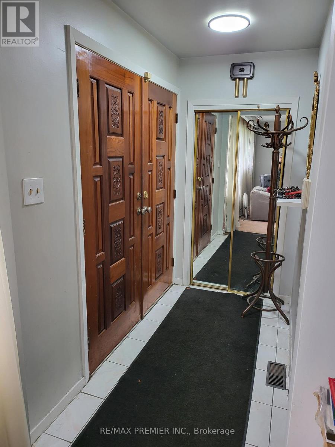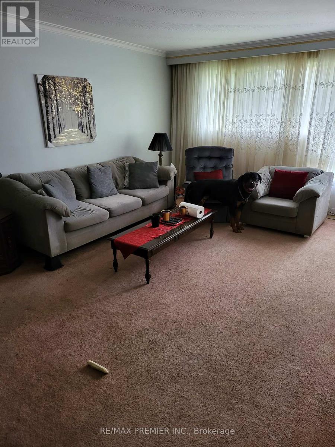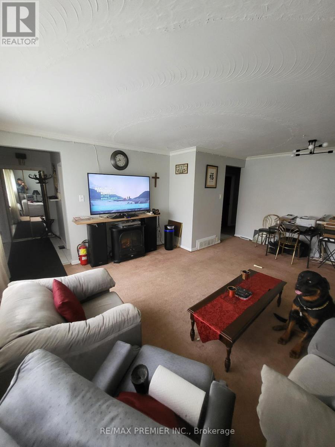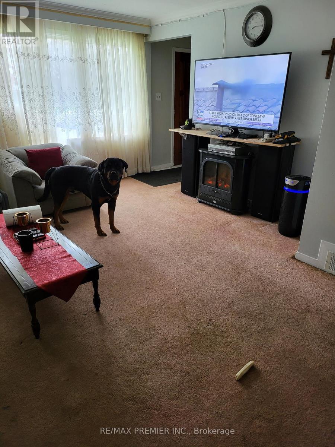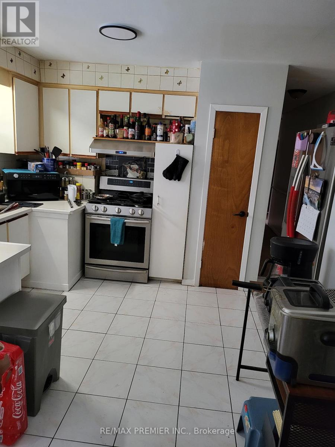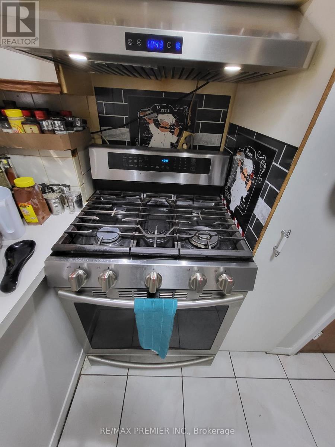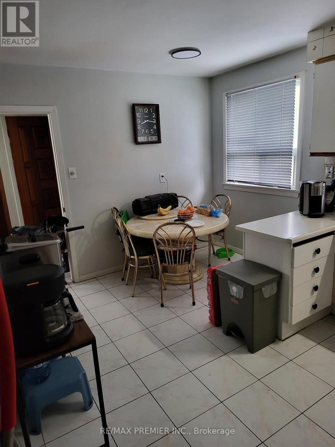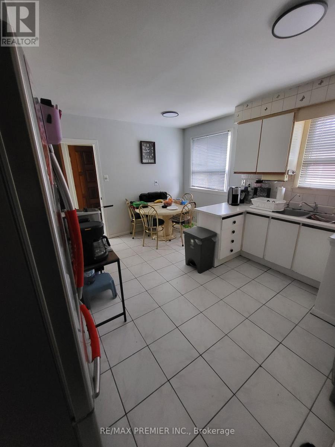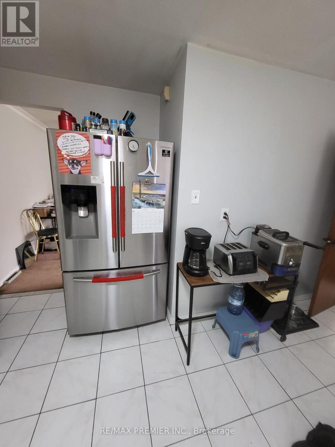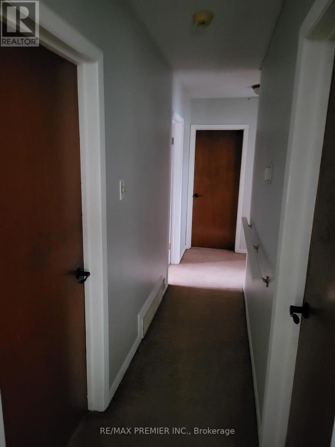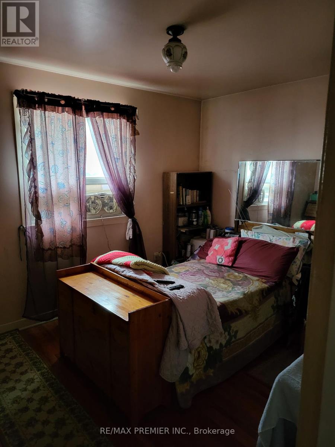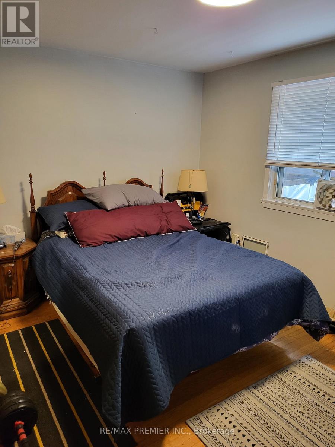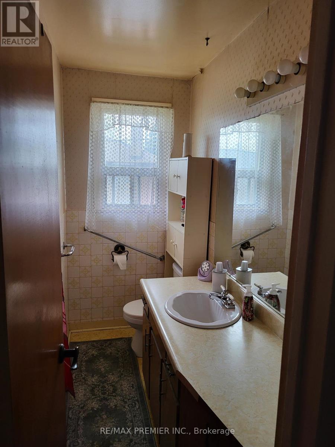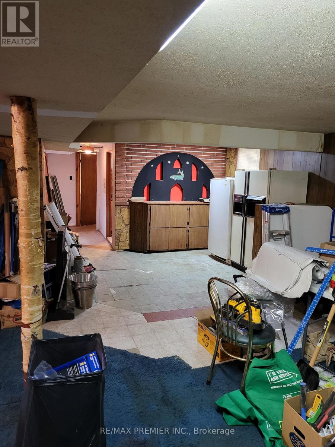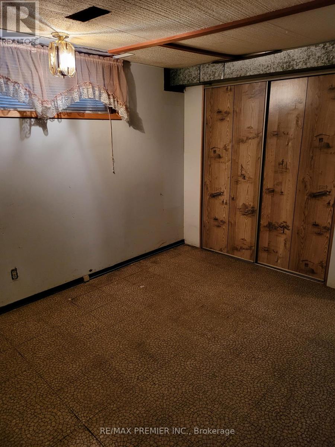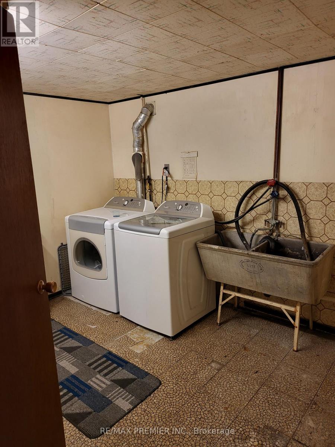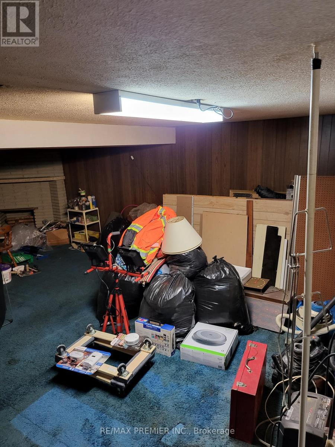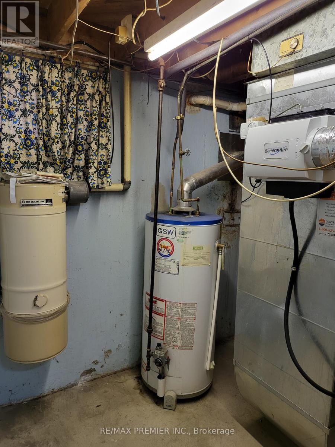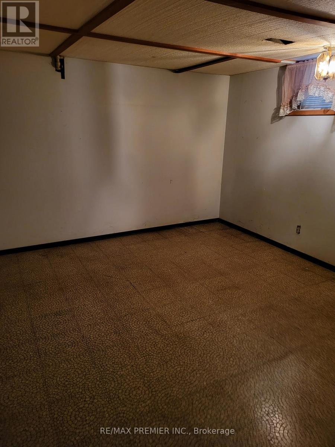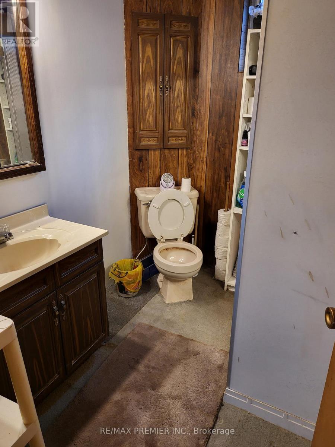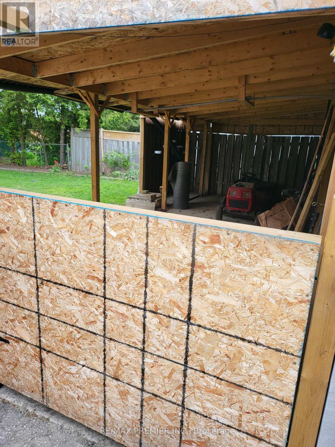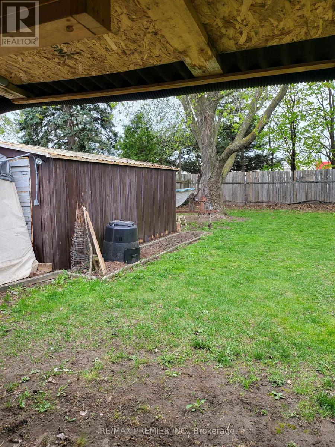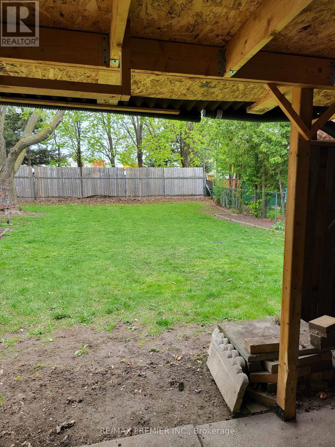53 Rosefair Crescent Toronto, Ontario M9W 3B1
5 Bedroom
2 Bathroom
1,100 - 1,500 ft2
Bungalow
Central Air Conditioning
Forced Air
$975,000
Discover this solid four bedroom bungalow situated on a spacious lot with endless potential. New roof 2024. Perfect for families, investor or renovator looking to make it their own. One bedroom in basement with separate side entrance-great potential for in-law suite. Generous lot for addition or landscaping. Bring your vision and update/renovate to your own style. Located in quiet neighbourhood. Close to all amenities. House being sold in "as is" condition. (id:24801)
Property Details
| MLS® Number | W12444332 |
| Property Type | Single Family |
| Community Name | West Humber-Clairville |
| Equipment Type | Water Heater |
| Features | Irregular Lot Size |
| Parking Space Total | 7 |
| Rental Equipment Type | Water Heater |
Building
| Bathroom Total | 2 |
| Bedrooms Above Ground | 4 |
| Bedrooms Below Ground | 1 |
| Bedrooms Total | 5 |
| Appliances | Central Vacuum, Dryer, Stove, Washer, Window Coverings, Refrigerator |
| Architectural Style | Bungalow |
| Basement Development | Finished |
| Basement Type | N/a (finished) |
| Construction Style Attachment | Detached |
| Cooling Type | Central Air Conditioning |
| Exterior Finish | Brick |
| Flooring Type | Carpeted, Ceramic, Hardwood |
| Foundation Type | Concrete |
| Heating Fuel | Natural Gas |
| Heating Type | Forced Air |
| Stories Total | 1 |
| Size Interior | 1,100 - 1,500 Ft2 |
| Type | House |
| Utility Water | Municipal Water |
Parking
| Detached Garage | |
| Garage |
Land
| Acreage | No |
| Sewer | Sanitary Sewer |
| Size Depth | 150 Ft ,7 In |
| Size Frontage | 45 Ft |
| Size Irregular | 45 X 150.6 Ft |
| Size Total Text | 45 X 150.6 Ft |
Rooms
| Level | Type | Length | Width | Dimensions |
|---|---|---|---|---|
| Basement | Bedroom 5 | 3.74 m | 2.92 m | 3.74 m x 2.92 m |
| Basement | Laundry Room | 3.23 m | 2.92 m | 3.23 m x 2.92 m |
| Ground Level | Living Room | 5.79 m | 4.57 m | 5.79 m x 4.57 m |
| Ground Level | Kitchen | 4.57 m | 3.48 m | 4.57 m x 3.48 m |
| Ground Level | Primary Bedroom | 2.59 m | 3.38 m | 2.59 m x 3.38 m |
| Ground Level | Bedroom 2 | 2.71 m | 3.1 m | 2.71 m x 3.1 m |
| Ground Level | Bedroom 3 | 4.02 m | 2.98 m | 4.02 m x 2.98 m |
| Ground Level | Bedroom 4 | 3.38 m | 2.98 m | 3.38 m x 2.98 m |
| Ground Level | Foyer | 1.37 m | 2.92 m | 1.37 m x 2.92 m |
Contact Us
Contact us for more information
Orlando Ciardiello
Salesperson
(416) 605-7821
RE/MAX Premier Inc.
1885 Wilson Ave Ste 200a
Toronto, Ontario M9M 1A2
1885 Wilson Ave Ste 200a
Toronto, Ontario M9M 1A2
(416) 743-2000
(416) 743-2031


