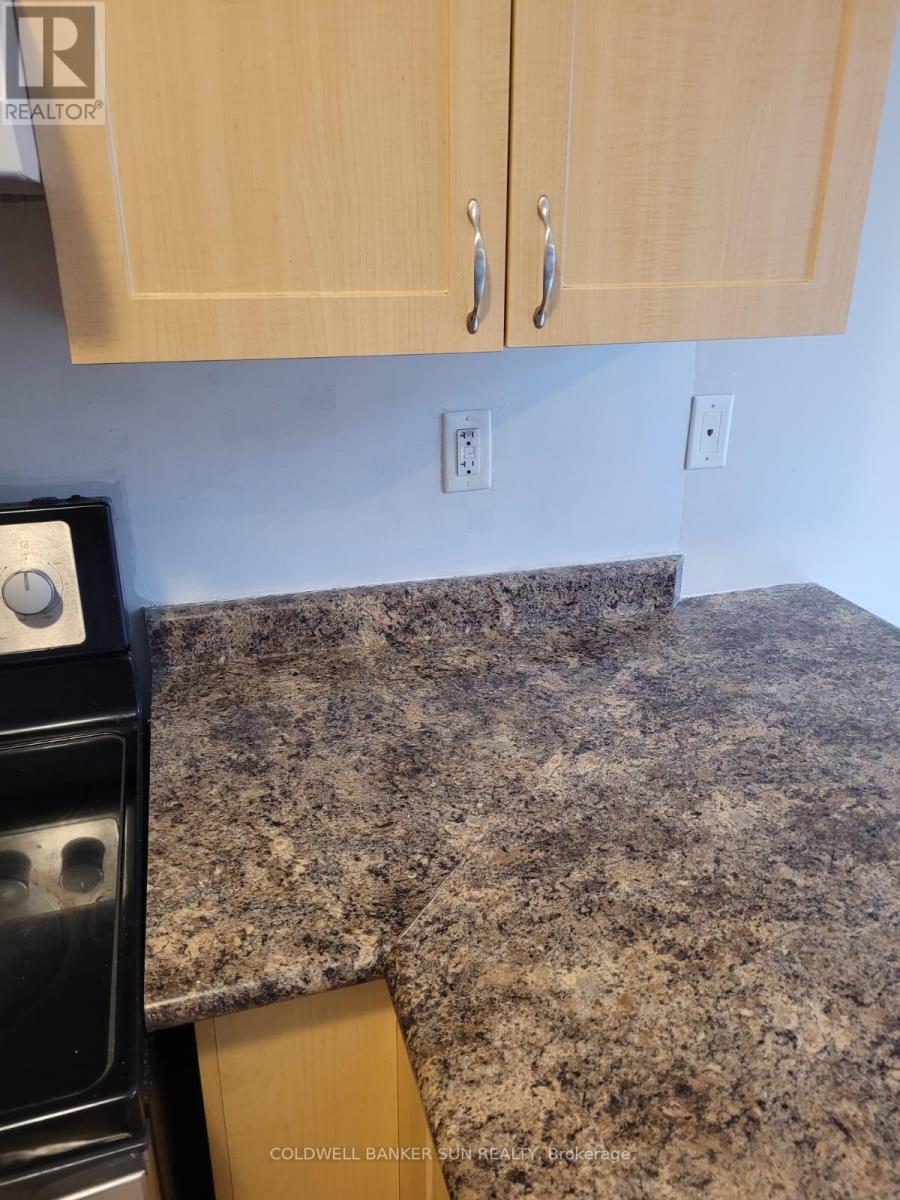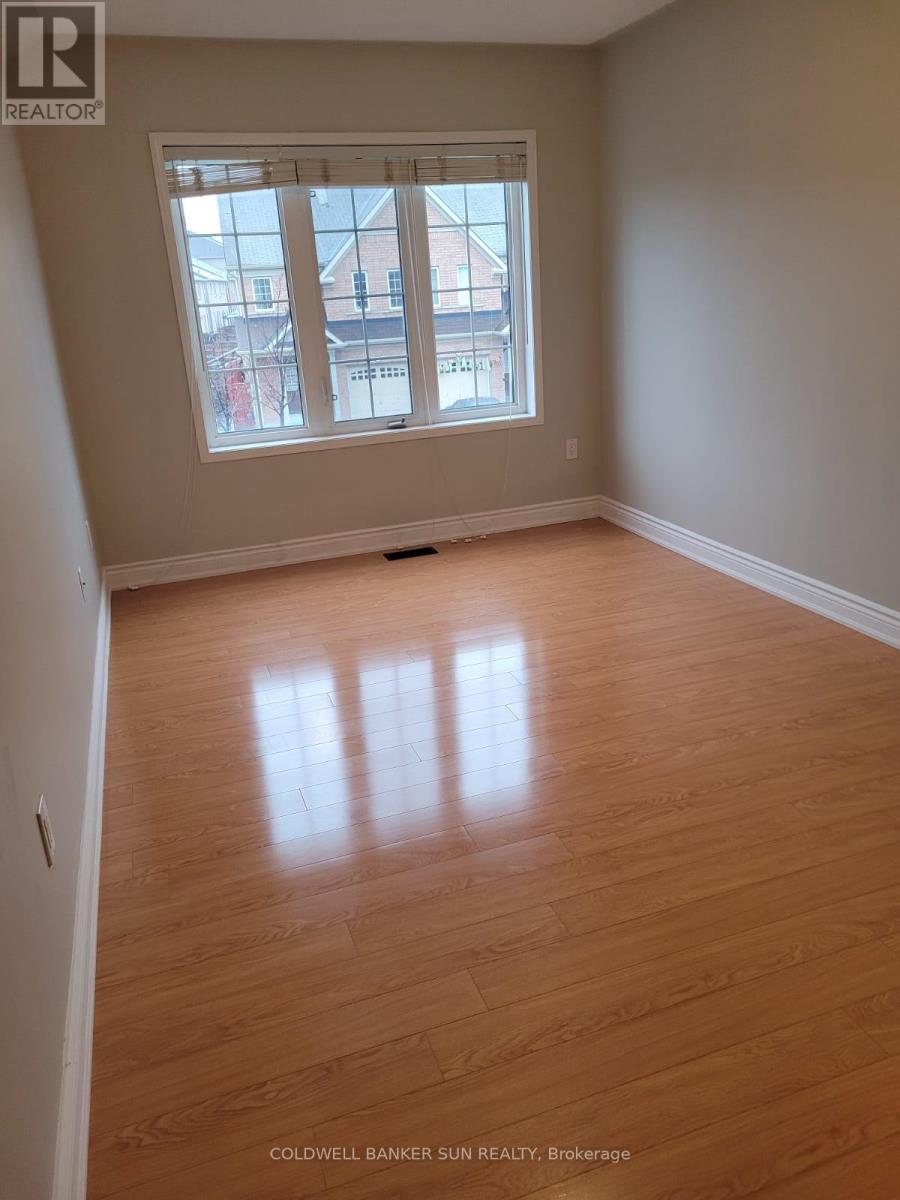53 Pentonville Road Brampton, Ontario L6R 3R7
3 Bedroom
3 Bathroom
1,500 - 2,000 ft2
Fireplace
Central Air Conditioning
Forced Air
$2,990 Monthly
Welcome To This Beautiful, Well Kept Semi-Detached House. 3 Bedroom House With 3 Parking. Close To Hwy 410 And Many Other Amenities. No Pets And No Smoking. (id:24801)
Property Details
| MLS® Number | W11971698 |
| Property Type | Single Family |
| Community Name | Sandringham-Wellington |
| Features | Carpet Free |
| Parking Space Total | 3 |
Building
| Bathroom Total | 3 |
| Bedrooms Above Ground | 3 |
| Bedrooms Total | 3 |
| Basement Type | Full |
| Construction Style Attachment | Semi-detached |
| Cooling Type | Central Air Conditioning |
| Exterior Finish | Brick |
| Fireplace Present | Yes |
| Flooring Type | Hardwood, Ceramic, Carpeted |
| Foundation Type | Concrete |
| Half Bath Total | 1 |
| Heating Fuel | Natural Gas |
| Heating Type | Forced Air |
| Stories Total | 2 |
| Size Interior | 1,500 - 2,000 Ft2 |
| Type | House |
| Utility Water | Municipal Water |
Parking
| Garage |
Land
| Acreage | No |
| Sewer | Sanitary Sewer |
Rooms
| Level | Type | Length | Width | Dimensions |
|---|---|---|---|---|
| Second Level | Primary Bedroom | 4.27 m | 4.58 m | 4.27 m x 4.58 m |
| Second Level | Bedroom 2 | 2.87 m | 4.94 m | 2.87 m x 4.94 m |
| Second Level | Bedroom 3 | 3.05 m | 5.19 m | 3.05 m x 5.19 m |
| Main Level | Living Room | 2.81 m | 3.17 m | 2.81 m x 3.17 m |
| Main Level | Family Room | 3.29 m | 4.58 m | 3.29 m x 4.58 m |
| Main Level | Eating Area | 2.75 m | 2.65 m | 2.75 m x 2.65 m |
| Main Level | Kitchen | 2.75 m | 2.75 m | 2.75 m x 2.75 m |
Utilities
| Cable | Available |
Contact Us
Contact us for more information
Master Singh
Broker
(416) 846-2876
Coldwell Banker Sun Realty
(905) 670-4455
(905) 670-4466
HTTP://www.cbsunrealty.com


















