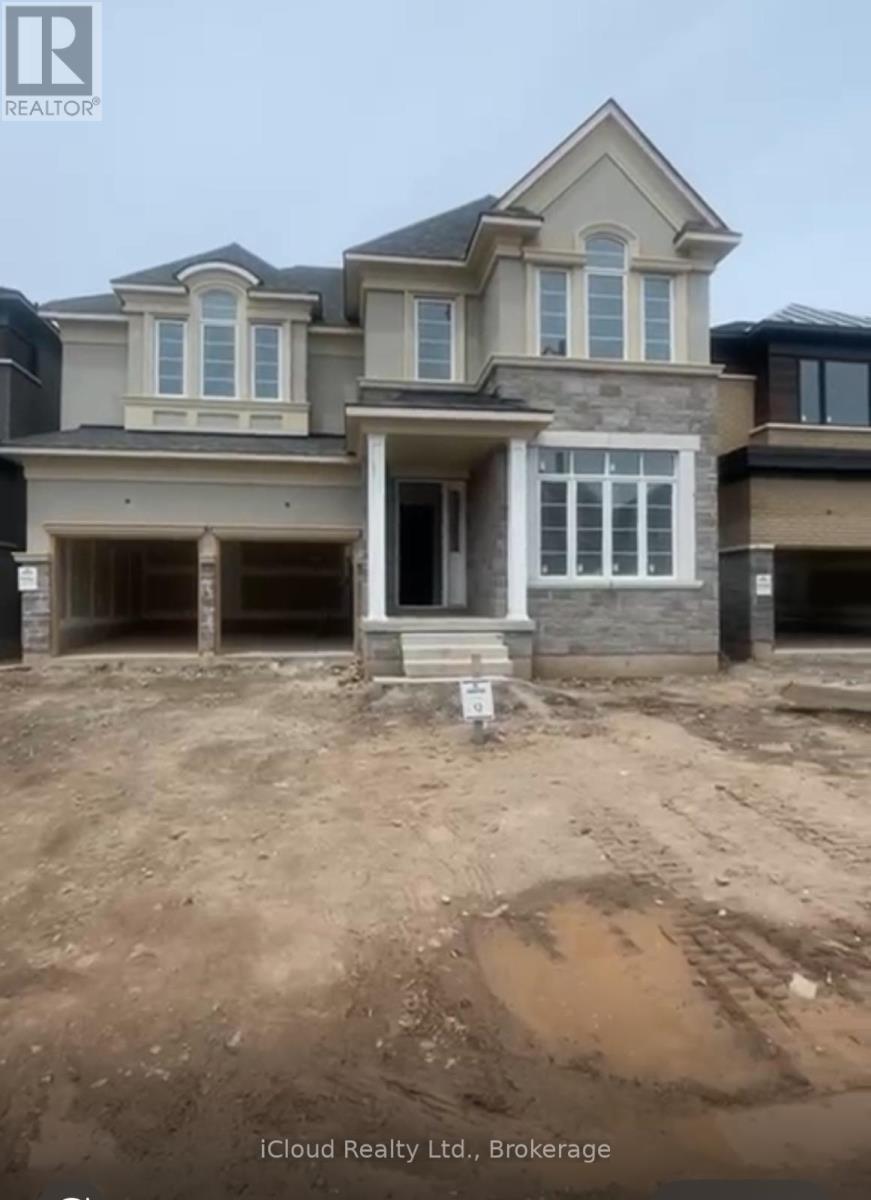53 N Park Boulevard Oakville, Ontario L6M 0W8
$6,250 Monthly
Looking For A Luxury Home To Rent In Oakville? This Stunning, Brand-New Detached House Sits On A Quiet Ravine Lot With Beautiful Views And Extra Privacy. It Offers Over 3,500 Sq. Ft. Of Living Space, Featuring 4 Spacious Bedrooms And 5 Bathrooms, Perfect For A Large Family Or Anyone Who Enjoys Comfort And Space. The Main Floor Has 10-Foot Ceilings, And The Second Floor Has 9-Foot Ceilings, Giving The Home A Bright And Open Feel. Each Bedroom Comes With Its Own Private Bathroom, And There's Even A Separate Home Office - Great For Working From Home. The Home Includes Luxury Finishes, High-End Fixtures, And Quality Upgrades Throughout, Plus A Double-Car Garage And A Large Unfinished Basement That Can Be Used For Storage, A Gym, Or A Recreation Area. Located In One Of Oakville's Most Desirable And Fast-Growing Neighborhoods (North Park & Sixth Line), This Home Is Within Walking Distance Of The New High School, Parks, Trails, And Shopping. It's Also Just A 10-Minute Drive To Major Highways (QEW, 403, 407) - Making Commuting Easy. A Perfect Opportunity To Lease A Premium Home In A Peaceful, Family-Friendly Community. (id:24801)
Property Details
| MLS® Number | W12477085 |
| Property Type | Single Family |
| Community Name | 1040 - OA Rural Oakville |
| Amenities Near By | Hospital, Park, Public Transit, Schools |
| Features | Flat Site, In Suite Laundry |
| Parking Space Total | 4 |
Building
| Bathroom Total | 5 |
| Bedrooms Above Ground | 4 |
| Bedrooms Total | 4 |
| Age | New Building |
| Amenities | Fireplace(s), Separate Heating Controls, Separate Electricity Meters |
| Appliances | Dishwasher, Dryer, Stove, Washer, Refrigerator |
| Basement Development | Unfinished |
| Basement Type | Full (unfinished) |
| Construction Style Attachment | Detached |
| Cooling Type | Central Air Conditioning |
| Exterior Finish | Stone, Stucco |
| Fireplace Present | Yes |
| Foundation Type | Concrete |
| Half Bath Total | 1 |
| Heating Fuel | Natural Gas |
| Heating Type | Forced Air |
| Stories Total | 2 |
| Size Interior | 3,500 - 5,000 Ft2 |
| Type | House |
| Utility Water | Municipal Water |
Parking
| Attached Garage | |
| Garage |
Land
| Acreage | No |
| Land Amenities | Hospital, Park, Public Transit, Schools |
| Sewer | Sanitary Sewer |
| Size Depth | 98 Ft |
| Size Frontage | 45 Ft |
| Size Irregular | 45 X 98 Ft |
| Size Total Text | 45 X 98 Ft |
Rooms
| Level | Type | Length | Width | Dimensions |
|---|---|---|---|---|
| Second Level | Primary Bedroom | 6.88 m | 4.57 m | 6.88 m x 4.57 m |
| Second Level | Bedroom 2 | 5.12 m | 3.65 m | 5.12 m x 3.65 m |
| Second Level | Bedroom 3 | 4.26 m | 3.84 m | 4.26 m x 3.84 m |
| Second Level | Bedroom 4 | 5.36 m | 3.35 m | 5.36 m x 3.35 m |
| Main Level | Office | 3.35 m | 3.3 m | 3.35 m x 3.3 m |
| Main Level | Dining Room | 5.76 m | 3.65 m | 5.76 m x 3.65 m |
| Main Level | Living Room | 5.34 m | 3.2 m | 5.34 m x 3.2 m |
| Main Level | Family Room | 5.48 m | 4.08 m | 5.48 m x 4.08 m |
| Main Level | Kitchen | 4.1 m | 3.35 m | 4.1 m x 3.35 m |
| Main Level | Eating Area | 4.26 m | 3.84 m | 4.26 m x 3.84 m |
Utilities
| Cable | Installed |
| Electricity | Installed |
| Sewer | Installed |
Contact Us
Contact us for more information
Zeeshan Mojib
Salesperson
3638 Lawrence Avenue East
Scarborough, Ontario M1G 1P6
(647) 350-3786




