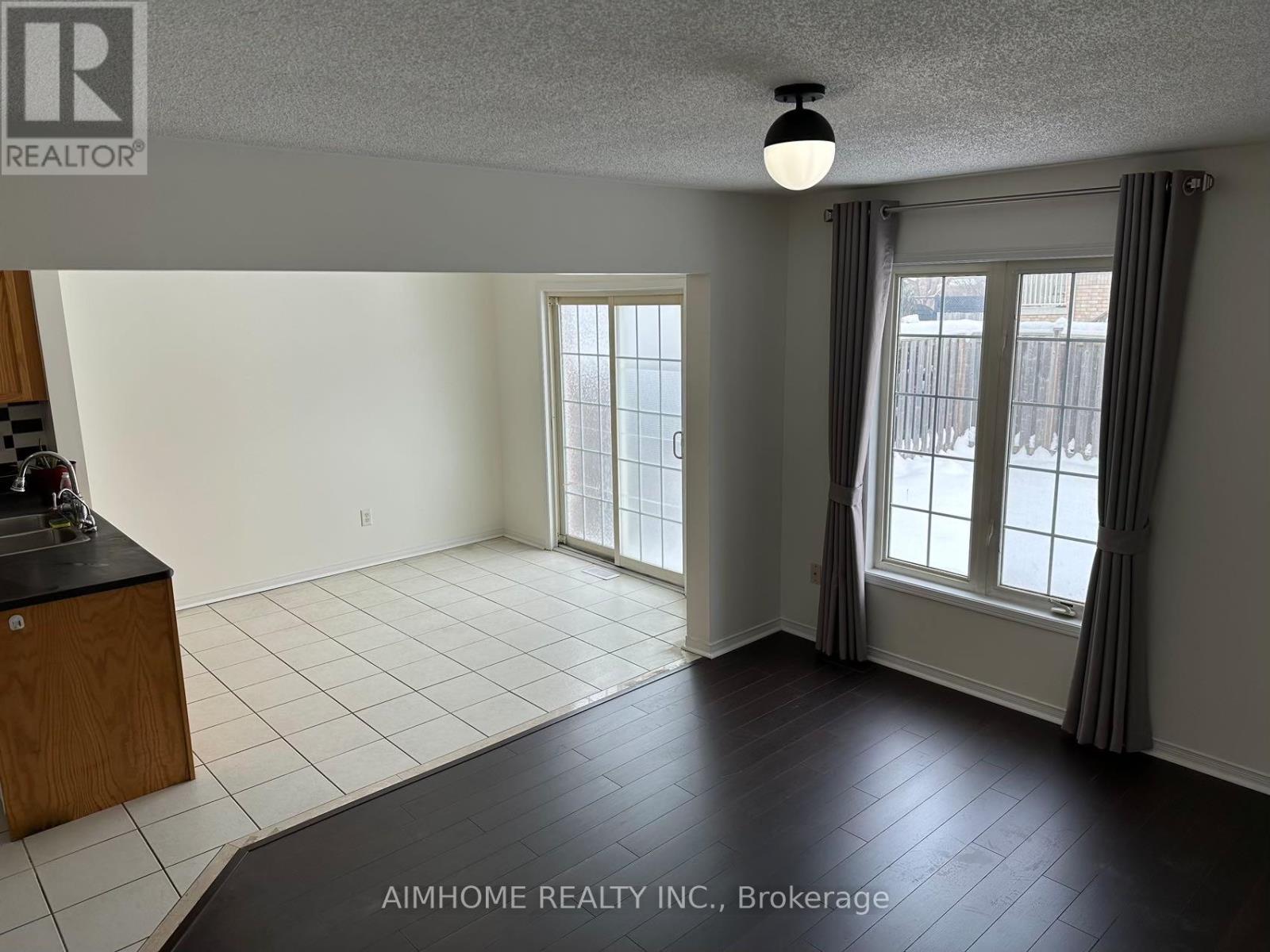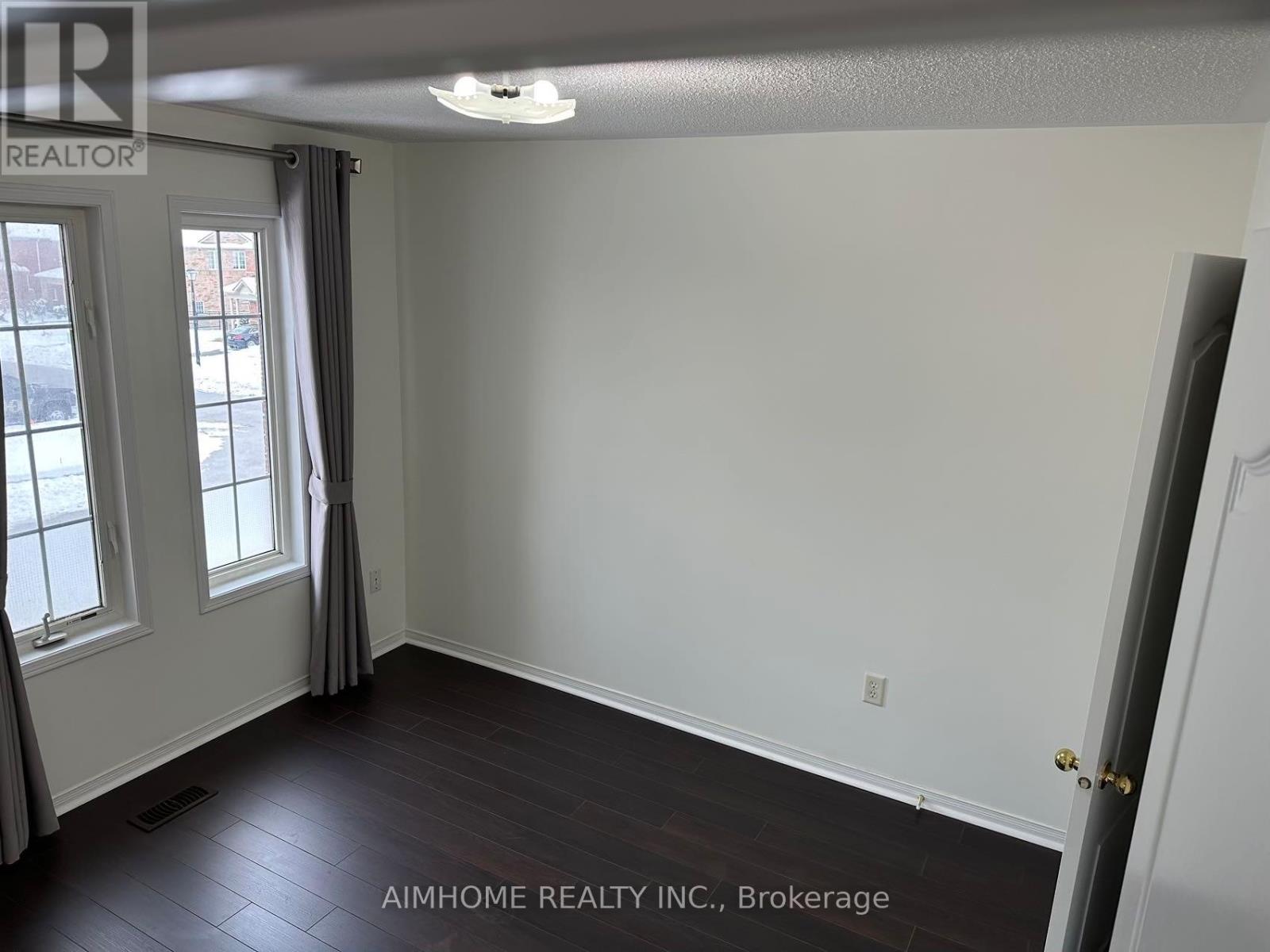53 Kalinda Road Newmarket, Ontario L3X 2Y9
$3,250 Monthly
Upscale Open Concept Bright 4 Bdrm Semi-Detached In Summerhill South Newmarket! $$$fresh Renovation! Brand New High-End Laminate Floor Through-Out 1st & 2nd Floor! Fresh Painting! Brand New Carpet Being Installed In Main Stairs! Family Size Kitchen! Breakfast Area With Sliding Door & Walk-Out To Fenced Backyard! Huge Master Br With W/I Closet & 4Pc Ensuite! New Furnace, Ac, Roof! Walk To Yonge St With Public Transportation! Walk To Park & Schools! Close To Shopping & Entertainment! Minutes To Hyw 404 & 400! Option For Long-Term Lease! * Taa Tenant* **** EXTRAS **** Fridge, Stove, B/I Dishwasher, Washer, Dryer, Ac, All Elf's, All Window Coverings (id:24801)
Property Details
| MLS® Number | N11928260 |
| Property Type | Single Family |
| Community Name | Summerhill Estates |
| AmenitiesNearBy | Park, Public Transit, Schools |
| CommunityFeatures | Community Centre |
| Features | Conservation/green Belt, Carpet Free |
| ParkingSpaceTotal | 3 |
Building
| BathroomTotal | 3 |
| BedroomsAboveGround | 4 |
| BedroomsTotal | 4 |
| BasementDevelopment | Unfinished |
| BasementType | N/a (unfinished) |
| ConstructionStyleAttachment | Semi-detached |
| CoolingType | Central Air Conditioning |
| ExteriorFinish | Brick |
| FlooringType | Laminate, Ceramic |
| FoundationType | Concrete |
| HalfBathTotal | 1 |
| HeatingFuel | Natural Gas |
| HeatingType | Forced Air |
| StoriesTotal | 2 |
| SizeInterior | 1499.9875 - 1999.983 Sqft |
| Type | House |
| UtilityWater | Municipal Water |
Parking
| Attached Garage |
Land
| Acreage | No |
| FenceType | Fenced Yard |
| LandAmenities | Park, Public Transit, Schools |
| Sewer | Sanitary Sewer |
| SizeDepth | 87 Ft |
| SizeFrontage | 26 Ft |
| SizeIrregular | 26 X 87 Ft |
| SizeTotalText | 26 X 87 Ft |
Rooms
| Level | Type | Length | Width | Dimensions |
|---|---|---|---|---|
| Second Level | Primary Bedroom | 4.88 m | 3.39 m | 4.88 m x 3.39 m |
| Second Level | Bedroom 2 | 3.11 m | 3.05 m | 3.11 m x 3.05 m |
| Second Level | Bedroom 3 | 3.08 m | 3.05 m | 3.08 m x 3.05 m |
| Second Level | Bedroom 4 | 3.11 m | 3.05 m | 3.11 m x 3.05 m |
| Ground Level | Family Room | 4.27 m | 3.36 m | 4.27 m x 3.36 m |
| Ground Level | Dining Room | 4.03 m | 3.36 m | 4.03 m x 3.36 m |
| Ground Level | Kitchen | 3.23 m | 2.84 m | 3.23 m x 2.84 m |
| Ground Level | Eating Area | 3.05 m | 2.96 m | 3.05 m x 2.96 m |
Interested?
Contact us for more information
Nancy N. Liu
Salesperson
2175 Sheppard Ave E. Suite 106
Toronto, Ontario M2J 1W8















