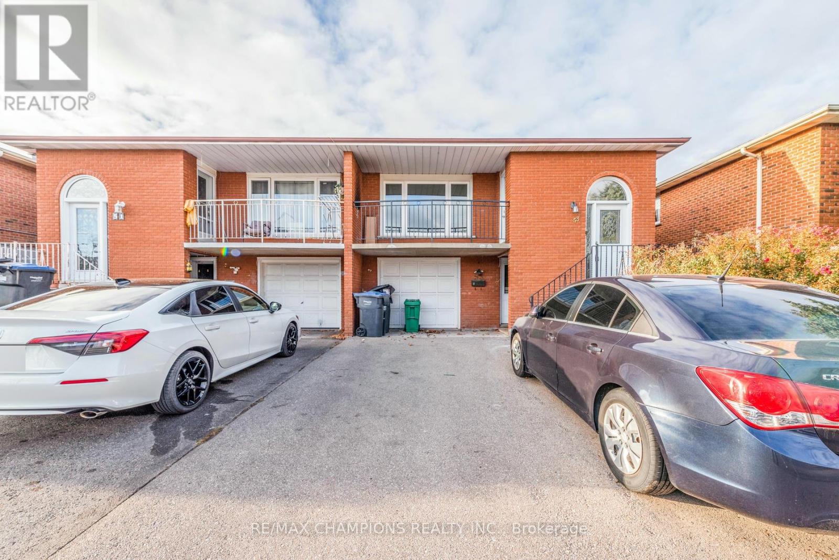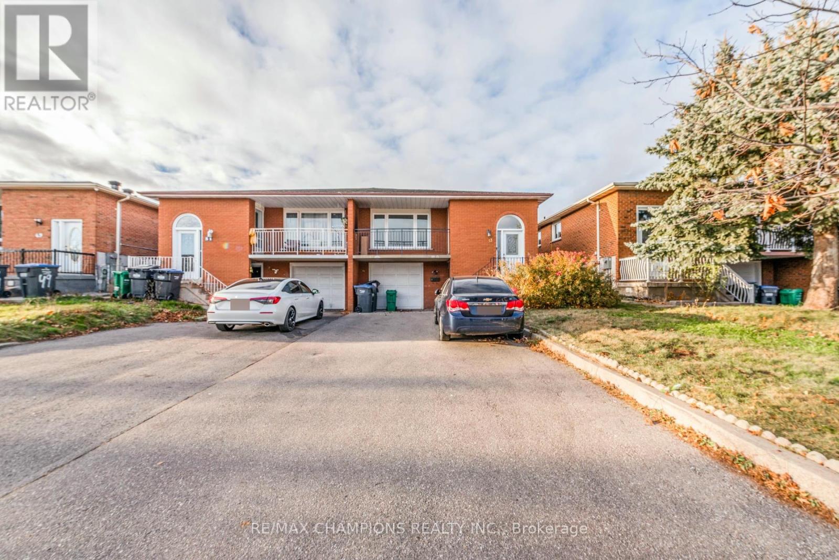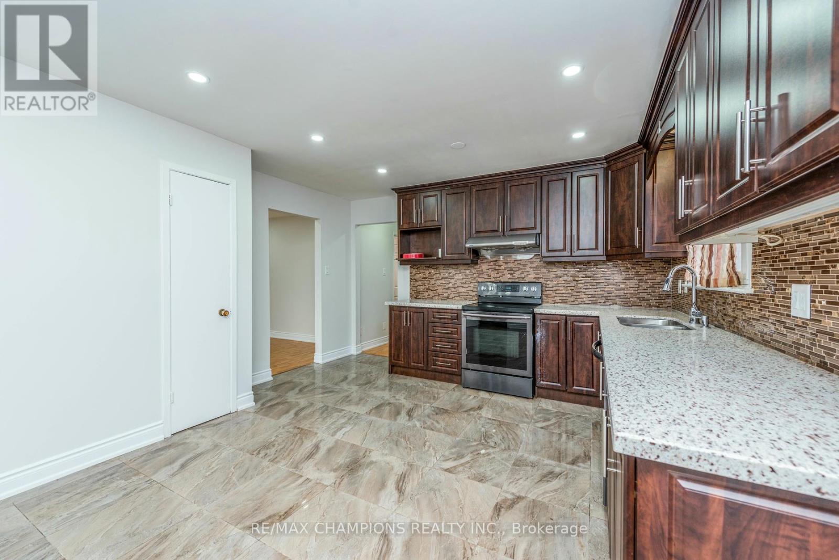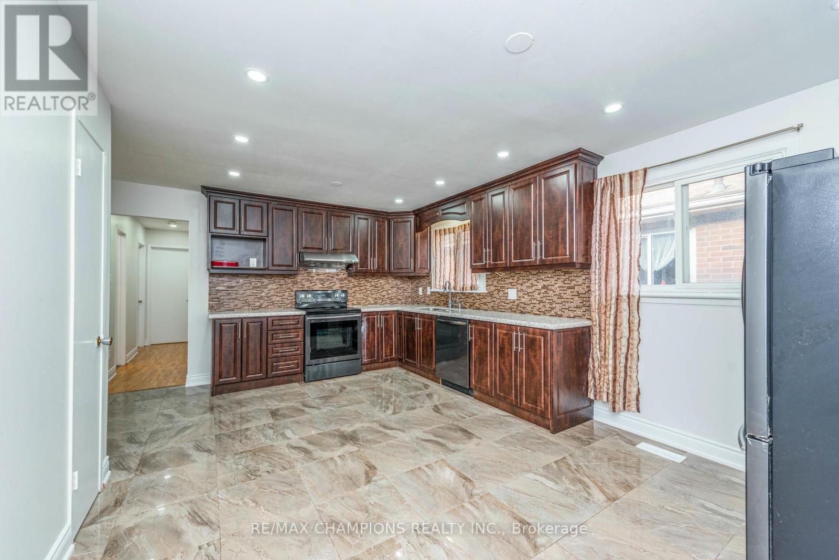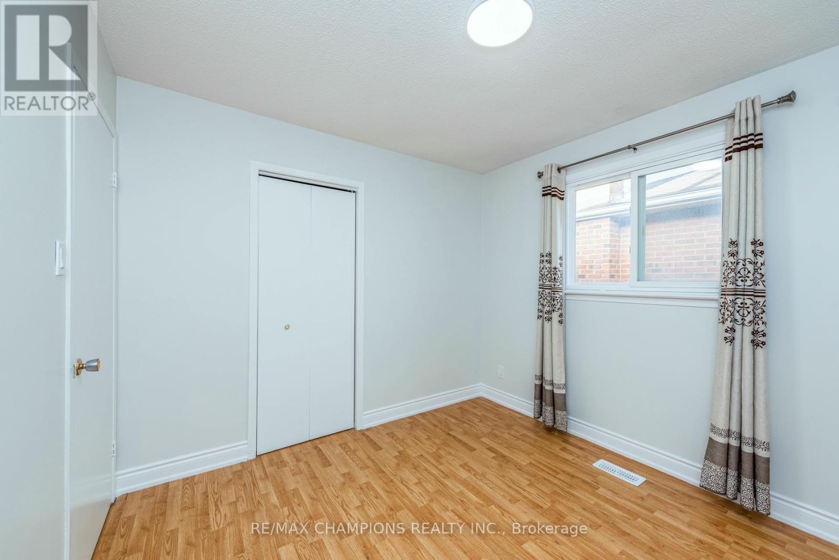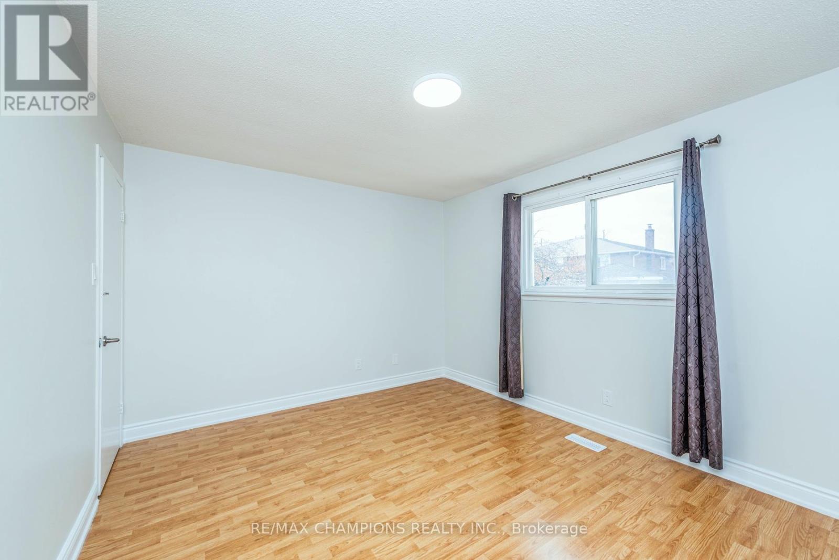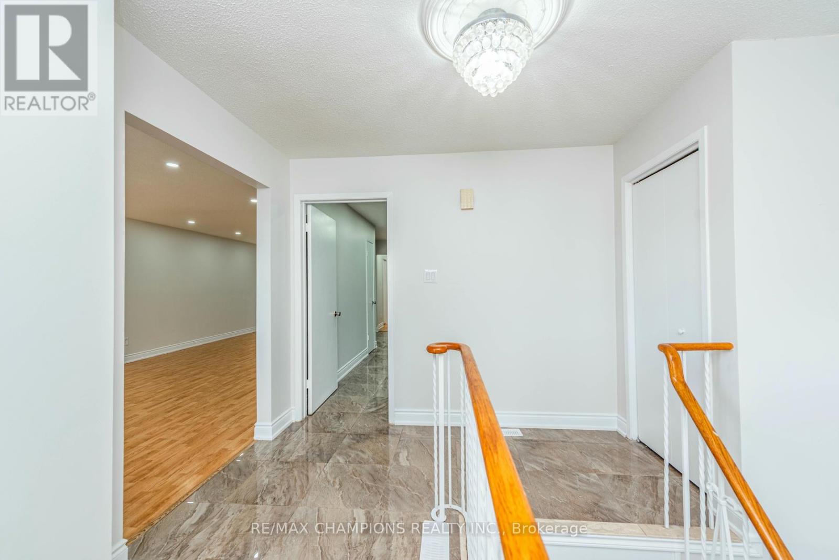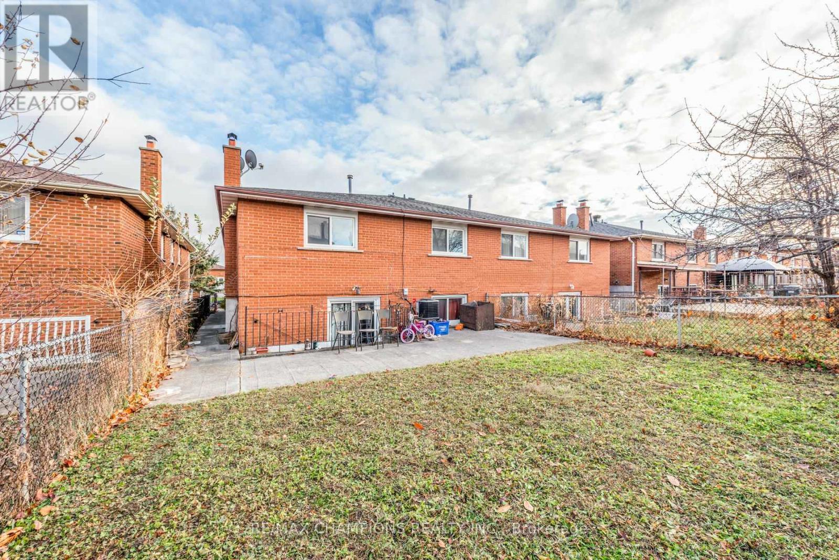53 Jellicoe Crescent Brampton, Ontario L6S 3H7
$949,000
!! Walk Out Legal Basement Apartment!! Welcome To This Beautiful Semi Detached 3 Bedrooms Raised Bungalow, Well Maintained, Upgraded Kitchen with quartz countertop and S/S Appliances, Spacious Living/Dining Room. Laminate Flooring, Huge 6 Car Driveway Without Sidewalk. Freshly Painted, Newer Lights And Fixtures, Pot lights. Legal Walkout One Bedroom Basement With Separate Entrance. Very Good Neighborhood With All Amenities Close By.. **** EXTRAS **** S/S Fridge, Stove, New Rangehood, Dishwasher, Washer & Dryer. Fridge, Stove and 2nd Laundry in basement. All window coverings and ELF (id:24801)
Property Details
| MLS® Number | W11907709 |
| Property Type | Single Family |
| Community Name | Northgate |
| EquipmentType | Water Heater |
| Features | Carpet Free |
| ParkingSpaceTotal | 7 |
| RentalEquipmentType | Water Heater |
Building
| BathroomTotal | 3 |
| BedroomsAboveGround | 3 |
| BedroomsBelowGround | 1 |
| BedroomsTotal | 4 |
| ArchitecturalStyle | Raised Bungalow |
| BasementFeatures | Apartment In Basement, Separate Entrance |
| BasementType | N/a |
| ConstructionStyleAttachment | Semi-detached |
| CoolingType | Central Air Conditioning |
| ExteriorFinish | Brick |
| FlooringType | Tile, Laminate, Ceramic |
| FoundationType | Concrete |
| HalfBathTotal | 1 |
| HeatingFuel | Natural Gas |
| HeatingType | Forced Air |
| StoriesTotal | 1 |
| Type | House |
| UtilityWater | Municipal Water |
Parking
| Garage |
Land
| Acreage | No |
| Sewer | Sanitary Sewer |
| SizeDepth | 119 Ft ,7 In |
| SizeFrontage | 30 Ft |
| SizeIrregular | 30.03 X 119.64 Ft |
| SizeTotalText | 30.03 X 119.64 Ft |
Rooms
| Level | Type | Length | Width | Dimensions |
|---|---|---|---|---|
| Lower Level | Laundry Room | Measurements not available | ||
| Lower Level | Bedroom | Measurements not available | ||
| Lower Level | Kitchen | Measurements not available | ||
| Main Level | Living Room | Measurements not available | ||
| Main Level | Dining Room | Measurements not available | ||
| Main Level | Kitchen | Measurements not available | ||
| Main Level | Eating Area | Measurements not available | ||
| Main Level | Primary Bedroom | Measurements not available | ||
| Main Level | Bedroom 2 | Measurements not available | ||
| Main Level | Bedroom 3 | Measurements not available | ||
| Main Level | Laundry Room | Measurements not available |
https://www.realtor.ca/real-estate/27767459/53-jellicoe-crescent-brampton-northgate-northgate
Interested?
Contact us for more information
Gagan Shergill
Broker
25-1098 Peter Robertson Blvd
Brampton, Ontario L6R 3A5



