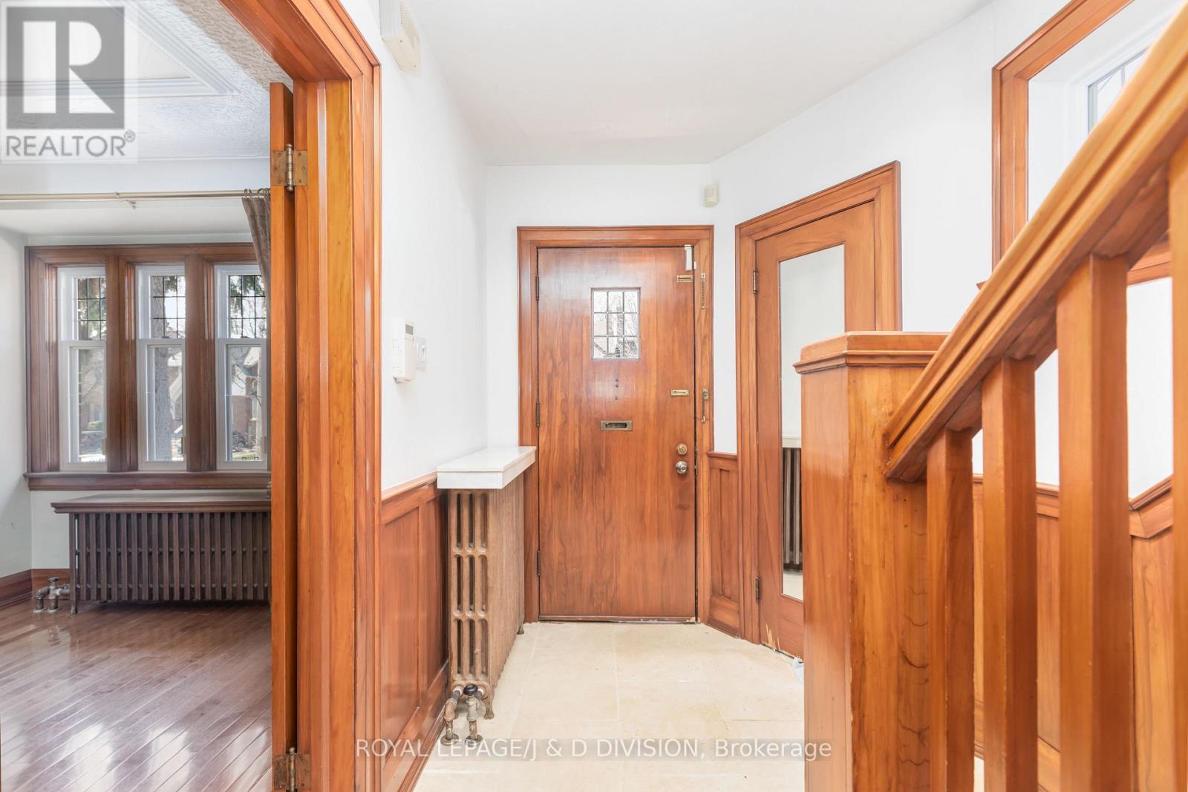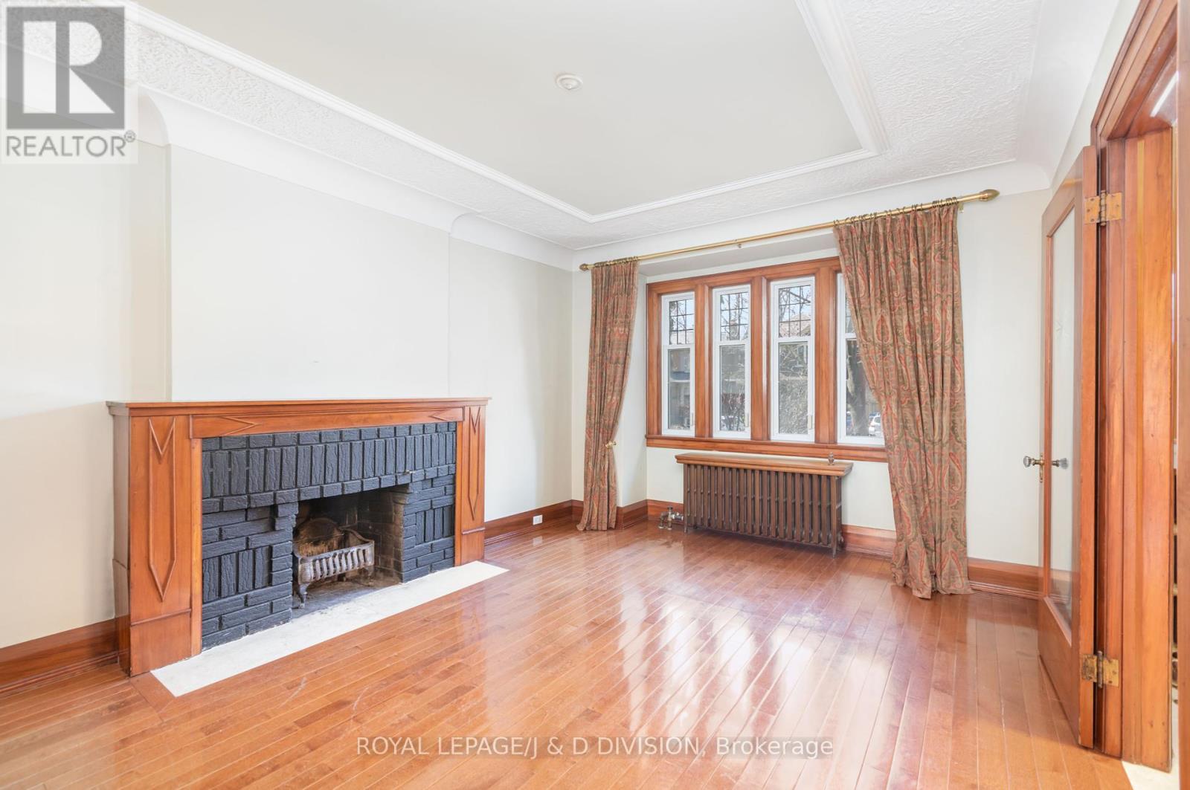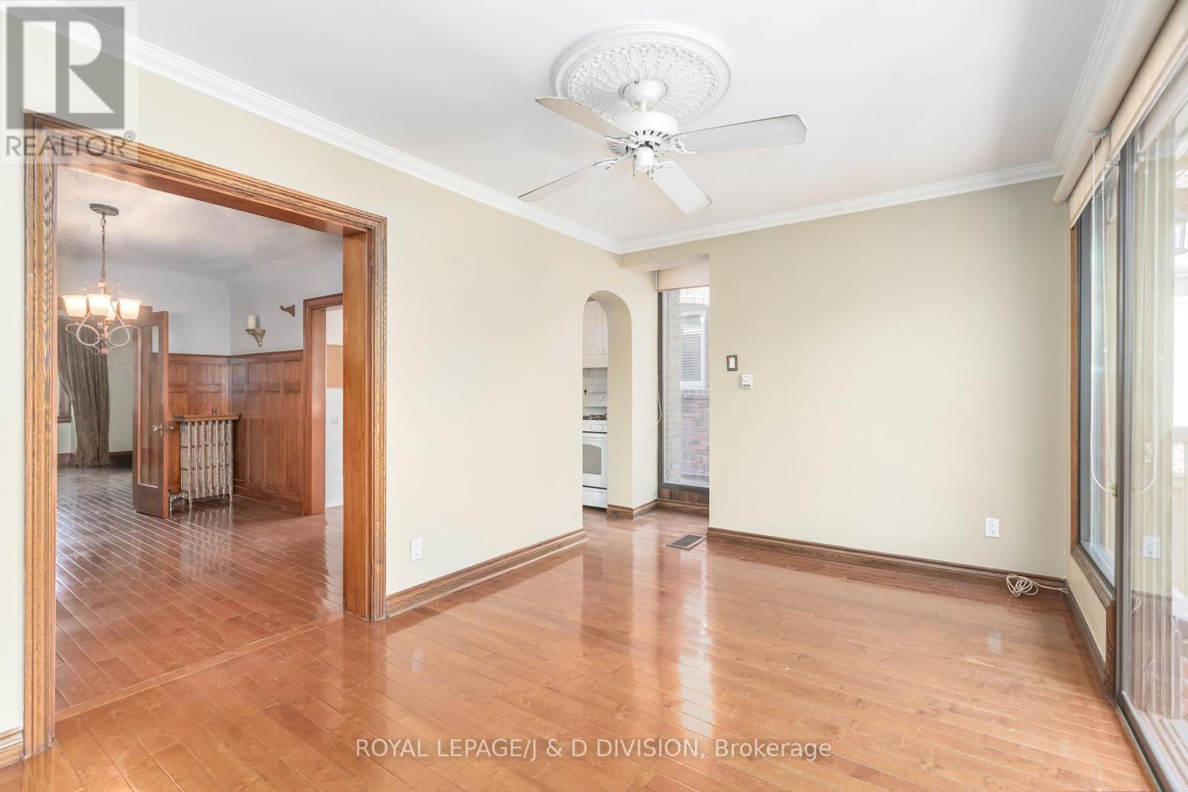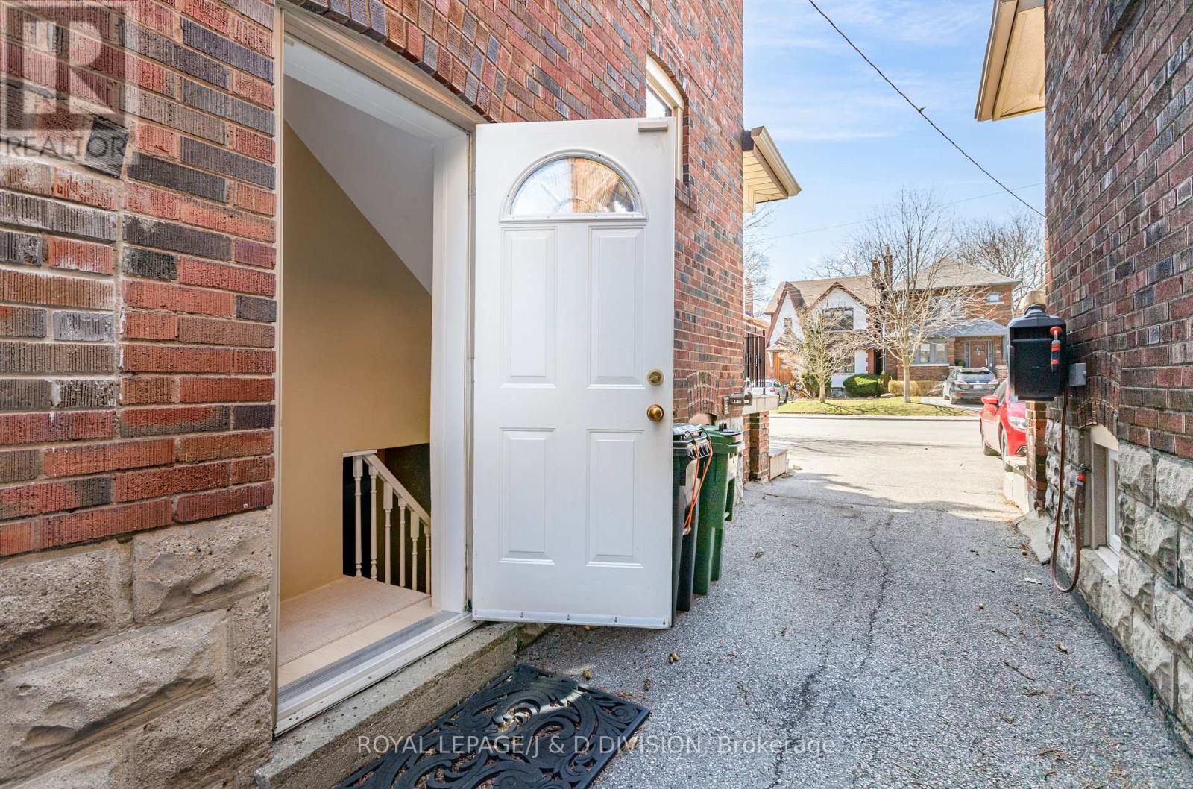53 Heddington Avenue Toronto, Ontario M5N 2K7
4 Bedroom
2 Bathroom
2,000 - 2,500 ft2
Fireplace
Wall Unit
Radiant Heat
$5,300 Monthly
Fabulous family house in Allenby School District. Sun filled. 3 bedrooms + finished basement. Freshly painted! White Galley kitchen with stone counters, gas stove. 2 modern bathrooms, Ground floor Family room. Large private garden. Legal front yard parking. Steps to stores on Eglinton and new LRT. **** EXTRAS **** Gas stove, fridge, dishwasher & microwave. Washer & Dryer. Private entrance to basement. Garden shed for storage. (id:24801)
Property Details
| MLS® Number | C11935238 |
| Property Type | Single Family |
| Neigbourhood | Lawrence Park South |
| Community Name | Lawrence Park South |
| Amenities Near By | Park, Place Of Worship, Public Transit, Schools |
| Parking Space Total | 1 |
| Structure | Shed |
Building
| Bathroom Total | 2 |
| Bedrooms Above Ground | 3 |
| Bedrooms Below Ground | 1 |
| Bedrooms Total | 4 |
| Basement Development | Finished |
| Basement Type | Full (finished) |
| Construction Style Attachment | Detached |
| Cooling Type | Wall Unit |
| Exterior Finish | Brick |
| Fireplace Present | Yes |
| Flooring Type | Wood, Tile |
| Foundation Type | Unknown |
| Heating Fuel | Natural Gas |
| Heating Type | Radiant Heat |
| Stories Total | 2 |
| Size Interior | 2,000 - 2,500 Ft2 |
| Type | House |
| Utility Water | Municipal Water |
Land
| Acreage | No |
| Fence Type | Fenced Yard |
| Land Amenities | Park, Place Of Worship, Public Transit, Schools |
| Sewer | Sanitary Sewer |
| Size Depth | 110 Ft ,9 In |
| Size Frontage | 25 Ft |
| Size Irregular | 25 X 110.8 Ft |
| Size Total Text | 25 X 110.8 Ft|under 1/2 Acre |
Rooms
| Level | Type | Length | Width | Dimensions |
|---|---|---|---|---|
| Second Level | Primary Bedroom | 6.2 m | 5.62 m | 6.2 m x 5.62 m |
| Second Level | Bedroom 2 | 2.93 m | 2.52 m | 2.93 m x 2.52 m |
| Second Level | Bedroom 3 | 2.94 m | 2.92 m | 2.94 m x 2.92 m |
| Basement | Recreational, Games Room | 7.43 m | 5.27 m | 7.43 m x 5.27 m |
| Basement | Laundry Room | 2.17 m | 2.16 m | 2.17 m x 2.16 m |
| Ground Level | Living Room | 5.02 m | 3.64 m | 5.02 m x 3.64 m |
| Ground Level | Dining Room | 4.22 m | 3.2 m | 4.22 m x 3.2 m |
| Ground Level | Family Room | 4.51 m | 3.1 m | 4.51 m x 3.1 m |
| Ground Level | Kitchen | 3.56 m | 2.27 m | 3.56 m x 2.27 m |
Contact Us
Contact us for more information
Doug Heighington
Salesperson
www.homeinstinct.com
Royal LePage/j & D Division
477 Mt. Pleasant Road
Toronto, Ontario M4S 2L9
477 Mt. Pleasant Road
Toronto, Ontario M4S 2L9
(416) 489-2121
(416) 489-6297




























