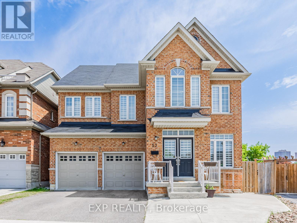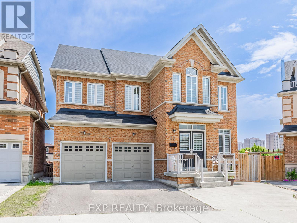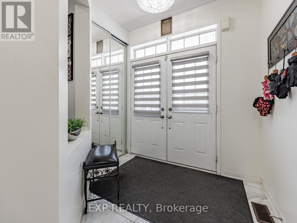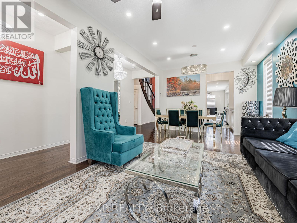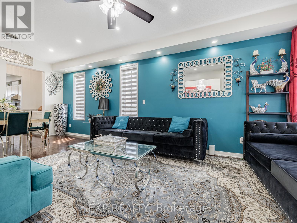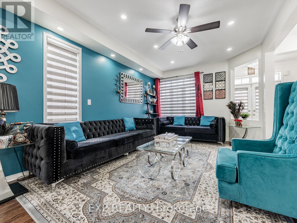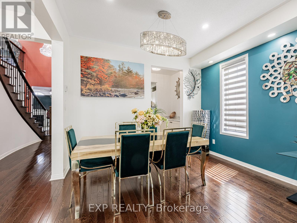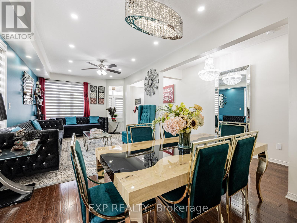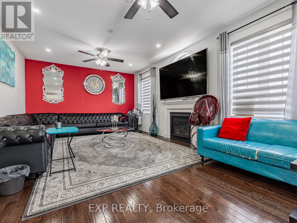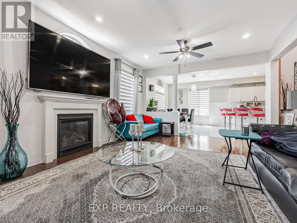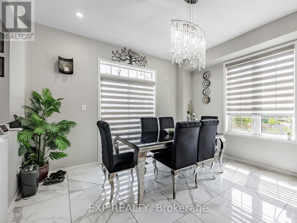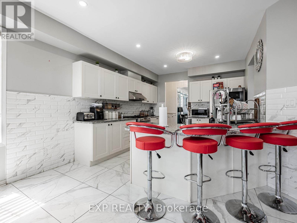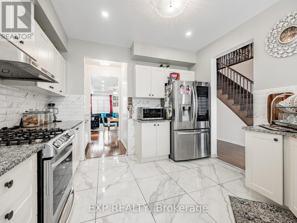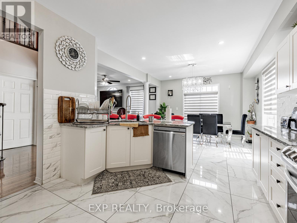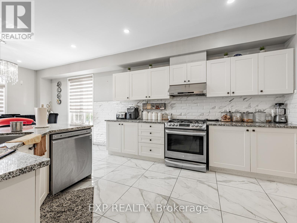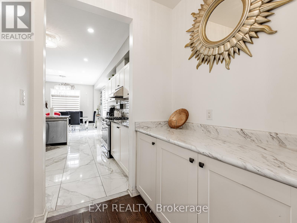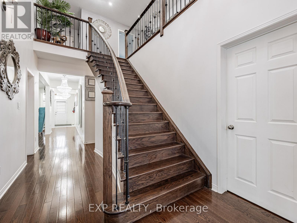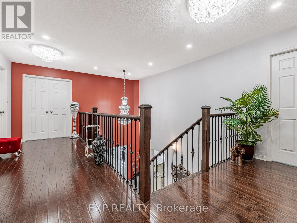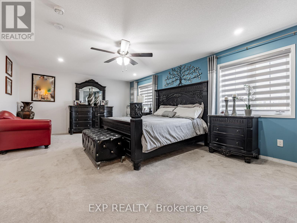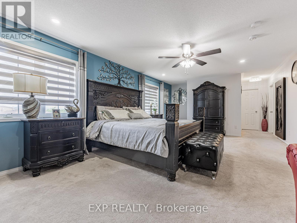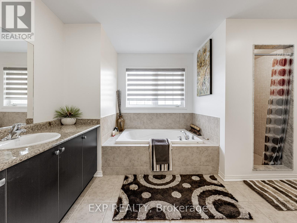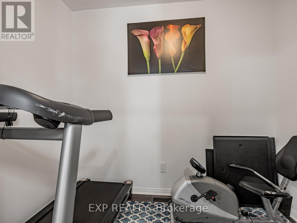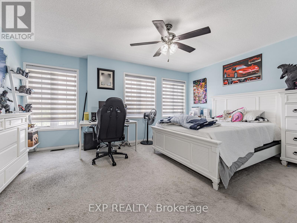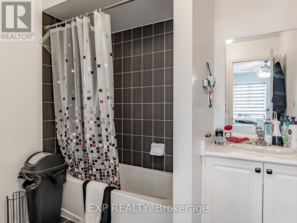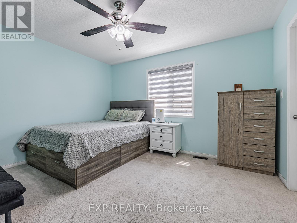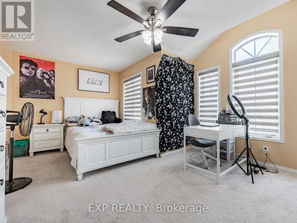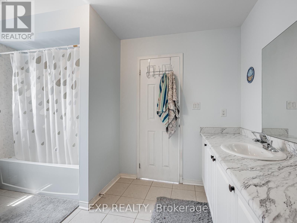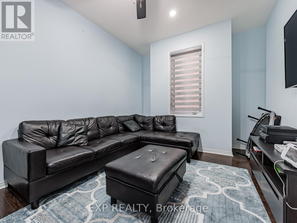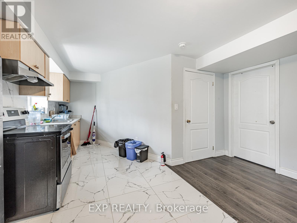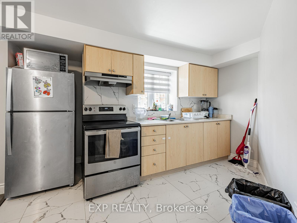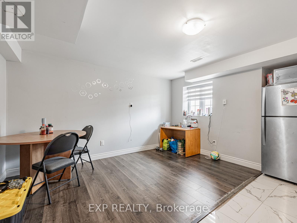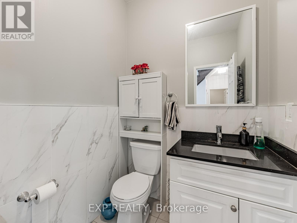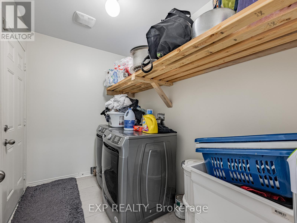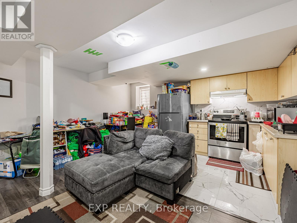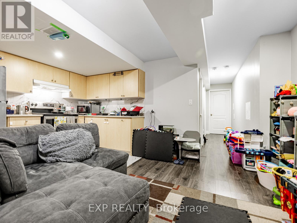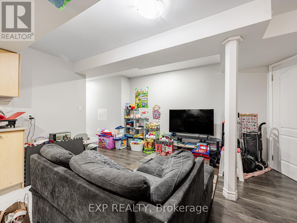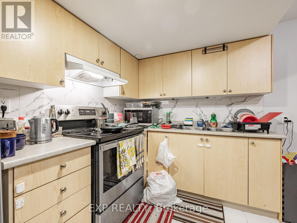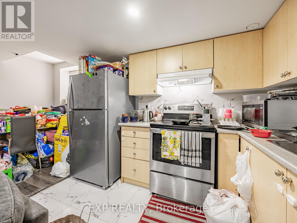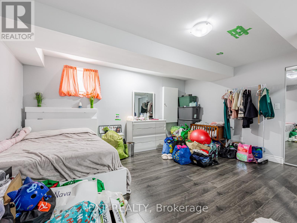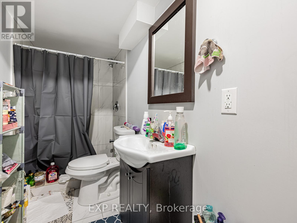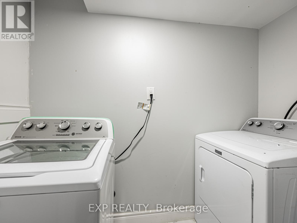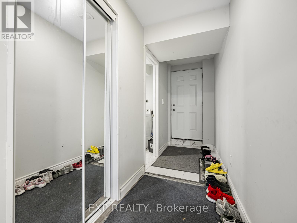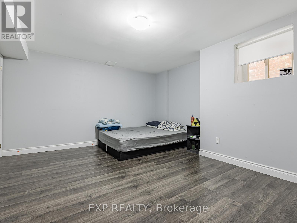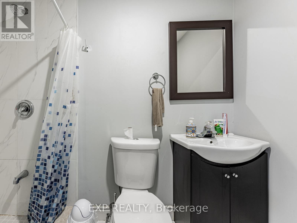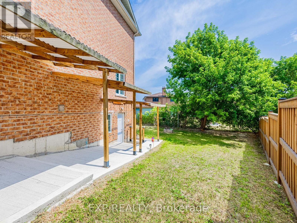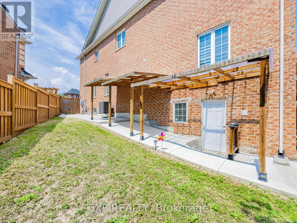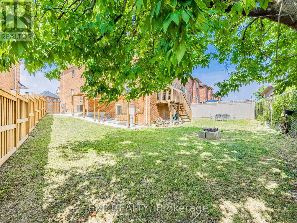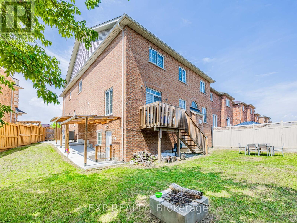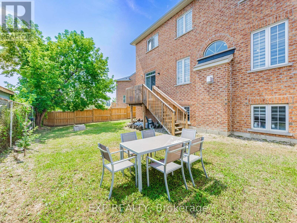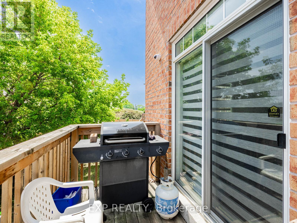53 Fred Young Drive Toronto, Ontario M3L 0A1
$1,799,000
Beautiful 2-Storey Solid Brick Home. This impressive property features a double garage and double-wide driveway, offering ample parking. Inside, enjoy 9-ft ceilings on both the main floor and basement, spacious rooms with hardwood floors, and pot lights throughout. The eat-in kitchen includes a bright breakfast area, perfect for casual dining. The basement offers two separate apartments/in-law suites with private entrances - ideal for extended family or rental potential (seller does not warrant retrofit status). Step outside to a large, fully fenced backyard, perfect for entertaining or relaxing. Conveniently located near trails, parks, golf courses, transit, schools, and just minutes to Highway 400 and 401. (id:24801)
Property Details
| MLS® Number | W12335372 |
| Property Type | Single Family |
| Community Name | Downsview-Roding-CFB |
| Equipment Type | Water Heater |
| Parking Space Total | 4 |
| Rental Equipment Type | Water Heater |
Building
| Bathroom Total | 6 |
| Bedrooms Above Ground | 4 |
| Bedrooms Below Ground | 2 |
| Bedrooms Total | 6 |
| Appliances | Dishwasher, Dryer, Microwave, Stove, Two Washers, Refrigerator |
| Basement Features | Separate Entrance, Apartment In Basement |
| Basement Type | N/a, N/a |
| Construction Style Attachment | Detached |
| Cooling Type | Central Air Conditioning |
| Exterior Finish | Brick, Stone |
| Fireplace Present | Yes |
| Flooring Type | Hardwood, Laminate, Ceramic |
| Foundation Type | Concrete |
| Half Bath Total | 1 |
| Heating Fuel | Natural Gas |
| Heating Type | Forced Air |
| Stories Total | 2 |
| Size Interior | 3,500 - 5,000 Ft2 |
| Type | House |
| Utility Water | Municipal Water |
Parking
| Attached Garage | |
| Garage |
Land
| Acreage | No |
| Sewer | Sanitary Sewer |
| Size Depth | 98 Ft ,4 In |
| Size Frontage | 36 Ft ,8 In |
| Size Irregular | 36.7 X 98.4 Ft |
| Size Total Text | 36.7 X 98.4 Ft |
Rooms
| Level | Type | Length | Width | Dimensions |
|---|---|---|---|---|
| Second Level | Primary Bedroom | 6.43 m | 5.79 m | 6.43 m x 5.79 m |
| Second Level | Bedroom 2 | 4.09 m | 3.71 m | 4.09 m x 3.71 m |
| Second Level | Bedroom 3 | 4.09 m | 3.09 m | 4.09 m x 3.09 m |
| Second Level | Bedroom 4 | 3.59 m | 3.96 m | 3.59 m x 3.96 m |
| Basement | Bedroom | 3.38 m | 3.04 m | 3.38 m x 3.04 m |
| Basement | Bedroom | 3.38 m | 3.04 m | 3.38 m x 3.04 m |
| Ground Level | Family Room | 6.58 m | 3.99 m | 6.58 m x 3.99 m |
| Ground Level | Living Room | 7.01 m | 3.53 m | 7.01 m x 3.53 m |
| Ground Level | Dining Room | 7.01 m | 3.53 m | 7.01 m x 3.53 m |
| Ground Level | Kitchen | 3.53 m | 3.38 m | 3.53 m x 3.38 m |
| Ground Level | Eating Area | 3.68 m | 3.65 m | 3.68 m x 3.65 m |
| Ground Level | Office | 3.38 m | 3.04 m | 3.38 m x 3.04 m |
Contact Us
Contact us for more information
Richard Duggal
Salesperson
(866) 530-7737
4711 Yonge St 10th Flr, 106430
Toronto, Ontario M2N 6K8
(866) 530-7737
Chanelle Duggal
Salesperson
4711 Yonge St 10th Flr, 106430
Toronto, Ontario M2N 6K8
(866) 530-7737
David Esteban Molina
Salesperson
4711 Yonge St 10th Flr, 106430
Toronto, Ontario M2N 6K8
(866) 530-7737


