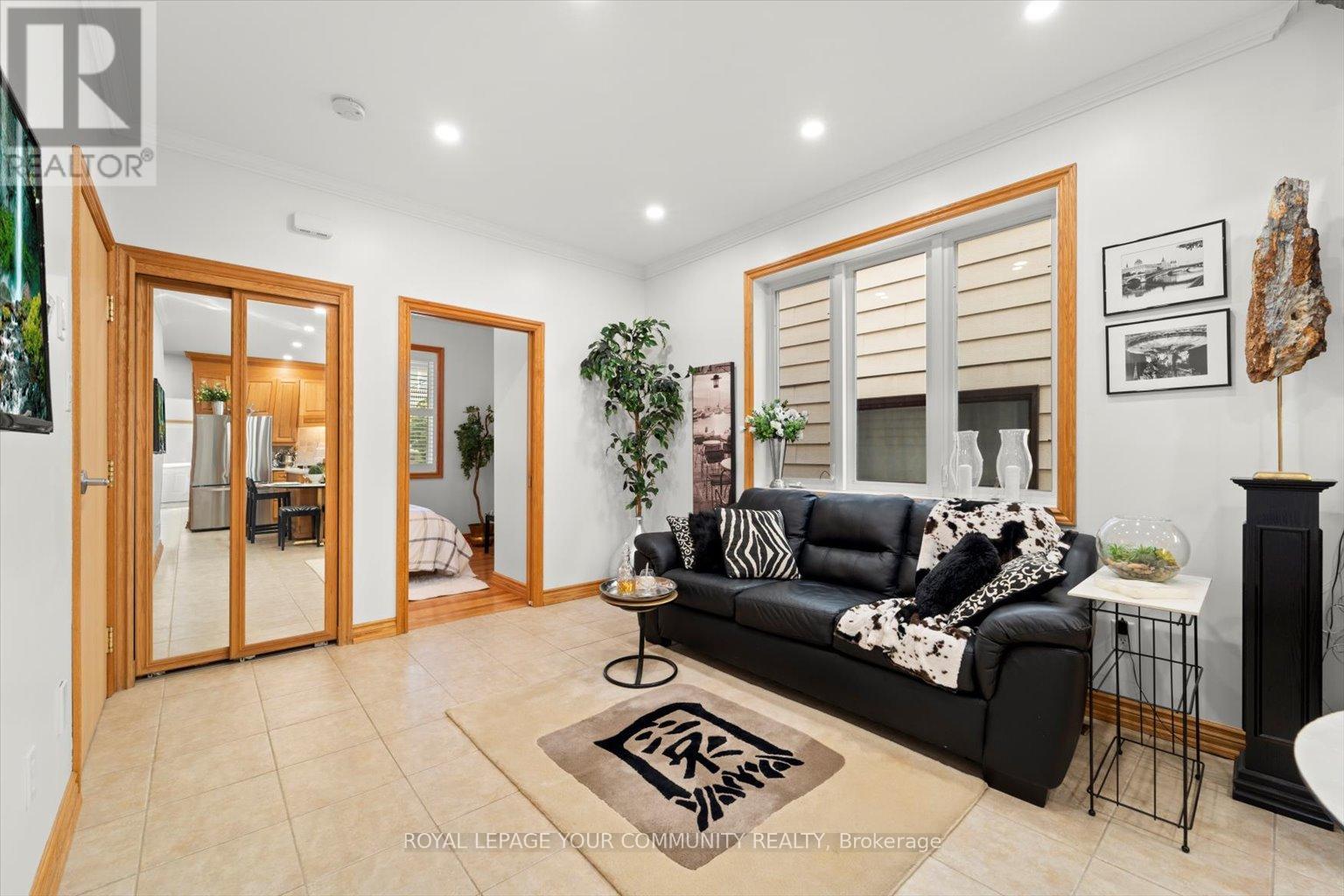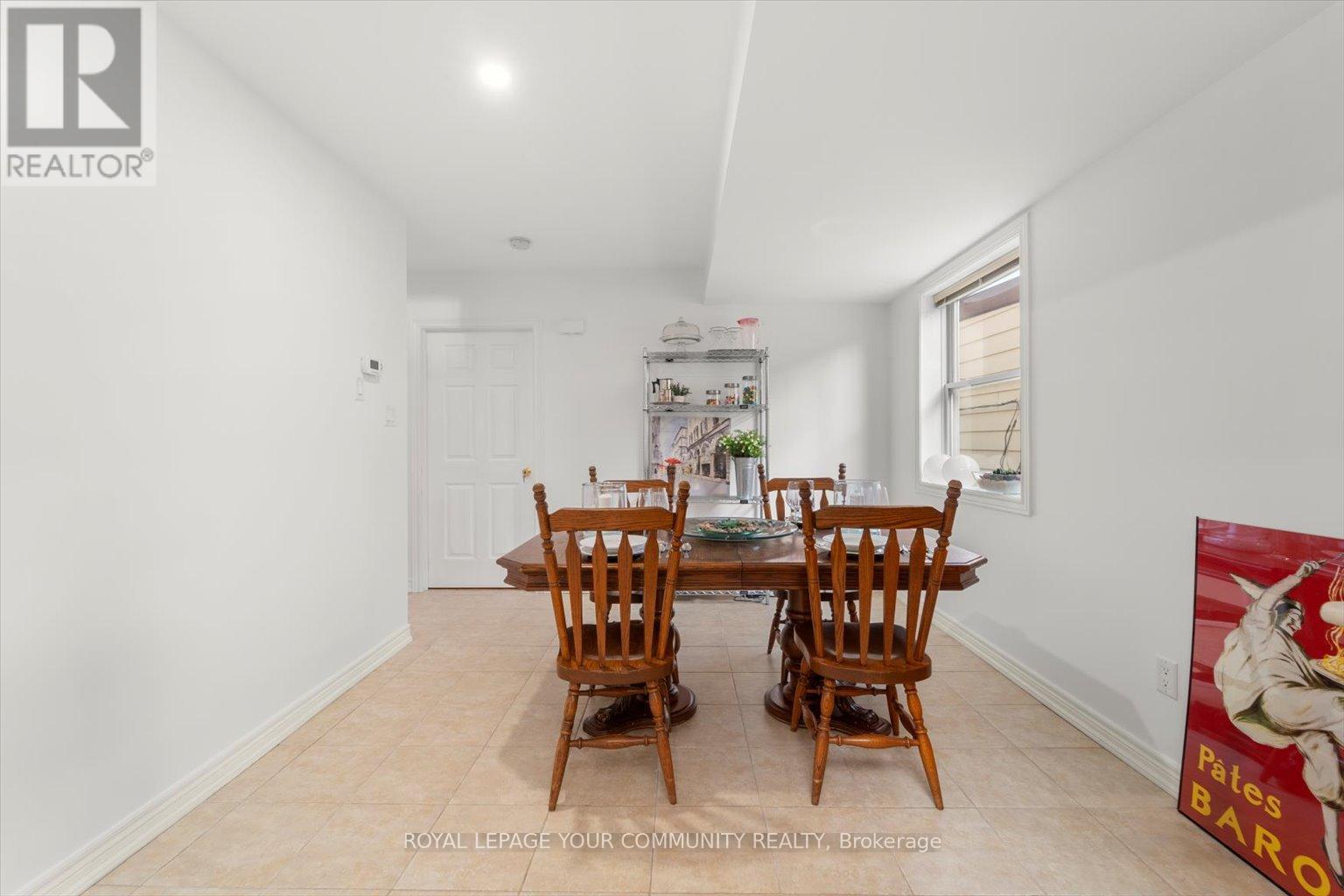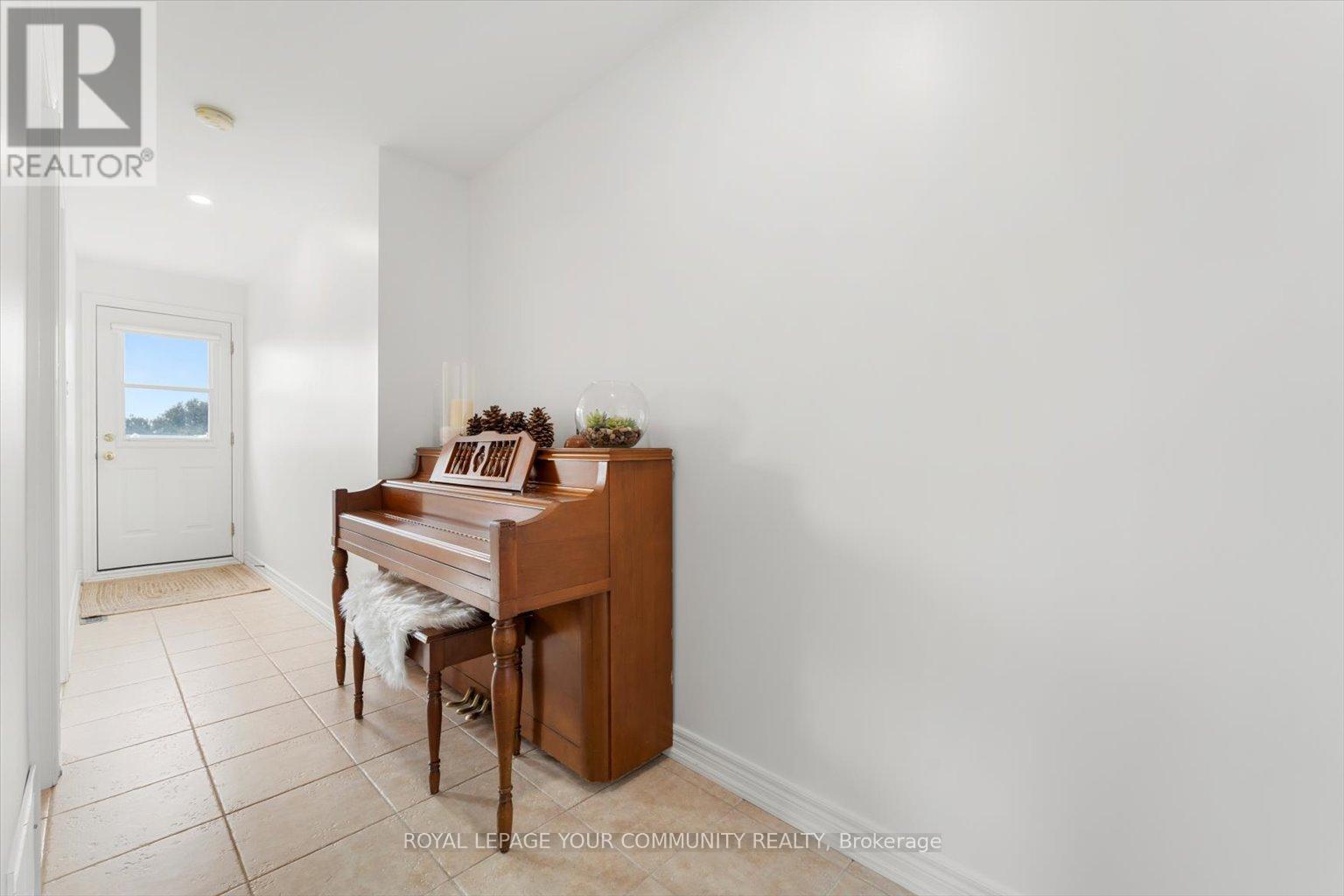53 Essex Street Toronto, Ontario M6G 1T4
$2,099,000
Welcome to 53 Essex St. 3 Storey beautifully maintained detached home, Approx. 2500 sqft of finished living space situated on a premium 18' x 168' lot. Great location with close proximity to public transit, schools, shopping, restaurants, 5 Min walk to Christie Pits Park. Home Layout offers multiple Rental Options, renovate or build with possible laneway house. This property offers tons of options making the possibilities endless. 6 Bedrooms, 3 Bathrooms, 2 kitchens with solid oak cabinets,9Ft ceilings on main floor, 2 laundry, rough-in bath and kitchen in basement with walk up and direct access to large backyard and detached garage that can hold up to 4 vehicles. Solid Oak hardwood floors and tile flooring throughout. Balconies on both 2nd & 3rd floor overlooking the Front yard and rear yard with picturesque views of the city. This home and property are a must see. (id:24801)
Property Details
| MLS® Number | W11949042 |
| Property Type | Single Family |
| Community Name | Dovercourt-Wallace Emerson-Junction |
| Amenities Near By | Public Transit, Schools, Park |
| Parking Space Total | 4 |
Building
| Bathroom Total | 3 |
| Bedrooms Above Ground | 6 |
| Bedrooms Total | 6 |
| Appliances | Garage Door Opener, Refrigerator, Two Stoves, Window Coverings |
| Basement Development | Unfinished |
| Basement Features | Walk-up |
| Basement Type | N/a (unfinished) |
| Construction Style Attachment | Detached |
| Cooling Type | Central Air Conditioning |
| Exterior Finish | Brick, Aluminum Siding |
| Flooring Type | Tile, Hardwood |
| Heating Fuel | Natural Gas |
| Heating Type | Forced Air |
| Stories Total | 3 |
| Type | House |
| Utility Water | Municipal Water |
Parking
| Detached Garage |
Land
| Acreage | No |
| Fence Type | Fenced Yard |
| Land Amenities | Public Transit, Schools, Park |
| Sewer | Sanitary Sewer |
| Size Depth | 168 Ft ,7 In |
| Size Frontage | 18 Ft ,9 In |
| Size Irregular | 18.81 X 168.64 Ft |
| Size Total Text | 18.81 X 168.64 Ft |
Rooms
| Level | Type | Length | Width | Dimensions |
|---|---|---|---|---|
| Second Level | Bedroom 3 | 3.73 m | 2.43 m | 3.73 m x 2.43 m |
| Second Level | Bedroom 4 | 2.76 m | 4.2 m | 2.76 m x 4.2 m |
| Second Level | Kitchen | 4.42 m | 3.5 m | 4.42 m x 3.5 m |
| Second Level | Dining Room | 4.42 m | 3.36 m | 4.42 m x 3.36 m |
| Third Level | Den | 2.18 m | 3.85 m | 2.18 m x 3.85 m |
| Third Level | Bedroom 5 | 2.77 m | 3.34 m | 2.77 m x 3.34 m |
| Third Level | Bedroom | 3.72 m | 3.37 m | 3.72 m x 3.37 m |
| Main Level | Kitchen | 4.45 m | 3.51 m | 4.45 m x 3.51 m |
| Main Level | Living Room | 3.21 m | 3.79 m | 3.21 m x 3.79 m |
| Main Level | Bedroom | 3.26 m | 3.05 m | 3.26 m x 3.05 m |
| Main Level | Bedroom 2 | 2.78 m | 3.49 m | 2.78 m x 3.49 m |
Contact Us
Contact us for more information
Chris Campoli
Salesperson
12942 Keele Street
King City, Ontario L7B 1H8
(905) 832-6656
(905) 832-6918
Joseph Cartaginese
Broker
www.therainmakerteam.com
12942 Keele Street
King City, Ontario L7B 1H8
(905) 832-6656
(905) 832-6918











































