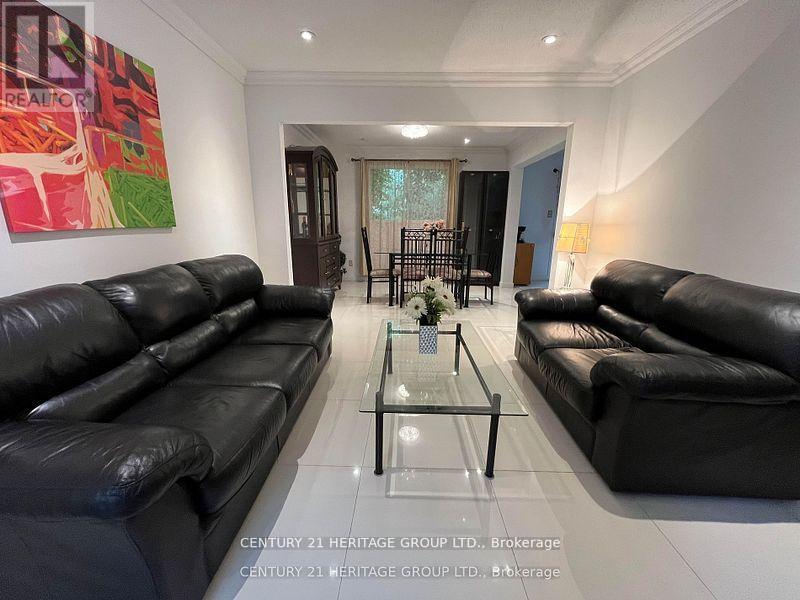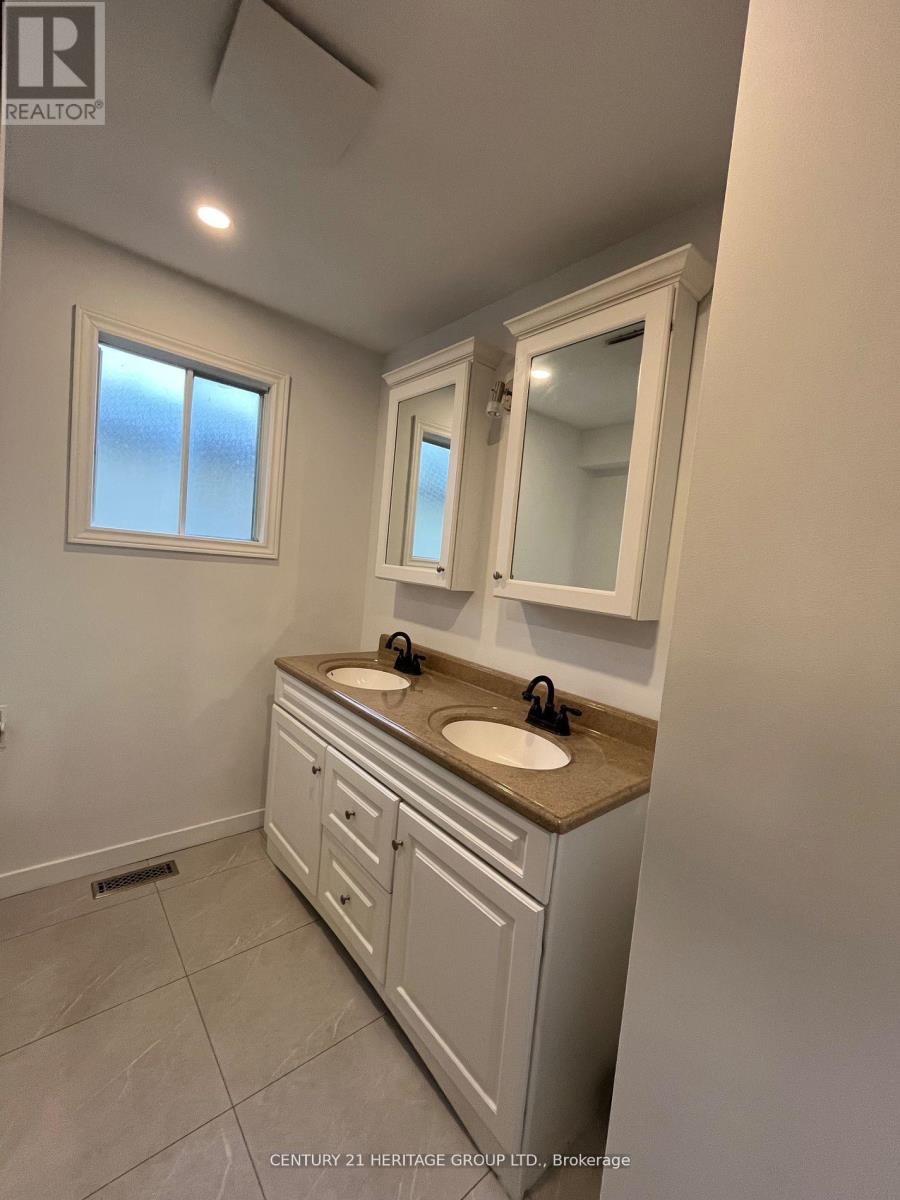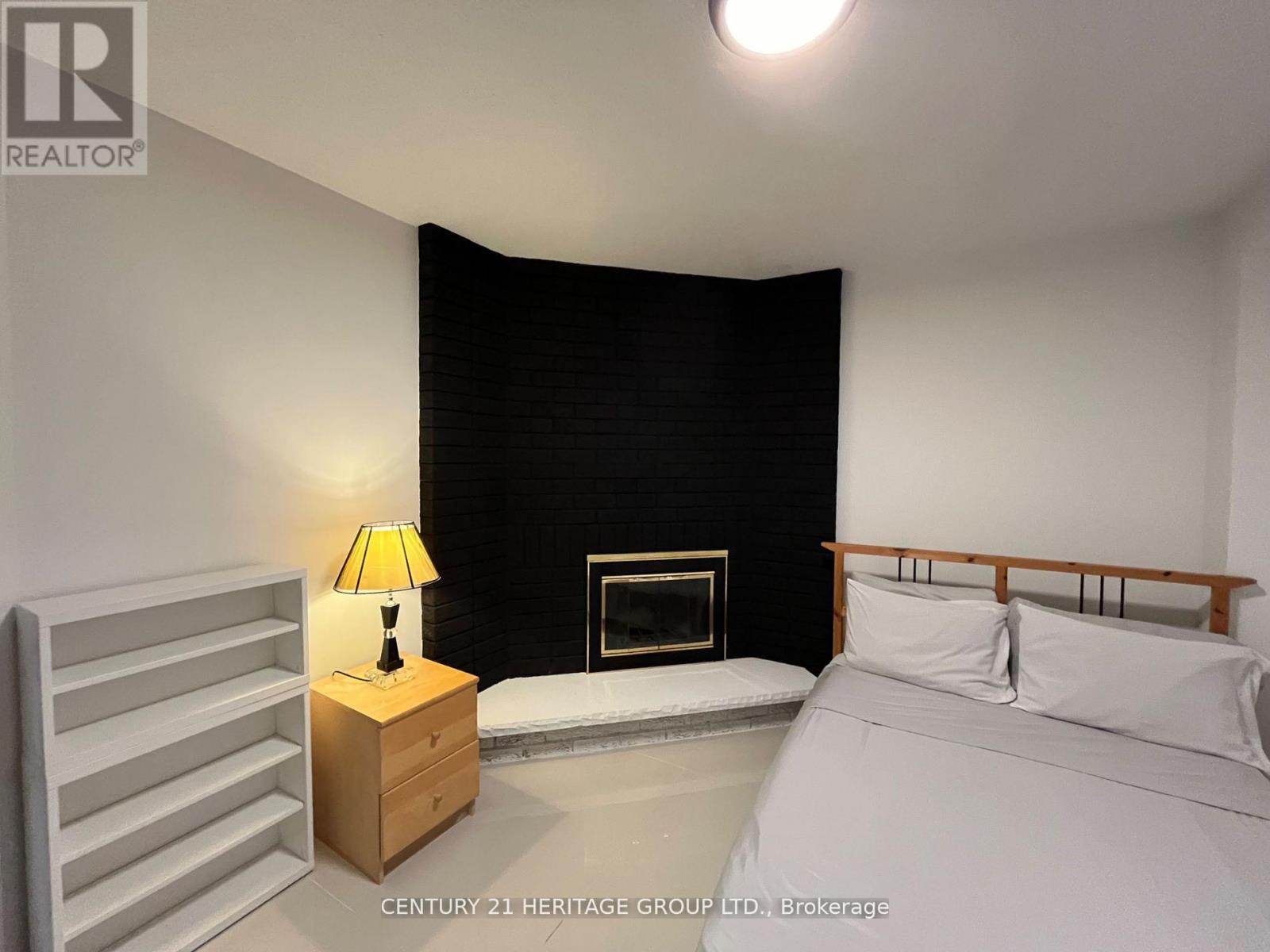53 Coventry Court Richmond Hill, Ontario L4C 8B9
$1,359,900
Location Location Location: Welcome to this spacious and beautifully designed 4+1 bedroom, 4 washroom home located in a quiet and family friendly court. Featuring a functional open-concept layout, this home is perfect for both everyday living and entertaining. The large bedrooms offer plenty of space, with a bonus room that can serve as a home office, guest room, or playroom. The primary bedroom boasts an ensuite bath for your comfort. The court location provides privacy and minimal traffic, making it ideal for families. Close to schools, parks, shopping, and public transit, this home has it all! Don't miss out on this rare opportunity! **** EXTRAS **** S/S: Fridge, Stove, Dishwasher. Washer & Dryer. Pot lights, Central Vac & Accessories,All Elf's. Stove in Bsmt (id:24801)
Property Details
| MLS® Number | N11930912 |
| Property Type | Single Family |
| Community Name | Crosby |
| Amenities Near By | Hospital, Park, Schools |
| Community Features | School Bus |
| Features | Carpet Free |
| Parking Space Total | 4 |
| Structure | Deck, Porch |
Building
| Bathroom Total | 4 |
| Bedrooms Above Ground | 4 |
| Bedrooms Below Ground | 1 |
| Bedrooms Total | 5 |
| Amenities | Fireplace(s) |
| Appliances | Central Vacuum, Water Heater, Water Meter |
| Basement Features | Apartment In Basement |
| Basement Type | N/a |
| Construction Style Attachment | Detached |
| Cooling Type | Central Air Conditioning |
| Exterior Finish | Brick, Steel |
| Fire Protection | Smoke Detectors |
| Fireplace Present | Yes |
| Flooring Type | Porcelain Tile, Laminate |
| Foundation Type | Concrete |
| Half Bath Total | 1 |
| Heating Fuel | Natural Gas |
| Heating Type | Forced Air |
| Stories Total | 2 |
| Size Interior | 2,000 - 2,500 Ft2 |
| Type | House |
| Utility Water | Municipal Water |
Parking
| Attached Garage |
Land
| Acreage | No |
| Land Amenities | Hospital, Park, Schools |
| Sewer | Sanitary Sewer |
| Size Depth | 103 Ft ,4 In |
| Size Frontage | 30 Ft ,2 In |
| Size Irregular | 30.2 X 103.4 Ft |
| Size Total Text | 30.2 X 103.4 Ft |
| Surface Water | Lake/pond |
| Zoning Description | Residential |
Rooms
| Level | Type | Length | Width | Dimensions |
|---|---|---|---|---|
| Second Level | Bedroom 3 | 3.94 m | 3.25 m | 3.94 m x 3.25 m |
| Second Level | Primary Bedroom | 5.36 m | 3.63 m | 5.36 m x 3.63 m |
| Main Level | Bedroom 4 | 3.86 m | 3.25 m | 3.86 m x 3.25 m |
| Other | Office | 3.76 m | 3.61 m | 3.76 m x 3.61 m |
Utilities
| Cable | Available |
| Sewer | Installed |
https://www.realtor.ca/real-estate/27819349/53-coventry-court-richmond-hill-crosby-crosby
Contact Us
Contact us for more information
John Shabahang
Salesperson
jahangir-shabahang.heritagerealtor.ca/
11160 Yonge St # 3 & 7
Richmond Hill, Ontario L4S 1H5
(905) 883-8300
(905) 883-8301
www.homesbyheritage.ca










































