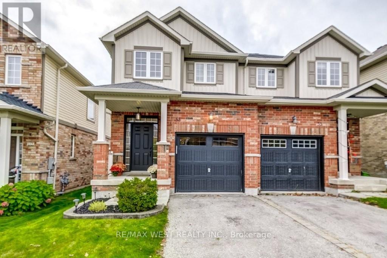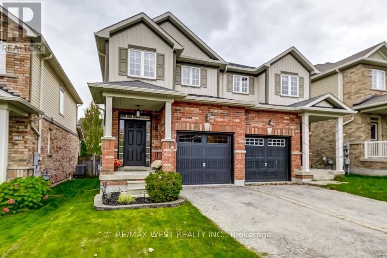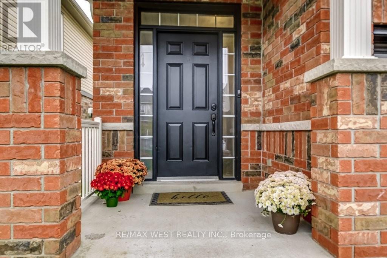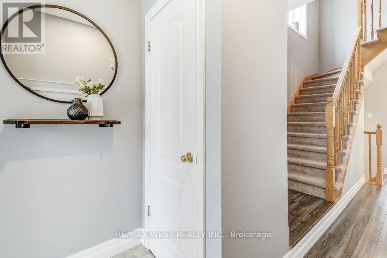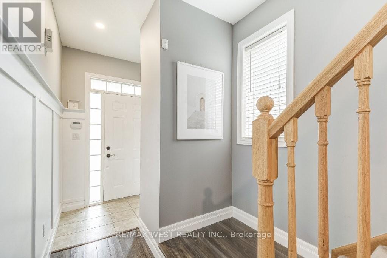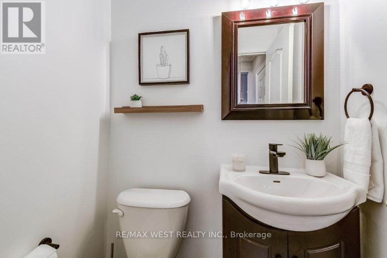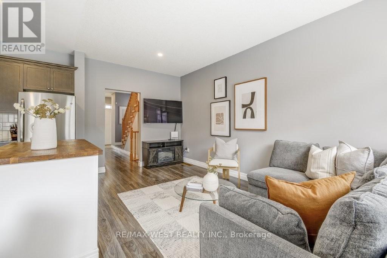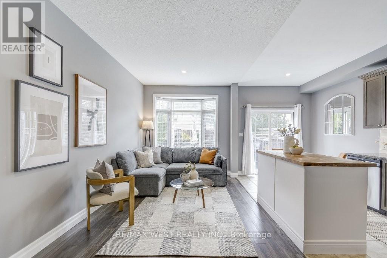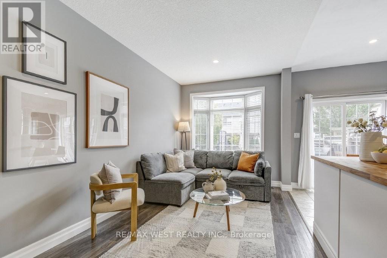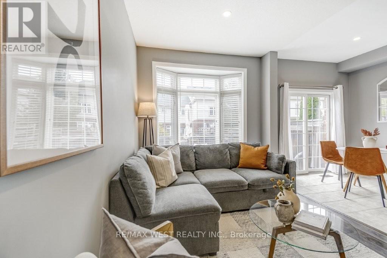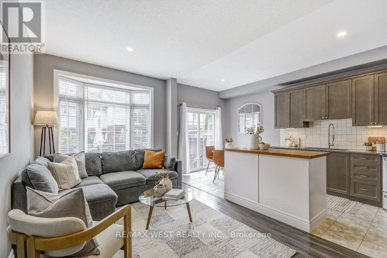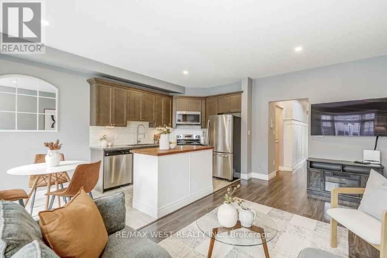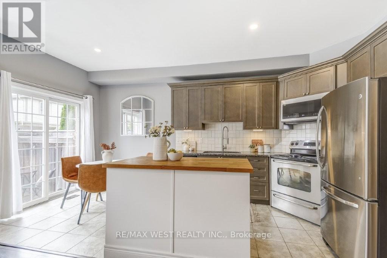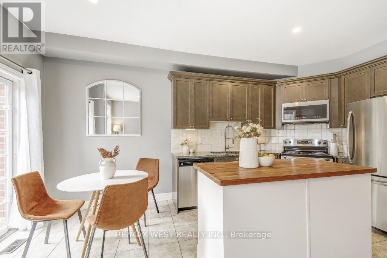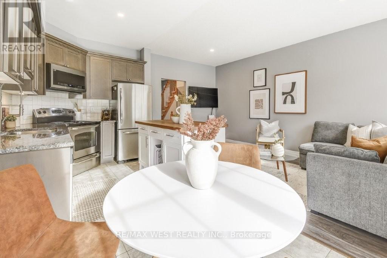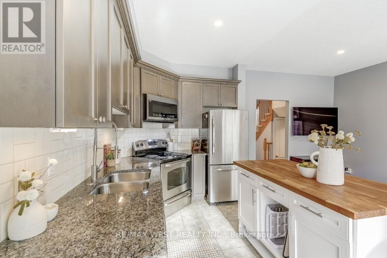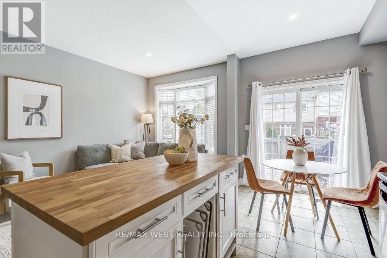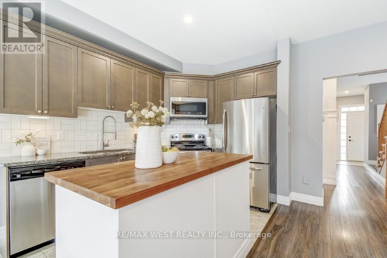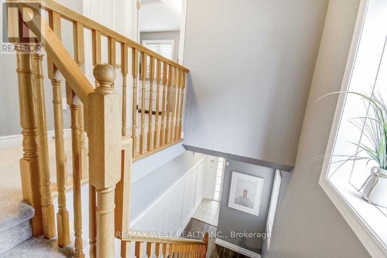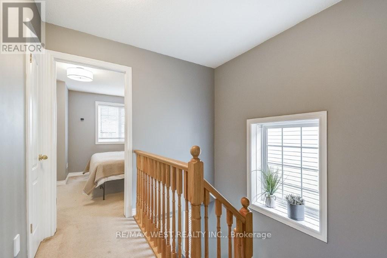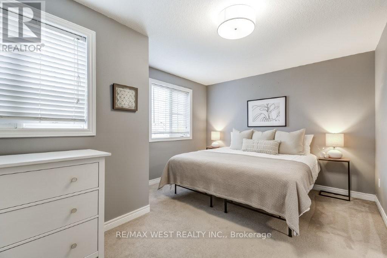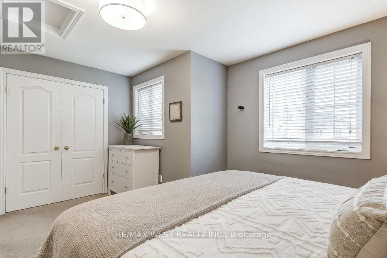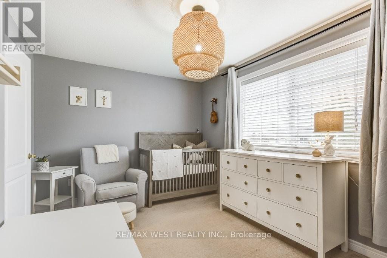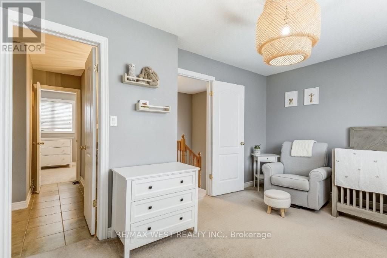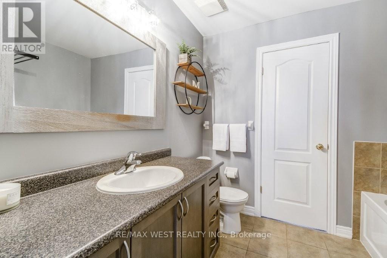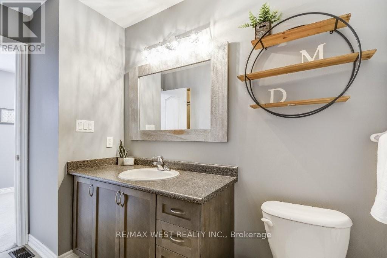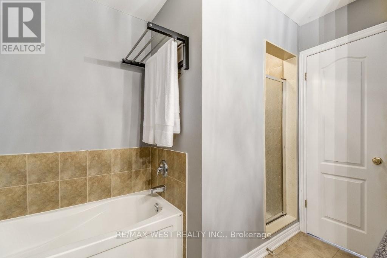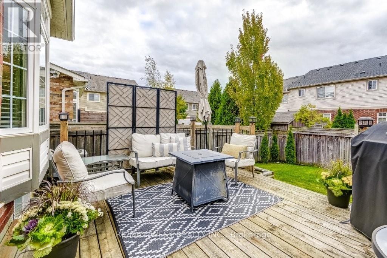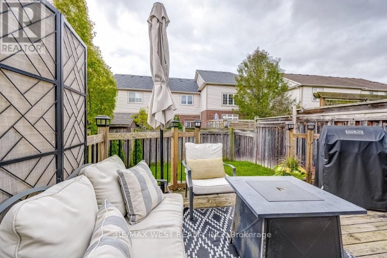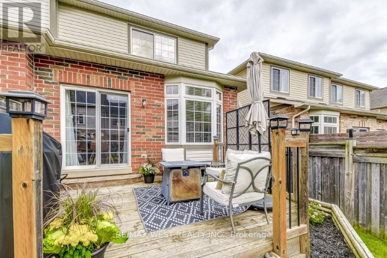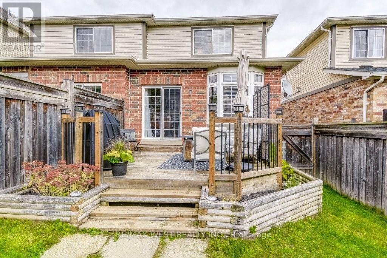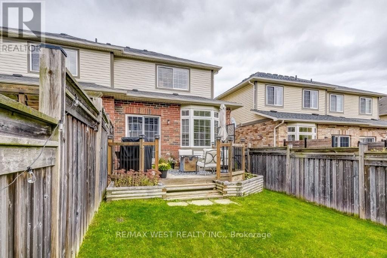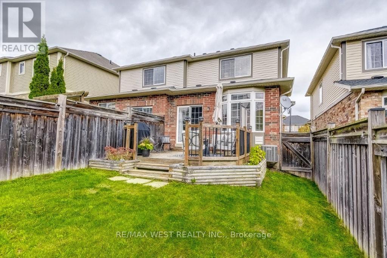53 Cole Street Hamilton, Ontario L8B 0R2
$798,000
Stunning semi-detached home located in one of the best pockets of Waterdown! This beautifully updated home offers an open concept main floor area with hardwood floors, custom millwork, pot lights and a bay window overlooking the rear gardens. Gourmet kitchen boasts granite counters, an oversized island, upgraded cabinetry with mouldings and stainless steel appliances. There is a walk-out from the kitchen to a deck and a fully fenced private backyard. Two bright and spacious bedrooms and a spa-inspired bathroom complete the upper level. The unspoiled basement awaits your personal touch and includes a rough-in for a 3-piece bathroom. This family-friendly community is conveniently located within close proximity to shopping, great schools, the YMCA and fabulous parks. Welcome home! (id:24801)
Open House
This property has open houses!
2:00 pm
Ends at:4:00 pm
Property Details
| MLS® Number | X12486505 |
| Property Type | Single Family |
| Community Name | Waterdown |
| Equipment Type | Water Heater, Water Softener |
| Parking Space Total | 2 |
| Rental Equipment Type | Water Heater, Water Softener |
Building
| Bathroom Total | 2 |
| Bedrooms Above Ground | 2 |
| Bedrooms Total | 2 |
| Appliances | Blinds, Dishwasher, Dryer, Garage Door Opener, Microwave, Stove, Washer, Window Coverings, Refrigerator |
| Basement Development | Unfinished |
| Basement Type | N/a (unfinished) |
| Construction Style Attachment | Semi-detached |
| Cooling Type | Central Air Conditioning |
| Exterior Finish | Aluminum Siding, Brick |
| Flooring Type | Tile, Carpeted |
| Foundation Type | Poured Concrete |
| Half Bath Total | 1 |
| Heating Fuel | Natural Gas |
| Heating Type | Forced Air |
| Stories Total | 2 |
| Size Interior | 1,100 - 1,500 Ft2 |
| Type | House |
| Utility Water | Municipal Water |
Parking
| Garage |
Land
| Acreage | No |
| Sewer | Sanitary Sewer |
| Size Depth | 100 Ft |
| Size Frontage | 22 Ft |
| Size Irregular | 22 X 100 Ft |
| Size Total Text | 22 X 100 Ft |
Rooms
| Level | Type | Length | Width | Dimensions |
|---|---|---|---|---|
| Second Level | Primary Bedroom | 4.46 m | 3.42 m | 4.46 m x 3.42 m |
| Second Level | Bedroom | 4.46 m | 3.02 m | 4.46 m x 3.02 m |
| Main Level | Living Room | 2.71 m | 5.51 m | 2.71 m x 5.51 m |
| Main Level | Dining Room | 2.38 m | 2.01 m | 2.38 m x 2.01 m |
| Main Level | Kitchen | 2.38 m | 3.2 m | 2.38 m x 3.2 m |
https://www.realtor.ca/real-estate/29041541/53-cole-street-hamilton-waterdown-waterdown
Contact Us
Contact us for more information
Luisa Piccirilli
Salesperson
(416) 728-4663
www.luisapiccirilli.com/
(416) 760-0600
(416) 760-0900


