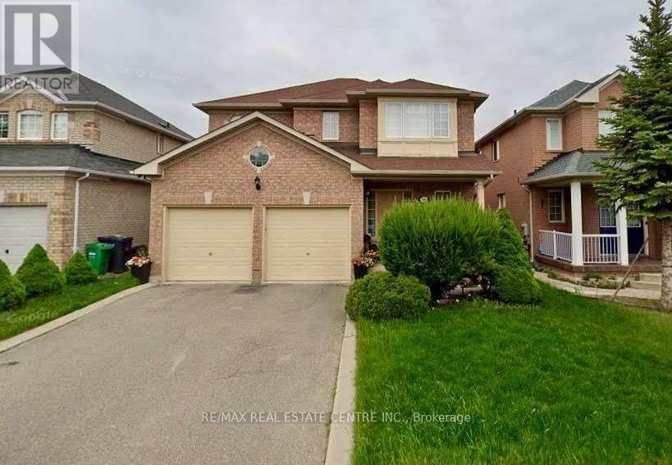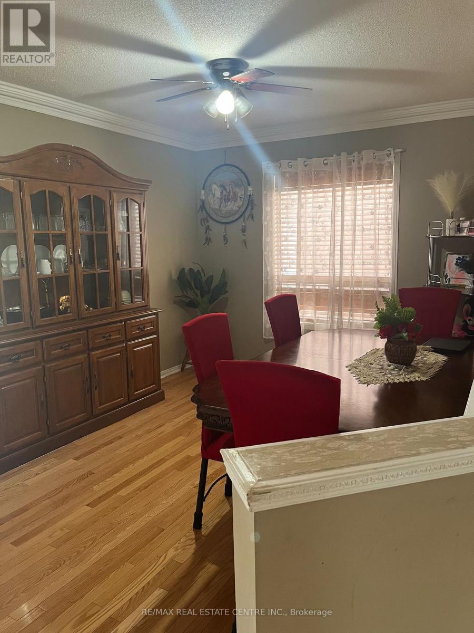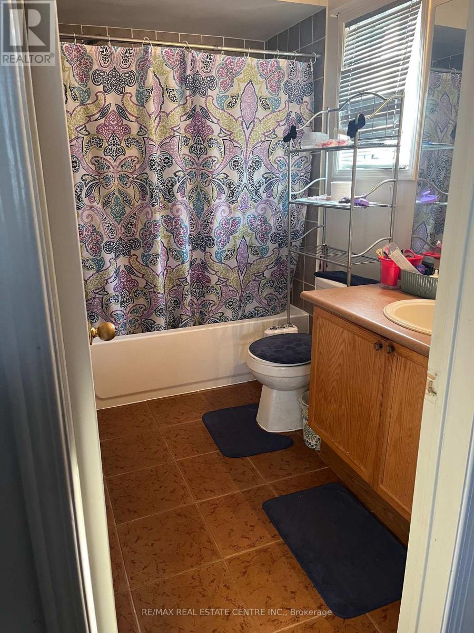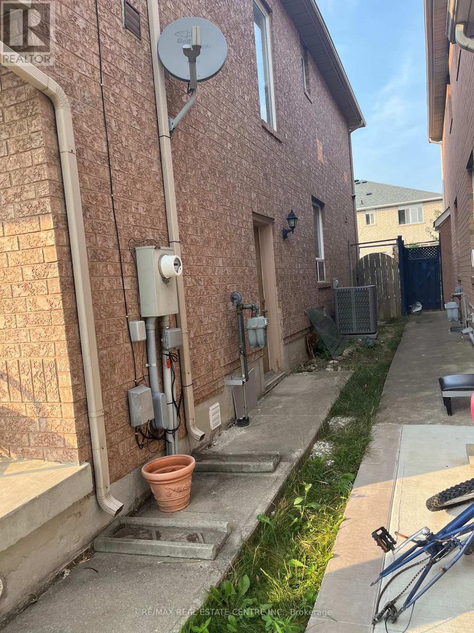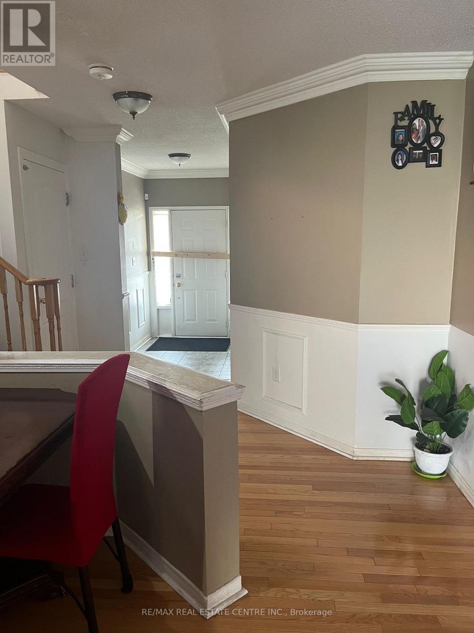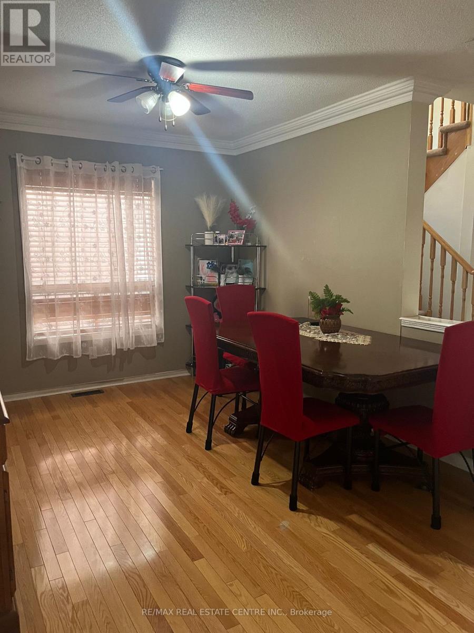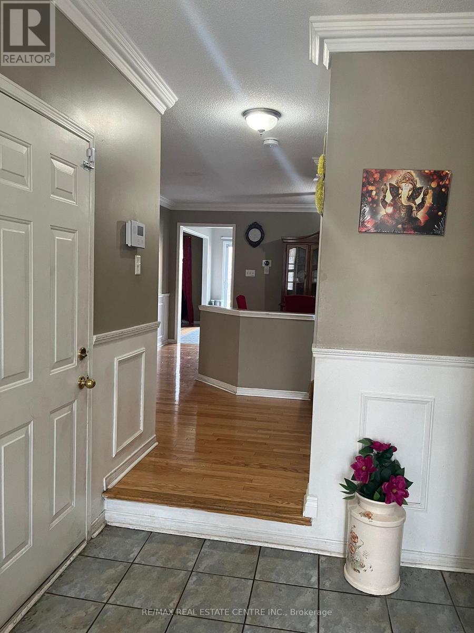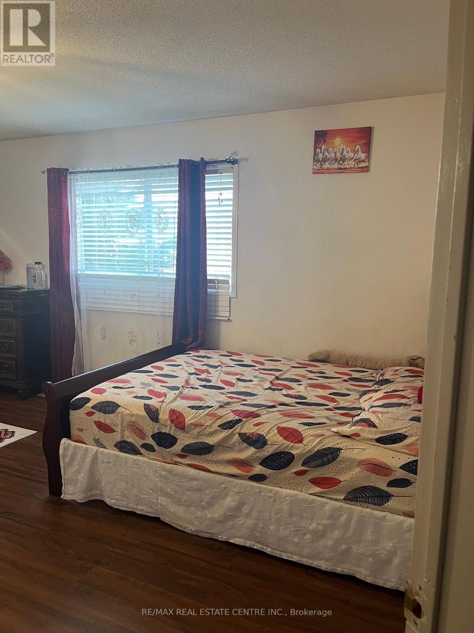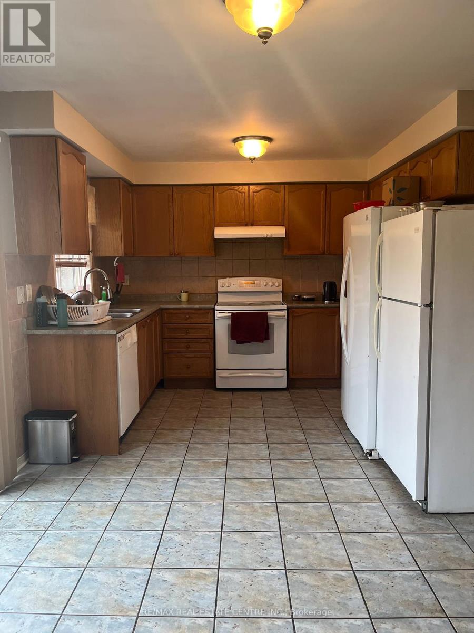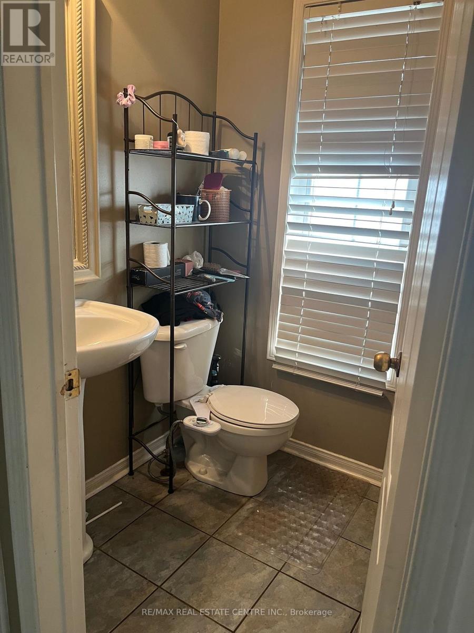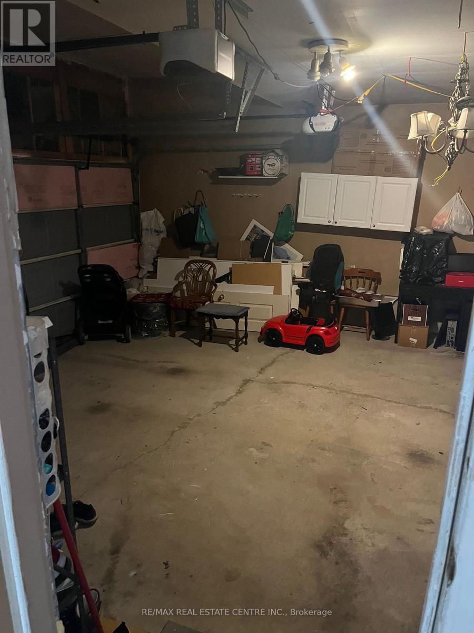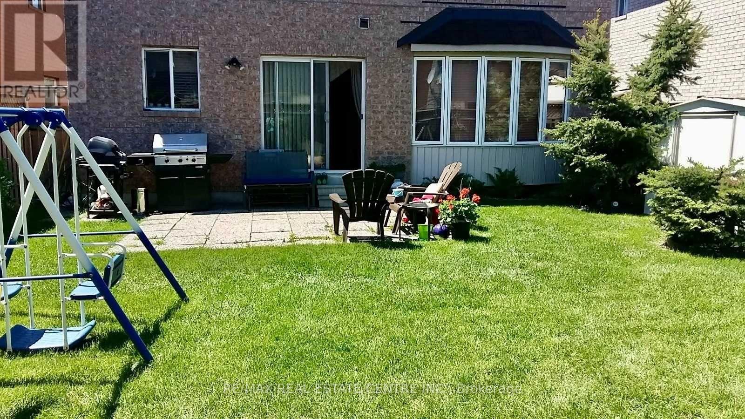53 Baha Crescent Brampton, Ontario L7A 2J4
4 Bedroom
4 Bathroom
2,000 - 2,500 ft2
Fireplace
Central Air Conditioning
Forced Air
$3,499 Monthly
Gorgeous Designer-Like Detached In The Heart Of The Prestigious Fletcher's Meadow Area Features 4 Spacious Bedrooms Including 2 Master W/ 4-Piece Ensuite & Walk-In, Large Eat-In Kitchen W/ Sep. Breakfast Area, Built-In Dishwasher & Walk-Out To Extra-Large Premium-Sized Yard & Patio, Separate Living, Dining & Family With Gas Fireplace, Honey-Coloured Oak Floors & Ceramics Throughout Main & Unspoiled Large Basement With Rough-In For Washroom, Cold Room Plus Double Garage, Parking For 2 And So Much More! (id:24801)
Property Details
| MLS® Number | W12347851 |
| Property Type | Single Family |
| Community Name | Fletcher's Meadow |
| Parking Space Total | 4 |
Building
| Bathroom Total | 4 |
| Bedrooms Above Ground | 4 |
| Bedrooms Total | 4 |
| Appliances | Water Heater, Dishwasher, Dryer, Stove, Washer, Refrigerator |
| Basement Features | Separate Entrance |
| Basement Type | N/a |
| Construction Style Attachment | Detached |
| Cooling Type | Central Air Conditioning |
| Exterior Finish | Brick, Aluminum Siding |
| Fireplace Present | Yes |
| Flooring Type | Ceramic, Hardwood |
| Half Bath Total | 1 |
| Heating Fuel | Natural Gas |
| Heating Type | Forced Air |
| Stories Total | 2 |
| Size Interior | 2,000 - 2,500 Ft2 |
| Type | House |
| Utility Water | Municipal Water |
Parking
| Attached Garage | |
| Garage |
Land
| Acreage | No |
| Sewer | Sanitary Sewer |
| Size Depth | 100 Ft ,2 In |
| Size Frontage | 40 Ft ,1 In |
| Size Irregular | 40.1 X 100.2 Ft |
| Size Total Text | 40.1 X 100.2 Ft |
Rooms
| Level | Type | Length | Width | Dimensions |
|---|---|---|---|---|
| Second Level | Primary Bedroom | 5.43 m | 4.09 m | 5.43 m x 4.09 m |
| Second Level | Bedroom 2 | 2.16 m | 3.32 m | 2.16 m x 3.32 m |
| Second Level | Bedroom 3 | 4.7 m | 2.77 m | 4.7 m x 2.77 m |
| Second Level | Bedroom 4 | 2.14 m | 3.33 m | 2.14 m x 3.33 m |
| Main Level | Kitchen | 3.75 m | 2.36 m | 3.75 m x 2.36 m |
| Main Level | Dining Room | 3.61 m | 3.04 m | 3.61 m x 3.04 m |
| Main Level | Living Room | 4.55 m | 2.98 m | 4.55 m x 2.98 m |
| Main Level | Family Room | 2.9 m | 3.8 m | 2.9 m x 3.8 m |
Contact Us
Contact us for more information
Krizal Adhikari
Salesperson
www.facebook.com/profile.php?id=100063548410228
RE/MAX Real Estate Centre Inc.
2 County Court Blvd. Ste 150
Brampton, Ontario L6W 3W8
2 County Court Blvd. Ste 150
Brampton, Ontario L6W 3W8
(905) 456-1177
(905) 456-1107
www.remaxcentre.ca/


