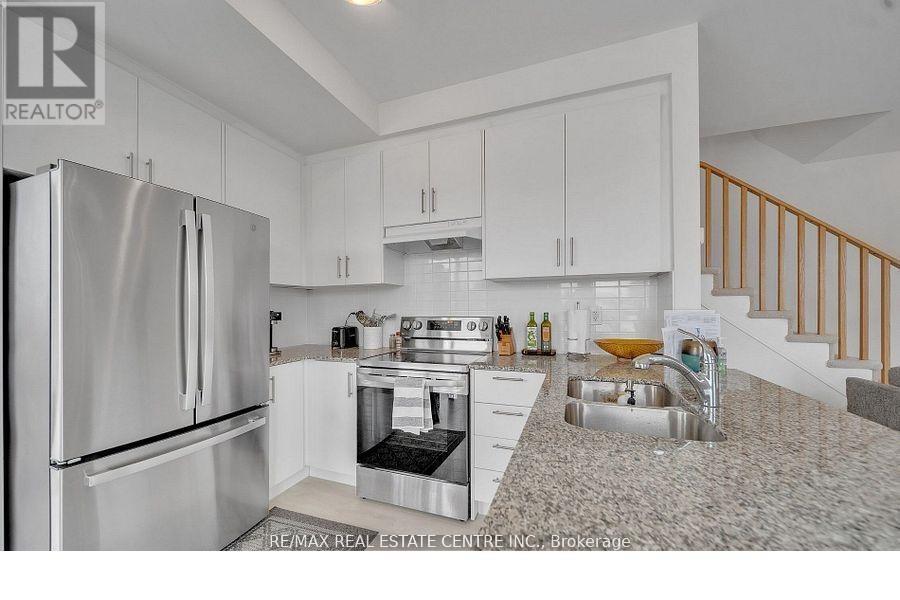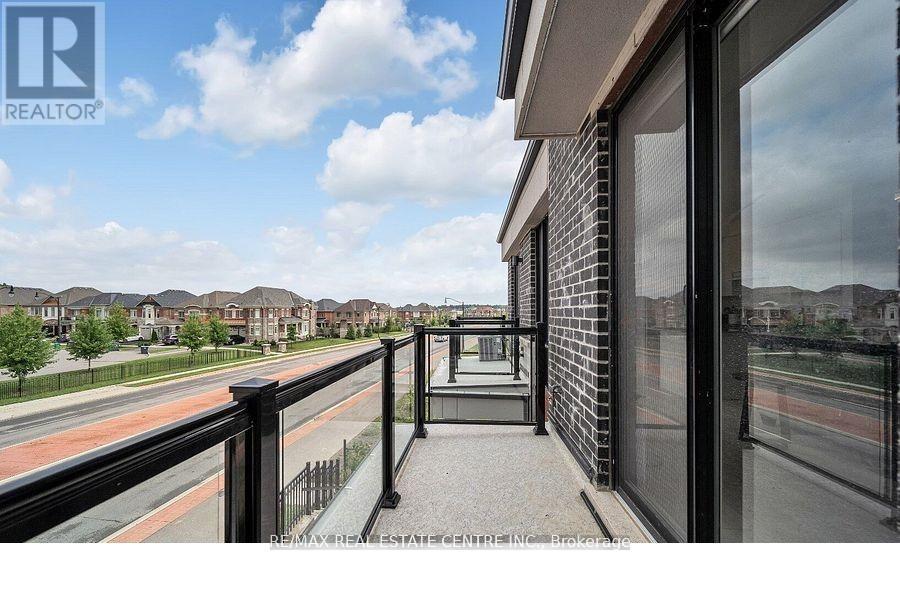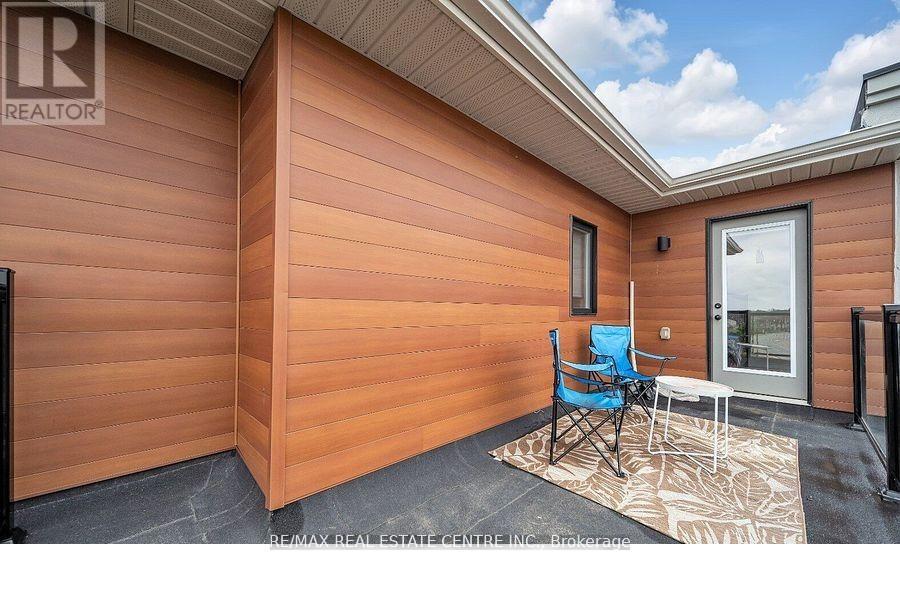53 - 70 Knotsberry Circle Brampton, Ontario L6Y 6G1
$749,900Maintenance, Common Area Maintenance
$336 Monthly
Maintenance, Common Area Maintenance
$336 MonthlyThis Elegant And Modern Townhome, Located In The Prestigious Bram West Community, Offers And 401, The Property Is Minutes From Premier Shopping, Parks, Transit, And The GO Station. It Approximately 1,221 Sq. Ft. Of Luxurious Living Space On A Premium Kaneff-Built Lot. Boasting Breathtaking, Unobstructed Views Of Financial Drive, The Home Features Walkouts To ThreeIs Also Ideally Positioned Across From The Renowned Lionhead Golf Club, Offering A Lifestyle Stainless Steel Appliances. The Home Is Illuminated With Natural Light From Expansive Windows, While The Private Outdoor Spaces, Including A Terrace Off The Primary Bedroom, Provide Serene And Picturesque Surroundings. Additional Connivances Include An Extra-Deep Garage With Ample Storage Space, A Covered Driveway, And Complementary High-Speed Internet Through Rogers. Situated Close To Highway 407 And 401, The Property Is Minutes From Premier Shopping, Parks, Transit, And The GO Station. It Is Also Ideally Positioned Across From The Renowned Lionhead Golf Club, Offering A Lifestyle Of Comfort, Accessibility And Sophistication. (id:24801)
Property Details
| MLS® Number | W11917340 |
| Property Type | Single Family |
| Community Name | Bram West |
| CommunityFeatures | Pet Restrictions |
| Features | Balcony, Carpet Free |
| ParkingSpaceTotal | 2 |
Building
| BathroomTotal | 2 |
| BedroomsAboveGround | 2 |
| BedroomsTotal | 2 |
| Appliances | Water Heater, Dishwasher, Dryer, Range, Refrigerator, Stove, Washer, Window Coverings |
| BasementType | Full |
| CoolingType | Central Air Conditioning |
| ExteriorFinish | Brick Facing |
| HeatingFuel | Natural Gas |
| HeatingType | Forced Air |
| SizeInterior | 1199.9898 - 1398.9887 Sqft |
| Type | Row / Townhouse |
Parking
| Garage |
Land
| Acreage | No |
Rooms
| Level | Type | Length | Width | Dimensions |
|---|---|---|---|---|
| Second Level | Living Room | 4.78 m | 4.97 m | 4.78 m x 4.97 m |
| Second Level | Kitchen | 3.35 m | 2.17 m | 3.35 m x 2.17 m |
| Second Level | Eating Area | 4.63 m | 1.98 m | 4.63 m x 1.98 m |
| Third Level | Primary Bedroom | 3.69 m | 12 m | 3.69 m x 12 m |
| Third Level | Bedroom 2 | 3.23 m | 2.5 m | 3.23 m x 2.5 m |
https://www.realtor.ca/real-estate/27788725/53-70-knotsberry-circle-brampton-bram-west-bram-west
Interested?
Contact us for more information
Ruchi Bedi
Broker
2 County Court Blvd. Ste 150
Brampton, Ontario L6W 3W8






































