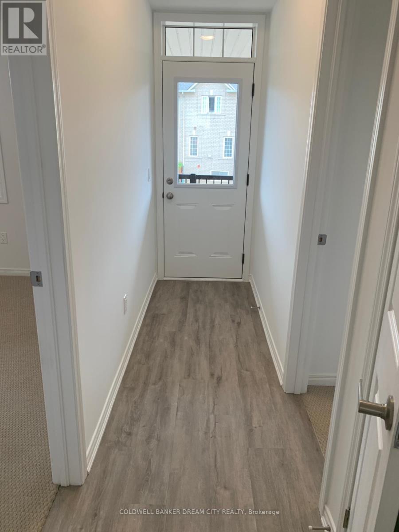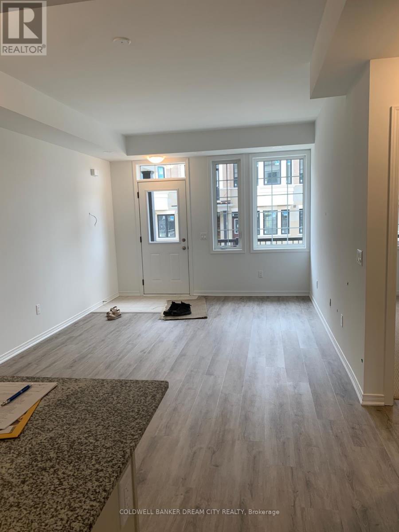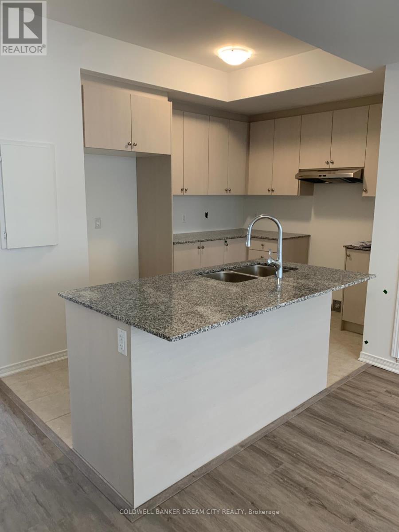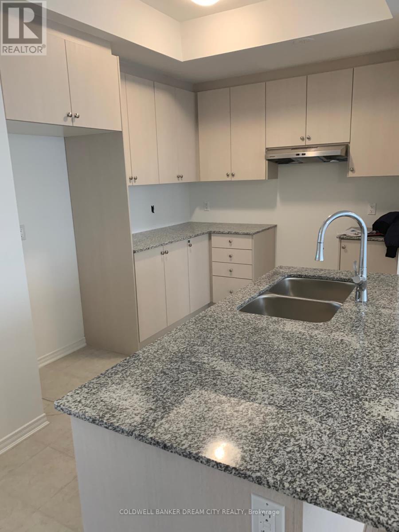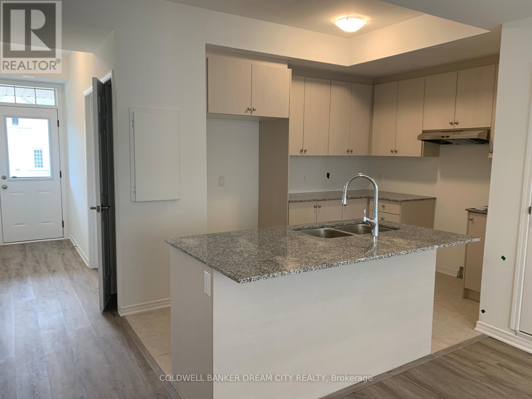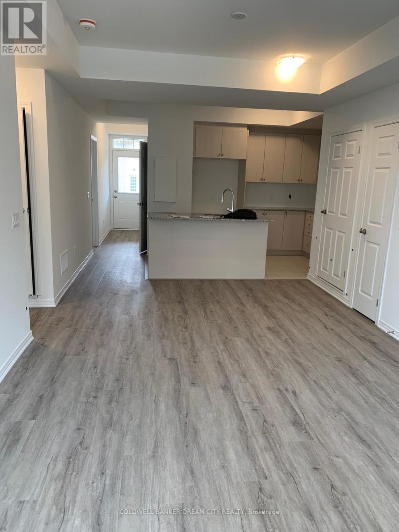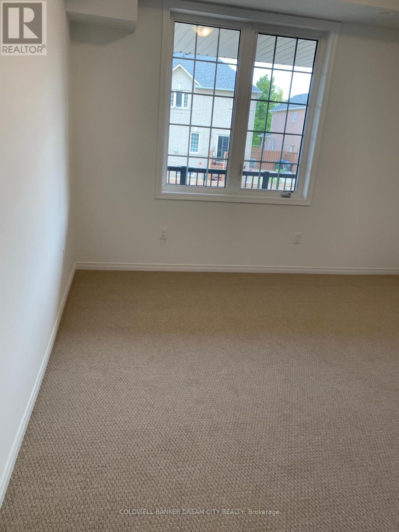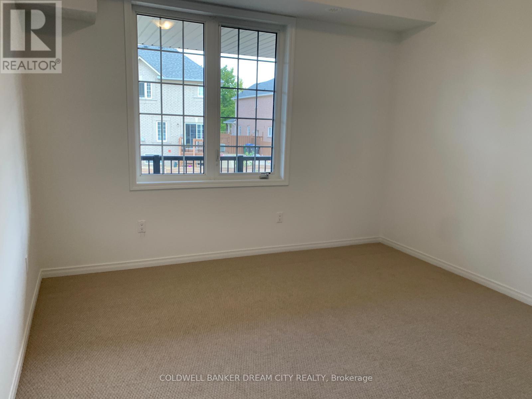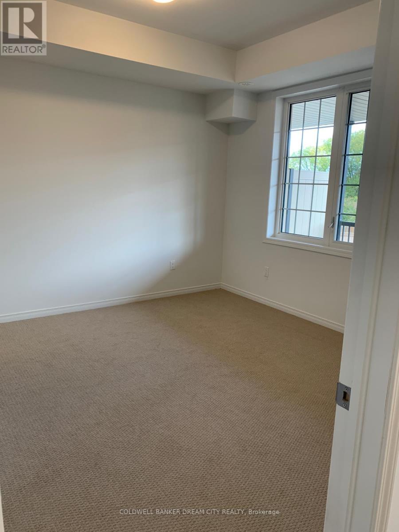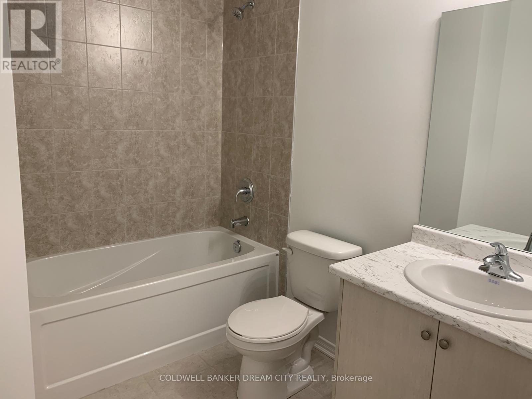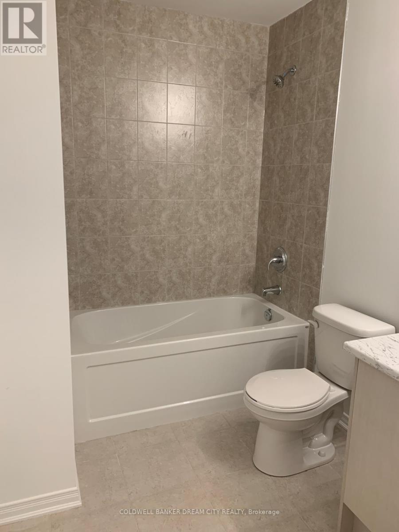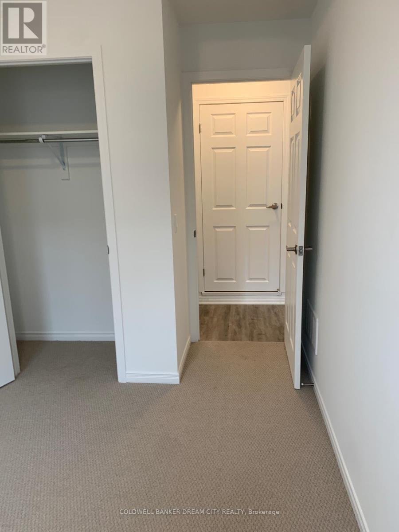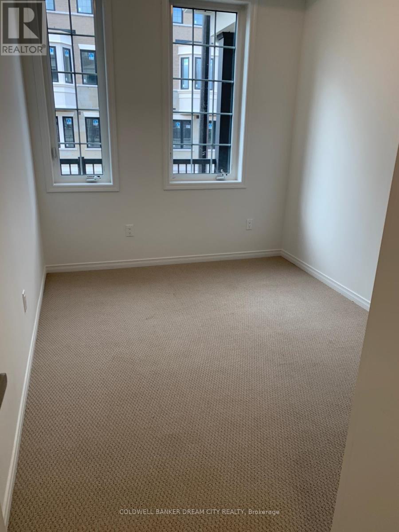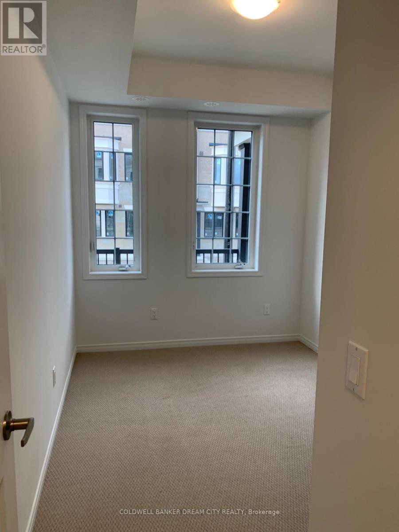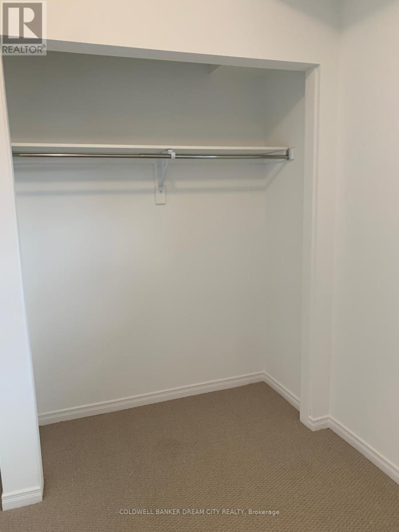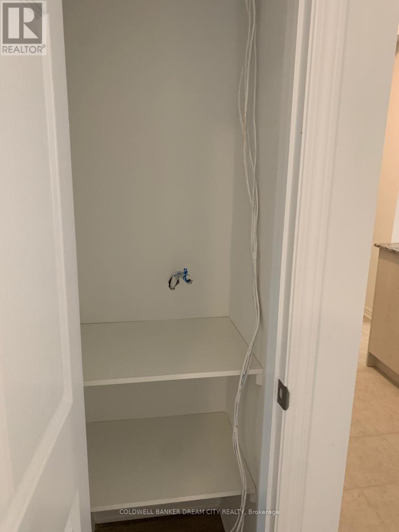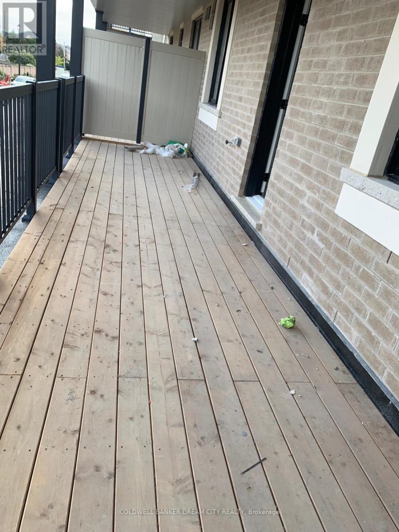53 - 4350 Ebenezer Road Brampton, Ontario L6P 4S2
$2,900 Monthly
Attention Renters! Dont miss out the chance to lease this beautifully crafted brand-new stacked townhome that perfectly blends modern design with everyday comfort - all on one convenient level. Step inside to an open-concept layout filled with natural light, featuring a stylish kitchen with granite countertops, and a seamless flow into the living and dining areas - ideal for entertaining or relaxing with family. Step out onto your beautiful private deck, perfect for BBQs, morning coffee, or simply enjoying a breath of fresh air in the city. The balcony is ideal for cozy dinners or entertaining friends. The spacious primary bedroom offers a walk-in closet and a luxurious 3-piece ensuite, while the additional bedrooms provide plenty of room for family, guests, or a home office. Enjoy central air conditioning, three dedicated parking spaces, and a location that puts you close to everything - shopping, dining, transit, and more. This home perfectly balances style, comfort, and functionality - a must-see opportunity for those seeking modern urban convenience! (id:24801)
Property Details
| MLS® Number | W12478273 |
| Property Type | Single Family |
| Community Name | Bram East |
| Community Features | Pets Not Allowed |
| Equipment Type | Water Heater |
| Features | Balcony |
| Parking Space Total | 3 |
| Rental Equipment Type | Water Heater |
Building
| Bathroom Total | 2 |
| Bedrooms Above Ground | 3 |
| Bedrooms Total | 3 |
| Appliances | Dishwasher, Dryer, Stove, Washer, Refrigerator |
| Basement Type | None |
| Cooling Type | Central Air Conditioning |
| Exterior Finish | Brick |
| Flooring Type | Ceramic, Laminate, Carpeted |
| Heating Fuel | Natural Gas |
| Heating Type | Forced Air |
| Size Interior | 1,000 - 1,199 Ft2 |
| Type | Row / Townhouse |
Parking
| Attached Garage | |
| Garage |
Land
| Acreage | No |
Rooms
| Level | Type | Length | Width | Dimensions |
|---|---|---|---|---|
| Main Level | Kitchen | 3.65 m | 2.4 m | 3.65 m x 2.4 m |
| Main Level | Living Room | 3.35 m | 6.09 m | 3.35 m x 6.09 m |
| Main Level | Dining Room | 3.35 m | 6.09 m | 3.35 m x 6.09 m |
| Main Level | Primary Bedroom | 3.65 m | 3.65 m | 3.65 m x 3.65 m |
| Main Level | Bedroom 2 | 2.74 m | 2.74 m | 2.74 m x 2.74 m |
| Main Level | Bedroom 3 | 2.4 m | 3.04 m | 2.4 m x 3.04 m |
https://www.realtor.ca/real-estate/29024366/53-4350-ebenezer-road-brampton-bram-east-bram-east
Contact Us
Contact us for more information
Akash Juneja
Salesperson
www.junejasells.com/
www.facebook.com/akashjuneja.realtor/
2960 Drew Rd #146
Mississauga, Ontario L4T 0A5
(416) 400-9600
(289) 327-3439
HTTP://www.dreamcity.ca
Saravpreet Singh Minhas
Broker of Record
2960 Drew Rd #146
Mississauga, Ontario L4T 0A5
(416) 400-9600
(289) 327-3439
HTTP://www.dreamcity.ca


