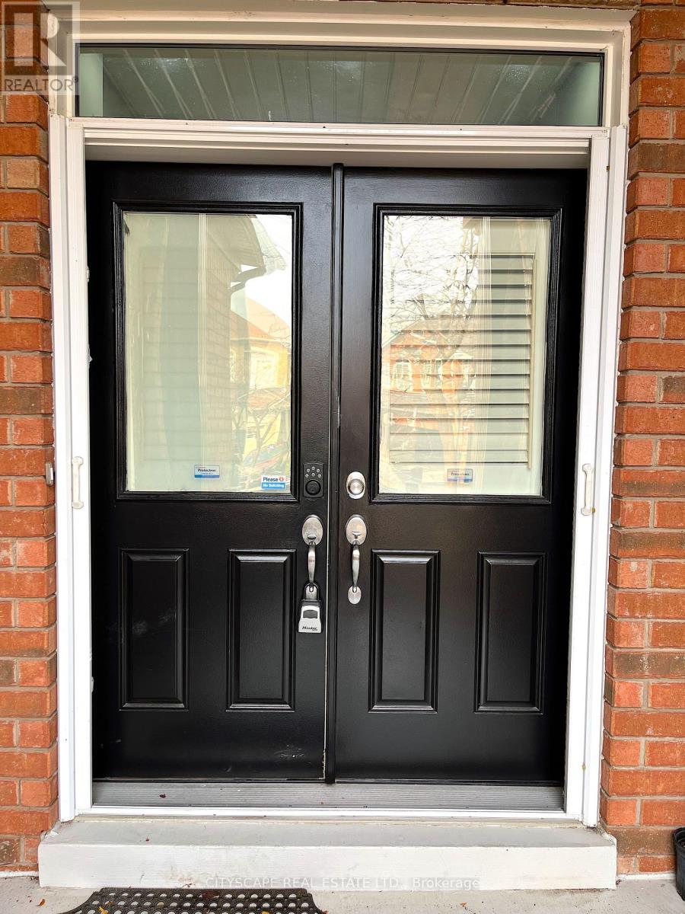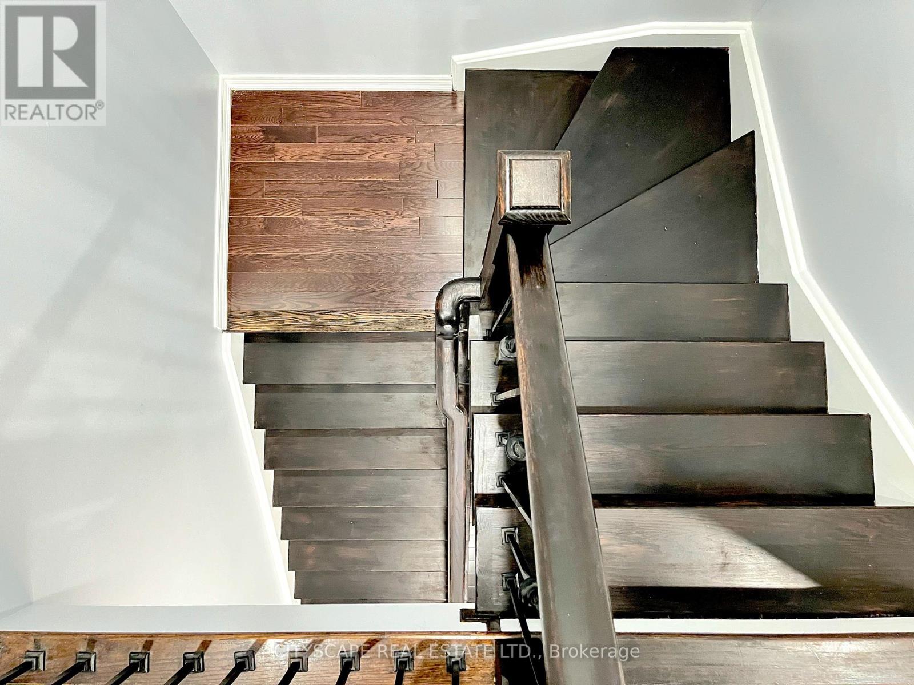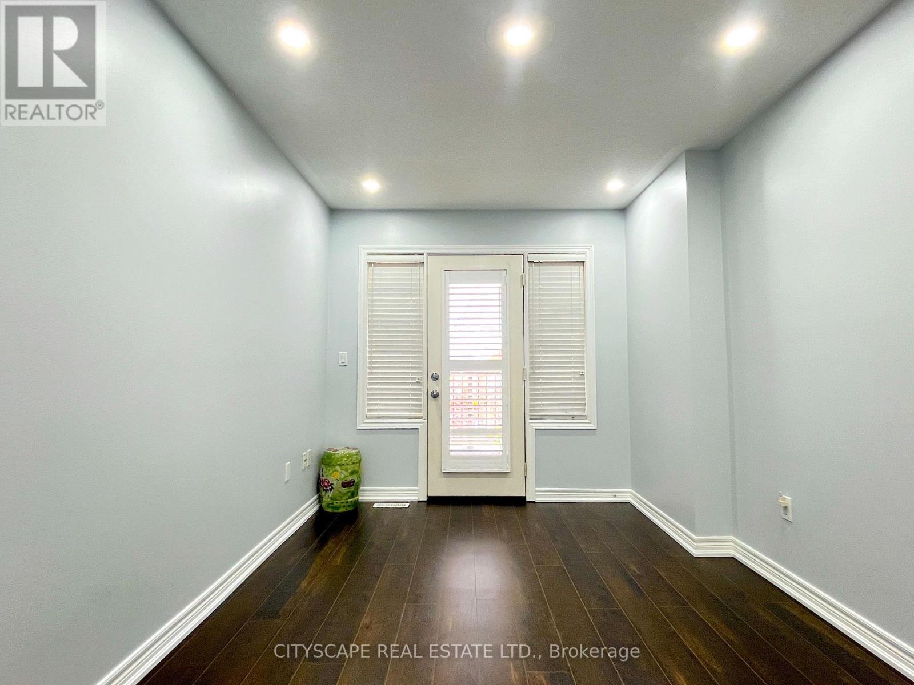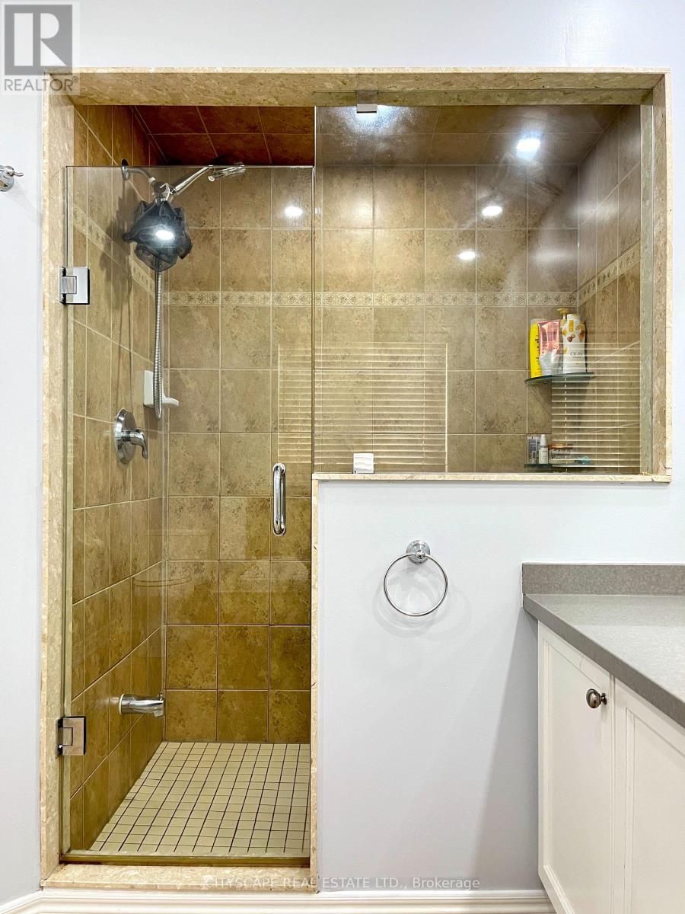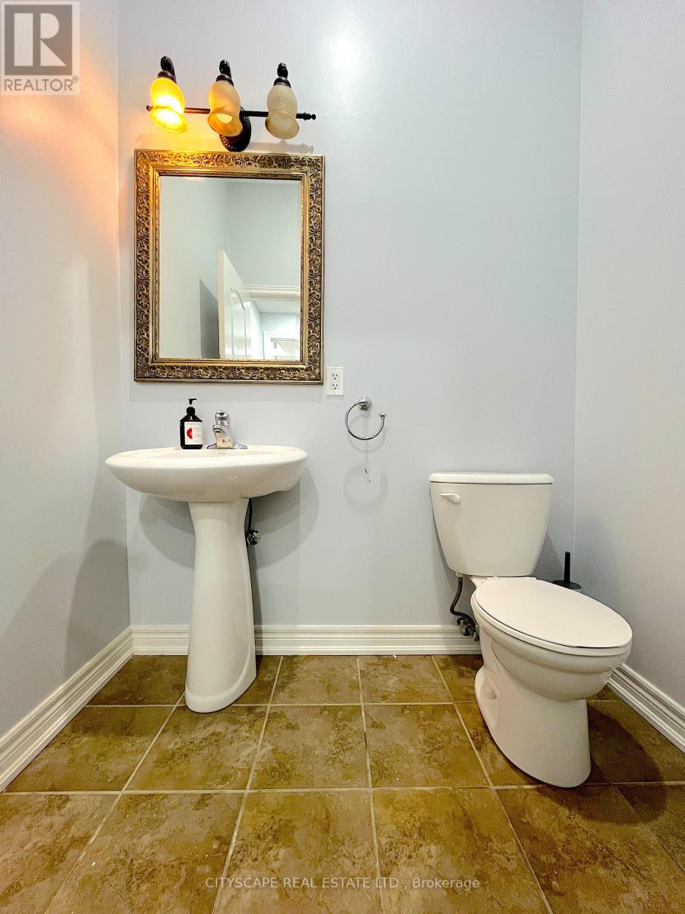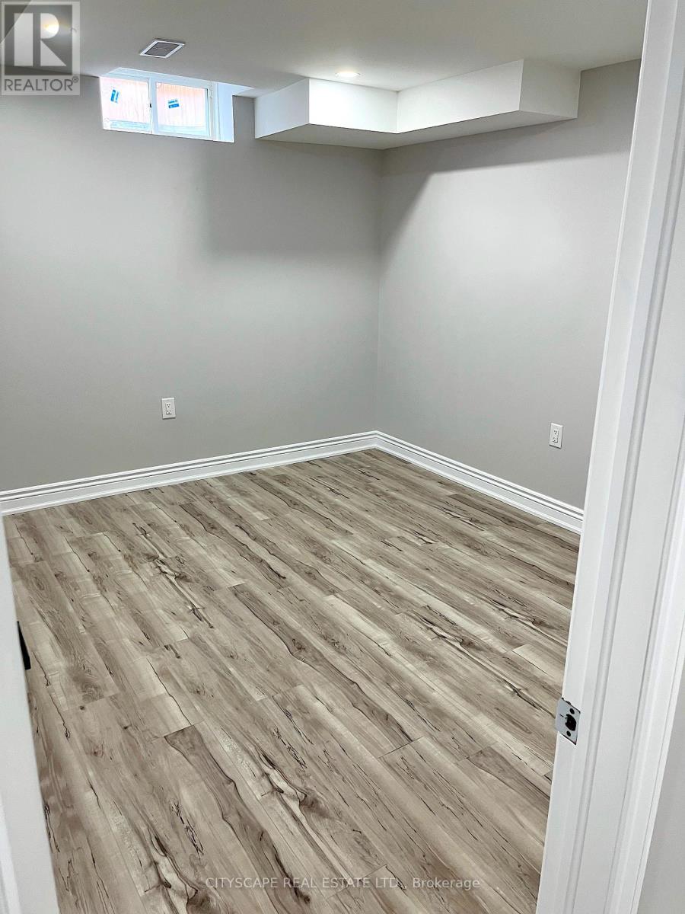5298 Roadside Way E Mississauga, Ontario L5M 0H9
$1,189,000
Fantastic Freehold Townhome, Highly Desirable Location, waking distance to New Community Centre Chur Meadows Exceptional Executive Bond fully renovated Home, Soaring 10' Ceiling Main, Double/D Entry. 3 Bed W/T 5 Pcs Ensuite, W/O Balcony, Extended Height Upgraded Kitchen Cabinets, Upgraded S/S Appliances, Custom Backsplash, Quartz Counters, Frameless Glass Shower, Main Hardwood Floor, carpet free house, Professionally Landscaped Front Yard 5 cars Parking new Driveway. Newly built 1 bed/ 4 Piece W/r Sep Laundry basement APT with Sep entrance **** EXTRAS **** Tesla Charger connection in Garage (id:24801)
Property Details
| MLS® Number | W9512872 |
| Property Type | Single Family |
| Community Name | Churchill Meadows |
| AmenitiesNearBy | Public Transit, Schools |
| CommunityFeatures | Community Centre, School Bus |
| ParkingSpaceTotal | 3 |
Building
| BathroomTotal | 4 |
| BedroomsAboveGround | 3 |
| BedroomsBelowGround | 1 |
| BedroomsTotal | 4 |
| Appliances | Garage Door Opener Remote(s), Dishwasher, Dryer, Washer, Window Coverings |
| BasementFeatures | Separate Entrance |
| BasementType | Full |
| ConstructionStyleAttachment | Attached |
| CoolingType | Central Air Conditioning |
| ExteriorFinish | Brick, Stone |
| FlooringType | Hardwood, Carpeted, Ceramic |
| FoundationType | Poured Concrete |
| HalfBathTotal | 1 |
| HeatingFuel | Natural Gas |
| HeatingType | Forced Air |
| StoriesTotal | 2 |
| SizeInterior | 1499.9875 - 1999.983 Sqft |
| Type | Row / Townhouse |
| UtilityWater | Municipal Water |
Parking
| Garage |
Land
| Acreage | No |
| FenceType | Fenced Yard |
| LandAmenities | Public Transit, Schools |
| Sewer | Sanitary Sewer |
| SizeDepth | 110 Ft |
| SizeFrontage | 25 Ft |
| SizeIrregular | 25 X 110 Ft |
| SizeTotalText | 25 X 110 Ft |
Rooms
| Level | Type | Length | Width | Dimensions |
|---|---|---|---|---|
| Second Level | Primary Bedroom | 3.69 m | 6.15 m | 3.69 m x 6.15 m |
| Second Level | Bedroom 2 | 2.74 m | 4.11 m | 2.74 m x 4.11 m |
| Second Level | Bedroom 3 | 3.23 m | 3.81 m | 3.23 m x 3.81 m |
| Main Level | Living Room | 3.63 m | 10.39 m | 3.63 m x 10.39 m |
| Main Level | Dining Room | 3.63 m | 10.39 m | 3.63 m x 10.39 m |
| Main Level | Kitchen | 2.65 m | 3.66 m | 2.65 m x 3.66 m |
| Main Level | Eating Area | 2.65 m | 2.62 m | 2.65 m x 2.62 m |
Interested?
Contact us for more information
Intakhab Khan
Salesperson
885 Plymouth Dr #2
Mississauga, Ontario L5V 0B5




