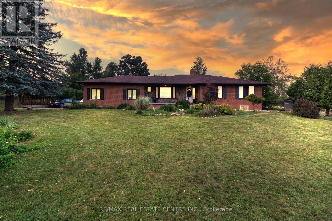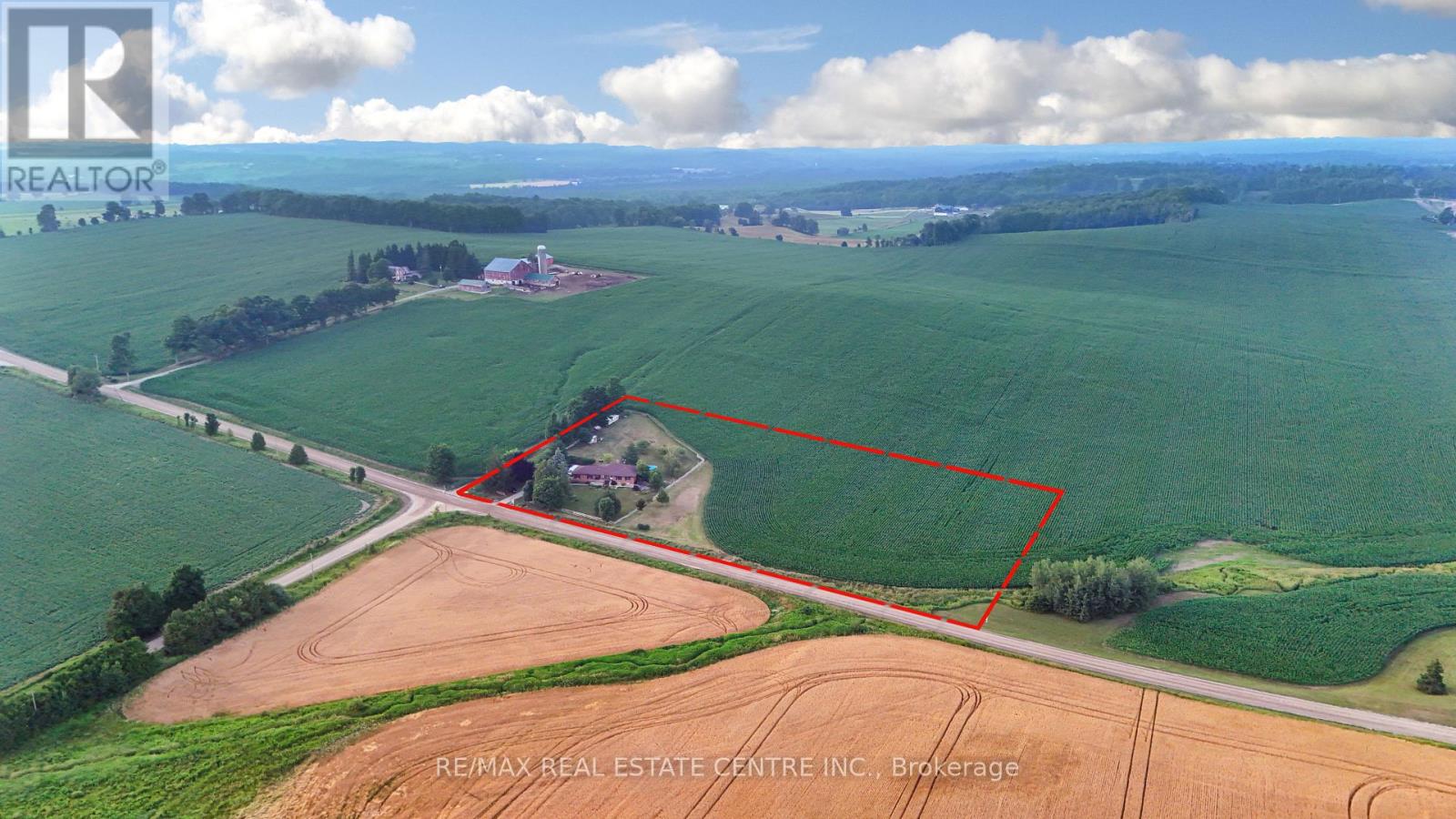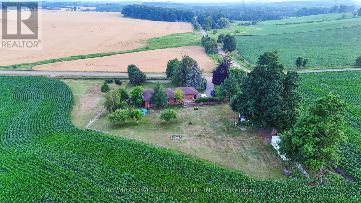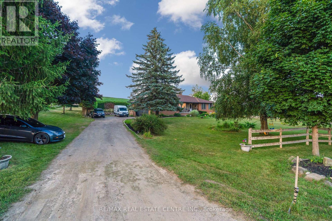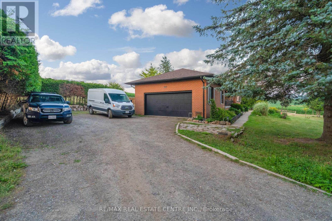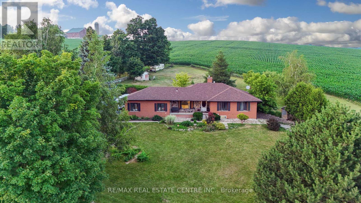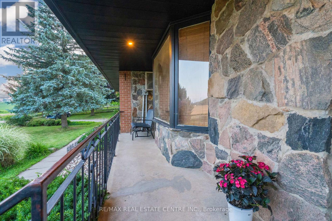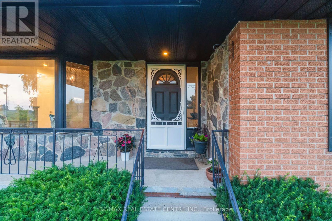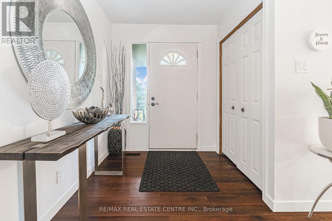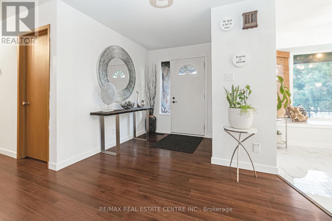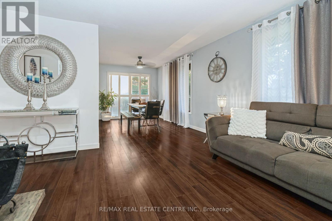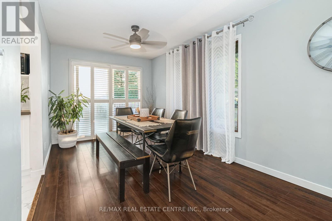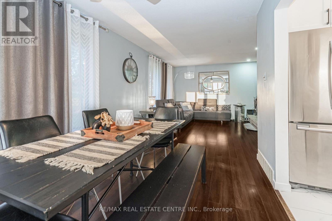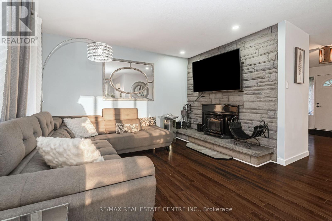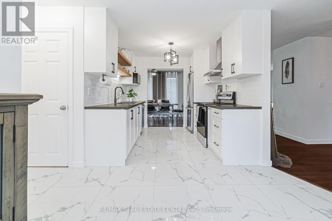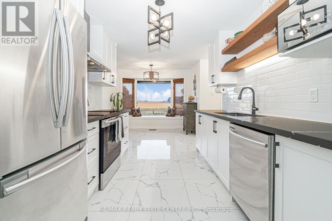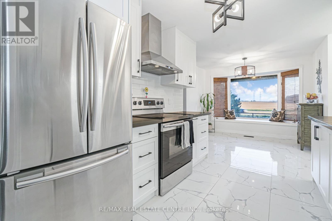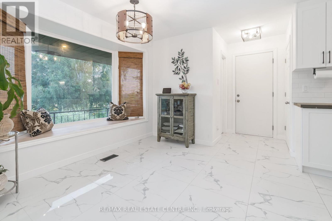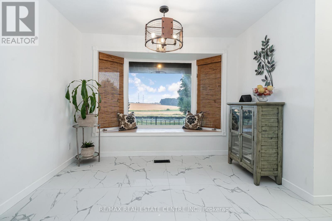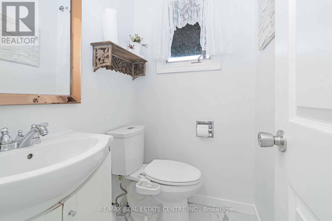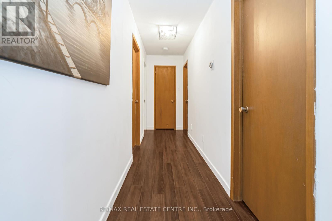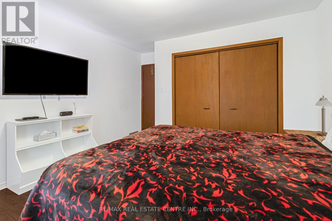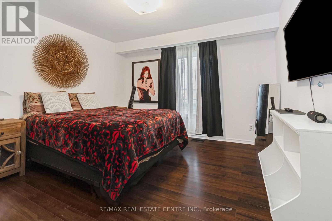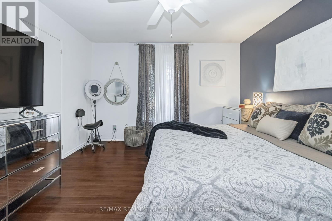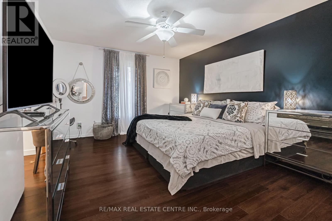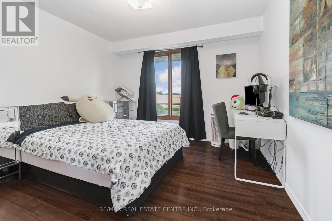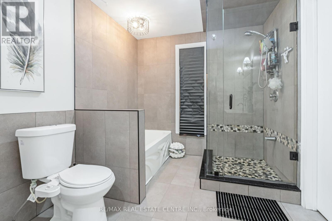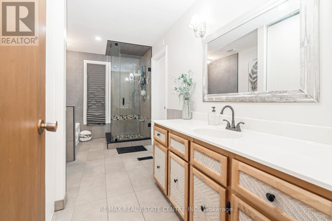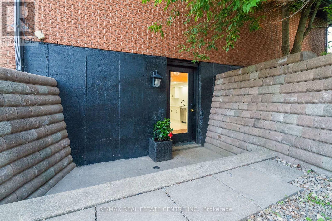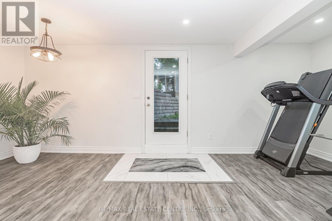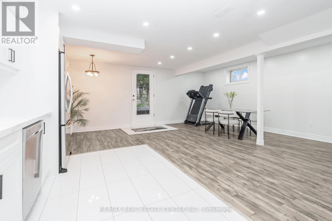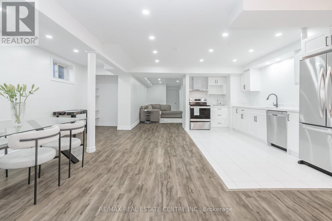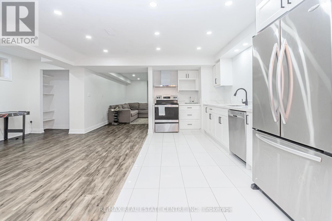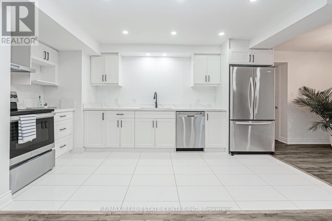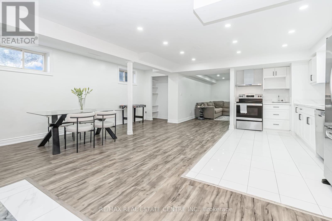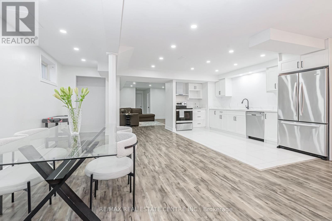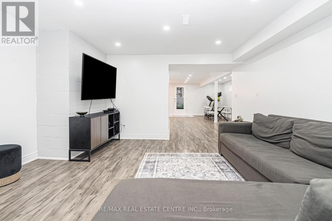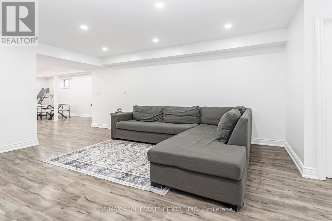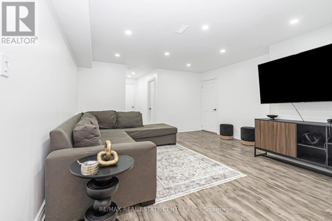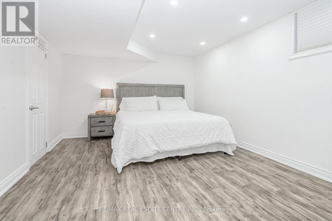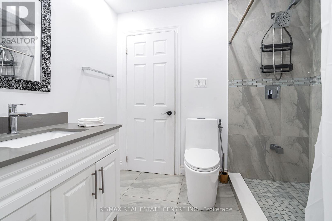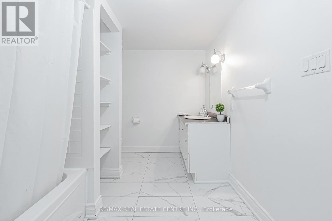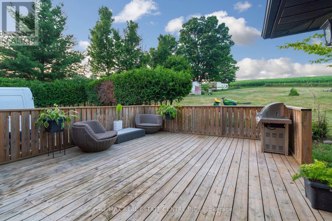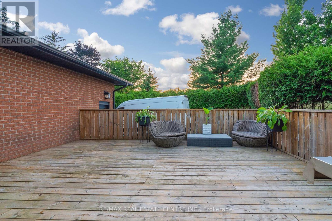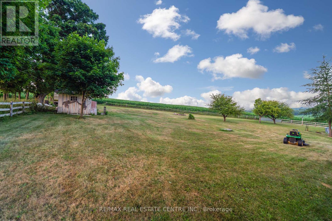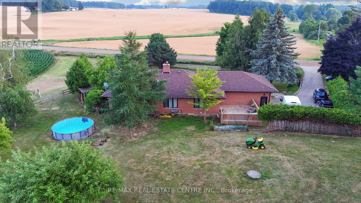5295 Fifth Line Erin, Ontario N0B 1T0
$1,150,000
A beautifully updated 3-bedroom bungalow nestled on a private 4.5-acre lot with an impressive OVER 600 ft frontage! This home offers the perfect blend of modern upgrades and peaceful country living. The main floor features a brand-new kitchen, spacious living area, and three bright bedrooms. The recently updated basement adds incredible value with two additional bedrooms, two full bathrooms, a large rec room, and a convenient walk-out ideal for extended family or future in-law potential. Enjoy the oversized attached 2-car garage and plenty of outdoor space to relax or expand. A rare opportunity just minutes from Erin, Acton Go station, Brampton, Guelph & orangeville. (id:24801)
Property Details
| MLS® Number | X12416406 |
| Property Type | Single Family |
| Community Name | Rural Erin |
| Amenities Near By | Schools |
| Community Features | School Bus |
| Equipment Type | Water Heater |
| Features | Conservation/green Belt |
| Parking Space Total | 12 |
| Rental Equipment Type | Water Heater |
Building
| Bathroom Total | 4 |
| Bedrooms Above Ground | 3 |
| Bedrooms Below Ground | 2 |
| Bedrooms Total | 5 |
| Amenities | Fireplace(s) |
| Appliances | Central Vacuum |
| Architectural Style | Bungalow |
| Basement Development | Finished |
| Basement Features | Walk Out, Apartment In Basement |
| Basement Type | N/a (finished), N/a |
| Construction Style Attachment | Detached |
| Cooling Type | None |
| Exterior Finish | Brick, Stone |
| Fireplace Present | Yes |
| Fireplace Total | 1 |
| Flooring Type | Tile, Laminate, Vinyl, Ceramic |
| Foundation Type | Block |
| Half Bath Total | 1 |
| Heating Fuel | Electric |
| Heating Type | Forced Air |
| Stories Total | 1 |
| Size Interior | 1,500 - 2,000 Ft2 |
| Type | House |
Parking
| Attached Garage | |
| Garage |
Land
| Acreage | Yes |
| Land Amenities | Schools |
| Sewer | Septic System |
| Size Depth | 300 Ft |
| Size Frontage | 661 Ft |
| Size Irregular | 661 X 300 Ft |
| Size Total Text | 661 X 300 Ft|2 - 4.99 Acres |
Rooms
| Level | Type | Length | Width | Dimensions |
|---|---|---|---|---|
| Basement | Bathroom | 1.95 m | 2 m | 1.95 m x 2 m |
| Basement | Bathroom | 1.9 m | 2 m | 1.9 m x 2 m |
| Basement | Recreational, Games Room | 4.58 m | 4.41 m | 4.58 m x 4.41 m |
| Basement | Bedroom | 4 m | 2.77 m | 4 m x 2.77 m |
| Basement | Bedroom | 4.57 m | 4 m | 4.57 m x 4 m |
| Basement | Kitchen | 4 m | 2.77 m | 4 m x 2.77 m |
| Main Level | Kitchen | 2.89 m | 2.68 m | 2.89 m x 2.68 m |
| Main Level | Living Room | 4.57 m | 4.2 m | 4.57 m x 4.2 m |
| Main Level | Dining Room | 3.94 m | 2.71 m | 3.94 m x 2.71 m |
| Main Level | Primary Bedroom | 4.57 m | 3.61 m | 4.57 m x 3.61 m |
| Main Level | Bedroom 2 | 4.24 m | 3.61 m | 4.24 m x 3.61 m |
| Main Level | Bedroom 3 | 4.24 m | 3.33 m | 4.24 m x 3.33 m |
Utilities
| Electricity | Installed |
https://www.realtor.ca/real-estate/28890697/5295-fifth-line-erin-rural-erin
Contact Us
Contact us for more information
Vik Mehmi
Broker
(416) 500-6262
www.teamvikandharjit.com/
soldbyvik.ca/
2 County Court Blvd. Ste 150
Brampton, Ontario L6W 3W8
(905) 456-1177
(905) 456-1107
www.remaxcentre.ca/
Harjit Singh Brar
Salesperson
(416) 417-0010
www.teamvikandharjit.com/
www.facebook.com/harjit.brar.969
www.linkedin.com/in/harjit-brar-aa083b179/
2 County Court Blvd. Ste 150
Brampton, Ontario L6W 3W8
(905) 456-1177
(905) 456-1107
www.remaxcentre.ca/


