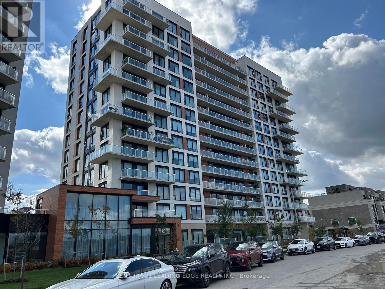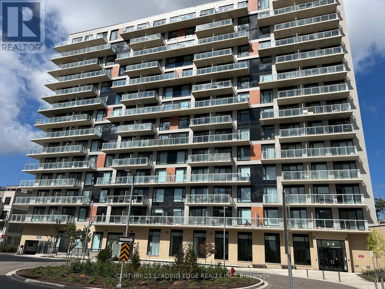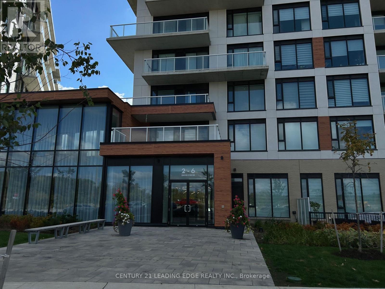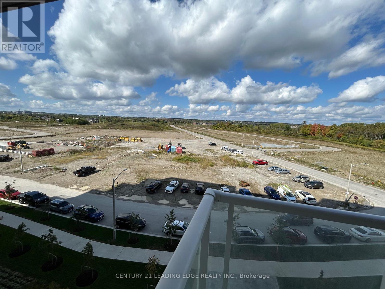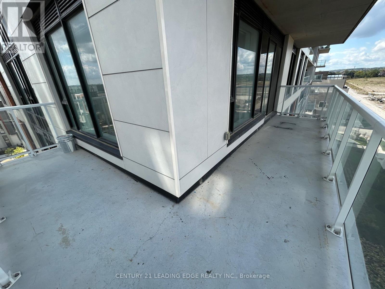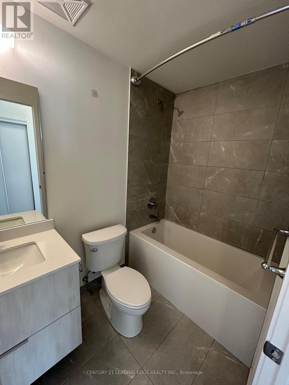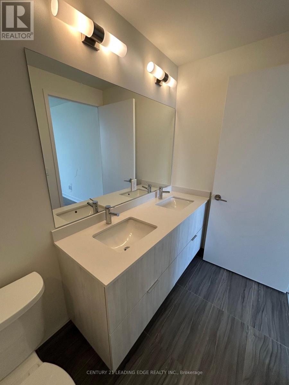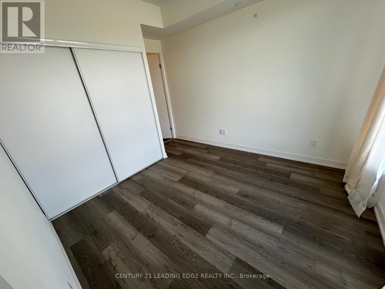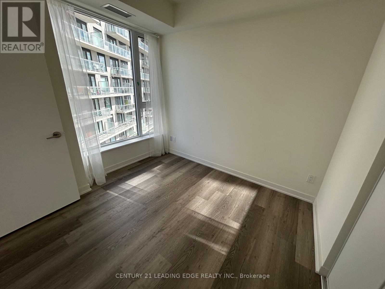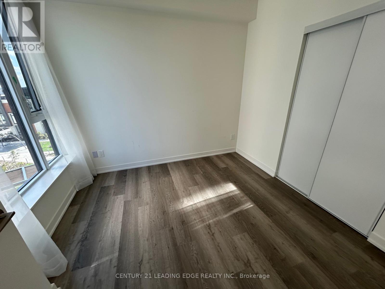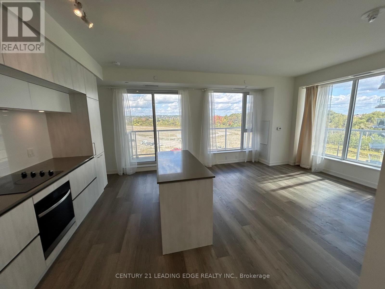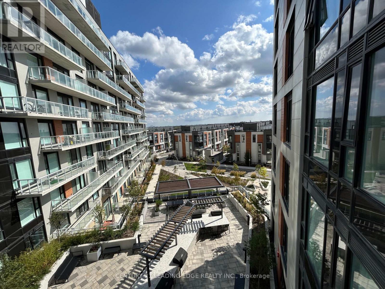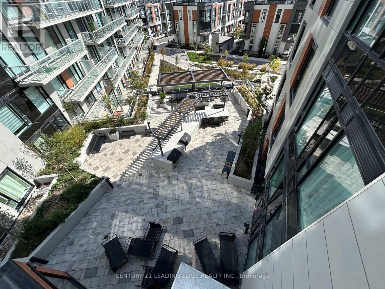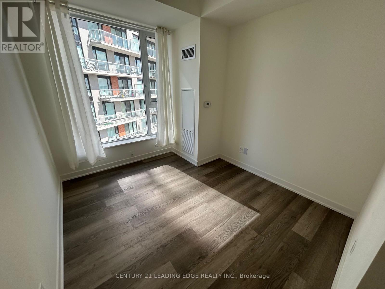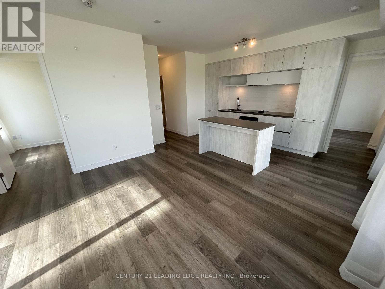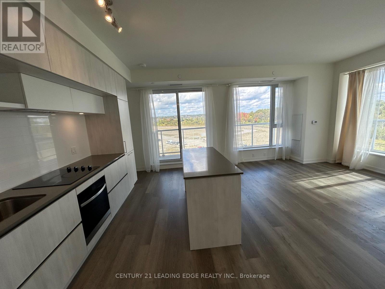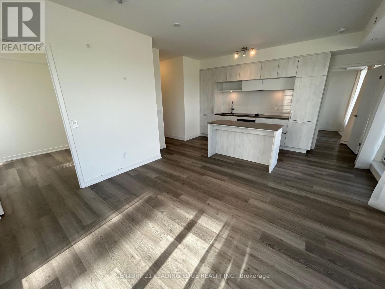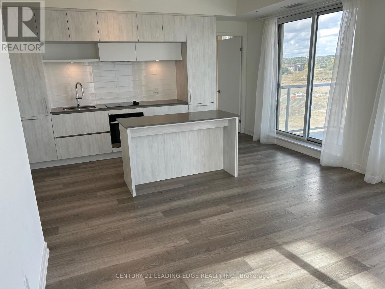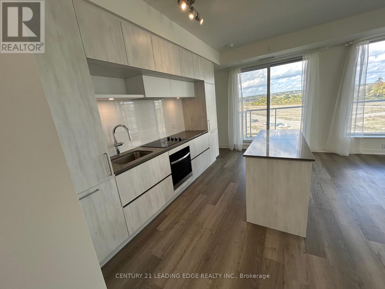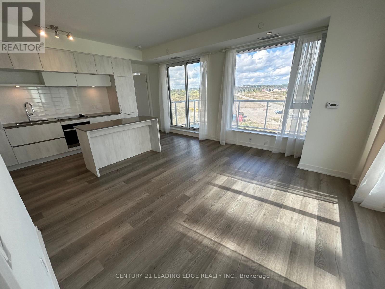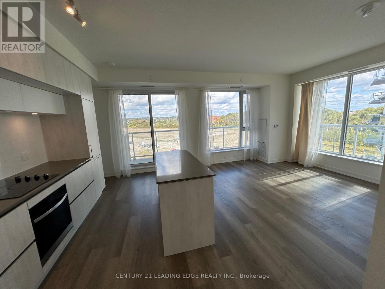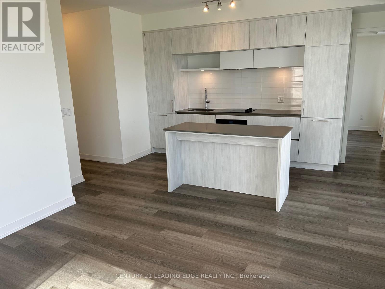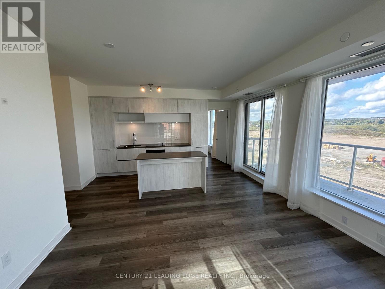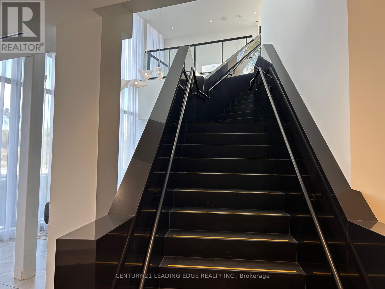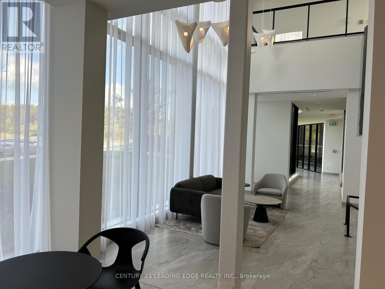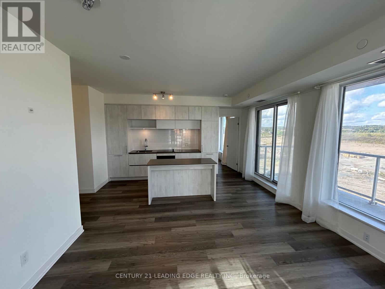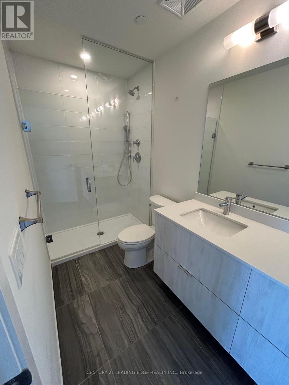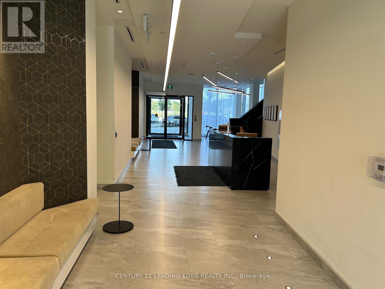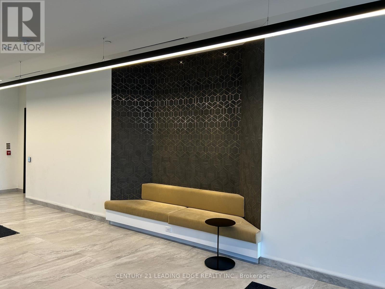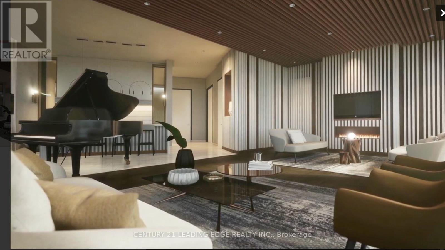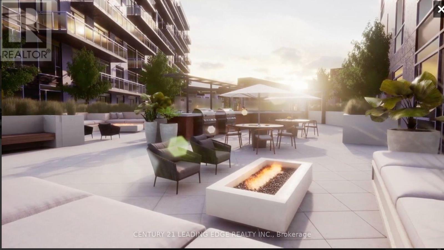529 - 2 David Eyer Road Richmond Hill, Ontario L4S 0N6
$3,050 Monthly
Welcome to Next2 - a brand-new luxury mid-rise 2 Bedroom plus Den condominium designed for those who appreciate sophistication and style. This beautiful, spacious 928 sq. ft. residence offers a bright and airy ambiance, featuring floor-to-ceiling windows that flood the space with natural light throughout the day, in addition to a large 210 Sq Ft Wrap Around Balcony to enjoy your morning coffee or evening sunsets. Featuring engineered wood floors and Built-in appliances, This Condo features many outstanding amenities - An upper-level outdoor terrace - perfect for relaxing or entertaining, A versatile party room for hosting memorable gatherings, A state-of-the-art theatre for an immersive entertainment experience. A fully equipped gym and yoga studio to support your wellness goals. A business conference center for work and meetings, Private dining areas for intimate celebrations, and much more . Nestled in the heart of Richmond Hill, this Condo offers unmatched convenience, just moments away from Costco, Home Depot, grocery stores, fine dining, lush parks, and more. Includes one parking spot and one locker. And to top it all this unit its being leased with all Utilities included in the Lease price! Superb Value! (id:24801)
Property Details
| MLS® Number | N12432197 |
| Property Type | Single Family |
| Community Name | Rural Richmond Hill |
| Amenities Near By | Hospital, Park, Place Of Worship, Public Transit, Schools |
| Community Features | Pet Restrictions |
| Features | Balcony, Carpet Free, In Suite Laundry |
| Parking Space Total | 1 |
Building
| Bathroom Total | 2 |
| Bedrooms Above Ground | 2 |
| Bedrooms Total | 2 |
| Age | 0 To 5 Years |
| Amenities | Security/concierge, Recreation Centre, Exercise Centre, Party Room, Visitor Parking, Storage - Locker |
| Appliances | Range |
| Cooling Type | Central Air Conditioning |
| Exterior Finish | Brick, Concrete |
| Fire Protection | Smoke Detectors |
| Flooring Type | Laminate |
| Heating Fuel | Natural Gas |
| Heating Type | Forced Air |
| Size Interior | 900 - 999 Ft2 |
| Type | Apartment |
Parking
| Underground | |
| Garage |
Land
| Acreage | No |
| Land Amenities | Hospital, Park, Place Of Worship, Public Transit, Schools |
Rooms
| Level | Type | Length | Width | Dimensions |
|---|---|---|---|---|
| Flat | Primary Bedroom | 3.04 m | 3.1 m | 3.04 m x 3.1 m |
| Flat | Dining Room | 3.04 m | 3.99 m | 3.04 m x 3.99 m |
| Flat | Bedroom 2 | 2.98 m | 2.92 m | 2.98 m x 2.92 m |
| Flat | Kitchen | 3.23 m | 3.65 m | 3.23 m x 3.65 m |
| Flat | Den | 3.23 m | 2.8 m | 3.23 m x 2.8 m |
https://www.realtor.ca/real-estate/28924958/529-2-david-eyer-road-richmond-hill-rural-richmond-hill
Contact Us
Contact us for more information
Michael Vasquez
Salesperson
www.michaelvasquezhomes.com/
facebok.com/michael.vasquez.9400
twitter.com/ @michaelvasquez1
www.linkedin.com/in/michaelvasquez1
408 Dundas St West
Whitby, Ontario L1N 2M7
(905) 666-0000
leadingedgerealty.c21.ca/


