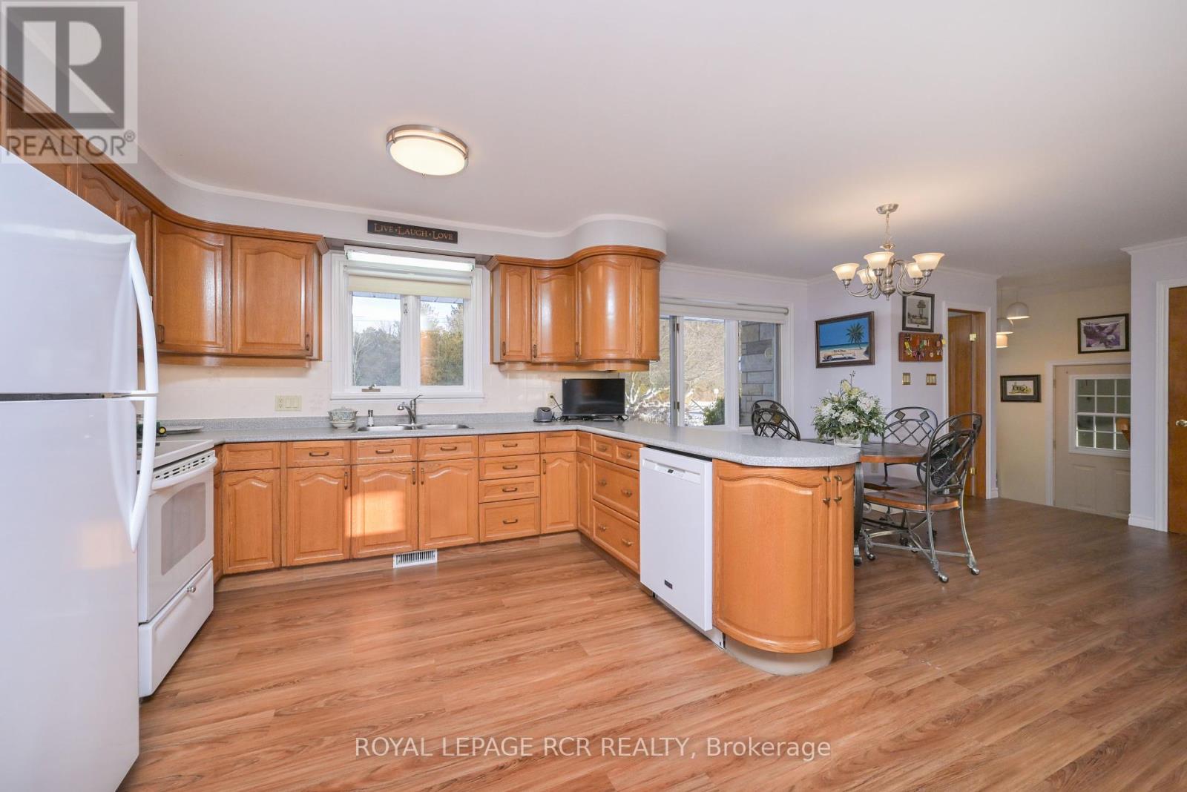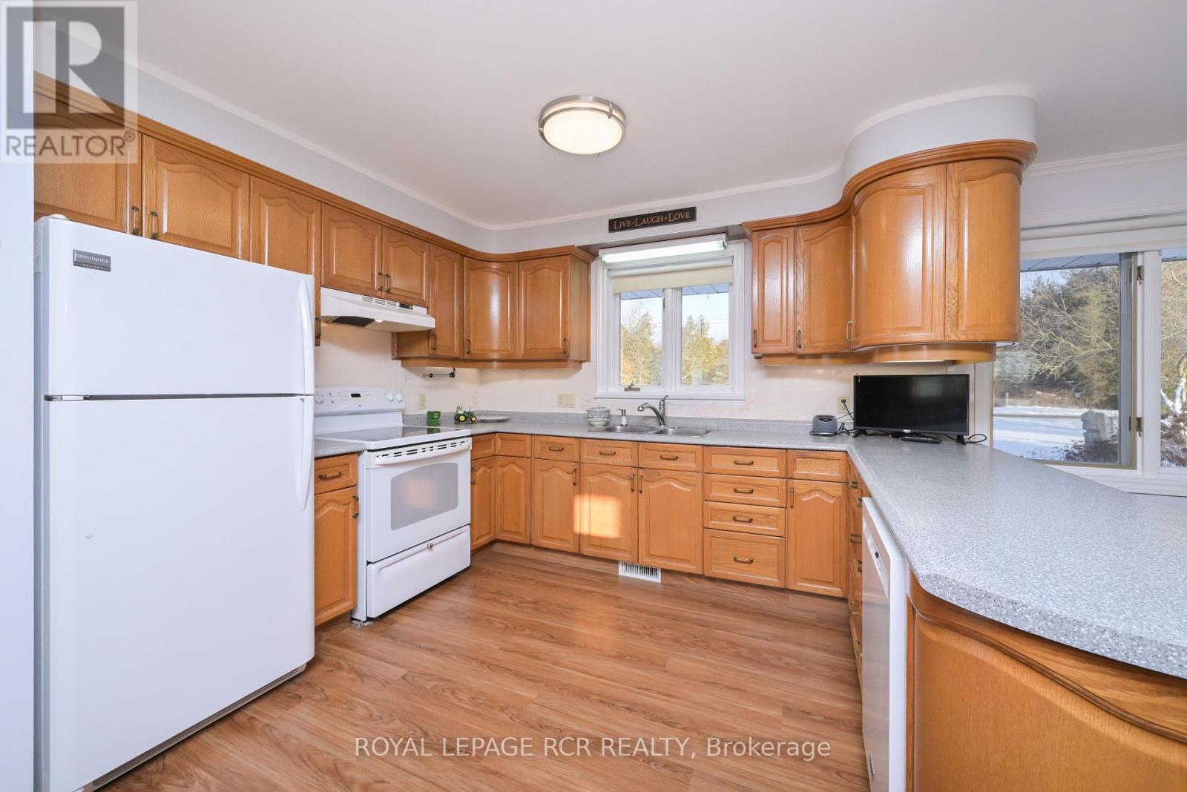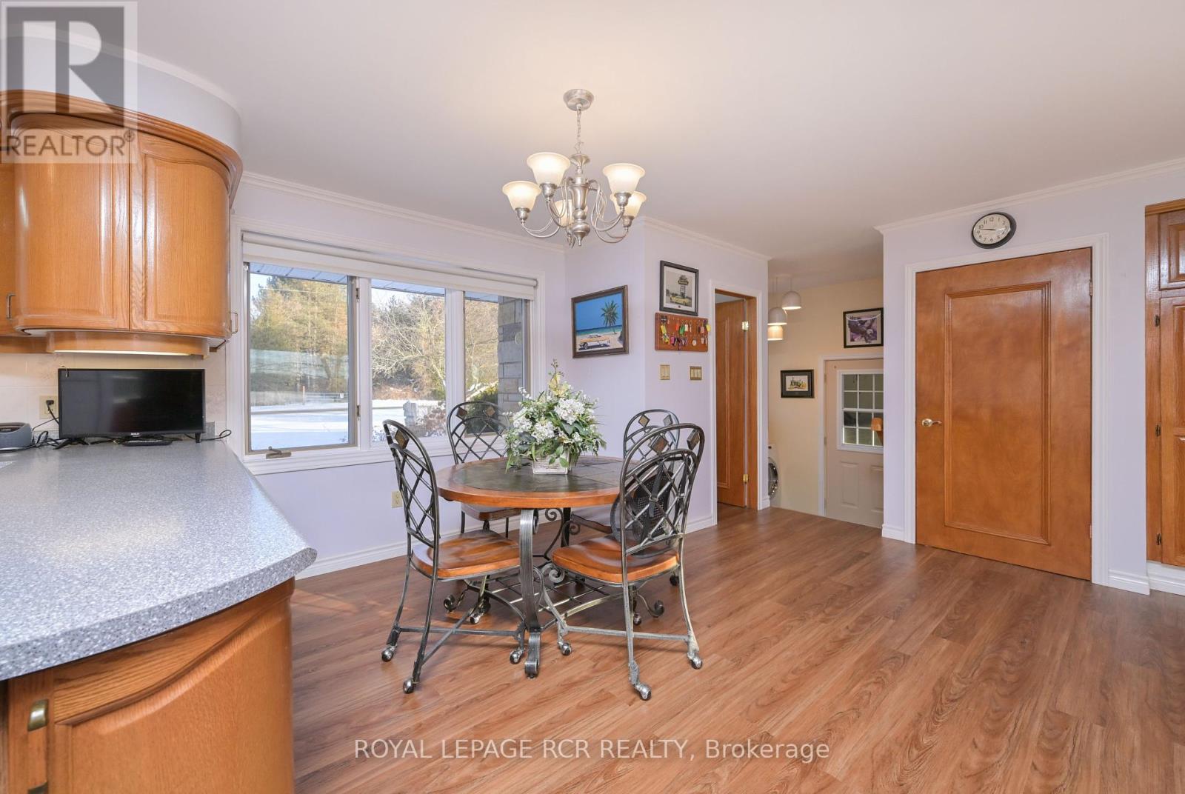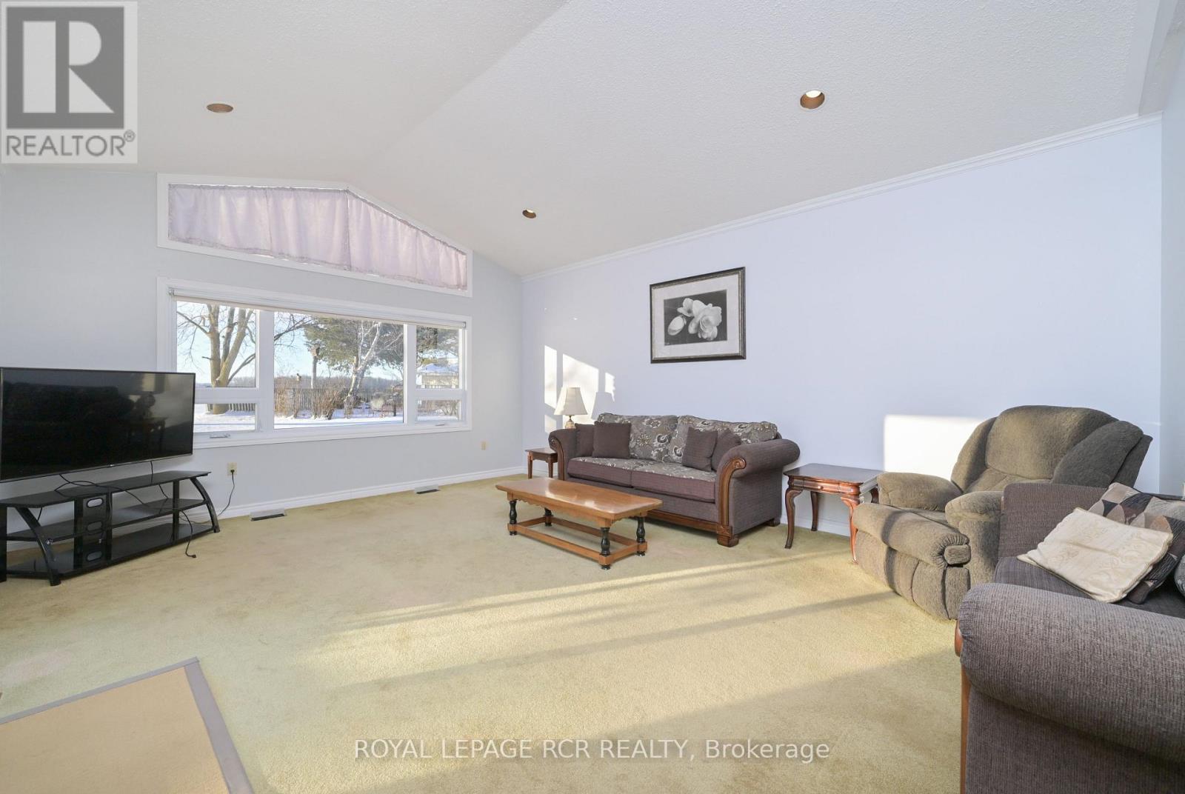5282 Concession Rd 6 Adjala-Tosorontio, Ontario L9R 1V3
$1,390,000
This property will definitely check all of the boxes. Well maintained custom all brick bungalow nicely set on just under an acre. Multiple walkouts to beautifully landscaped yard. Large family sized kitchen boasts lots of cupboard space, separate pantry, breakfast bar, open concept to living /dining rooms. Front foyer is grand and has lots of room for all family with closet. It flows nicely to the sunken great room complete with vaulted ceiling, beautiful views, w/o to deck. Master has renovated ensuite and roomy closets. 3 more generously sized bedrooms with closets and newer windows. Looking for lots of parking on paved driveway? check! How about a 25 x 45 workshop fully heated and insulated, with large front canopy, cement floors, full hydro and 2-8 ft electric doors? All this located 5 min to Alliston 20 min to Barrie. Lots of hiking and trails at Provincial Park close by. Don't delay! (id:24801)
Property Details
| MLS® Number | N11921234 |
| Property Type | Single Family |
| Community Name | Rural Adjala-Tosorontio |
| Amenities Near By | Park |
| Community Features | School Bus |
| Features | Level Lot, Flat Site, Paved Yard, Country Residential |
| Parking Space Total | 14 |
| Structure | Deck, Patio(s), Workshop |
Building
| Bathroom Total | 3 |
| Bedrooms Above Ground | 4 |
| Bedrooms Total | 4 |
| Appliances | Garage Door Opener Remote(s), Central Vacuum, Water Heater, Water Softener, Dishwasher, Dryer, Refrigerator, Stove, Washer |
| Architectural Style | Bungalow |
| Cooling Type | Central Air Conditioning |
| Exterior Finish | Brick |
| Fire Protection | Smoke Detectors |
| Flooring Type | Hardwood, Carpeted |
| Foundation Type | Poured Concrete |
| Half Bath Total | 1 |
| Heating Fuel | Oil |
| Heating Type | Forced Air |
| Stories Total | 1 |
| Size Interior | 3,000 - 3,500 Ft2 |
| Type | House |
| Utility Water | Dug Well |
Parking
| Attached Garage | |
| Covered |
Land
| Acreage | No |
| Land Amenities | Park |
| Landscape Features | Landscaped, Lawn Sprinkler |
| Sewer | Septic System |
| Size Depth | 195 Ft |
| Size Frontage | 200 Ft |
| Size Irregular | 200 X 195 Ft |
| Size Total Text | 200 X 195 Ft|1/2 - 1.99 Acres |
Rooms
| Level | Type | Length | Width | Dimensions |
|---|---|---|---|---|
| Lower Level | Recreational, Games Room | 3.7 m | 4.13 m | 3.7 m x 4.13 m |
| Main Level | Kitchen | 6.71 m | 4.45 m | 6.71 m x 4.45 m |
| Main Level | Living Room | 5.8 m | 3.65 m | 5.8 m x 3.65 m |
| Main Level | Dining Room | 3.59 m | 5.18 m | 3.59 m x 5.18 m |
| Main Level | Great Room | 5.15 m | 7.98 m | 5.15 m x 7.98 m |
| Main Level | Foyer | 3.35 m | 2.13 m | 3.35 m x 2.13 m |
| Main Level | Primary Bedroom | 3.93 m | 4.63 m | 3.93 m x 4.63 m |
| Main Level | Bedroom 2 | 3.96 m | 3.59 m | 3.96 m x 3.59 m |
| Main Level | Bedroom 3 | 3.04 m | 3.9 m | 3.04 m x 3.9 m |
| Main Level | Bedroom 4 | 2.98 m | 3.41 m | 2.98 m x 3.41 m |
Contact Us
Contact us for more information
Allan Riddell
Salesperson
7 Victoria St. West, Po Box 759
Alliston, Ontario L9R 1V9
(705) 435-3000
(705) 435-3001
www.royallepagercr.com/



































