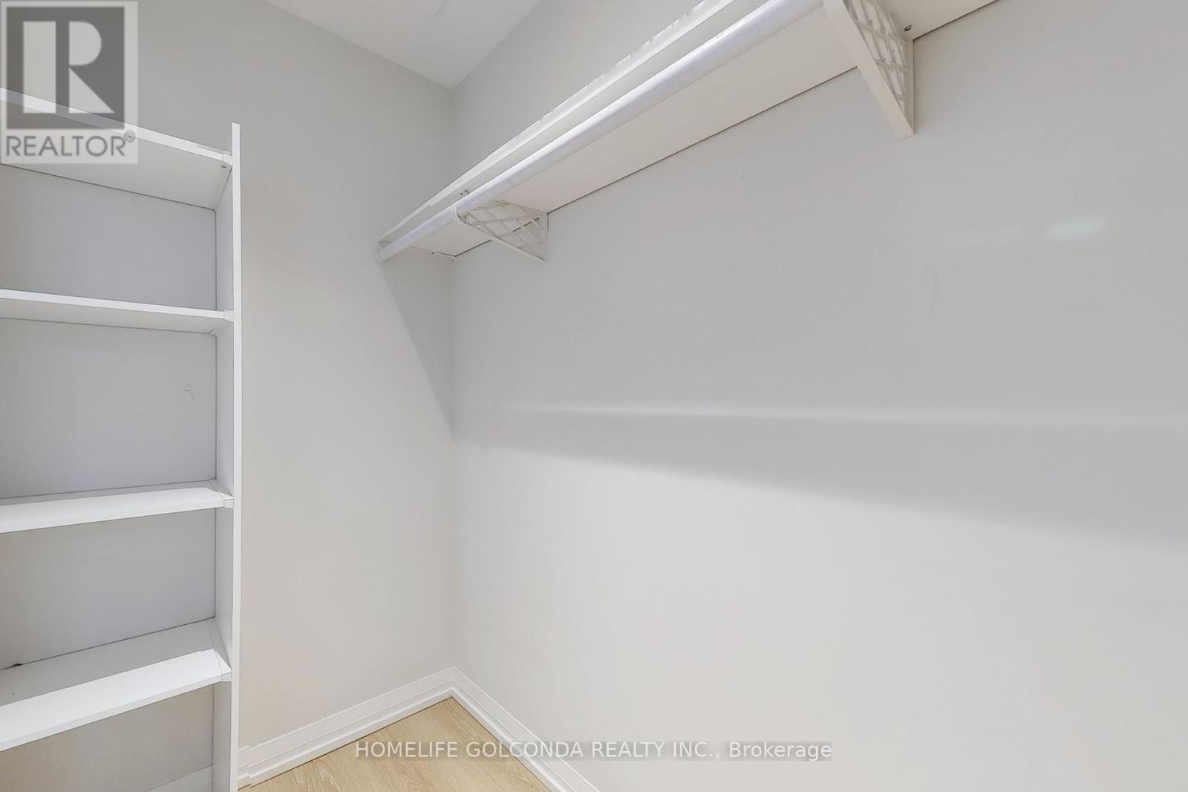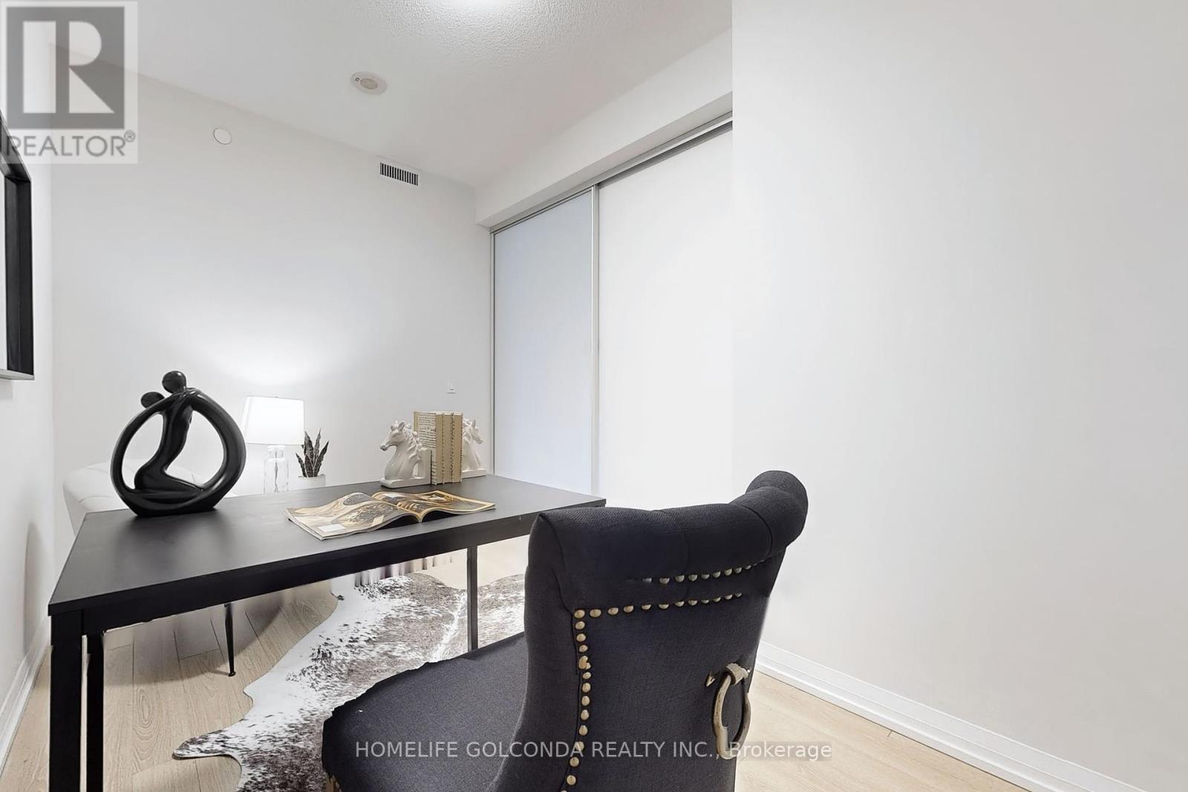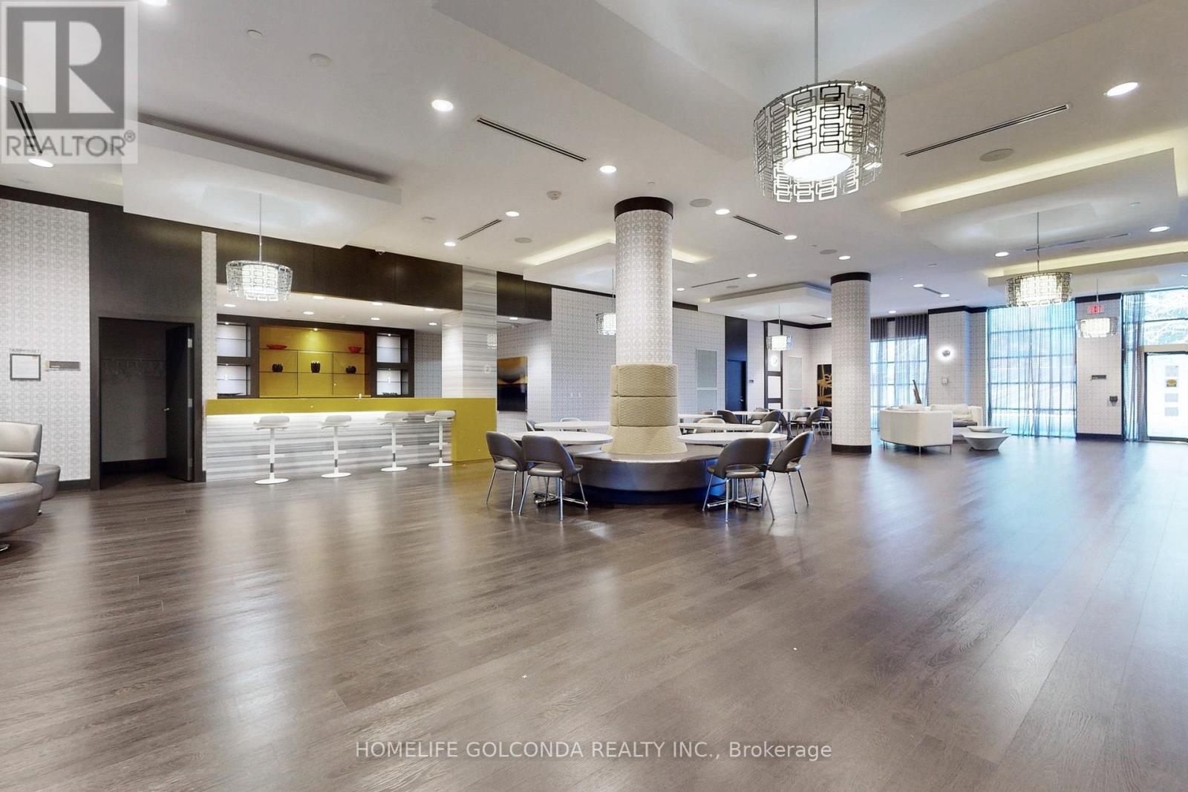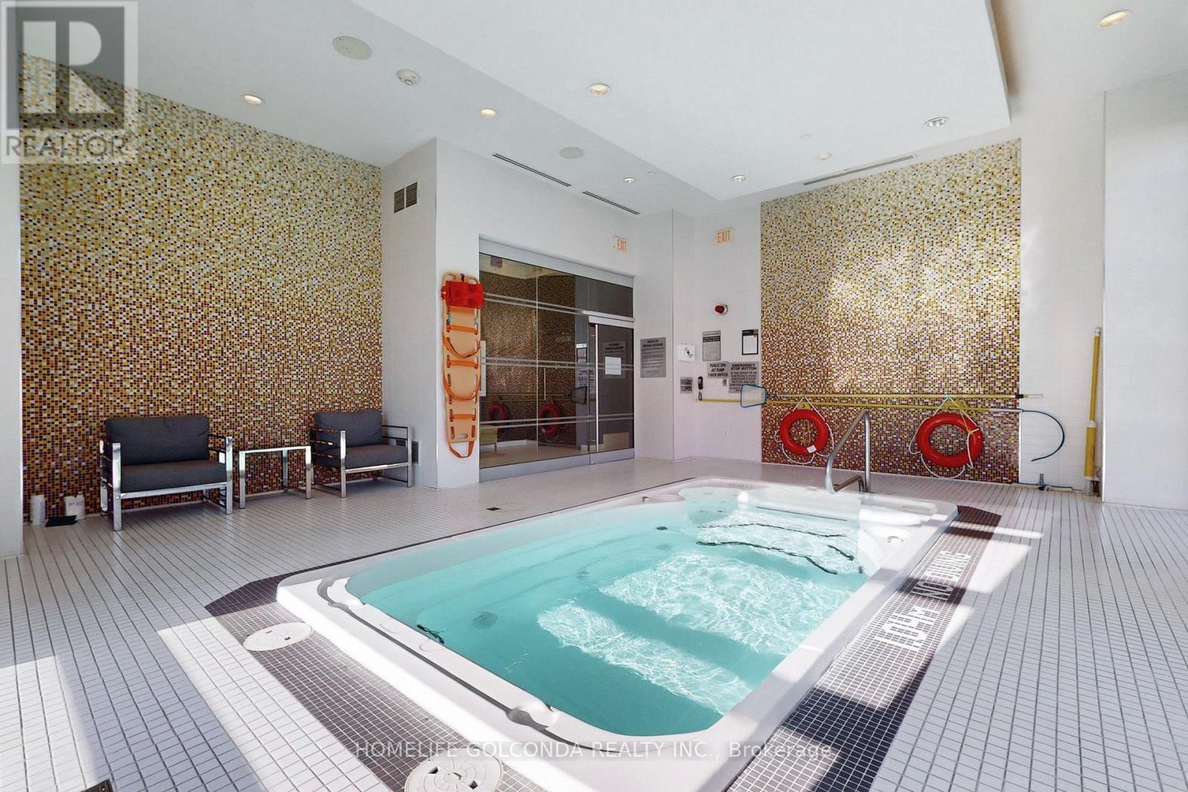528 - 55 Ann O'reilly Road Toronto, Ontario M2J 0E1
$699,000Maintenance, Insurance, Common Area Maintenance, Parking
$625.84 Monthly
Maintenance, Insurance, Common Area Maintenance, Parking
$625.84 Monthlyfantasitic location in the prestigious Tridel/Dorsay master-planned community, Parkside by Atria, with easy access to Hwy 404/401/DVP. It's just a short distance from Don Mills Subway Station, Fairview Mall, supermarkets, and banksproviding ultimate convenience for all your needs. stunning 2-bedroom plus den ( The large den, with sliding doors, offers the potential to be used as a 3rd bedroom) with a beautiful park view. This spacious suite features 9-ft ceilings and sleek laminate flooring throughout. The upgraded kitchen boasts stone countertops and high-end stainless steel appliances. the unit has received excellent reviews for its thoughtful design and practical layout, making it the perfect place to call home. (id:24801)
Property Details
| MLS® Number | C11926812 |
| Property Type | Single Family |
| Community Name | Henry Farm |
| CommunityFeatures | Pet Restrictions |
| Features | Balcony, Carpet Free, In Suite Laundry |
| ParkingSpaceTotal | 1 |
Building
| BathroomTotal | 2 |
| BedroomsAboveGround | 2 |
| BedroomsBelowGround | 1 |
| BedroomsTotal | 3 |
| Amenities | Storage - Locker |
| Appliances | Dishwasher, Dryer, Range, Refrigerator, Stove, Washer, Window Coverings |
| CoolingType | Central Air Conditioning |
| ExteriorFinish | Concrete |
| FlooringType | Laminate, Ceramic |
| HeatingFuel | Natural Gas |
| HeatingType | Forced Air |
| SizeInterior | 899.9921 - 998.9921 Sqft |
| Type | Apartment |
Parking
| Underground |
Land
| Acreage | No |
Rooms
| Level | Type | Length | Width | Dimensions |
|---|---|---|---|---|
| Flat | Living Room | 7.3 m | 3.06 m | 7.3 m x 3.06 m |
| Flat | Dining Room | 7.3 m | 3.06 m | 7.3 m x 3.06 m |
| Flat | Kitchen | 7.3 m | 3.06 m | 7.3 m x 3.06 m |
| Flat | Primary Bedroom | 4.32 m | 3.06 m | 4.32 m x 3.06 m |
| Flat | Bathroom | 2 m | 2.5 m | 2 m x 2.5 m |
| Flat | Bedroom | 3.25 m | 2.62 m | 3.25 m x 2.62 m |
| Flat | Bathroom | 2 m | 2.5 m | 2 m x 2.5 m |
| Flat | Den | 3.45 m | 2.65 m | 3.45 m x 2.65 m |
https://www.realtor.ca/real-estate/27809591/528-55-ann-oreilly-road-toronto-henry-farm-henry-farm
Interested?
Contact us for more information
Fiona Fan
Broker
3601 Hwy 7 #215
Markham, Ontario L3R 0M3










































