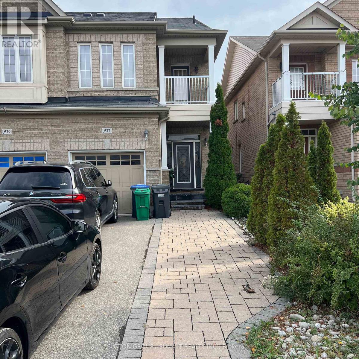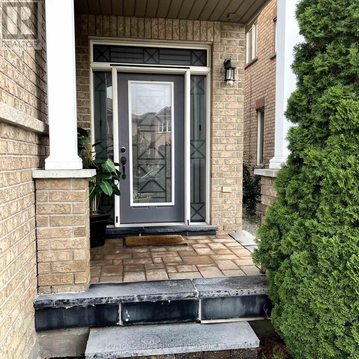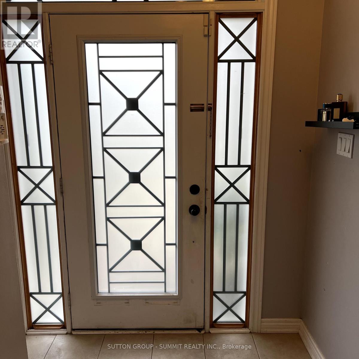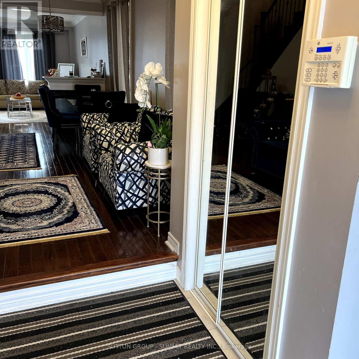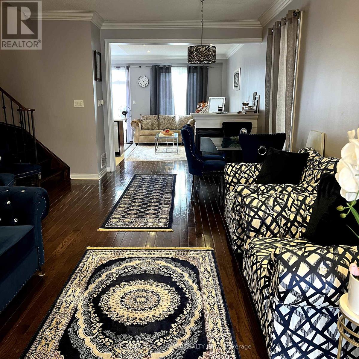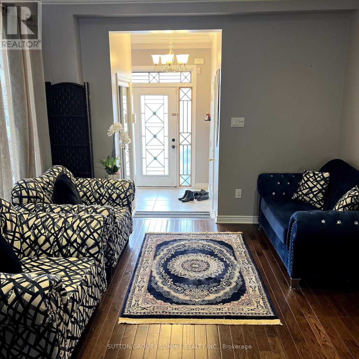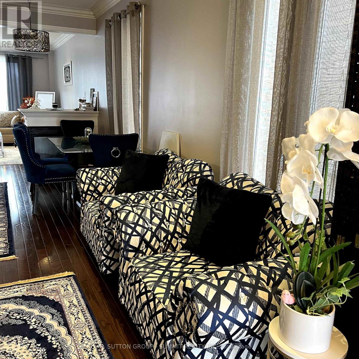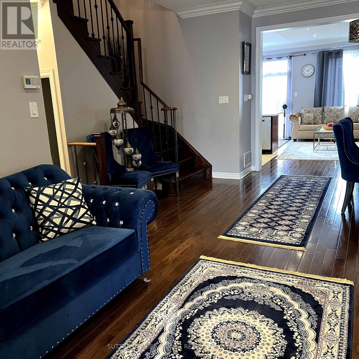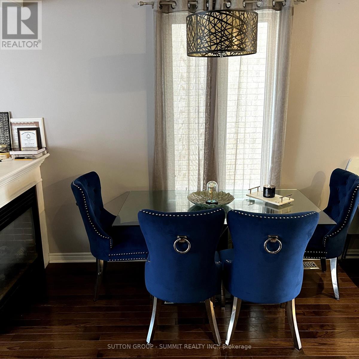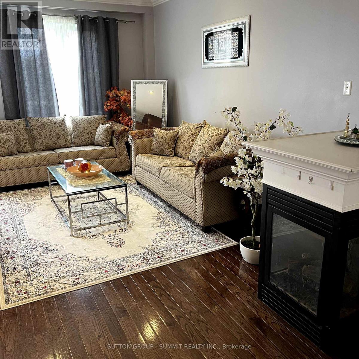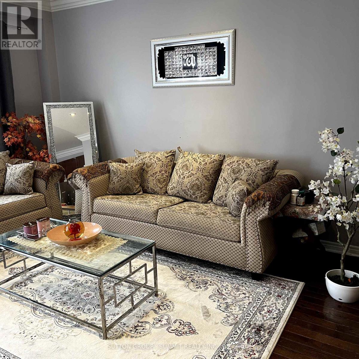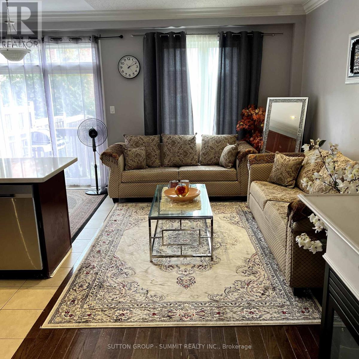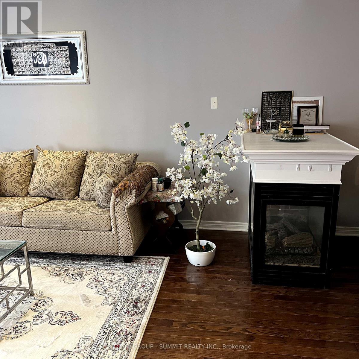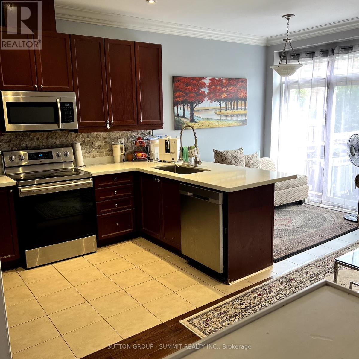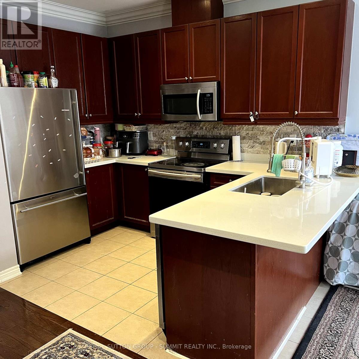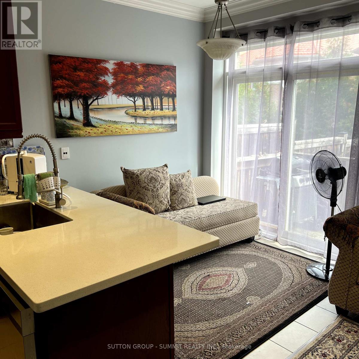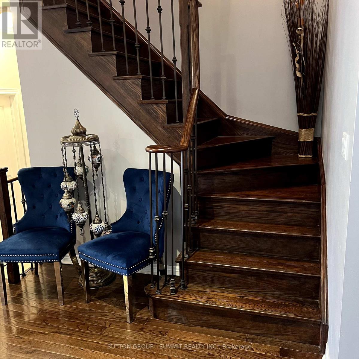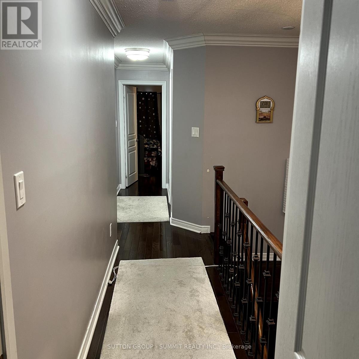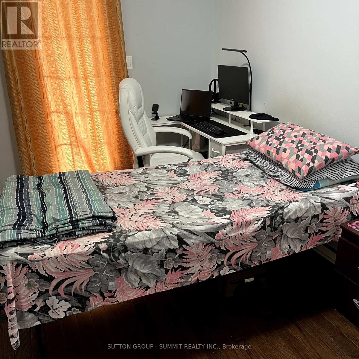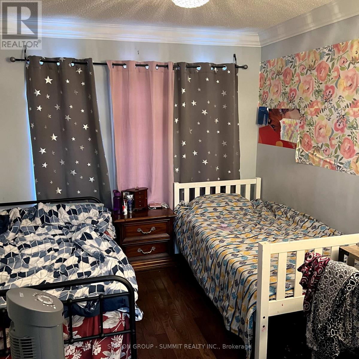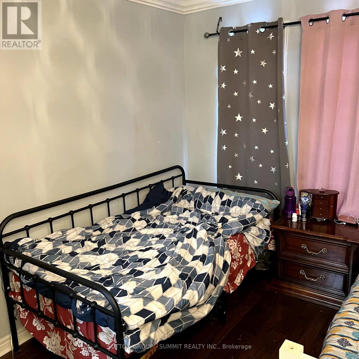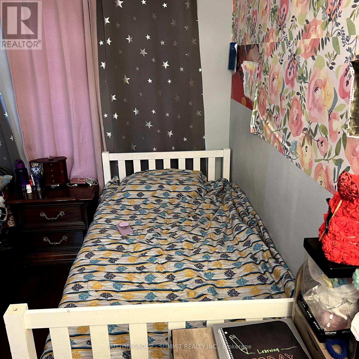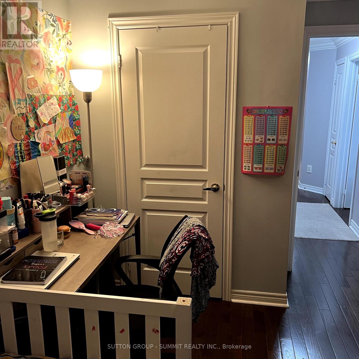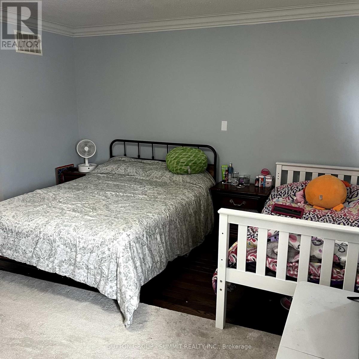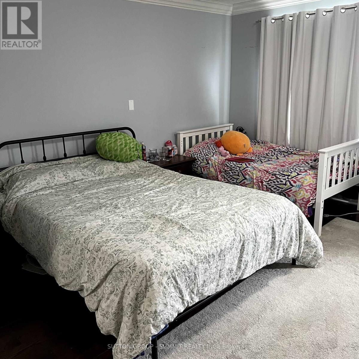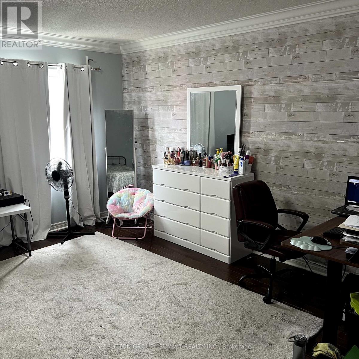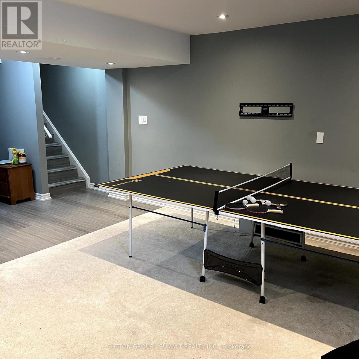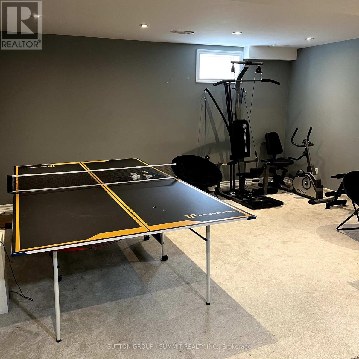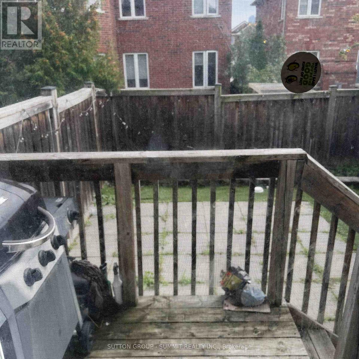527 Coach Drive Mississauga, Ontario L5R 0C3
3 Bedroom
4 Bathroom
1,500 - 2,000 ft2
Fireplace
Central Air Conditioning
Forced Air
$3,600 Monthly
Amazing Central Location 3 Bedroom Home With Countless Upgrades. Hardwood Floors Throughout, Stainless Steel Appliances, Quartz Countertops, Stone Backsplash. Open Concept Living Room With 2-Way Fireplace. Master Bedroom With 5pc Ensuite, His & Her Walk-In Closet Plus Two Additional Bedrooms On 2nd Level. Finished Basement With 3pc Bathroom, Den, Cold Room + Rec Room. (id:24801)
Property Details
| MLS® Number | W12441935 |
| Property Type | Single Family |
| Community Name | Hurontario |
| Amenities Near By | Golf Nearby, Park, Public Transit |
| Equipment Type | Water Heater |
| Features | Carpet Free, In Suite Laundry |
| Parking Space Total | 3 |
| Rental Equipment Type | Water Heater |
Building
| Bathroom Total | 4 |
| Bedrooms Above Ground | 3 |
| Bedrooms Total | 3 |
| Age | 16 To 30 Years |
| Amenities | Fireplace(s) |
| Appliances | Dishwasher, Dryer, Microwave, Range, Stove, Washer, Window Coverings, Refrigerator |
| Basement Development | Finished |
| Basement Type | N/a (finished) |
| Construction Style Attachment | Semi-detached |
| Cooling Type | Central Air Conditioning |
| Exterior Finish | Brick |
| Fireplace Present | Yes |
| Flooring Type | Hardwood, Ceramic |
| Foundation Type | Concrete |
| Half Bath Total | 1 |
| Heating Fuel | Natural Gas |
| Heating Type | Forced Air |
| Stories Total | 2 |
| Size Interior | 1,500 - 2,000 Ft2 |
| Type | House |
| Utility Water | Municipal Water |
Parking
| Garage | |
| Tandem |
Land
| Acreage | No |
| Fence Type | Fenced Yard |
| Land Amenities | Golf Nearby, Park, Public Transit |
| Sewer | Sanitary Sewer |
Rooms
| Level | Type | Length | Width | Dimensions |
|---|---|---|---|---|
| Second Level | Primary Bedroom | 5.18 m | 3.96 m | 5.18 m x 3.96 m |
| Second Level | Bedroom 2 | 3.9 m | 2.46 m | 3.9 m x 2.46 m |
| Second Level | Bedroom 3 | 3.89 m | 2.93 m | 3.89 m x 2.93 m |
| Basement | Recreational, Games Room | 5.03 m | 5.17 m | 5.03 m x 5.17 m |
| Main Level | Living Room | 6.04 m | 3.66 m | 6.04 m x 3.66 m |
| Main Level | Dining Room | 6.04 m | 3.66 m | 6.04 m x 3.66 m |
| Main Level | Kitchen | 3.23 m | 2.16 m | 3.23 m x 2.16 m |
| Main Level | Eating Area | 2.62 m | 2.16 m | 2.62 m x 2.16 m |
| Main Level | Family Room | 5.03 m | 3.01 m | 5.03 m x 3.01 m |
https://www.realtor.ca/real-estate/28945691/527-coach-drive-mississauga-hurontario-hurontario
Contact Us
Contact us for more information
Shaheena Hemraj
Salesperson
Sutton Group - Summit Realty Inc.
33 Pearl Street #100
Mississauga, Ontario L5M 1X1
33 Pearl Street #100
Mississauga, Ontario L5M 1X1
(905) 897-9555
(905) 897-9610


