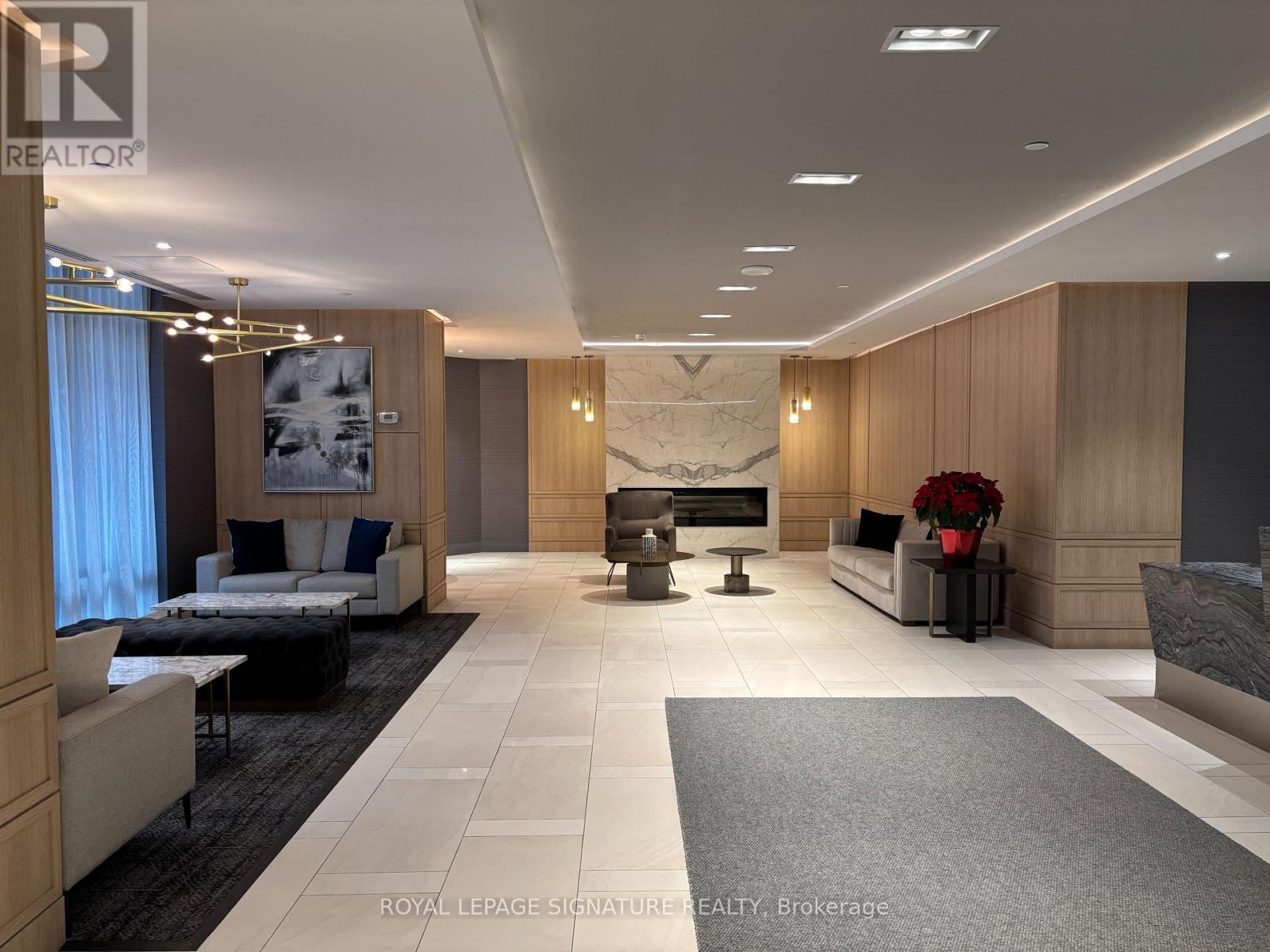527 - 621 Sheppard Avenue E Toronto, Ontario M2K 0G4
$549,000Maintenance, Water, Common Area Maintenance, Insurance
$510.26 Monthly
Maintenance, Water, Common Area Maintenance, Insurance
$510.26 MonthlyStylish 1-Bedroom + Den Condo in Bayview Village! Steps to subway. Welcome to this bright and modern 1-bedroom + den condo in the heart of Bayview Village. Located just minutes from the Bayview or Bessarion subway station, this unit offers the perfect blend of convenience and comfort. Whether you are a professional, a couple, or someone seeking extra space, this thoughtfully designed layout has everything you need. Spacious 1 bedroom + den where the den is ideal for a home office, extra storage, or a cozy reading nook. Enjoy an open concept living area that is perfect for entertaining or relaxing. Large windows fill the space with natural light, creating a warm and inviting atmosphere. Fully equipped kitchen features sleek stainless steel appliances, modern cabinetry, and ample counter space for all your culinary needs. Step outside to enjoy a morning coffee or unwind after a long day with views of the surrounding area on your private balcony. Just a short walk to the subway station, offering quick access to the city. Bayview Village Shopping Centre is up the street with everything you need from high-end shopping to gourmet dining. Close to parks, shopping and the 401 highway for easy access to downtown and beyond. Whether you are looking for a cozy home with proximity to transit or an investment opportunity in one of Toronto's most sought-after neighbourhoods, this condo is a must see! Note: photos were taken prior to tenancy. (id:24801)
Property Details
| MLS® Number | C11949576 |
| Property Type | Single Family |
| Community Name | Bayview Village |
| Amenities Near By | Hospital, Park, Public Transit |
| Community Features | Pet Restrictions, Community Centre |
| Features | Balcony, In Suite Laundry |
| View Type | View |
Building
| Bathroom Total | 1 |
| Bedrooms Above Ground | 1 |
| Bedrooms Below Ground | 1 |
| Bedrooms Total | 2 |
| Amenities | Security/concierge, Exercise Centre, Party Room, Visitor Parking |
| Appliances | Dishwasher, Dryer, Microwave, Refrigerator, Stove, Washer |
| Cooling Type | Central Air Conditioning |
| Exterior Finish | Concrete |
| Flooring Type | Laminate, Carpeted |
| Heating Fuel | Natural Gas |
| Heating Type | Forced Air |
| Size Interior | 500 - 599 Ft2 |
| Type | Apartment |
Parking
| Underground |
Land
| Acreage | No |
| Land Amenities | Hospital, Park, Public Transit |
Rooms
| Level | Type | Length | Width | Dimensions |
|---|---|---|---|---|
| Flat | Living Room | 4.18 m | 3.11 m | 4.18 m x 3.11 m |
| Flat | Kitchen | 3.17 m | 2.57 m | 3.17 m x 2.57 m |
| Flat | Primary Bedroom | 2.98 m | 2.61 m | 2.98 m x 2.61 m |
| Flat | Den | 3.62 m | 1.47 m | 3.62 m x 1.47 m |
Contact Us
Contact us for more information
Rebecca Kopel
Broker
www.rkteam.ca/
www.facebook.com/TheRebeccaKopelTeam
www.twitter.com/TheRKTeam
ca.linkedin.com/in/rebeccakopel
8 Sampson Mews Suite 201 The Shops At Don Mills
Toronto, Ontario M3C 0H5
(416) 443-0300
(416) 443-8619
Tim Nassif
Broker
(416) 716-5757
www.timnassif.com
www.facebook.com/RebeccaAndTim
twitter.com/Nassifti
ca.linkedin.com/in/timnassif
8 Sampson Mews Suite 201 The Shops At Don Mills
Toronto, Ontario M3C 0H5
(416) 443-0300
(416) 443-8619
















