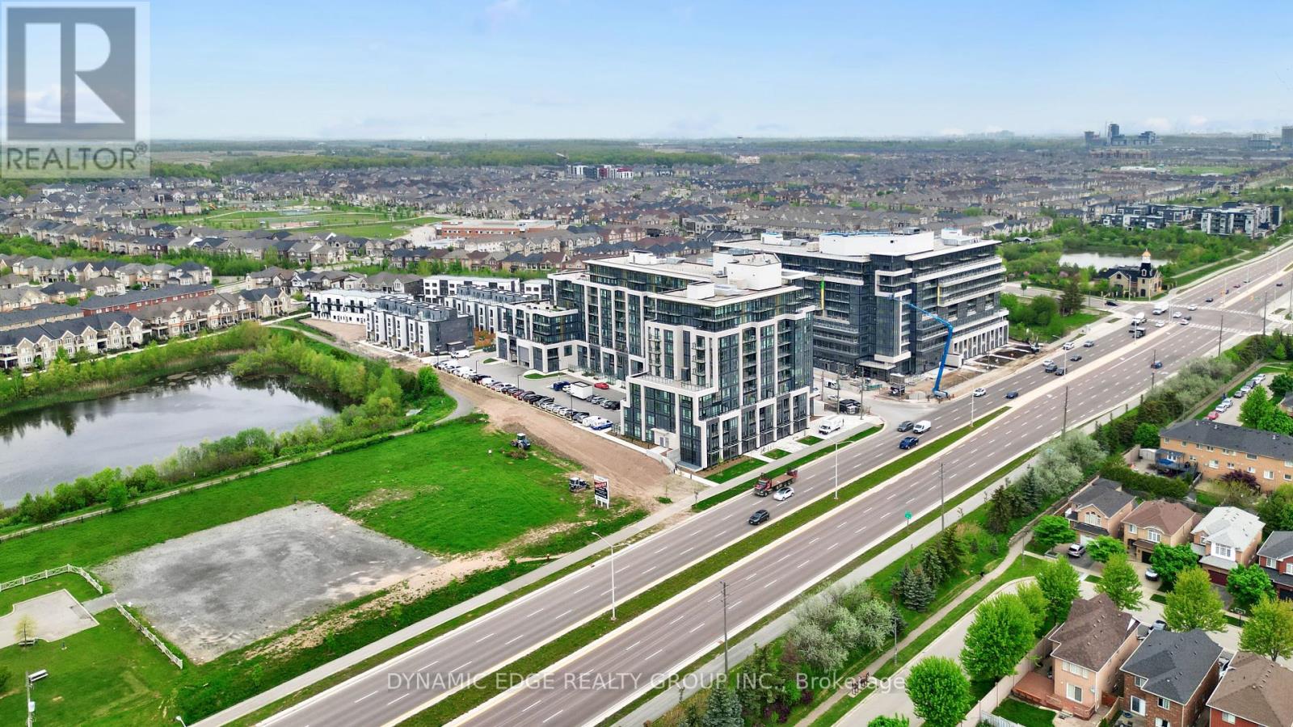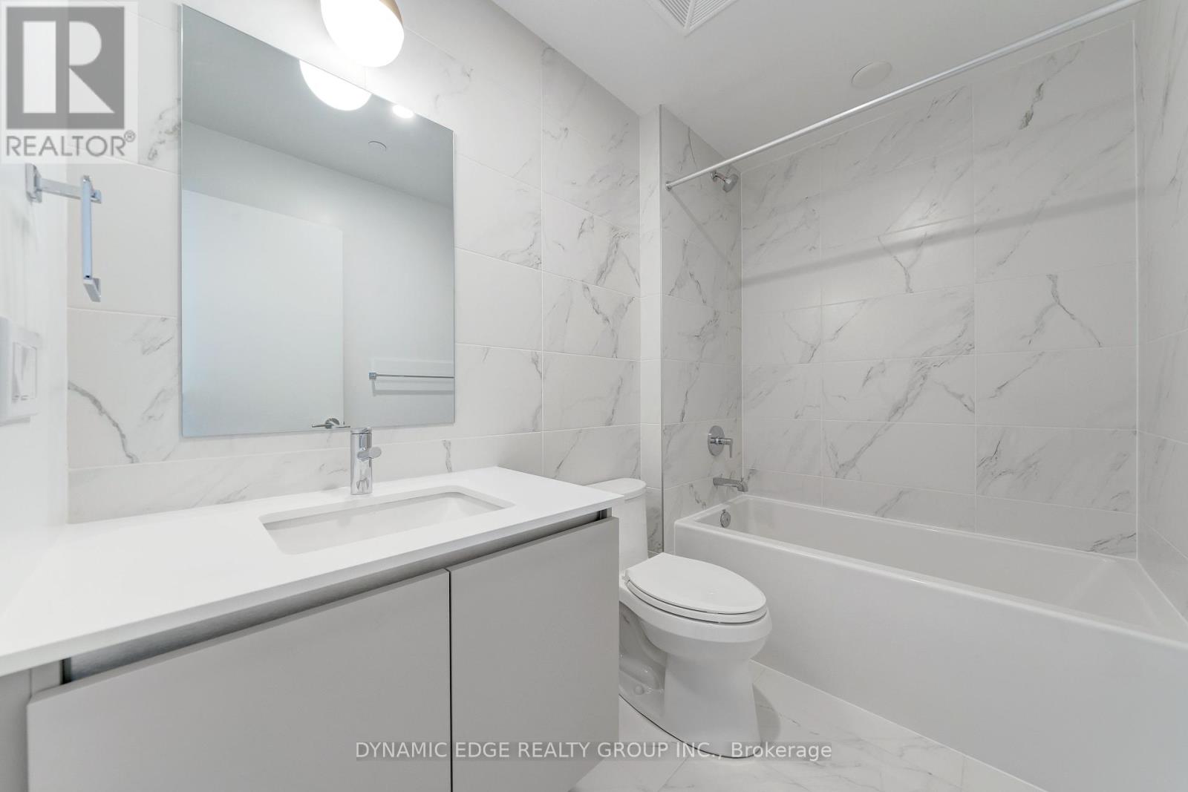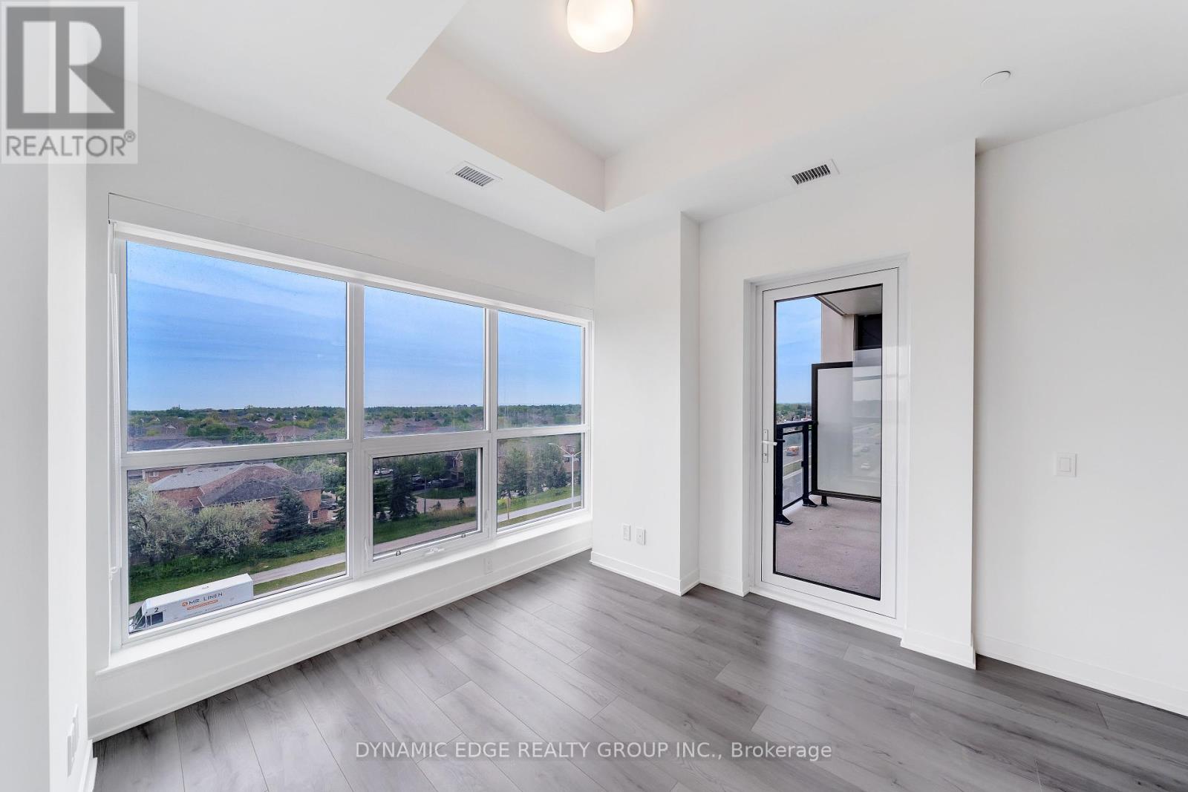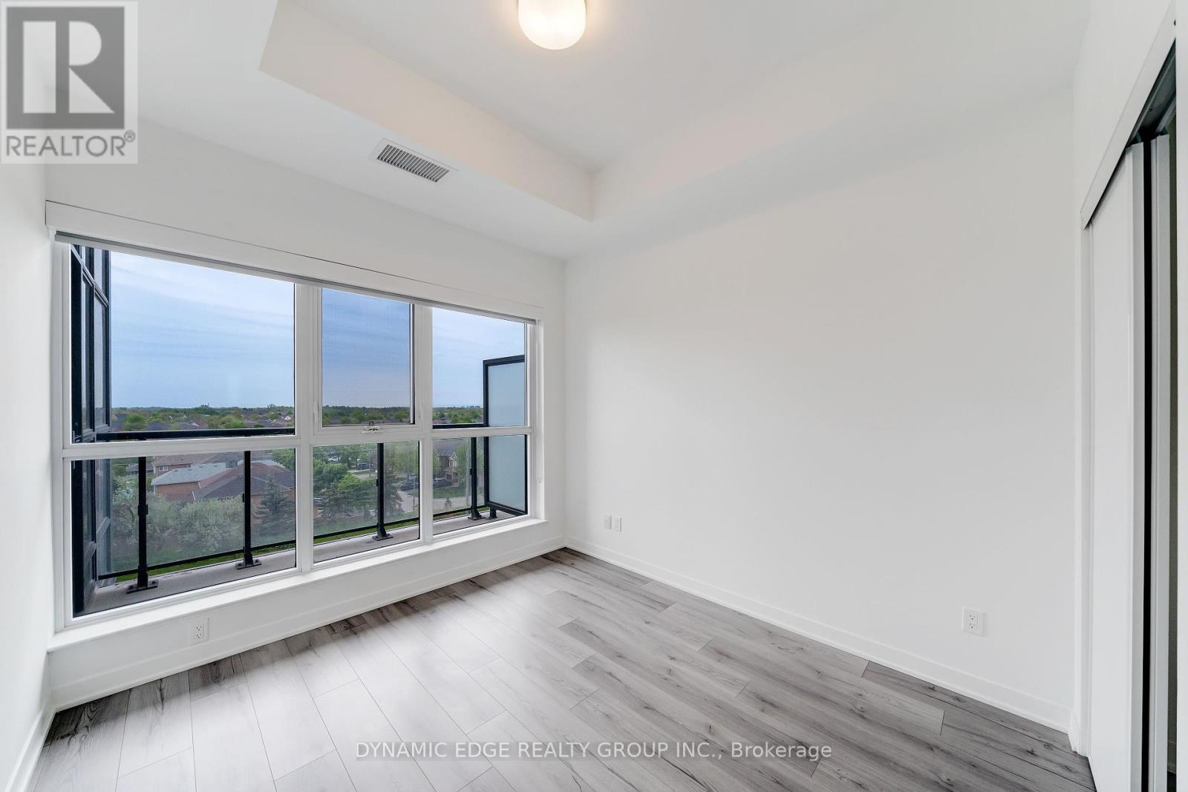527 - 405 Dundas Street W Oakville, Ontario L6M 5P9
$649,000Maintenance, Insurance, Parking
$595.82 Monthly
Maintenance, Insurance, Parking
$595.82 MonthlyBrand New Gorgeous Unit 2 Bed and 2 Bath! Over $23K Spent On Upgrades! Custom Kitchen Cabinetry, Quartz Counter Tops, Island, Backsplash, Built In Fulgor Milano Appliances, Undermount Sink, Upgraded Tiles In Washrooms, And Blinds. This Unit Is Turn Key! One Parking Spot And Storage Locker Is Also Included. Surrounded By Lots Of Amenities, Walking Distance to Bank, Restaurants, Fortinos,16 Mile Sports Complex, Parks, Dog Park, Coffee Shops, Hospital, Public Transit And Much More... Easy Access to 403 and 401. This Building Offers Lots of Amenities Including A Gym, Lounge, Party Room, Yoga Room, Outdoor Terrace with BBQ. A 24hr Concierge and & Security. (id:24801)
Property Details
| MLS® Number | W8350896 |
| Property Type | Single Family |
| Community Name | Rural Oakville |
| Amenities Near By | Hospital, Park, Public Transit |
| Community Features | Pet Restrictions, Community Centre |
| Features | Balcony |
Building
| Bathroom Total | 2 |
| Bedrooms Above Ground | 2 |
| Bedrooms Total | 2 |
| Amenities | Party Room, Exercise Centre, Security/concierge, Storage - Locker |
| Appliances | Intercom, Blinds, Dishwasher, Dryer, Microwave, Refrigerator, Stove, Washer |
| Cooling Type | Central Air Conditioning |
| Exterior Finish | Concrete |
| Heating Fuel | Electric |
| Heating Type | Forced Air |
| Size Interior | 700 - 799 Ft2 |
| Type | Apartment |
Parking
| Underground |
Land
| Acreage | No |
| Land Amenities | Hospital, Park, Public Transit |
| Surface Water | Lake/pond |
| Zoning Description | Residential |
Rooms
| Level | Type | Length | Width | Dimensions |
|---|---|---|---|---|
| Main Level | Living Room | 3.17 m | 3.05 m | 3.17 m x 3.05 m |
| Main Level | Kitchen | 3.25 m | 3.51 m | 3.25 m x 3.51 m |
| Main Level | Bedroom | 2.92 m | 3.05 m | 2.92 m x 3.05 m |
| Main Level | Bedroom 2 | 2.77 m | 2.9 m | 2.77 m x 2.9 m |
https://www.realtor.ca/real-estate/26913025/527-405-dundas-street-w-oakville-rural-oakville
Contact Us
Contact us for more information
Ruby Khaira
Salesperson
200 Matheson Blvd #101
Mississauga, Ontario L5R 3L7
(905) 712-2220
www.dynamicedgerealty.ca/























