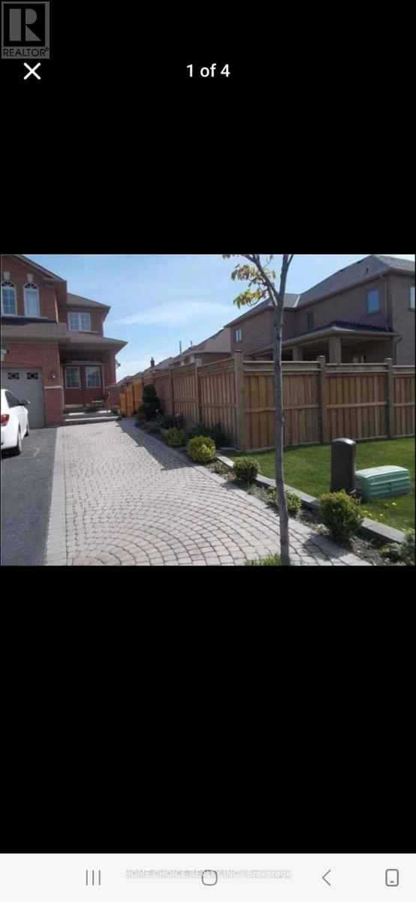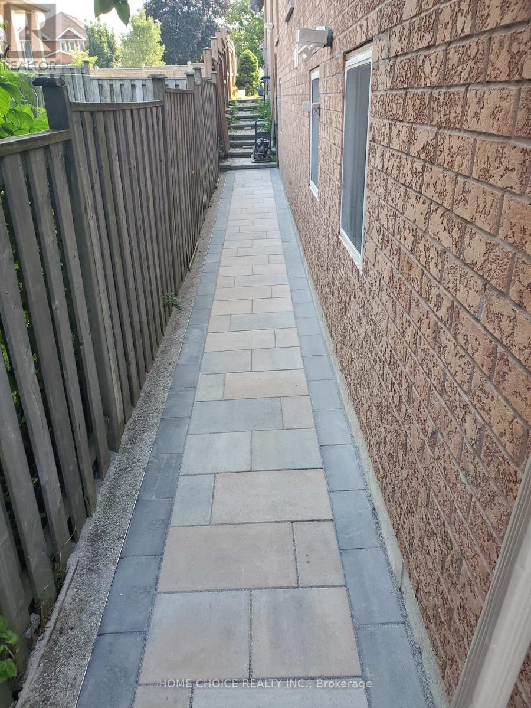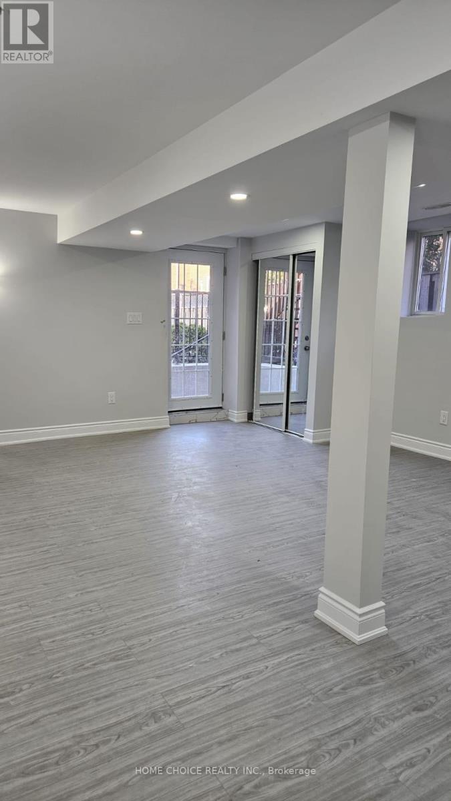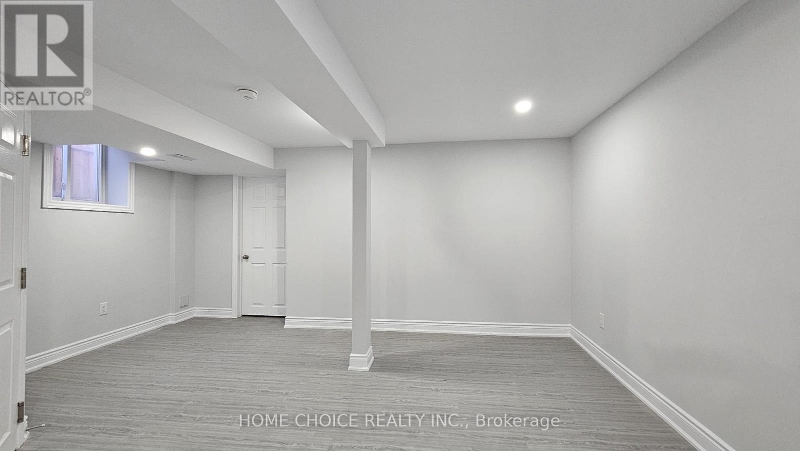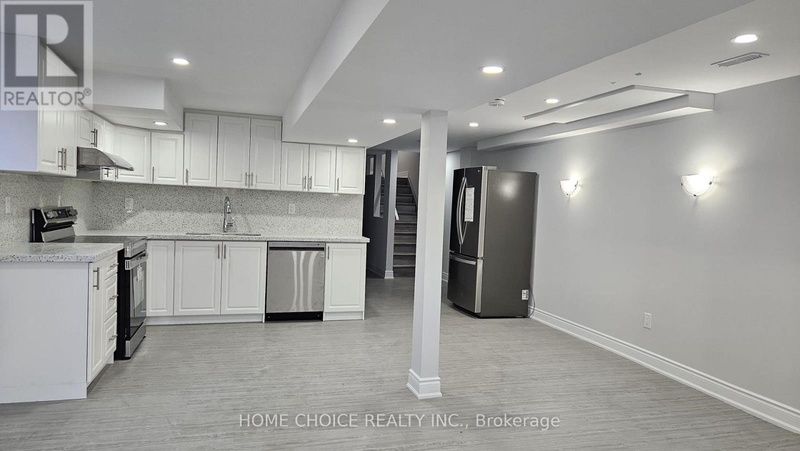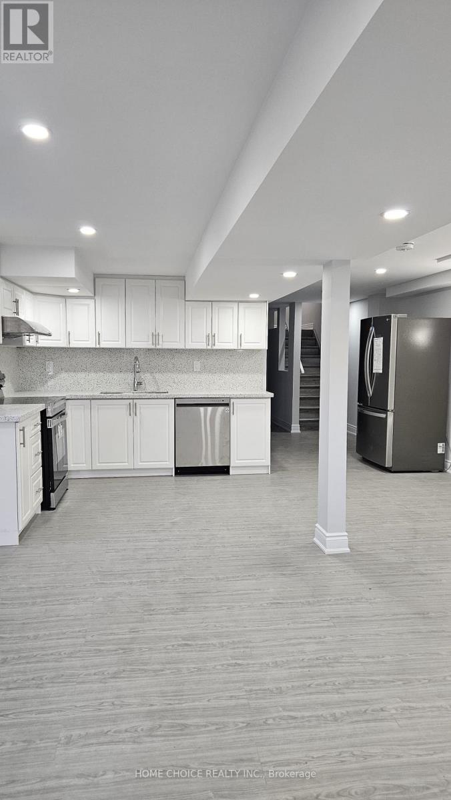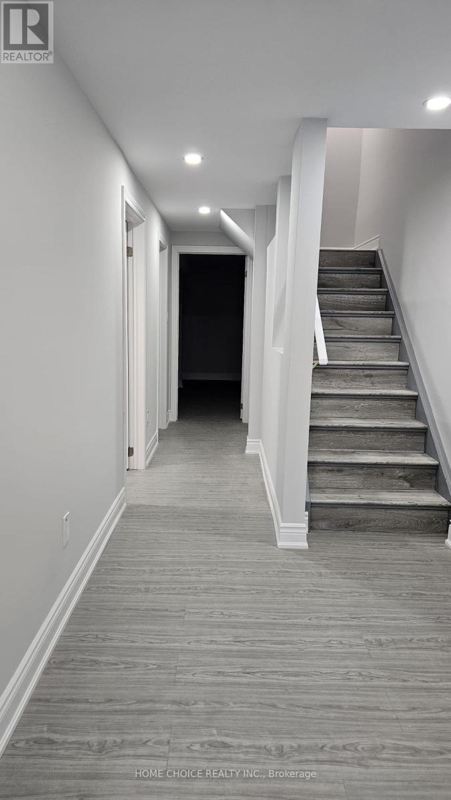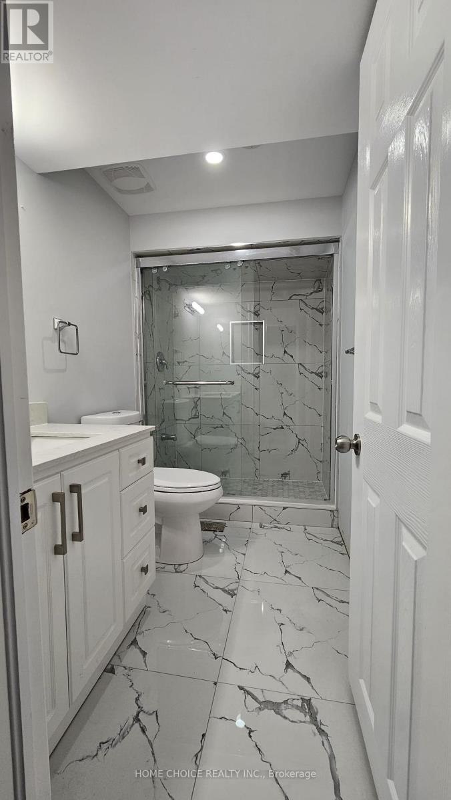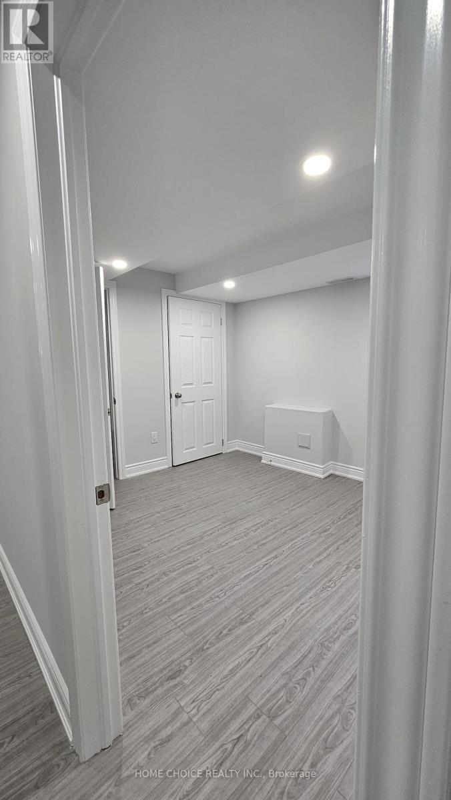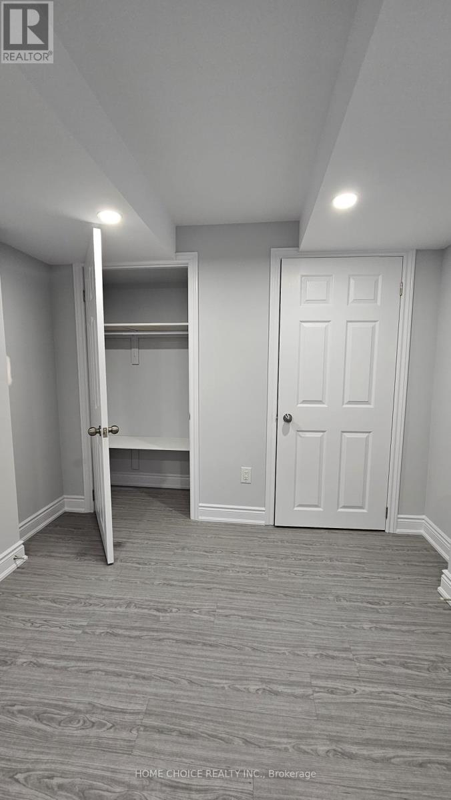5265 Springbok Crescent Mississauga, Ontario L4Z 3J9
$2,200 Monthly
Lower Level Bright & Modern 2 Bedroom In-Law Suite, Spacious and beautifully designed, featuring Open-concept living/dining/kitchen. Modern kitchen with updated finishes & Stylish 4 PC bathroom. Lots of natural sunlight throughout. Private walkout basement with both front and rear entrances. One parking spot Included. Private laundry room located in the basement. Located in a highly desirable neighborhood, Prime location of Mississauga, close to Square One mall, transit, schools, parks, and shopping. Perfect for a small family or professional tenants. Tenant pays + 30% of utilities. (id:24801)
Property Details
| MLS® Number | W12413934 |
| Property Type | Single Family |
| Community Name | Hurontario |
| Equipment Type | Water Heater |
| Features | Carpet Free |
| Parking Space Total | 1 |
| Rental Equipment Type | Water Heater |
Building
| Bathroom Total | 1 |
| Bedrooms Above Ground | 2 |
| Bedrooms Total | 2 |
| Age | 16 To 30 Years |
| Appliances | Dryer, Stove, Washer, Refrigerator |
| Basement Features | Apartment In Basement |
| Basement Type | N/a |
| Construction Style Attachment | Semi-detached |
| Cooling Type | Central Air Conditioning |
| Exterior Finish | Brick |
| Foundation Type | Block |
| Heating Fuel | Natural Gas |
| Heating Type | Forced Air |
| Stories Total | 2 |
| Size Interior | 1,100 - 1,500 Ft2 |
| Type | House |
| Utility Water | Municipal Water |
Parking
| Attached Garage | |
| Garage |
Land
| Acreage | No |
| Sewer | Sanitary Sewer |
| Size Depth | 153 Ft ,2 In |
| Size Frontage | 22 Ft ,6 In |
| Size Irregular | 22.5 X 153.2 Ft |
| Size Total Text | 22.5 X 153.2 Ft |
Rooms
| Level | Type | Length | Width | Dimensions |
|---|---|---|---|---|
| Basement | Bedroom | 3.8 m | 3.5 m | 3.8 m x 3.5 m |
| Basement | Bedroom 2 | 3.8 m | 3.6 m | 3.8 m x 3.6 m |
| Basement | Kitchen | 5.2 m | 4.1 m | 5.2 m x 4.1 m |
Utilities
| Sewer | Installed |
Contact Us
Contact us for more information
Bhupinder Kaur Singh
Salesperson
(416) 795-7697
realtorbk4u.com/
business.facebook.com/latest/home?asset_id=103329355843234&nav_ref=fb_web_pplus_settings_men
18 Wynford Dr #307
Toronto, Ontario M3C 3S2
(647) 660-1499
www.homechoicerealty.ca/


