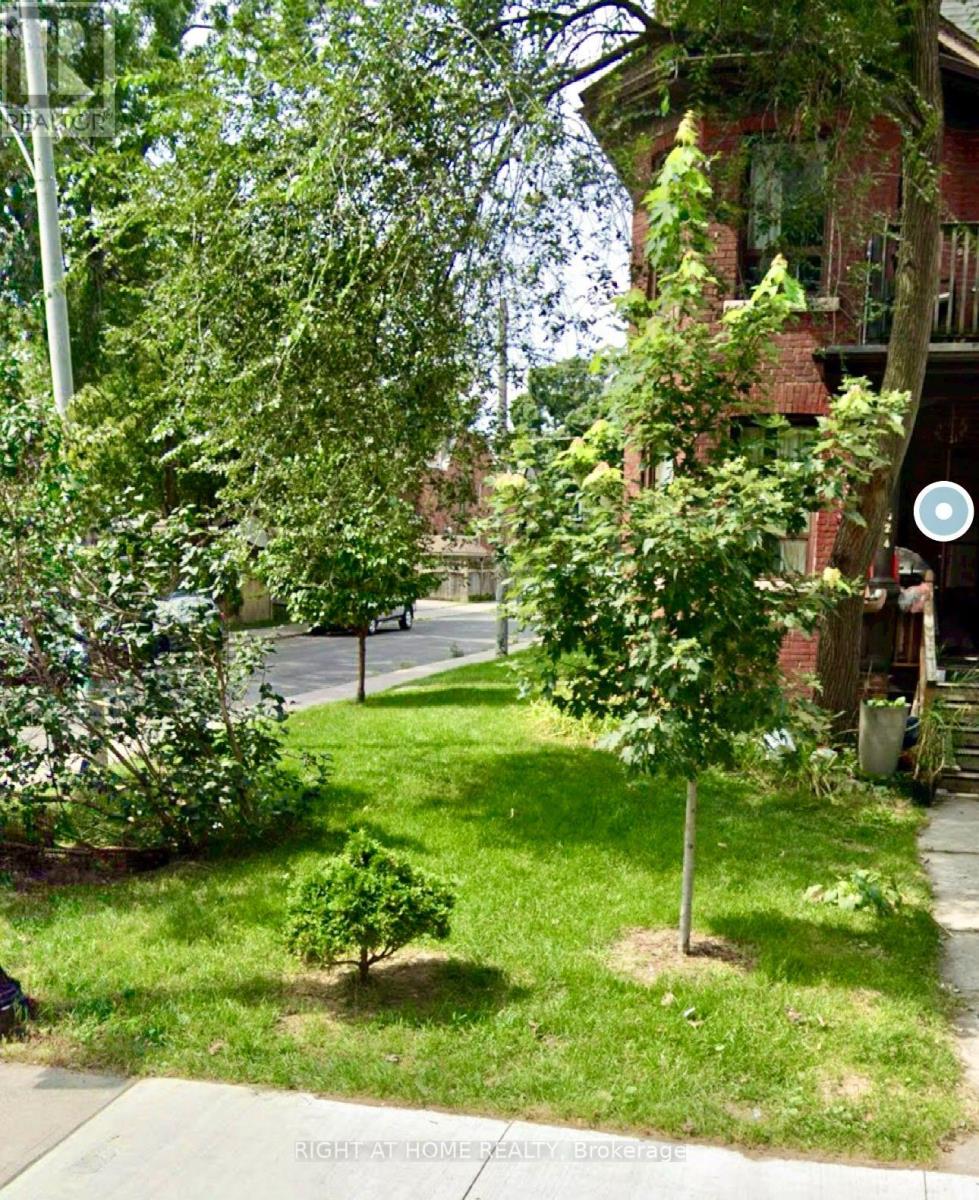526 Palmerston Boulevard Toronto, Ontario M6G 2P5
1 Bedroom
1 Bathroom
700 - 1,100 ft2
None
Radiant Heat
$2,350 Monthly
Welcome to 526 Palmerston Blvd.Main floor Apartment just renovated in one of Toronto's most sought-after areas. The unit features engineered flooring throughout kitchen and washroom .Hardwood flooring on the Living room and the bedroom.The spacious main bedroom offers closet space.This unit is just steps from Little Italy with vibrant shopping and restaurants, and is close to major TTC arteries. **EXTRAS** Fridge,Stove,Electric Light Features,(coin-Washer and Dryer ). (id:24801)
Property Details
| MLS® Number | C12351768 |
| Property Type | Multi-family |
| Community Name | Palmerston-Little Italy |
| Features | Carpet Free |
| Parking Space Total | 1 |
Building
| Bathroom Total | 1 |
| Bedrooms Above Ground | 1 |
| Bedrooms Total | 1 |
| Basement Type | None |
| Cooling Type | None |
| Exterior Finish | Brick |
| Heating Fuel | Natural Gas |
| Heating Type | Radiant Heat |
| Stories Total | 3 |
| Size Interior | 700 - 1,100 Ft2 |
| Type | Other |
| Utility Water | Municipal Water |
Parking
| No Garage |
Land
| Acreage | No |
| Sewer | Sanitary Sewer |
Rooms
| Level | Type | Length | Width | Dimensions |
|---|---|---|---|---|
| Lower Level | Laundry Room | 2 m | 2 m | 2 m x 2 m |
| Main Level | Bedroom | 3 m | 3 m | 3 m x 3 m |
| Main Level | Living Room | 4 m | 3 m | 4 m x 3 m |
| Main Level | Kitchen | 3.2 m | 1.3 m | 3.2 m x 1.3 m |
| Main Level | Bathroom | 2.7 m | 1.6 m | 2.7 m x 1.6 m |
Contact Us
Contact us for more information
Ray Selimi
Salesperson
Right At Home Realty
480 Eglinton Ave West #30, 106498
Mississauga, Ontario L5R 0G2
480 Eglinton Ave West #30, 106498
Mississauga, Ontario L5R 0G2
(905) 565-9200
(905) 565-6677
www.rightathomerealty.com/




