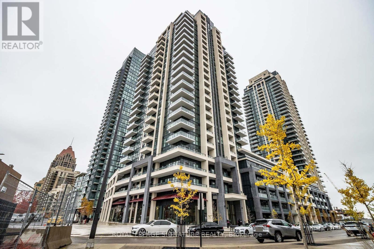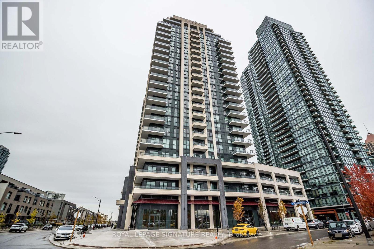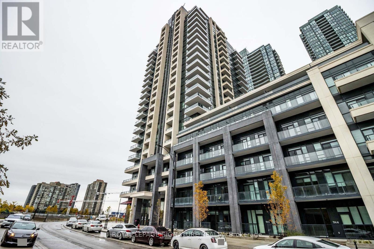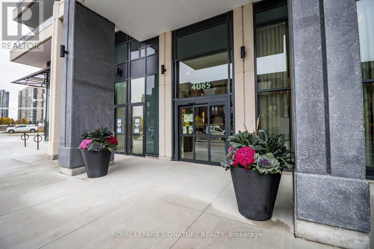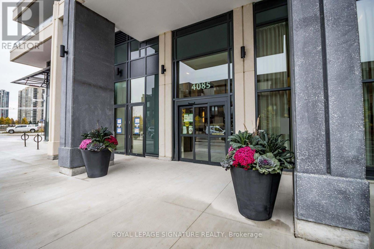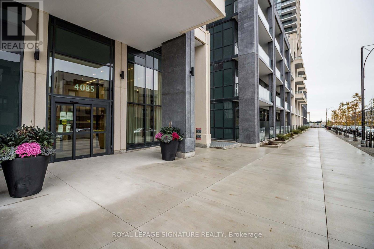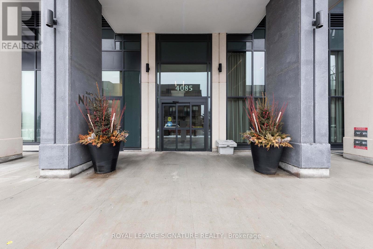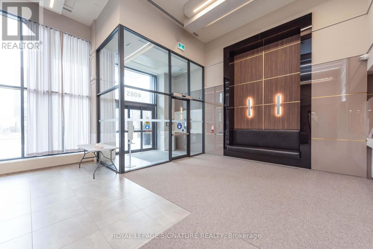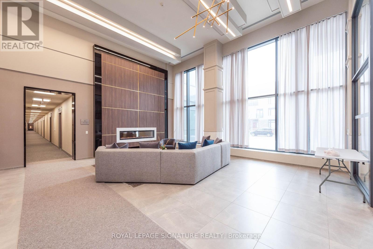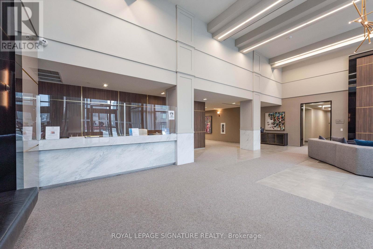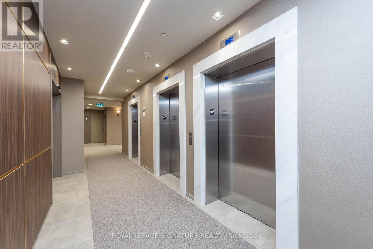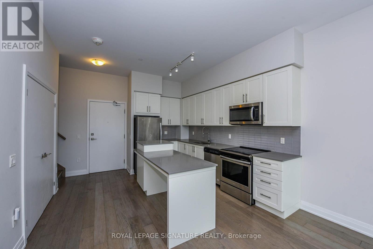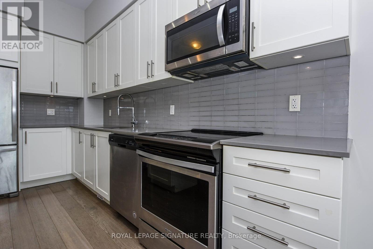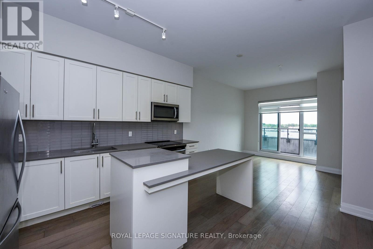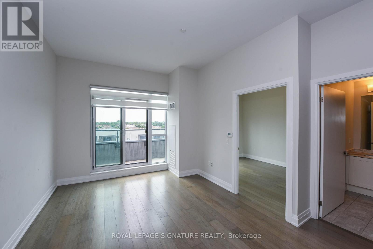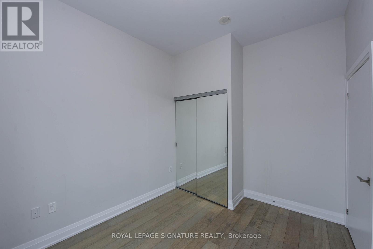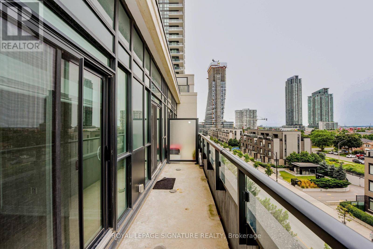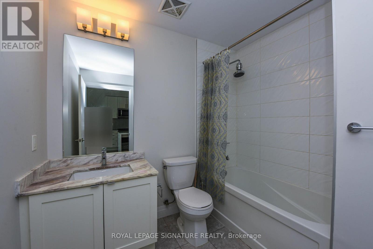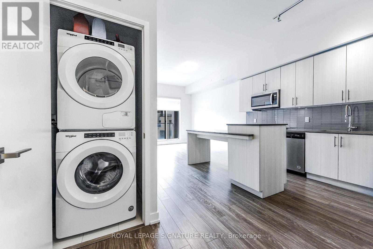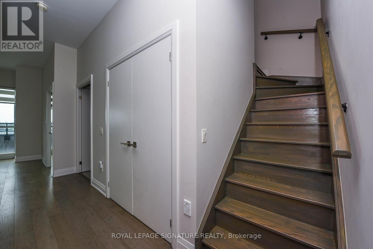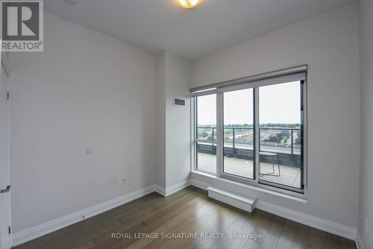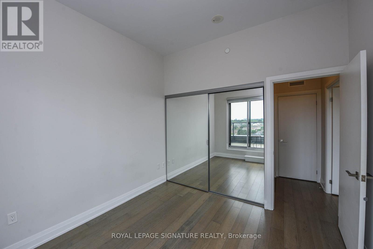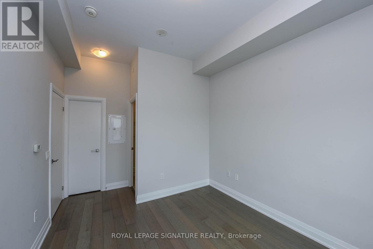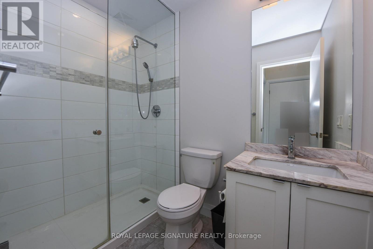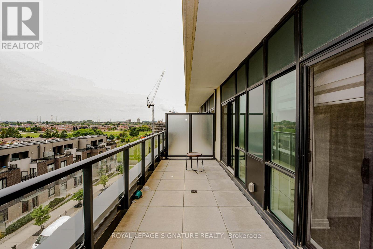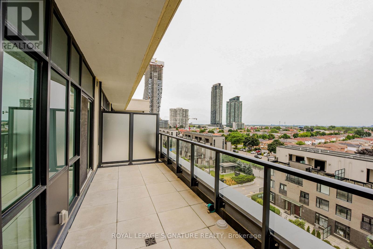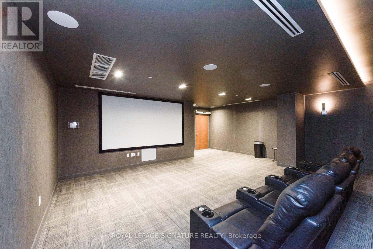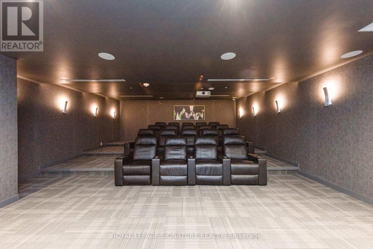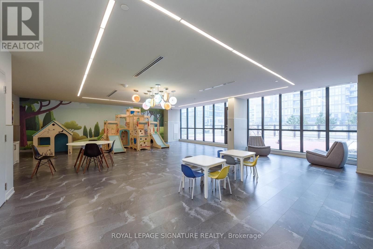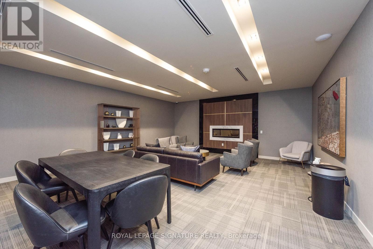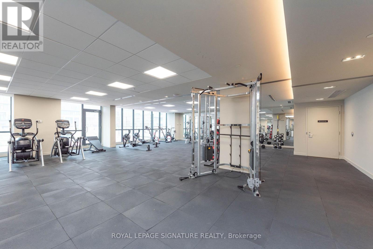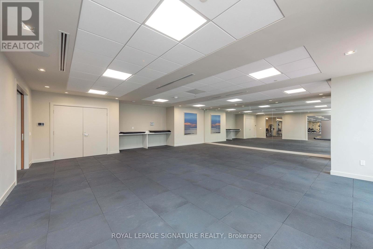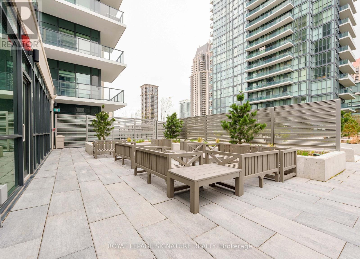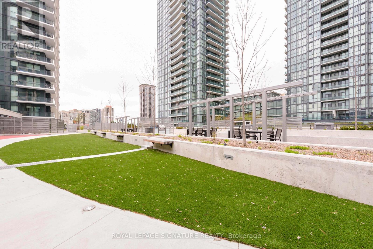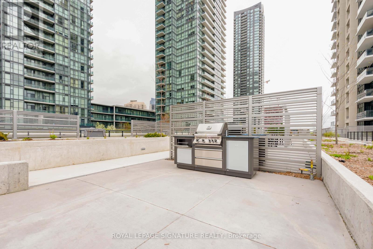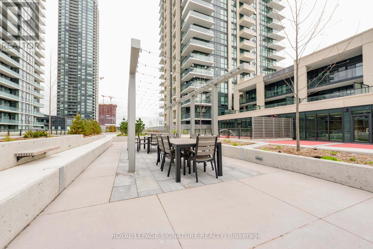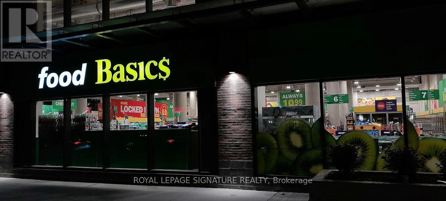526 - 4085 Parkside Village Drive Mississauga, Ontario L5B 0K9
$3,200 Monthly
Stunning 3 Bedroom Townhouse In The Heart Of Mississauga. Features 10 Ft Ceiling, Harwood Floor, throughout, Master With Walk In Closet, Open Concept Den Overlooking Gorgeous Kitchen With Central island & Separate Pantry, Granite Counter, Deep Undermount Sink & Backsplash. Private Patio 1Flr & Huge 2Flr Balcony To Relax And Enjoy. Large Mirrored Closets. Walk To Square One, YMCA, Celebration Square, Easy Access To Go Transit, Local Buses, Hwy 403,401 and the QEW perfect for city living or commuting. Complete with underground parking and a private storage locker, this unit delivers the perfect blend of comfort and practicality. Residents can also enjoy first-class building amenities, including a state-of-the-art exercise room, party room, guest suites, and the convenience of a Food Basics store step from the building. Don't miss the chance to view this gem. (id:24801)
Property Details
| MLS® Number | W12459335 |
| Property Type | Single Family |
| Community Name | City Centre |
| Amenities Near By | Hospital, Schools |
| Community Features | Pets Not Allowed, Community Centre |
| Features | Carpet Free, Guest Suite |
| Parking Space Total | 1 |
| View Type | View |
Building
| Bathroom Total | 2 |
| Bedrooms Above Ground | 3 |
| Bedrooms Total | 3 |
| Age | 0 To 5 Years |
| Amenities | Security/concierge, Exercise Centre, Storage - Locker |
| Appliances | Central Vacuum, Blinds, Dishwasher, Dryer, Microwave, Hood Fan, Stove, Washer, Window Coverings, Refrigerator |
| Basement Type | None |
| Cooling Type | Central Air Conditioning |
| Exterior Finish | Concrete |
| Flooring Type | Hardwood |
| Heating Fuel | Natural Gas |
| Heating Type | Forced Air |
| Size Interior | 1,200 - 1,399 Ft2 |
| Type | Row / Townhouse |
Parking
| Underground | |
| Garage |
Land
| Acreage | No |
| Land Amenities | Hospital, Schools |
Rooms
| Level | Type | Length | Width | Dimensions |
|---|---|---|---|---|
| Second Level | Primary Bedroom | 4.27 m | 3.41 m | 4.27 m x 3.41 m |
| Second Level | Bedroom 2 | 3.29 m | 2.8 m | 3.29 m x 2.8 m |
| Second Level | Other | 6.71 m | 1.51 m | 6.71 m x 1.51 m |
| Main Level | Living Room | 3.69 m | 3.41 m | 3.69 m x 3.41 m |
| Main Level | Dining Room | 3.69 m | 3.41 m | 3.69 m x 3.41 m |
| Main Level | Kitchen | 4.15 m | 3.9 m | 4.15 m x 3.9 m |
| Main Level | Pantry | 2.41 m | 1.82 m | 2.41 m x 1.82 m |
| Main Level | Bedroom 3 | 3.35 m | 2.99 m | 3.35 m x 2.99 m |
| Main Level | Other | 6.71 m | 1.51 m | 6.71 m x 1.51 m |
Contact Us
Contact us for more information
Rajiv Kumar Bhasin
Broker
(416) 998-9195
www.soldbybhasin.com/
201-30 Eglinton Ave West
Mississauga, Ontario L5R 3E7
(905) 568-2121
(905) 568-2588


