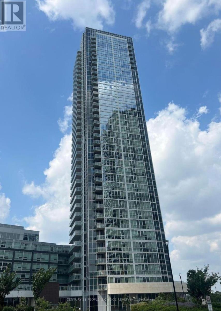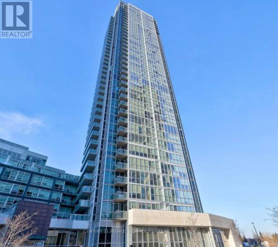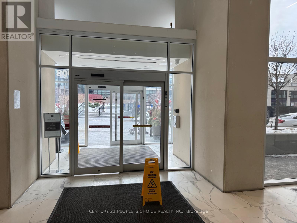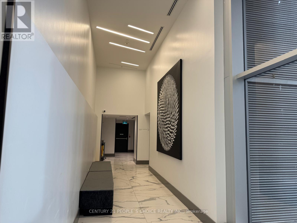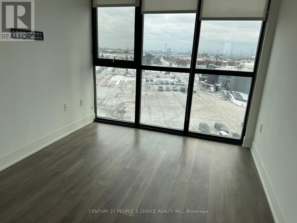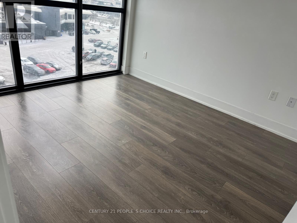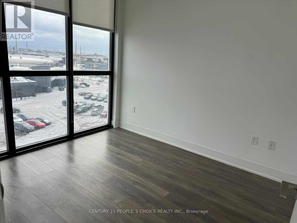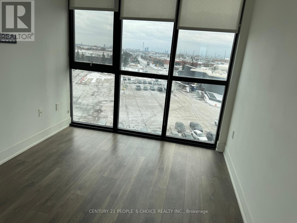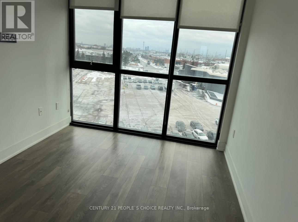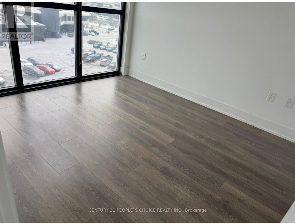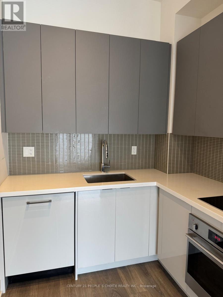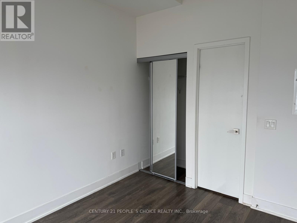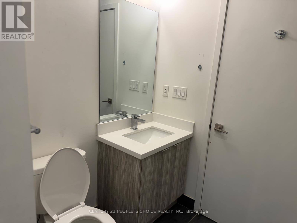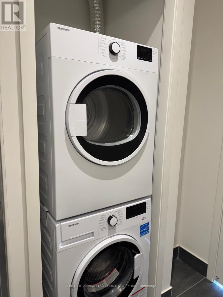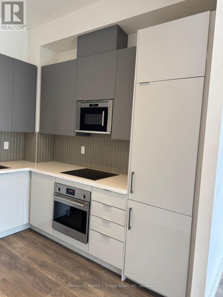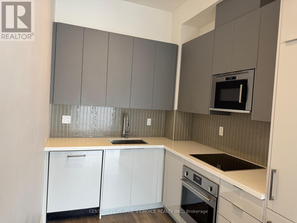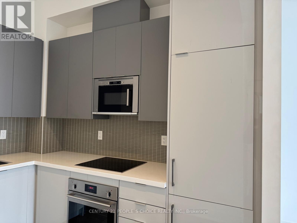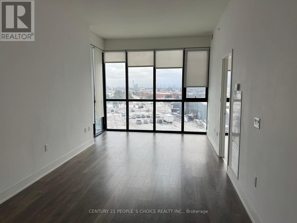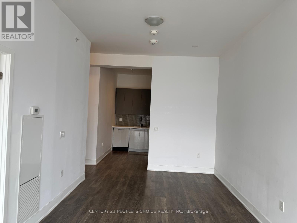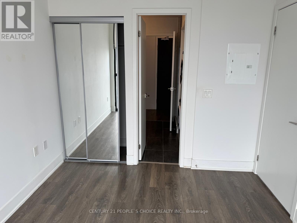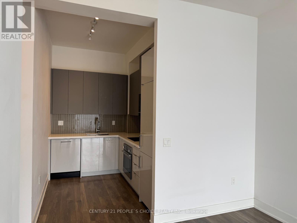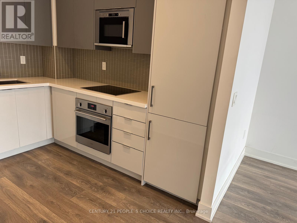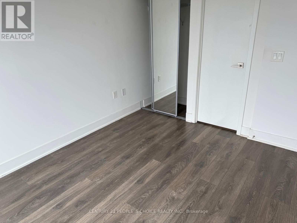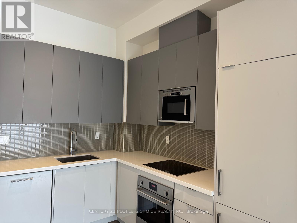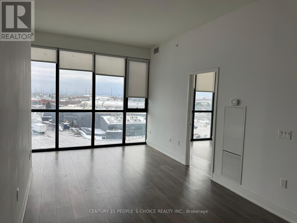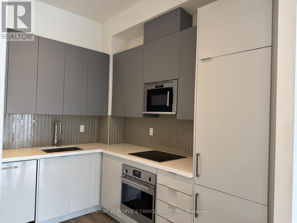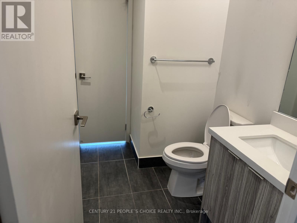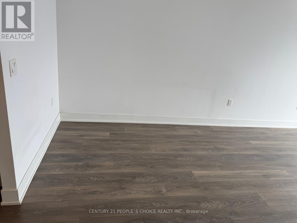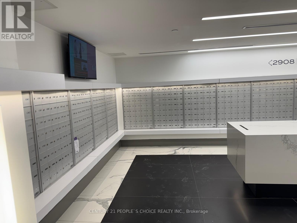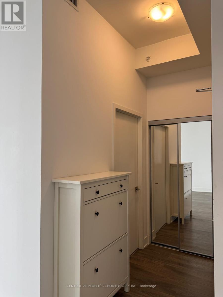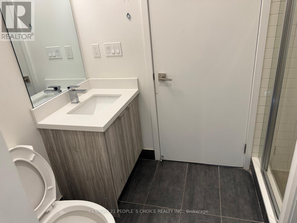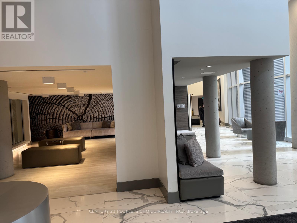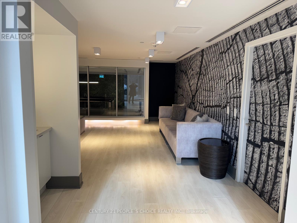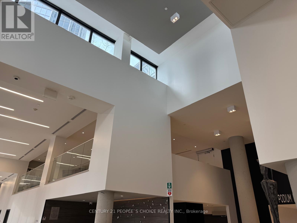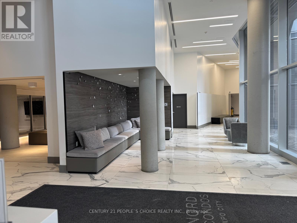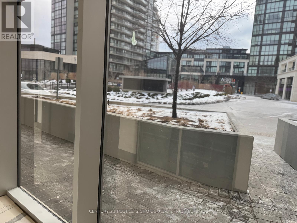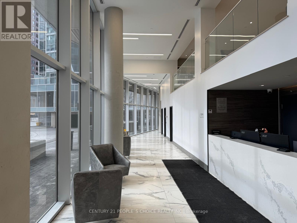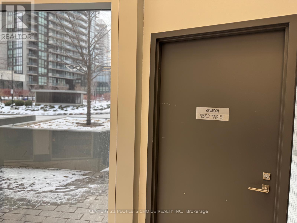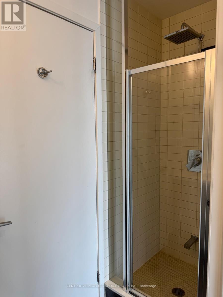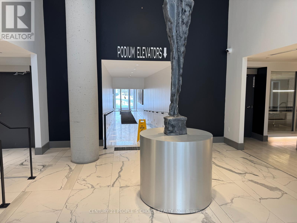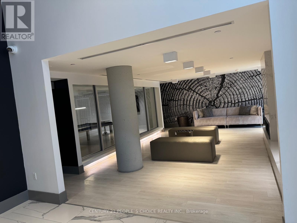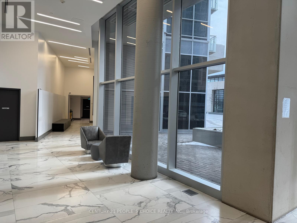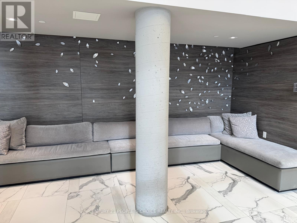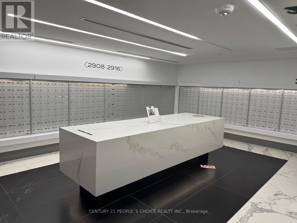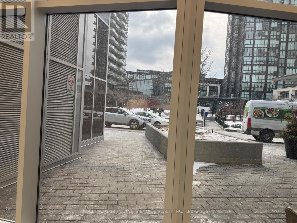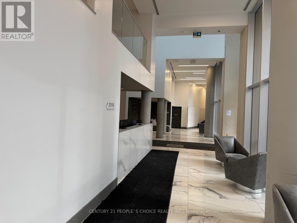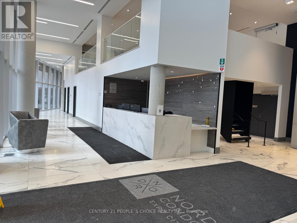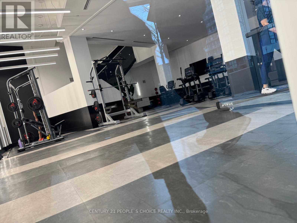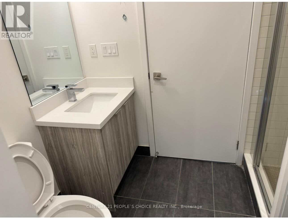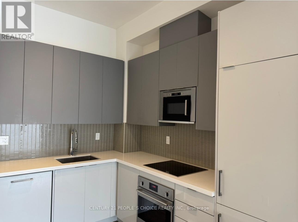526 - 2908 Highway 7 Road Vaughan, Ontario L4K 0K5
$464,900Maintenance, Common Area Maintenance, Heat, Parking, Insurance
$473.32 Monthly
Maintenance, Common Area Maintenance, Heat, Parking, Insurance
$473.32 MonthlyDare to compare!! Gorgeous Condo Listed for lowest Price in the Neighbourhood !! Beautiful 1 Bdrm Condo in the most wanted area at very convenient location in VMC !! Spacious Kitchen with Built-In Appliances, Open Concept Layout, Large Windows, 10ft Ceiling, Ensuite Laundry, Lots of daylight and amazing view. 1 Parking & 1 Locker. Building has all modern amenities: Exercise Room, Gym, Yoga Room, Indoor Swimming Pool, 24/7 Live Concierge. Very Pleasant View to the North-East. Located close to Shopping Centre, All Major Hwys, TTC Subway, Vaughan Mills, Costco, York University & All other Facilities. Most wanted Location In Vaughan Metropolitan Centre (V.M.C). Show this Beautiful Condo to your pickiest clients and they will Love it. Don't Miss It, Hurry up Before it's Gone !! Must be seen!! (id:24801)
Property Details
| MLS® Number | N12442534 |
| Property Type | Single Family |
| Community Name | Concord |
| Amenities Near By | Park, Public Transit |
| Community Features | Pet Restrictions, Community Centre |
| Parking Space Total | 1 |
| Pool Type | Indoor Pool |
| View Type | View |
Building
| Bathroom Total | 1 |
| Bedrooms Above Ground | 1 |
| Bedrooms Total | 1 |
| Age | 0 To 5 Years |
| Amenities | Security/concierge, Exercise Centre, Party Room, Recreation Centre, Storage - Locker |
| Appliances | Garage Door Opener Remote(s), Oven - Built-in, Range, Dishwasher, Dryer, Microwave, Oven, Washer, Window Coverings, Refrigerator |
| Cooling Type | Central Air Conditioning |
| Exterior Finish | Concrete |
| Flooring Type | Laminate, Ceramic |
| Heating Fuel | Natural Gas |
| Heating Type | Forced Air |
| Size Interior | 500 - 599 Ft2 |
| Type | Apartment |
Parking
| Underground | |
| Garage |
Land
| Acreage | No |
| Land Amenities | Park, Public Transit |
| Zoning Description | Residential |
Rooms
| Level | Type | Length | Width | Dimensions |
|---|---|---|---|---|
| Flat | Kitchen | 2.77 m | 2.17 m | 2.77 m x 2.17 m |
| Flat | Living Room | 5.52 m | 3.39 m | 5.52 m x 3.39 m |
| Flat | Dining Room | 5.52 m | 3.39 m | 5.52 m x 3.39 m |
| Flat | Primary Bedroom | 3.06 m | 2.77 m | 3.06 m x 2.77 m |
| Flat | Bathroom | 2.44 m | 2.14 m | 2.44 m x 2.14 m |
https://www.realtor.ca/real-estate/28946753/526-2908-highway-7-road-vaughan-concord-concord
Contact Us
Contact us for more information
Kailash Sharma
Broker
(416) 742-8000
www.century21.ca/kailash.sharma
1780 Albion Road Unit 2 & 3
Toronto, Ontario M9V 1C1
(416) 742-8000
(416) 742-8001


