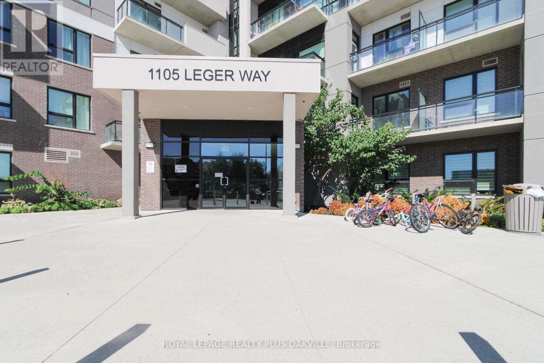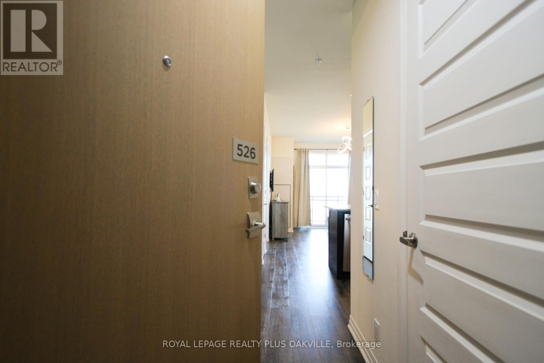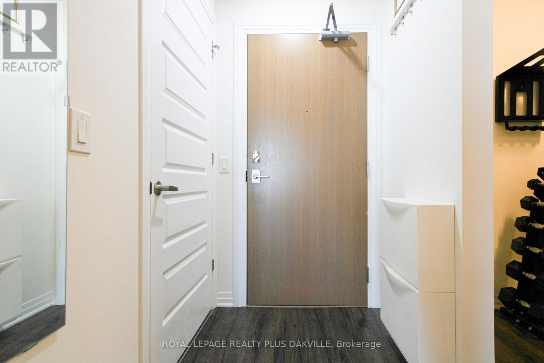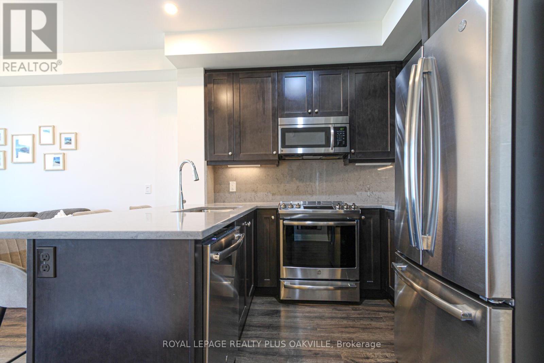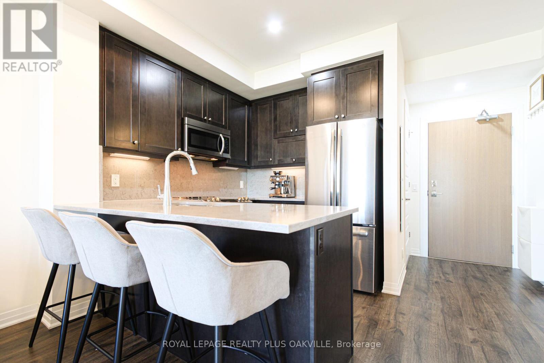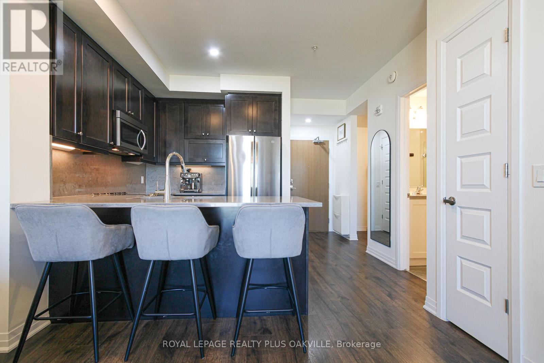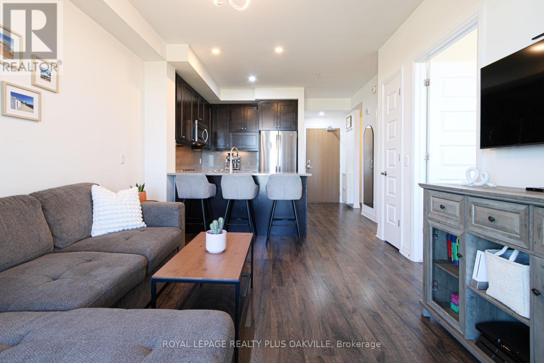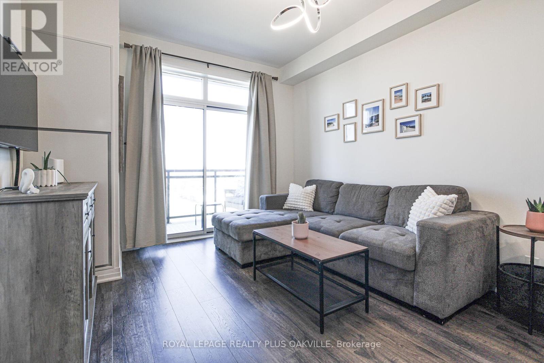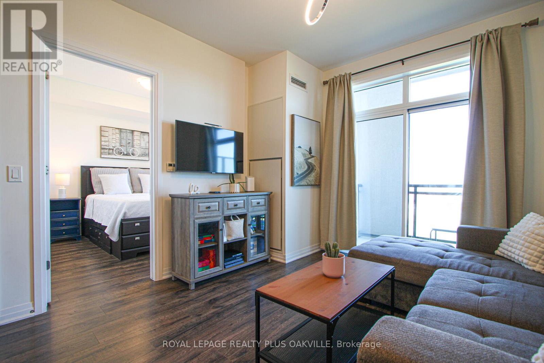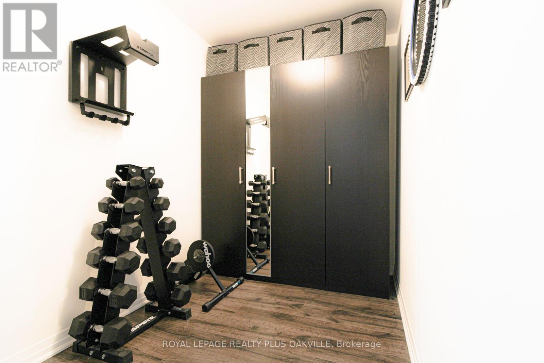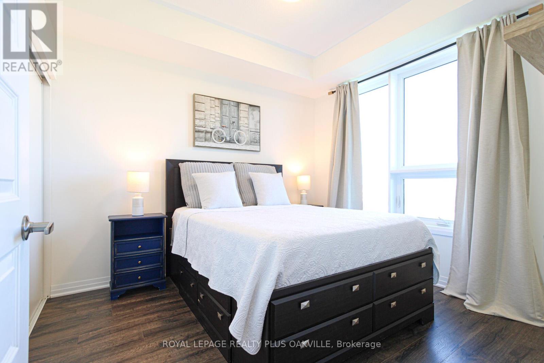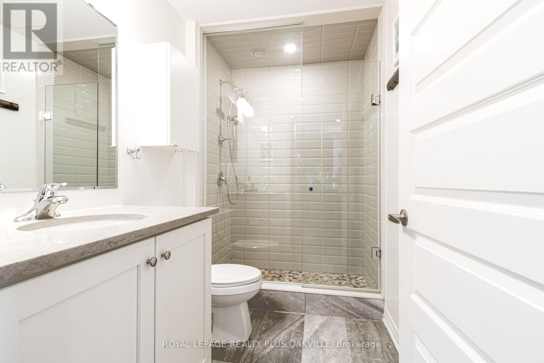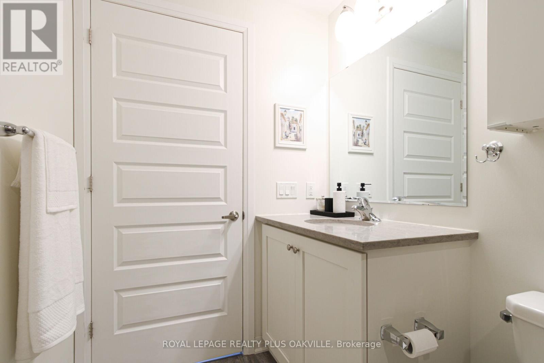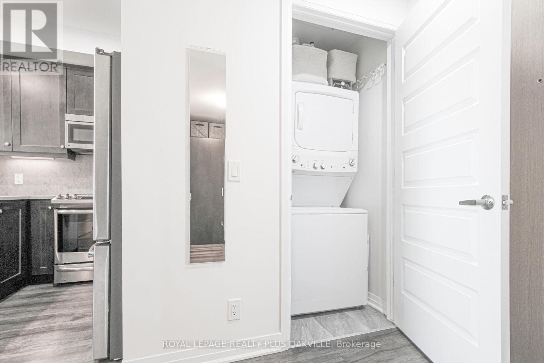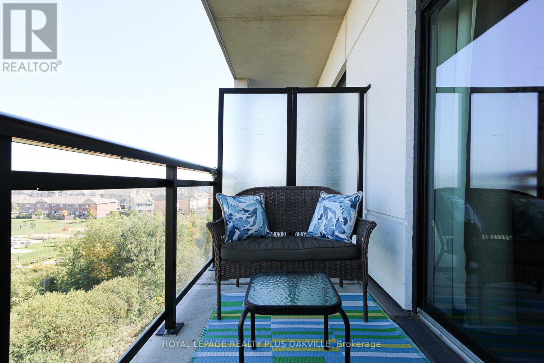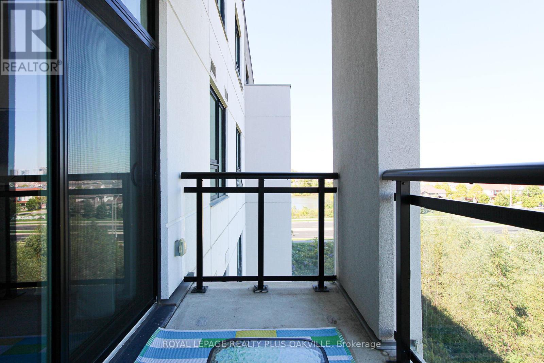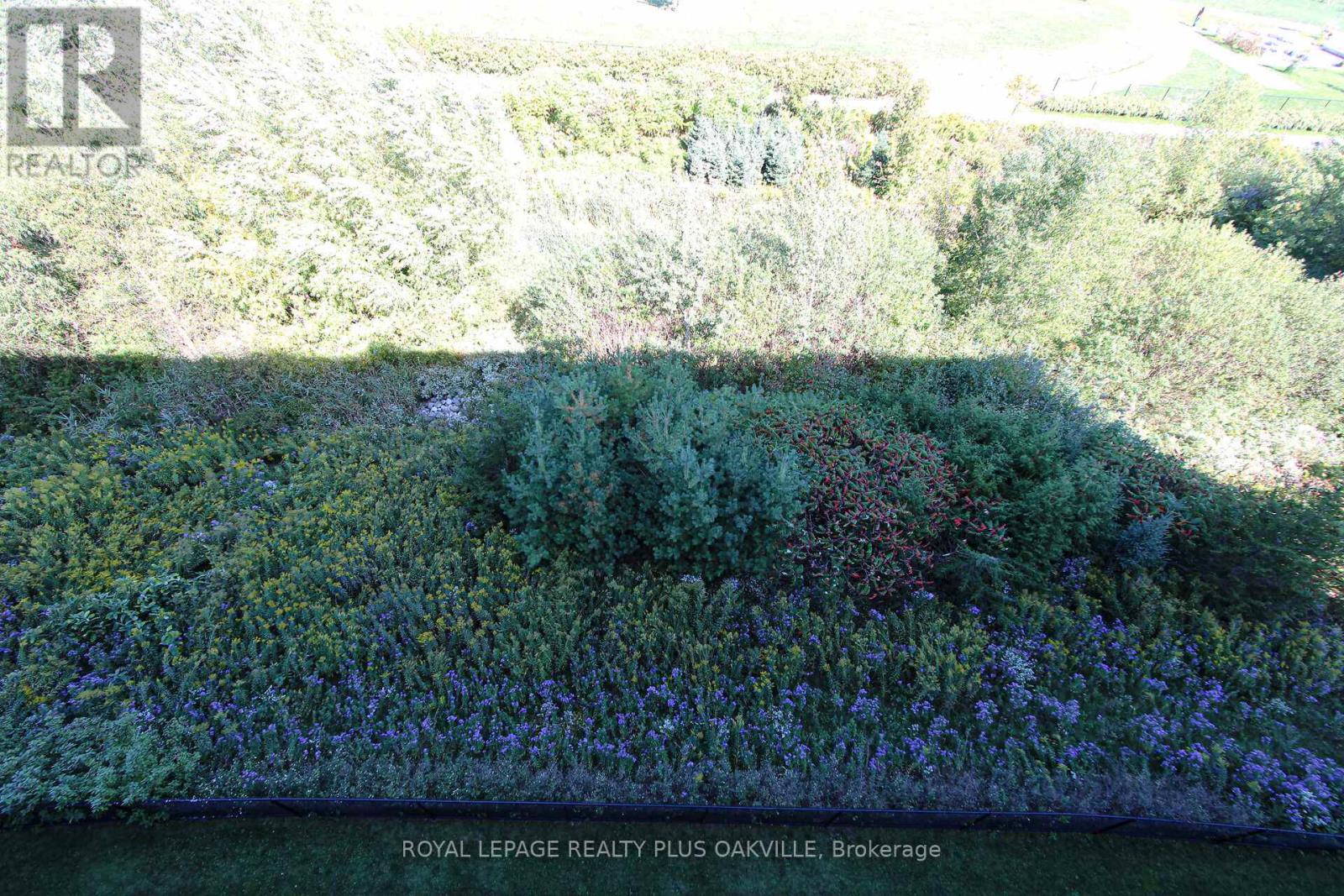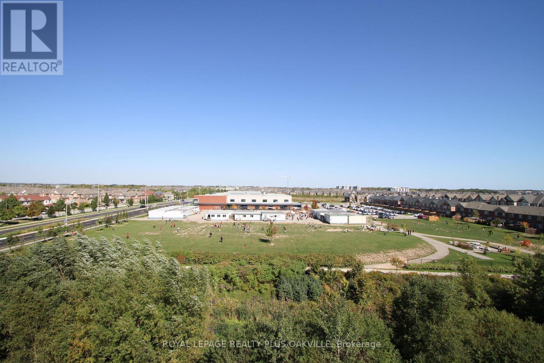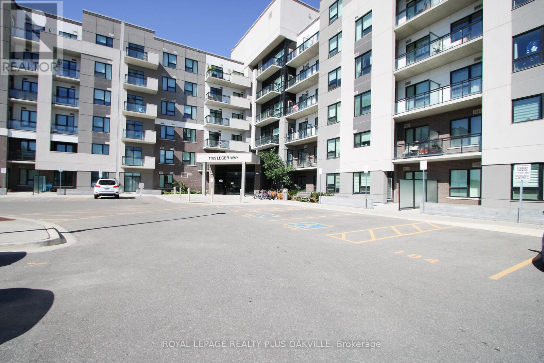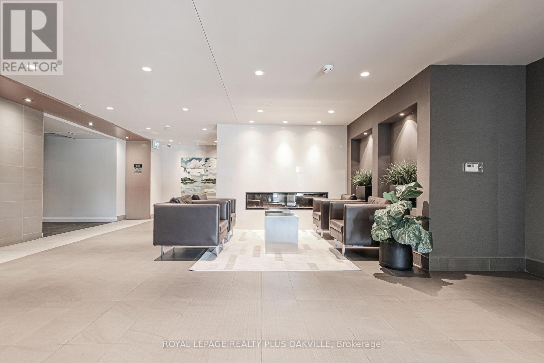526 - 1105 Leger Way Milton, Ontario L9E 1K7
$479,900Maintenance, Parking, Common Area Maintenance, Insurance
$350.83 Monthly
Maintenance, Parking, Common Area Maintenance, Insurance
$350.83 MonthlyWELCOME TO HAWTHORNE SOUTH VILLAGE CONDOS! THIS BRIGHT AND MODERN 1 BEDROOM + DEN SUITE OFFERS 586 SQ FT OF OPEN-CONCEPT LIVING PLUS A 47 SQ FT PRIVATE COVERED BALCONY WITH UNOBSTRUCTED EASTERLY VIEWS OVERLOOKING GREEN SPACE. FEATURING 9 FT SMOOTH CEILINGS, A STYLISH KICHEN WITH STAINLESS STEEL APPLIANCES, UNDER MOUNT LIGHTING, BREAKFAST BAR, QUARTZ COUNTERS AND MATCHING QUARTZ BACKSPLASH. THE UPDATED 3-PIECE BATHROOM INCLUDES A GLASS SHOWER WITH STONE FLOOR AND QUARTZ TOP VANITY. IDEALLY LOCATED CLOSE TO SHOPPING, DINING, PARKS, MILTON SPORTS COMPLEX, AND GLEN EDEN FOR YEAR-ROUND OUTDOOR ACTIVITIES. IDEAL FOR THE COMMUTER, OFFERING EASY ACCESS TO MAJOR HIGHWAYS. (id:24801)
Property Details
| MLS® Number | W12439219 |
| Property Type | Single Family |
| Community Name | 1032 - FO Ford |
| Amenities Near By | Golf Nearby, Hospital, Park, Public Transit, Ski Area |
| Community Features | Pet Restrictions |
| Equipment Type | Water Heater |
| Features | Conservation/green Belt, Elevator, Wheelchair Access, Carpet Free, In Suite Laundry |
| Parking Space Total | 1 |
| Rental Equipment Type | Water Heater |
Building
| Bathroom Total | 1 |
| Bedrooms Above Ground | 1 |
| Bedrooms Below Ground | 1 |
| Bedrooms Total | 2 |
| Amenities | Party Room, Visitor Parking, Storage - Locker |
| Appliances | Garage Door Opener Remote(s), Intercom, Dishwasher, Dryer, Microwave, Stove, Washer, Refrigerator |
| Cooling Type | Central Air Conditioning |
| Exterior Finish | Brick |
| Heating Fuel | Natural Gas |
| Heating Type | Forced Air |
| Size Interior | 500 - 599 Ft2 |
| Type | Apartment |
Parking
| Underground | |
| Garage |
Land
| Acreage | No |
| Land Amenities | Golf Nearby, Hospital, Park, Public Transit, Ski Area |
Rooms
| Level | Type | Length | Width | Dimensions |
|---|---|---|---|---|
| Main Level | Living Room | 4.09 m | 3.33 m | 4.09 m x 3.33 m |
| Main Level | Kitchen | 2.49 m | 2.26 m | 2.49 m x 2.26 m |
| Main Level | Primary Bedroom | 3.3 m | 3.05 m | 3.3 m x 3.05 m |
| Main Level | Den | 2.69 m | 1.85 m | 2.69 m x 1.85 m |
https://www.realtor.ca/real-estate/28939687/526-1105-leger-way-milton-fo-ford-1032-fo-ford
Contact Us
Contact us for more information
Leslie Jane Mcnamara
Salesperson
2347 Lakeshore Rd W # 2
Oakville, Ontario L6L 1H4
(905) 825-7777
(905) 825-3593


