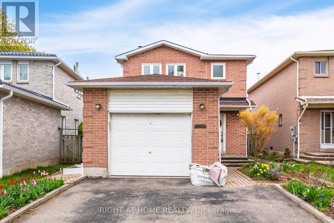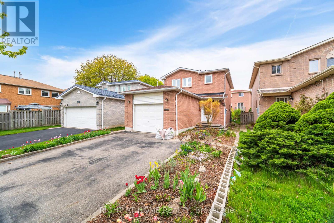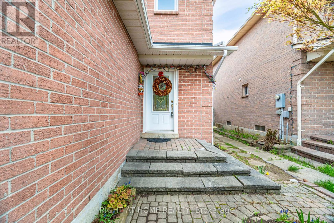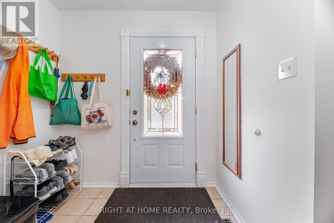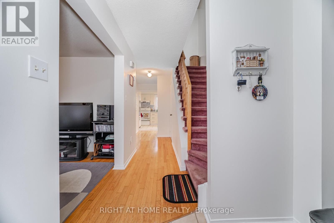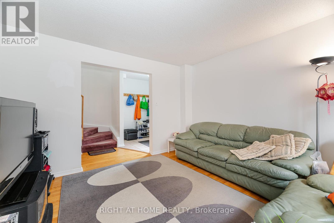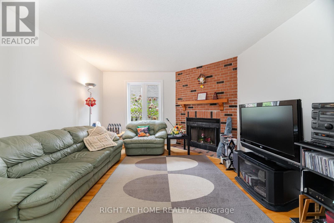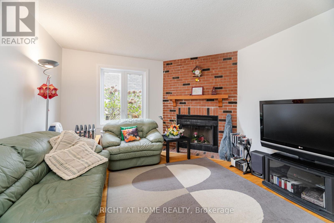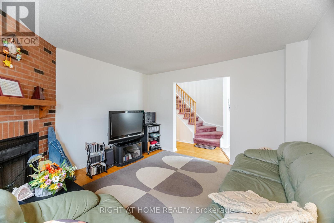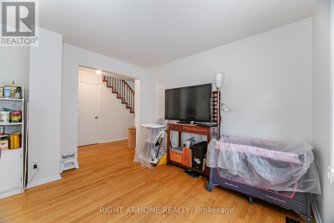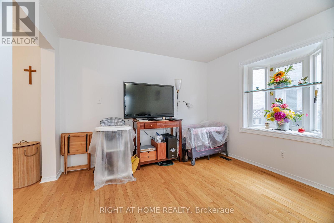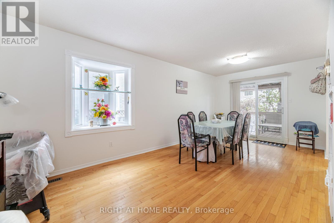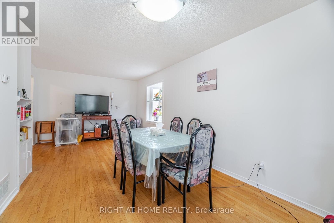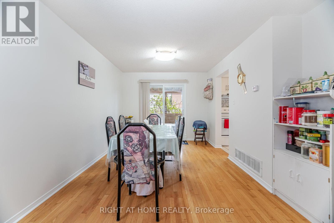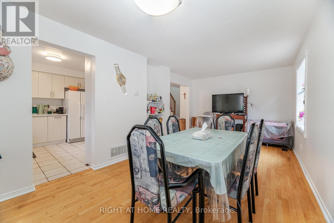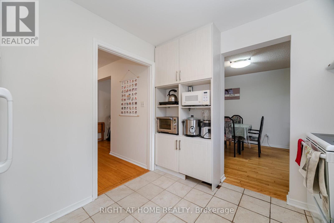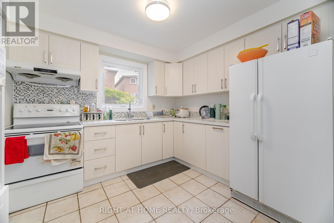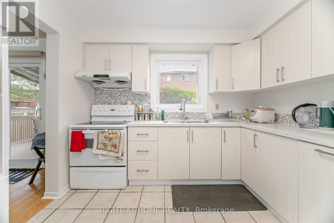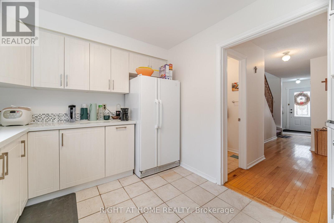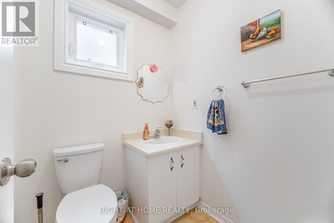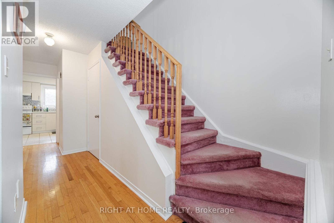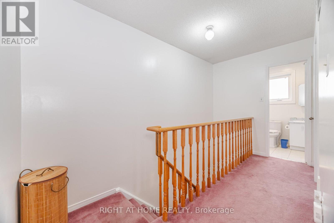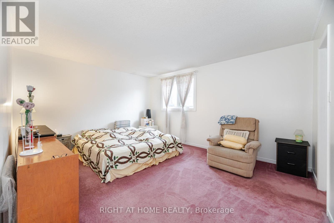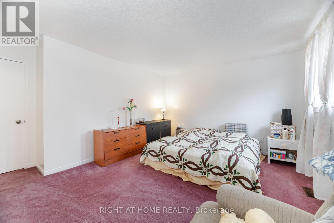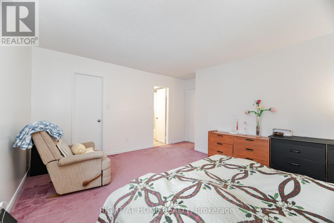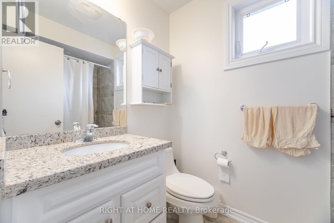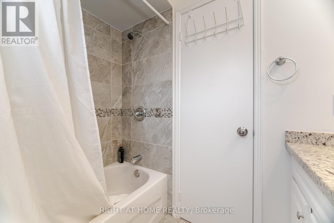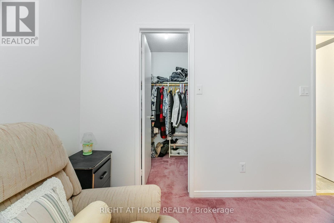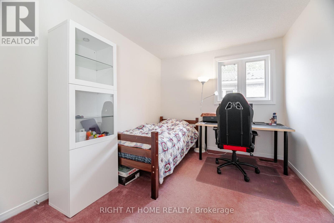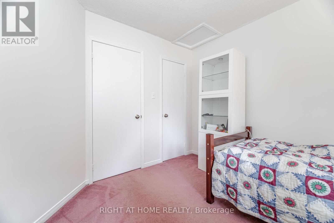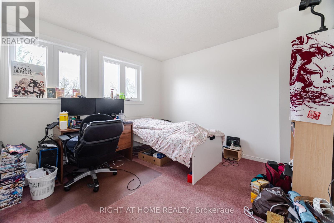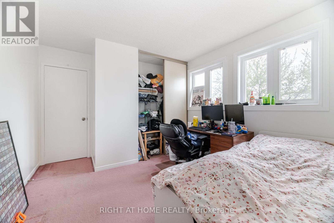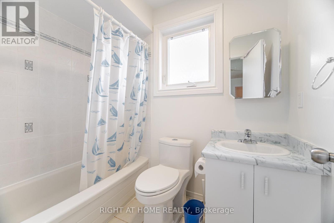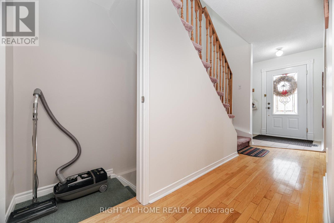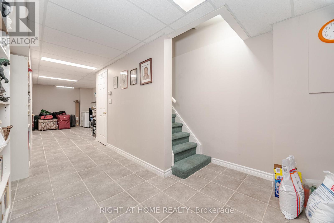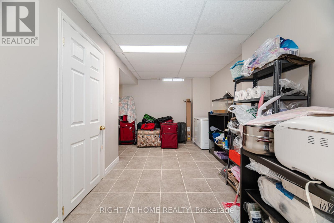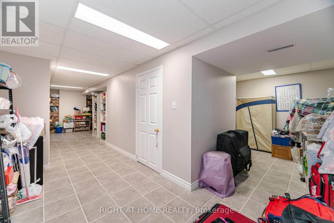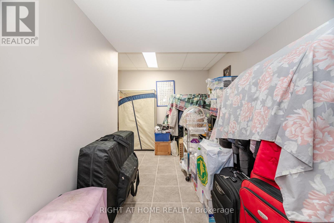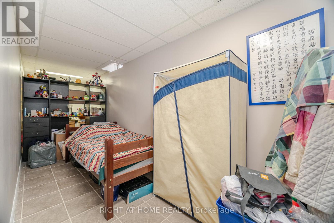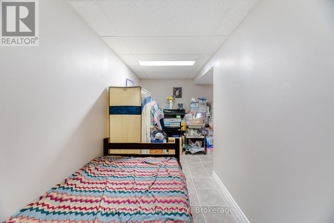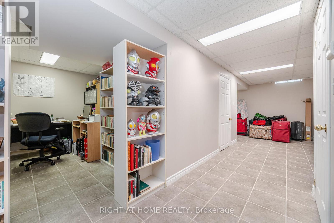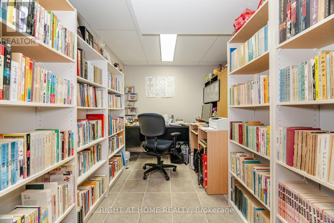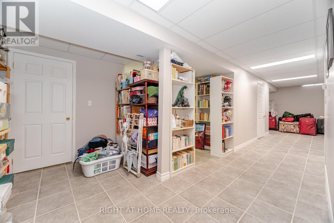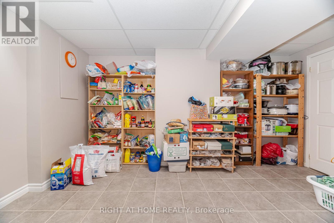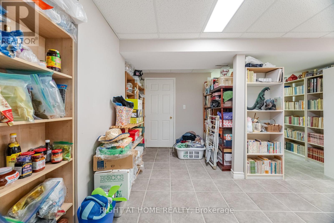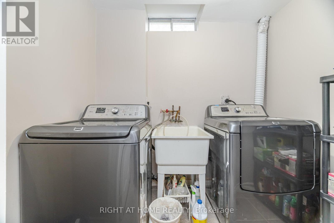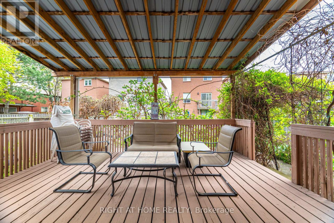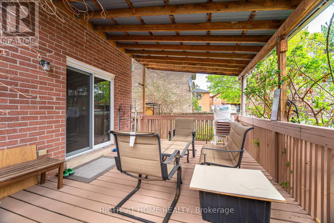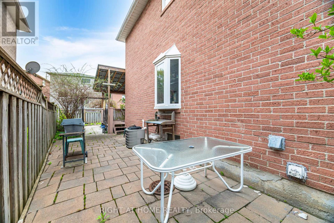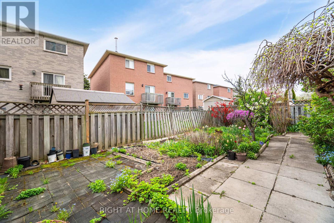5253 Palomar Crescent Mississauga, Ontario L5R 2W8
3 Bedroom
3 Bathroom
1,500 - 2,000 ft2
Fireplace
Central Air Conditioning
Forced Air
$1,059,900
Convenient Location in Central Mississauga Close to Plazas Schools Parks Hwy 403 Minutes to Square One Beautiful Detached House with 3 Bedroom and Finished Basement Hardwood Floor in Living Dining and Family Room Fireplace Renovated Kitchen Walk Out to Deck with Metal Roof Primary Bedroom has 4pc Ensuite & Walk-In Closet Good Size for 2nd & 3rd Bedroom Windows in All Bathrooms Lots of Natural Lights to the House Good for Family (id:24801)
Property Details
| MLS® Number | W12416689 |
| Property Type | Single Family |
| Community Name | Hurontario |
| Parking Space Total | 3 |
Building
| Bathroom Total | 3 |
| Bedrooms Above Ground | 3 |
| Bedrooms Total | 3 |
| Age | 31 To 50 Years |
| Appliances | Garage Door Opener Remote(s), Water Heater, Dryer, Garage Door Opener, Stove, Washer, Window Coverings, Refrigerator |
| Basement Development | Finished |
| Basement Type | N/a (finished) |
| Construction Style Attachment | Detached |
| Cooling Type | Central Air Conditioning |
| Exterior Finish | Aluminum Siding, Brick |
| Fireplace Present | Yes |
| Fireplace Total | 1 |
| Flooring Type | Hardwood, Ceramic |
| Foundation Type | Unknown |
| Half Bath Total | 1 |
| Heating Fuel | Natural Gas |
| Heating Type | Forced Air |
| Stories Total | 2 |
| Size Interior | 1,500 - 2,000 Ft2 |
| Type | House |
| Utility Water | Municipal Water |
Parking
| Attached Garage | |
| Garage |
Land
| Acreage | No |
| Sewer | Sanitary Sewer |
| Size Depth | 111 Ft |
| Size Frontage | 32 Ft |
| Size Irregular | 32 X 111 Ft |
| Size Total Text | 32 X 111 Ft |
Rooms
| Level | Type | Length | Width | Dimensions |
|---|---|---|---|---|
| Second Level | Primary Bedroom | 4.6 m | 3.73 m | 4.6 m x 3.73 m |
| Second Level | Bedroom 2 | 3.37 m | 2.82 m | 3.37 m x 2.82 m |
| Second Level | Bedroom 3 | 3.25 m | 3.14 m | 3.25 m x 3.14 m |
| Ground Level | Living Room | 6.16 m | 3.34 m | 6.16 m x 3.34 m |
| Ground Level | Dining Room | 6.16 m | 3.34 m | 6.16 m x 3.34 m |
| Ground Level | Kitchen | 3.14 m | 2.89 m | 3.14 m x 2.89 m |
| Ground Level | Family Room | 3.89 m | 3.73 m | 3.89 m x 3.73 m |
https://www.realtor.ca/real-estate/28891379/5253-palomar-crescent-mississauga-hurontario-hurontario
Contact Us
Contact us for more information
Irene N. Chu
Broker
Right At Home Realty
480 Eglinton Ave West #30, 106498
Mississauga, Ontario L5R 0G2
480 Eglinton Ave West #30, 106498
Mississauga, Ontario L5R 0G2
(905) 565-9200
(905) 565-6677
www.rightathomerealty.com/


