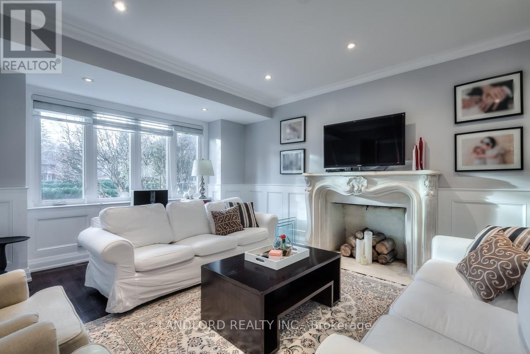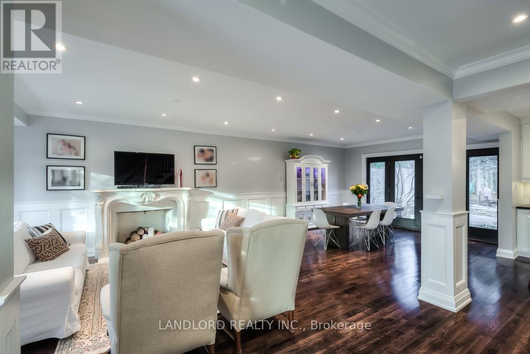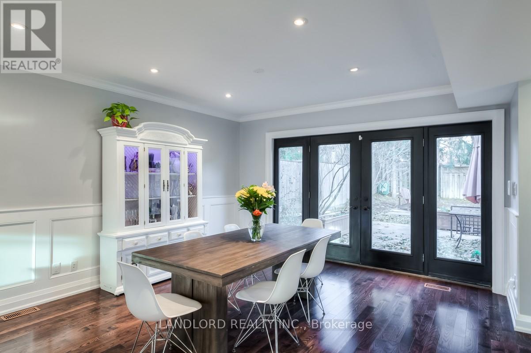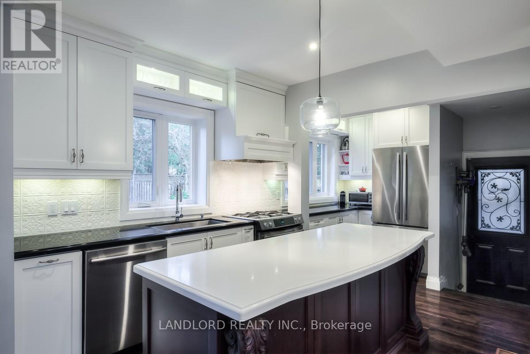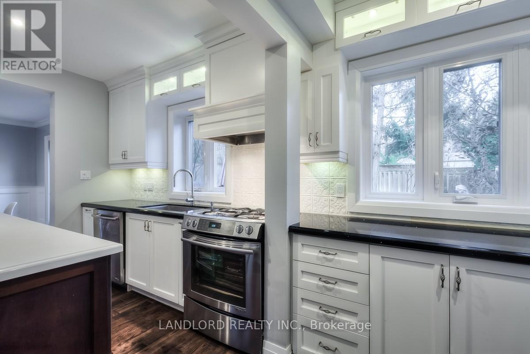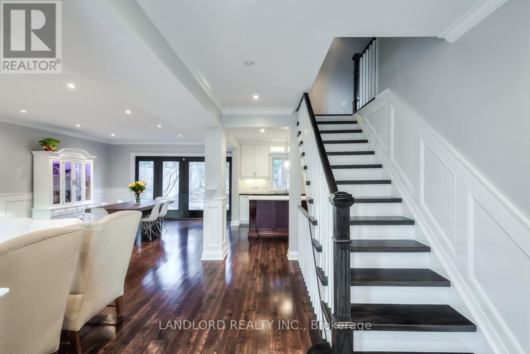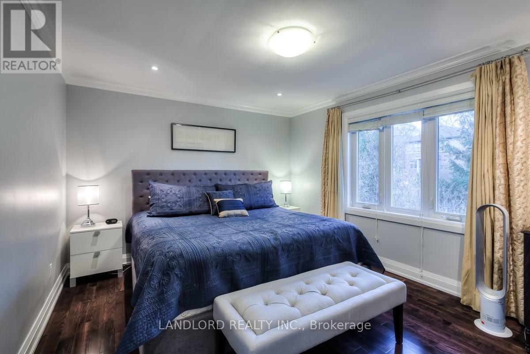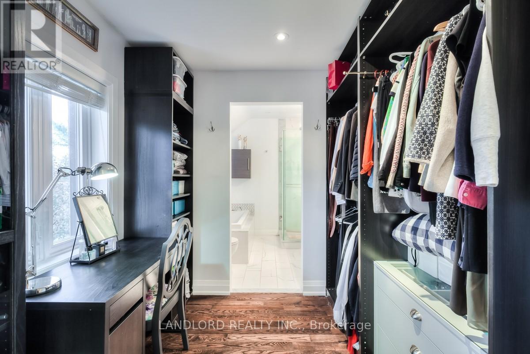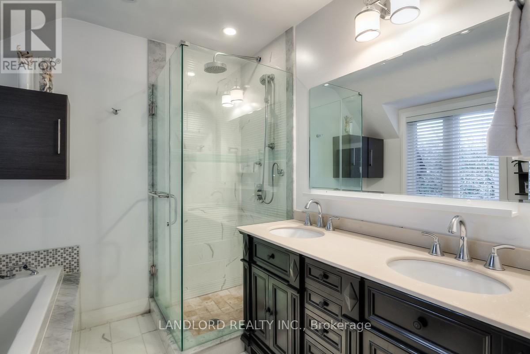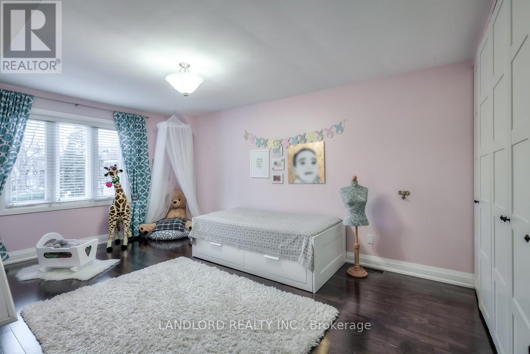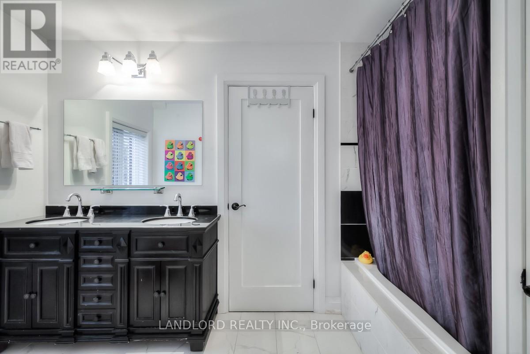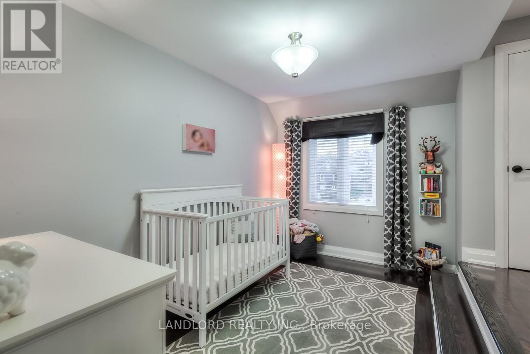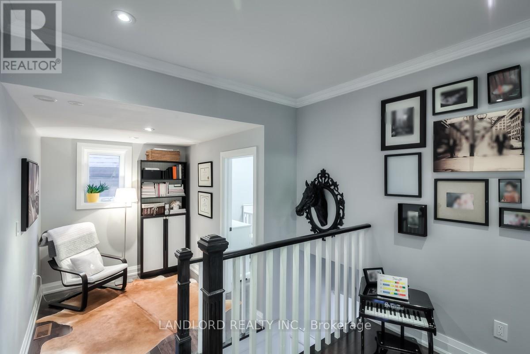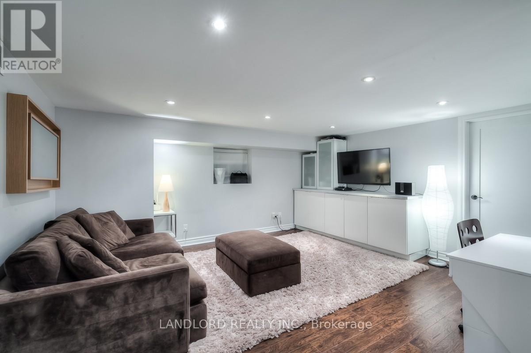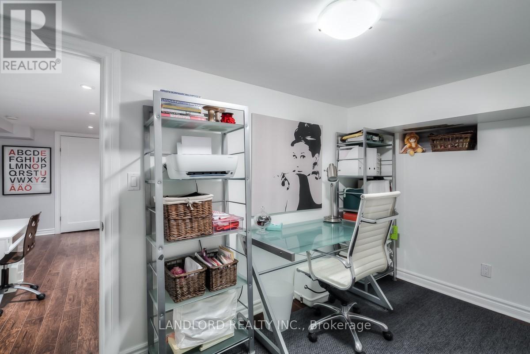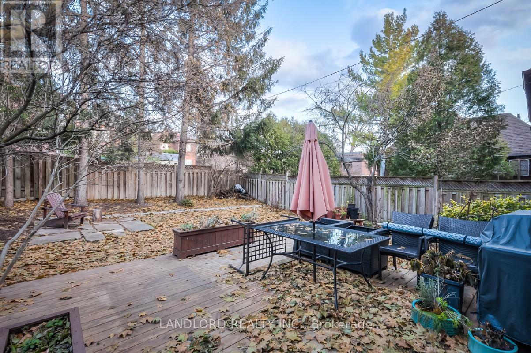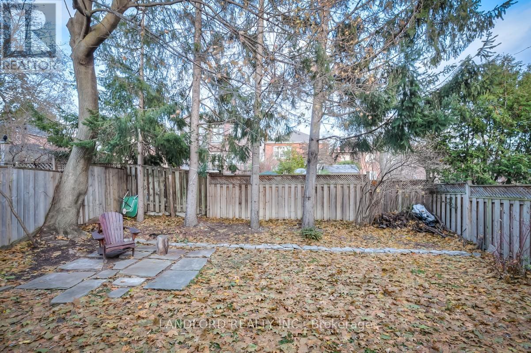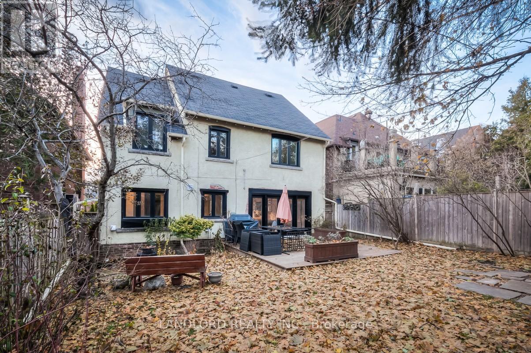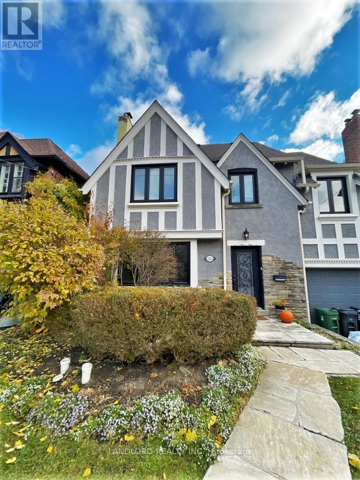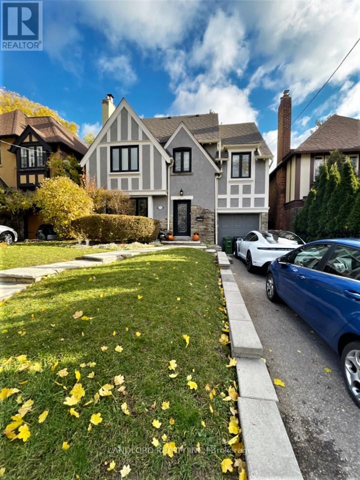525 Russell Hill Road Toronto, Ontario M5P 2T2
$6,395 Monthly
Spectacular Forest Hill South Executive Home With Top Of The Line Upgrades And Hardwood Floors Throughout. Exquisite Open Concept Layout. 3 + 1 Bedrooms. Master Bedroom With Beautiful 5 Pc Ensuite Bathroom, Large W/I Closet. Finished Basement. Showcase Gourmet Kitchen With Granite Countertops, S/S Appliances. W/O To Fenced Yard. Too Many Features To List! Walking Distance To Restaurants, Shops, Ttc And Top Rated Schools. A Definite Must See! **EXTRAS** Appliances: Fridge, Stove, Dishwasher, B/I Microwave, Washer & Dryer **Utilities: Heat, Hydro, Water & HWT Rental Extra **Parking: 3 Spots Included; 2 On Driveway, 1 In Garage (Can Fit A Small Car) (id:24801)
Property Details
| MLS® Number | C12404999 |
| Property Type | Single Family |
| Community Name | Forest Hill South |
| Parking Space Total | 3 |
Building
| Bathroom Total | 3 |
| Bedrooms Above Ground | 3 |
| Bedrooms Below Ground | 1 |
| Bedrooms Total | 4 |
| Basement Development | Finished |
| Basement Type | Full (finished) |
| Construction Style Attachment | Detached |
| Cooling Type | Central Air Conditioning |
| Exterior Finish | Brick, Stucco |
| Flooring Type | Hardwood, Laminate |
| Foundation Type | Unknown |
| Heating Fuel | Natural Gas |
| Heating Type | Forced Air |
| Stories Total | 2 |
| Size Interior | 1,100 - 1,500 Ft2 |
| Type | House |
| Utility Water | Municipal Water |
Parking
| Garage |
Land
| Acreage | No |
| Sewer | Sanitary Sewer |
Rooms
| Level | Type | Length | Width | Dimensions |
|---|---|---|---|---|
| Second Level | Primary Bedroom | 4.3 m | 3.43 m | 4.3 m x 3.43 m |
| Second Level | Bedroom 2 | 5.12 m | 3.6 m | 5.12 m x 3.6 m |
| Second Level | Bedroom 3 | 3.67 m | 2.45 m | 3.67 m x 2.45 m |
| Second Level | Loft | 2.5 m | 2.07 m | 2.5 m x 2.07 m |
| Basement | Recreational, Games Room | 4.6 m | 4.05 m | 4.6 m x 4.05 m |
| Basement | Bedroom 4 | 3.35 m | 2.25 m | 3.35 m x 2.25 m |
| Main Level | Living Room | 5.2 m | 3.6 m | 5.2 m x 3.6 m |
| Main Level | Dining Room | 4.13 m | 4 m | 4.13 m x 4 m |
| Main Level | Kitchen | 5.04 m | 3.54 m | 5.04 m x 3.54 m |
Contact Us
Contact us for more information
Victoria Reid
Salesperson
515 Logan Ave
Toronto, Ontario M4K 3B3
(416) 961-8880
(416) 462-1461
www.landlord.net/


