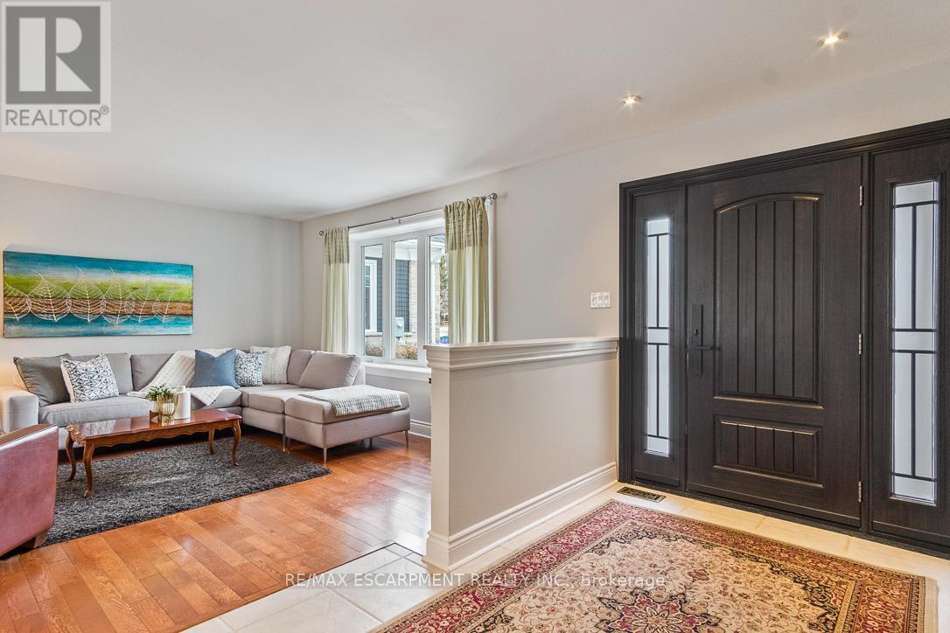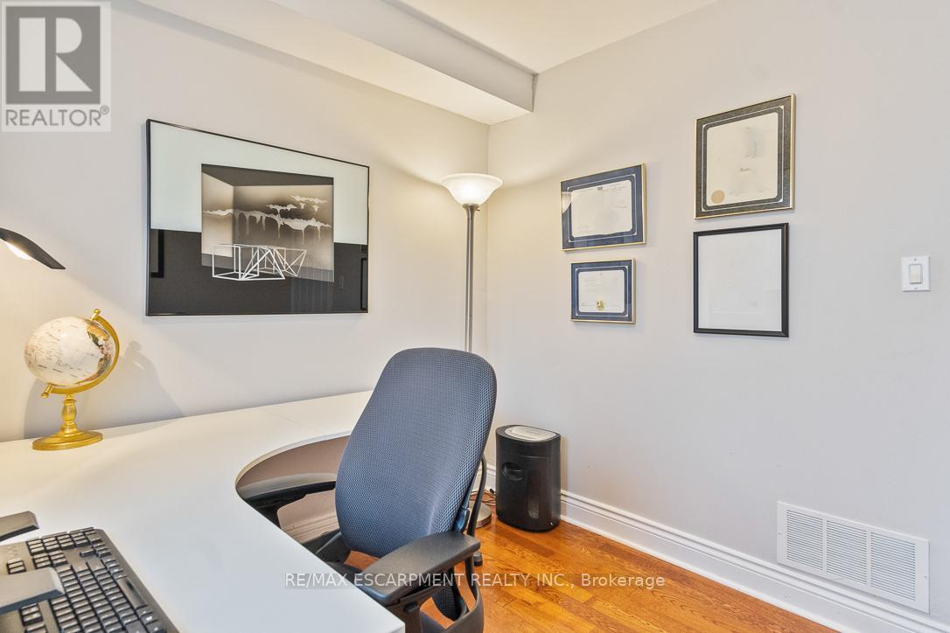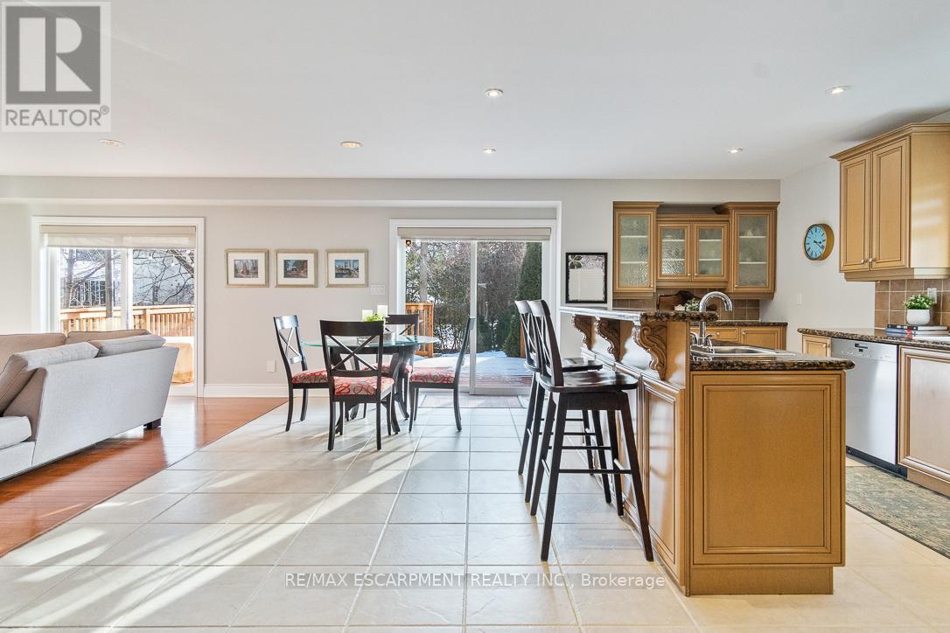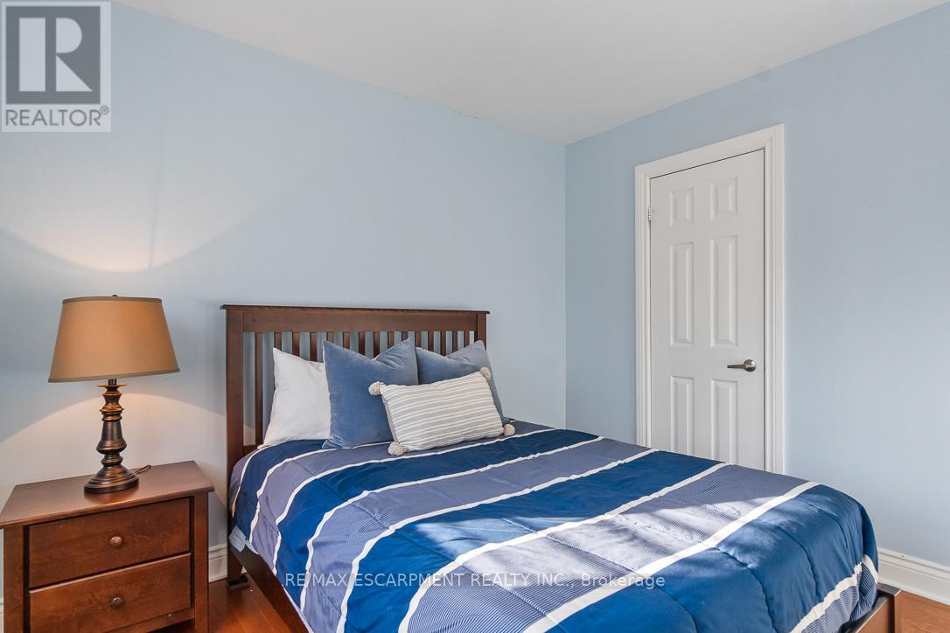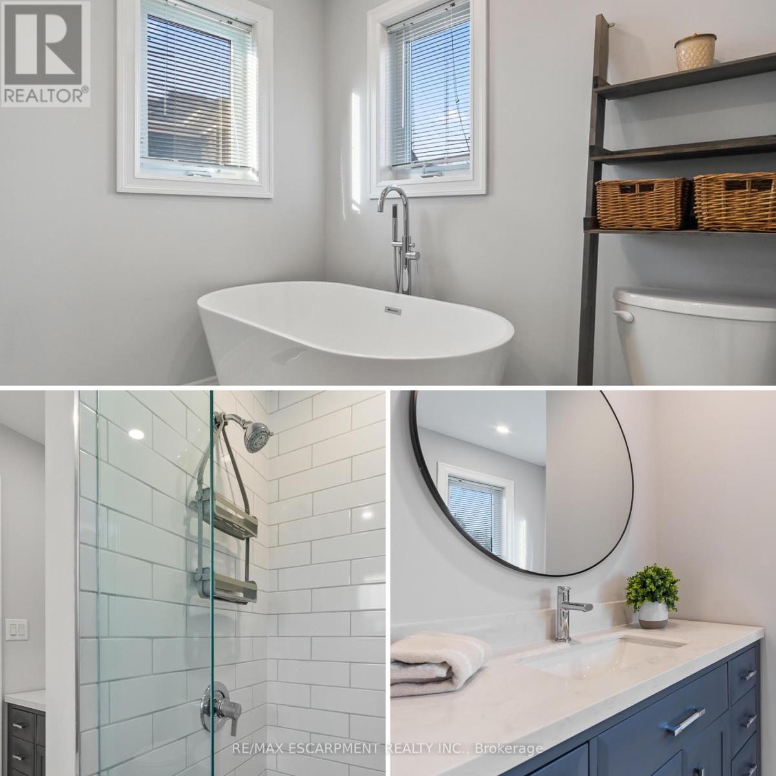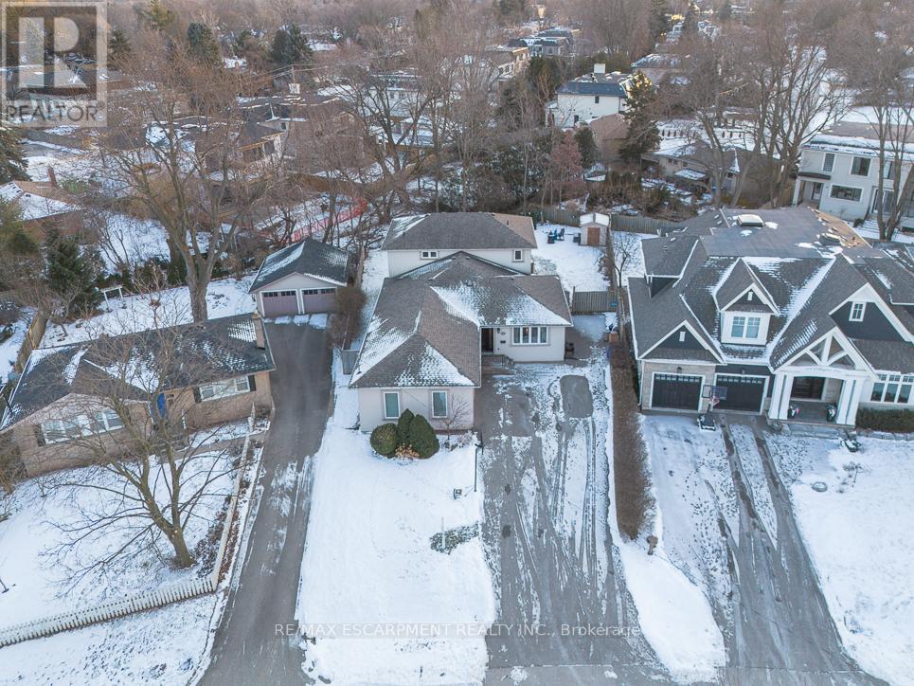524 Wellington Crescent Oakville, Ontario L6L 4X5
$1,869,000
Welcome to your dream family retreat, nestled in the heart of the highly desirable Bronte East neighbourhood. This exceptional +2,700 sq.ft. detached home sits on an expansive pie-shaped lot offering an unparalleled blend of luxury, privacy & community living. Located on the curve of a tranquil crescent, this home backs onto a serene creek, ensuring backyard privacy & a picturesque setting. The outdoor space is a sanctuary, featuring a large walkout deck perfect for entertaining & hot tub where you can unwind & enjoy the natural surroundings. Step inside to discover a bright & spacious open-concept main floor adorned with beautiful hardwood floors throughout the home featuring plenty of upgrades & renovations. The large family room complete with a cozy fireplace is ideal for gatherings, while the sizable kitchen boasts stainless steel appliances, plenty of counter space & walkout to a spacious deck - an entertainer's paradise. The main floor offers a dedicated office or den space catering to any remote work, study or hobby pursuits. With 4+1 spacious bedrooms this home has ample space for family comfort. The primary bedroom is bright & spacious featuring an expansive ensuite with heated floors offering a perfect escape at the end of the day. The large double-car garage has been thoughtfully renovated for use as a gym, mancave or showroom for car enthusiasts. The expansive driveway can accommodate up to 7 vehicles, making hosting a breeze. Nestled in a quiet neighborhood known for its mix of cherished homes & new builds, this residence offers the perfect sanctuary for families looking for tranquility without sacrificing convenience. Bronte East is renowned for its family-friendly environment, with top-rated schools, parks, & community centers just a stone's throw away. Excellent public transportation ensure easy commutes, while a variety of shopping, dining, & recreational options add to the vibrant community life. (id:24801)
Property Details
| MLS® Number | W11937778 |
| Property Type | Single Family |
| Community Name | Bronte East |
| Amenities Near By | Hospital, Park, Place Of Worship |
| Equipment Type | None |
| Features | Flat Site, Lighting, Carpet Free |
| Parking Space Total | 9 |
| Rental Equipment Type | None |
| Structure | Deck, Patio(s), Shed |
| View Type | View |
Building
| Bathroom Total | 3 |
| Bedrooms Above Ground | 4 |
| Bedrooms Below Ground | 1 |
| Bedrooms Total | 5 |
| Amenities | Fireplace(s) |
| Appliances | Hot Tub, Garage Door Opener Remote(s), Water Heater, Dishwasher, Dryer, Microwave, Refrigerator, Stove, Washer, Window Coverings |
| Basement Development | Partially Finished |
| Basement Type | N/a (partially Finished) |
| Construction Style Attachment | Detached |
| Cooling Type | Central Air Conditioning |
| Exterior Finish | Stone, Stucco |
| Fire Protection | Smoke Detectors |
| Fireplace Present | Yes |
| Fireplace Total | 1 |
| Flooring Type | Hardwood, Vinyl |
| Foundation Type | Block |
| Heating Fuel | Natural Gas |
| Heating Type | Forced Air |
| Stories Total | 2 |
| Size Interior | 2,500 - 3,000 Ft2 |
| Type | House |
| Utility Water | Municipal Water |
Parking
| Attached Garage |
Land
| Acreage | No |
| Fence Type | Fenced Yard |
| Land Amenities | Hospital, Park, Place Of Worship |
| Landscape Features | Landscaped |
| Sewer | Sanitary Sewer |
| Size Depth | 143 Ft |
| Size Frontage | 50 Ft |
| Size Irregular | 50 X 143 Ft |
| Size Total Text | 50 X 143 Ft |
Rooms
| Level | Type | Length | Width | Dimensions |
|---|---|---|---|---|
| Second Level | Bedroom | 3.23 m | 3.15 m | 3.23 m x 3.15 m |
| Second Level | Bedroom | 3.94 m | 3.25 m | 3.94 m x 3.25 m |
| Second Level | Primary Bedroom | 5.05 m | 4.04 m | 5.05 m x 4.04 m |
| Lower Level | Cold Room | 2.08 m | 2.08 m | 2.08 m x 2.08 m |
| Lower Level | Other | 10.59 m | 6.25 m | 10.59 m x 6.25 m |
| Lower Level | Recreational, Games Room | 7.9 m | 3.28 m | 7.9 m x 3.28 m |
| Lower Level | Utility Room | 7.01 m | 5.54 m | 7.01 m x 5.54 m |
| Main Level | Living Room | 4.32 m | 3.76 m | 4.32 m x 3.76 m |
| Main Level | Kitchen | 5.84 m | 3.81 m | 5.84 m x 3.81 m |
| Main Level | Family Room | 6.65 m | 6.2 m | 6.65 m x 6.2 m |
| Main Level | Bedroom | 4.01 m | 2.67 m | 4.01 m x 2.67 m |
| Main Level | Office | 3.05 m | 2.67 m | 3.05 m x 2.67 m |
Utilities
| Cable | Available |
| Sewer | Installed |
https://www.realtor.ca/real-estate/27835549/524-wellington-crescent-oakville-bronte-east-bronte-east
Contact Us
Contact us for more information
Matthew Joseph Regan
Broker
(905) 822-6900
www.reganteam.ca/
www.facebook.com/MatthewReganTeam/
twitter.com/reganmat
ca.linkedin.com/in/matthew-regan-650b0a23
1320 Cornwall Rd Unit 103b
Oakville, Ontario L6J 7W5
(905) 842-7677
Paul Dillon
Salesperson
www.pauldillon.ca/
www.facebook.com/PDRealEstateServices
www.linkedin.com/in/pauldillon19/
(905) 842-7677
(905) 337-9171




