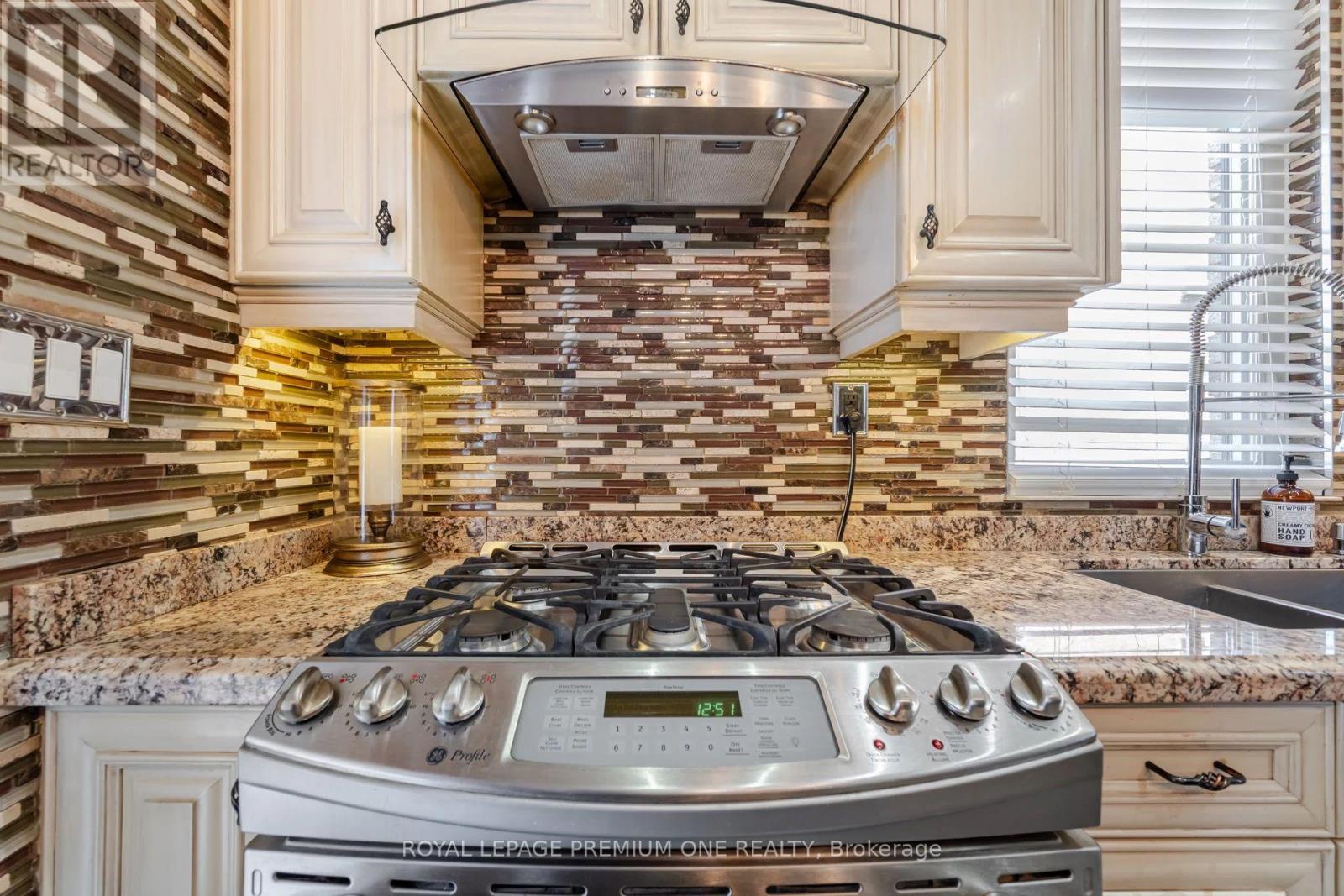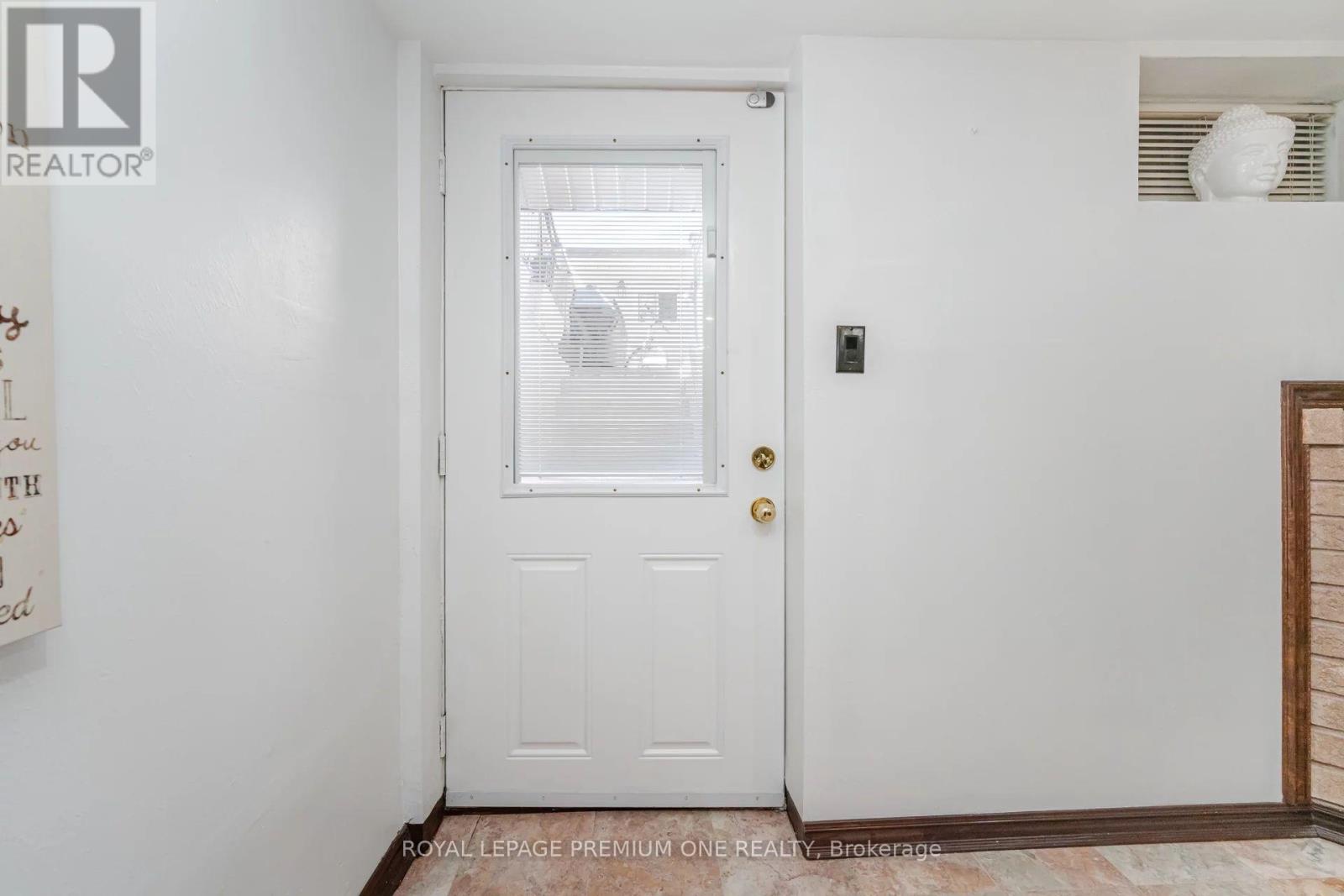524 Salem Avenue N Toronto, Ontario M6H 3E1
$1,348,888
Welcome to 524 Salem Ave. Embrace a Remarkable Chance to Possess a Charming, Fully Detached 2+1 Bedroom, 2 Bathroom Bungalow Nestled in a Prime Location! A Hidden Gem, smack dab, in the middle of the highly Sought-After Davenport area, steps from Wychwood, Corso Italia, Regal Heights and Dovercourt Village. You'll Enjoy the Character and Convenience this Area Offers, The Convenience of Shops, Restaurants, Cafes & excellent public transit options. This meticulously cared for home features an updated eat-in kitchen with stainless steel appliances, high Ceiling on main floor, large 2 Car Garage and Separate entrance to finished basement. 89 WalkScore! Potential to construct a Laneway Suite (Due Diligence Required) **EXTRAS** Fridge, Stove, Dishwasher & Dryer. All Existing Window Coverings. All Existing Light Fixtures. (id:24801)
Property Details
| MLS® Number | W11821907 |
| Property Type | Single Family |
| Community Name | Dovercourt-Wallace Emerson-Junction |
| Features | Lane |
| Parking Space Total | 2 |
Building
| Bathroom Total | 2 |
| Bedrooms Above Ground | 2 |
| Bedrooms Below Ground | 1 |
| Bedrooms Total | 3 |
| Architectural Style | Bungalow |
| Basement Development | Finished |
| Basement Features | Walk Out |
| Basement Type | N/a (finished) |
| Construction Style Attachment | Detached |
| Cooling Type | Central Air Conditioning |
| Exterior Finish | Brick |
| Fireplace Present | Yes |
| Flooring Type | Parquet, Hardwood, Tile, Laminate |
| Foundation Type | Poured Concrete |
| Heating Fuel | Natural Gas |
| Heating Type | Forced Air |
| Stories Total | 1 |
| Size Interior | 700 - 1,100 Ft2 |
| Type | House |
| Utility Water | Municipal Water |
Parking
| Detached Garage |
Land
| Acreage | No |
| Sewer | Sanitary Sewer |
| Size Depth | 127 Ft ,3 In |
| Size Frontage | 17 Ft ,2 In |
| Size Irregular | 17.2 X 127.3 Ft ; Refer To Geo Warehouse Report |
| Size Total Text | 17.2 X 127.3 Ft ; Refer To Geo Warehouse Report |
Rooms
| Level | Type | Length | Width | Dimensions |
|---|---|---|---|---|
| Basement | Dining Room | 3.54 m | 5.3 m | 3.54 m x 5.3 m |
| Basement | Bedroom 3 | 2.83 m | 3.85 m | 2.83 m x 3.85 m |
| Main Level | Family Room | 2.76 m | 4.59 m | 2.76 m x 4.59 m |
| Main Level | Primary Bedroom | 2.78 m | 3.2 m | 2.78 m x 3.2 m |
| Main Level | Bedroom 2 | 2.3 m | 2.93 m | 2.3 m x 2.93 m |
| Main Level | Kitchen | 3.69 m | 3.44 m | 3.69 m x 3.44 m |
Contact Us
Contact us for more information
Danny Gaudio
Salesperson
www.dannygaudio.com/
www.facebook.com/danny.gaudio
@dannygaudio/
ca.linkedin.com/in/linkedindannygaudio
595 Cityview Blvd Unit 3
Vaughan, Ontario L4H 3M7
(416) 410-9111
(905) 532-0355
HTTP://www.royallepagepremiumone.com










































