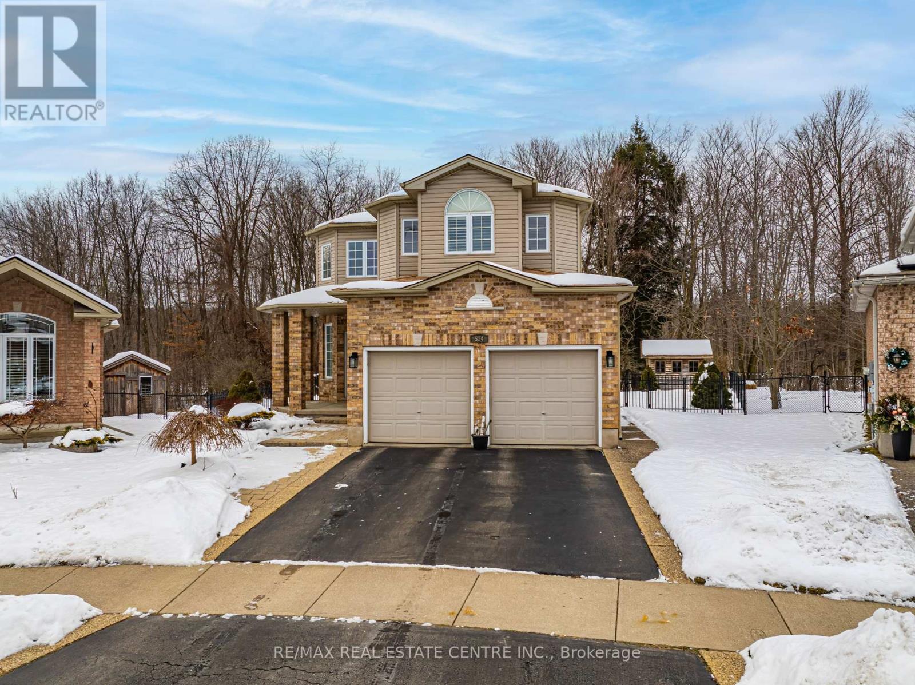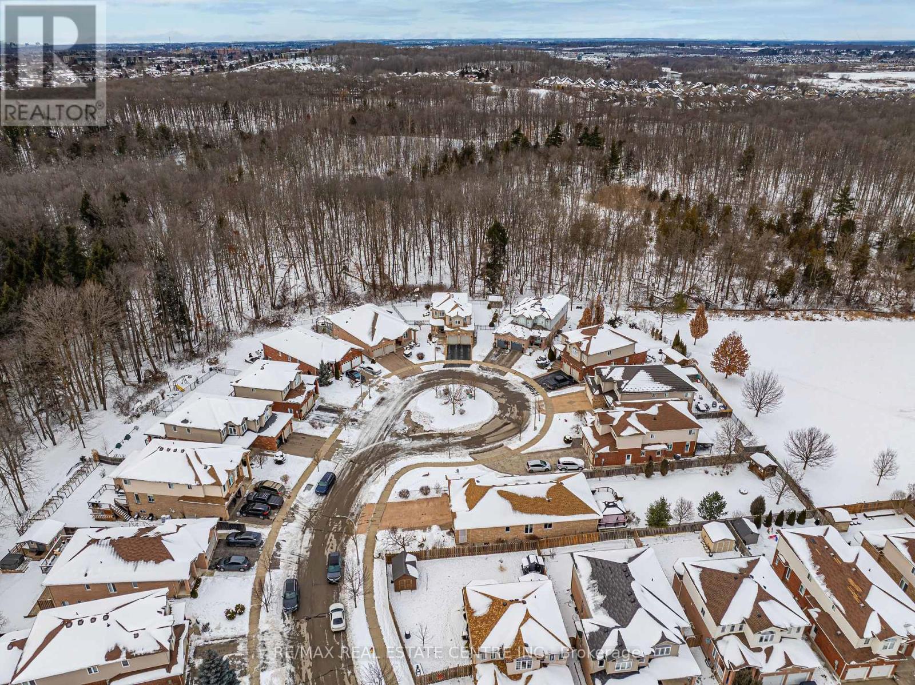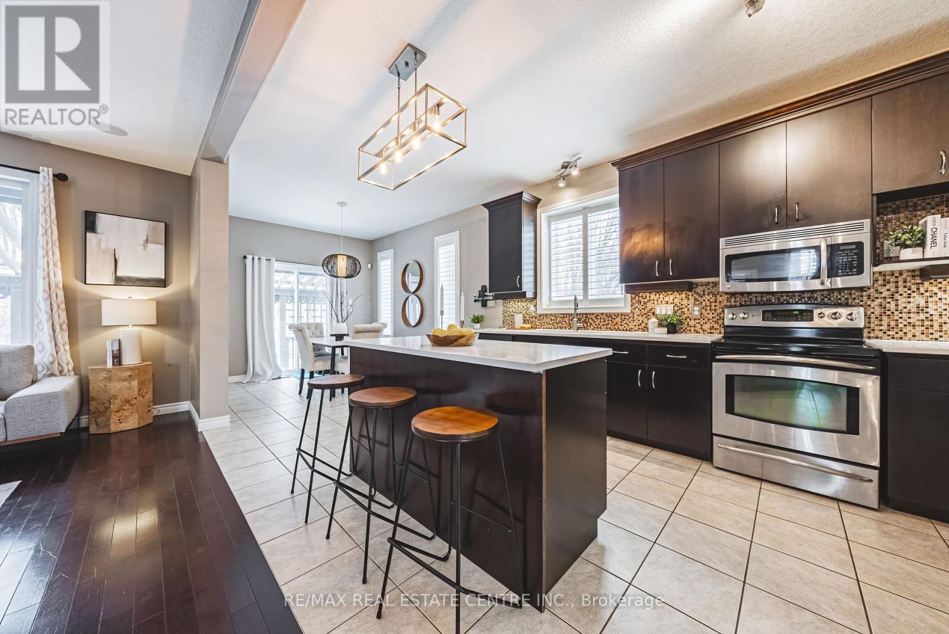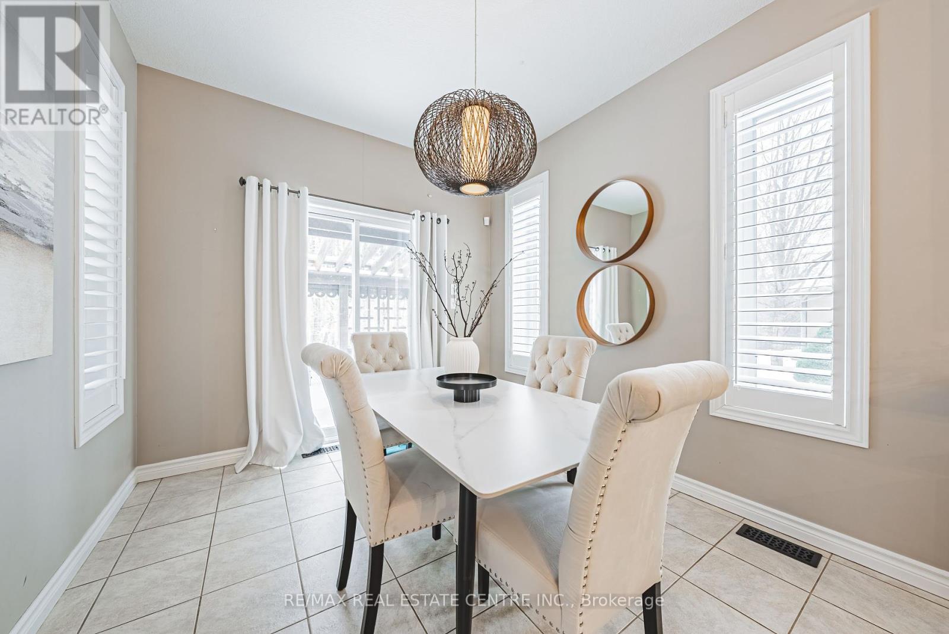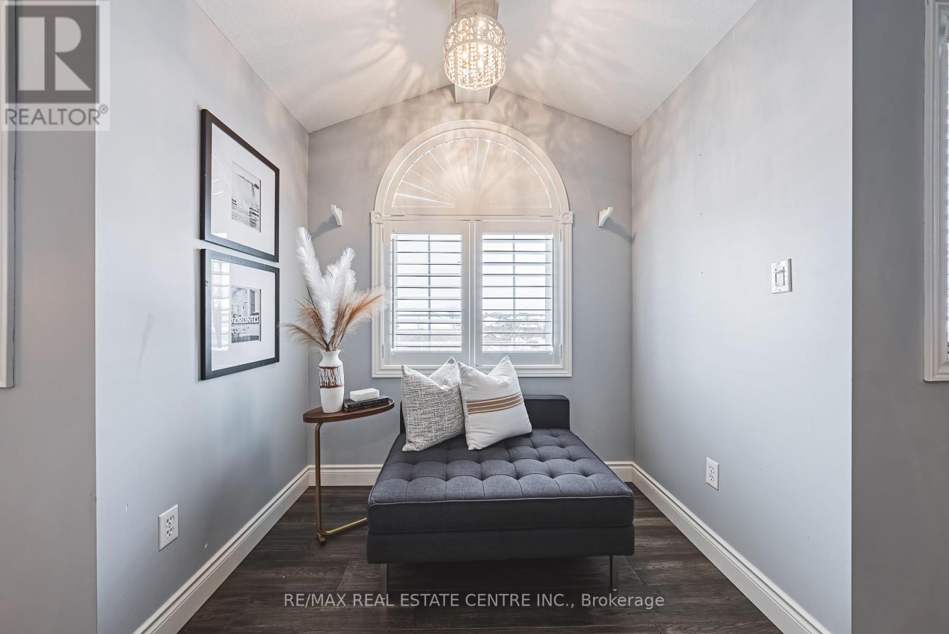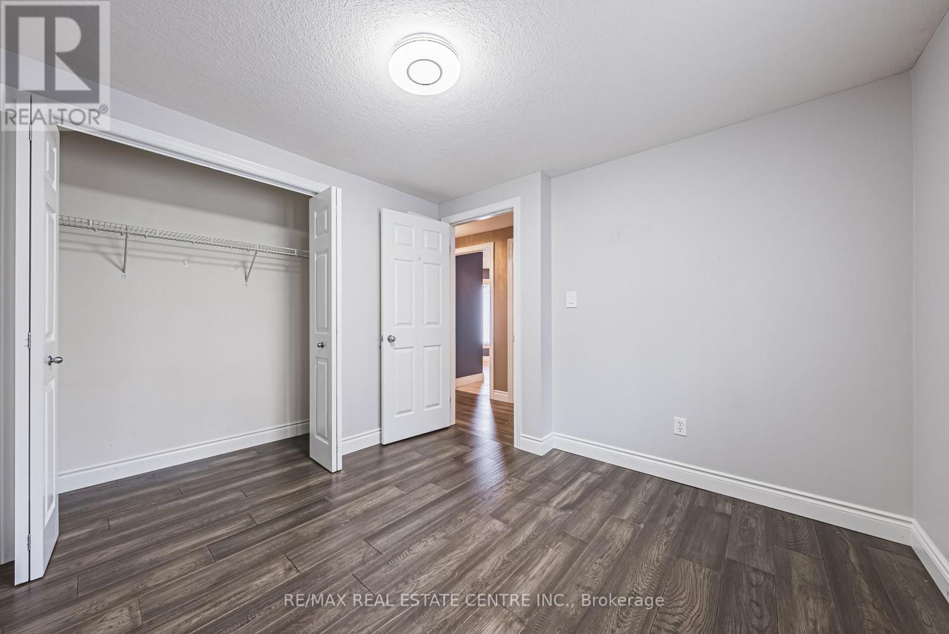524 Country Clair Place Kitchener, Ontario N2A 4M7
$1,179,900
Beautiful 3+1 Bedrooms & 3.5 Bathrooms, with 2 car garage detached on a Cul-de-sac is a show stopper. Boasts of gorgeous views of the ravine from the main floor and a huge deck with a pergola. This coveted address 2022 sq ft above ground is close to Chicopee Ski Hills, golf courses, shopping center, accredited schools, trails and endless amenities are just a few minutes away. The interior features a main floor foyer with soaring ceiling that leads to a cozy living space of 9feet ceiling surrounded with windows, a dining area and a spacious kitchen with new quartz counter ready to serve all your culinary creations. Main Floor features newer Laundry set on the main floor and entrance from the garage. Primary bedroom area with its enormous 5pc ensuite boasts of his & her sink separate shower, soaker tub and water closet, 2 other bedrooms that are well proportioned and a spacious main bathroom. The lower level has a massive rec room, a den/office area, a big 4th bedroom and a comfy 3pc bathroom. The fenced backyard with a custom-canopied patio area backs onto nature and trees. (id:24801)
Property Details
| MLS® Number | X11932622 |
| Property Type | Single Family |
| Amenities Near By | Schools |
| Features | Cul-de-sac, Irregular Lot Size, Ravine |
| Parking Space Total | 4 |
Building
| Bathroom Total | 4 |
| Bedrooms Above Ground | 3 |
| Bedrooms Below Ground | 1 |
| Bedrooms Total | 4 |
| Appliances | Garage Door Opener Remote(s), Water Softener, Dishwasher, Dryer, Refrigerator, Stove, Washer |
| Basement Development | Finished |
| Basement Features | Apartment In Basement |
| Basement Type | N/a (finished) |
| Construction Style Attachment | Detached |
| Cooling Type | Central Air Conditioning |
| Exterior Finish | Brick Facing |
| Fire Protection | Smoke Detectors |
| Foundation Type | Concrete |
| Half Bath Total | 1 |
| Heating Fuel | Natural Gas |
| Heating Type | Forced Air |
| Stories Total | 2 |
| Size Interior | 2,000 - 2,500 Ft2 |
| Type | House |
| Utility Water | Municipal Water |
Parking
| Garage |
Land
| Acreage | No |
| Land Amenities | Schools |
| Sewer | Sanitary Sewer |
| Size Depth | 101 Ft |
| Size Frontage | 33 Ft ,2 In |
| Size Irregular | 33.2 X 101 Ft ; 100.33x100.99x114.36x11.07x11.07x11.0 Ft |
| Size Total Text | 33.2 X 101 Ft ; 100.33x100.99x114.36x11.07x11.07x11.0 Ft|under 1/2 Acre |
| Zoning Description | R4 |
https://www.realtor.ca/real-estate/27823260/524-country-clair-place-kitchener
Contact Us
Contact us for more information
Sanjiv Khanna
Salesperson
(647) 502-6375
www.khannas.ca/
www.facebook.com/teamkhanna/
345 Steeles Ave East
Milton, Ontario L9T 3G6
(905) 878-7777
(905) 878-7029
Preeti Khanna
Salesperson
www.khannas.ca/
345 Steeles Ave East Suite B
Milton, Ontario L9T 3G6
(905) 878-7777


