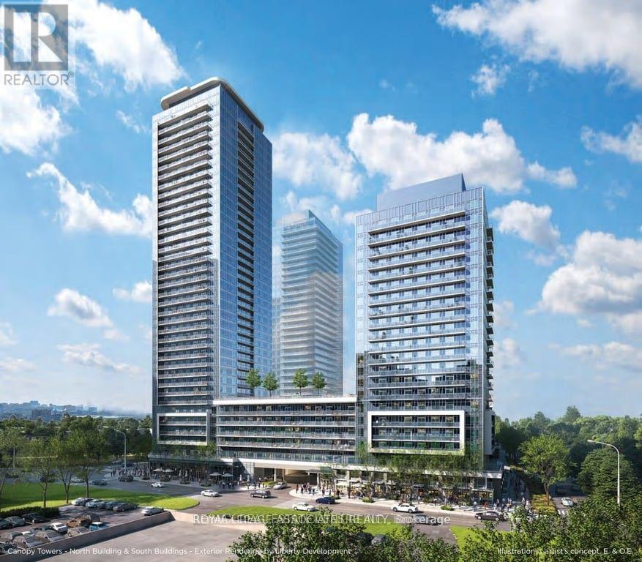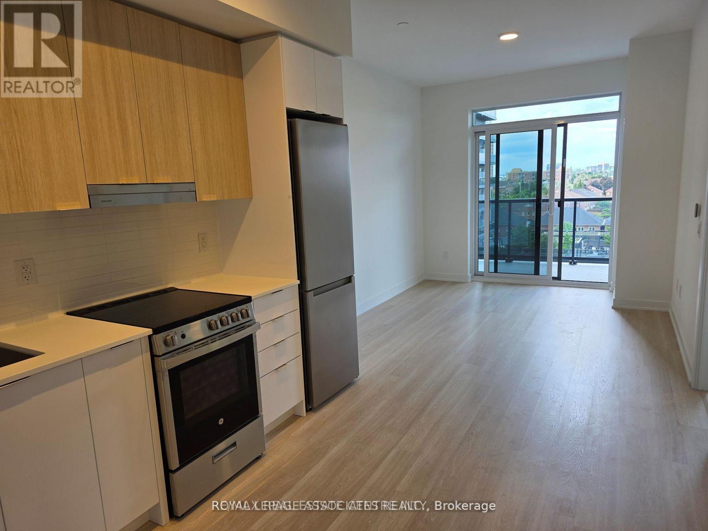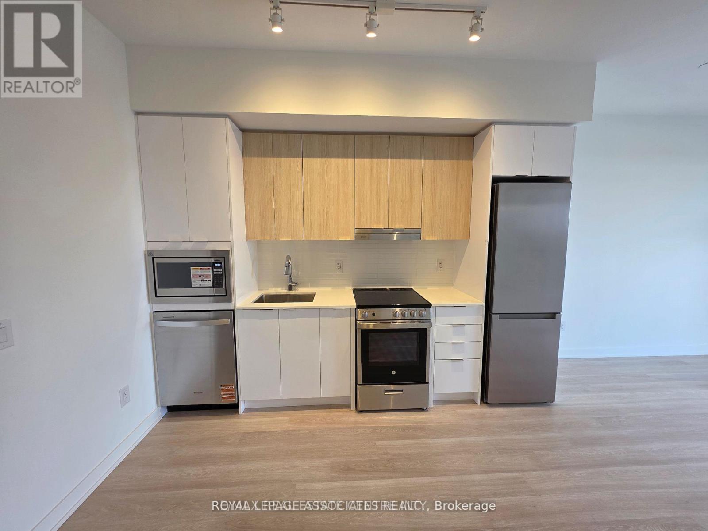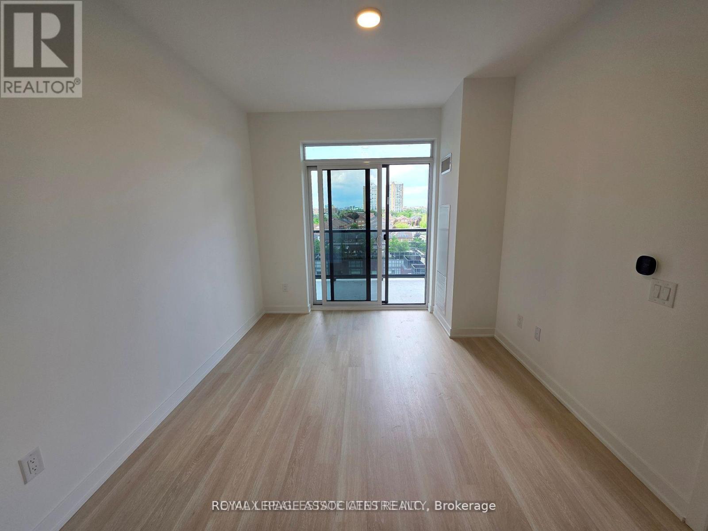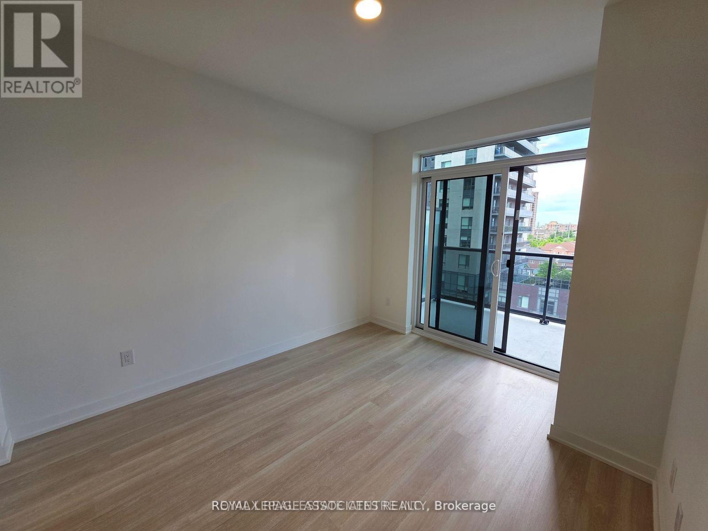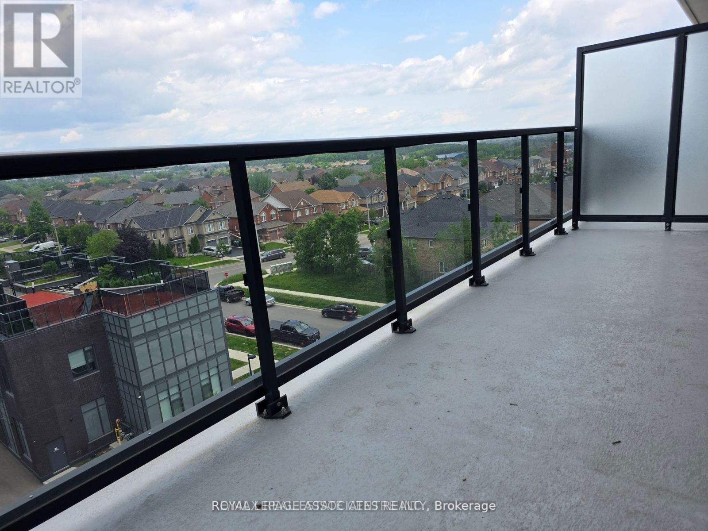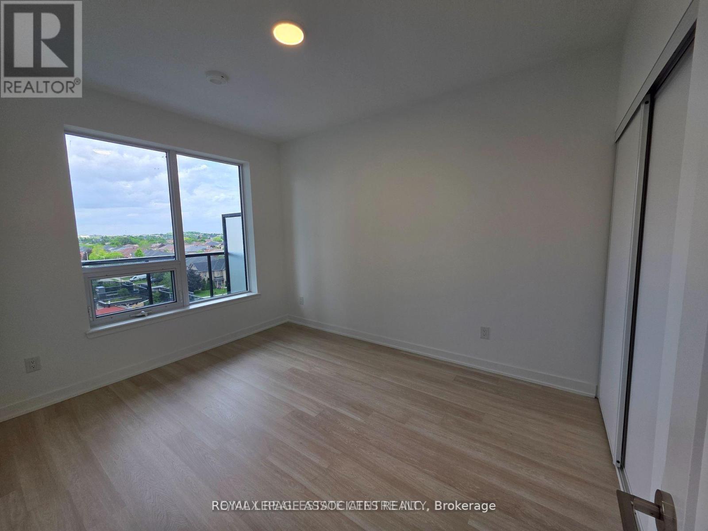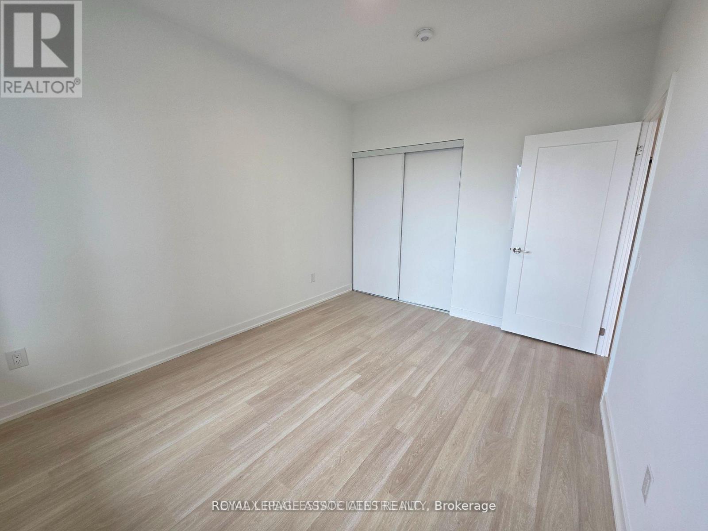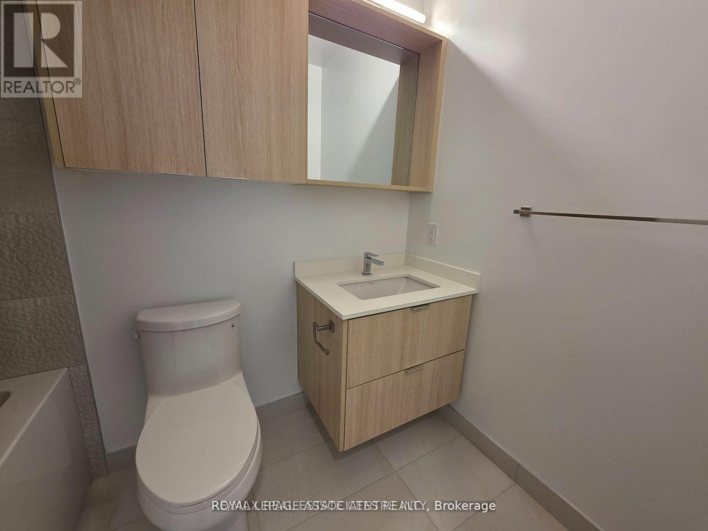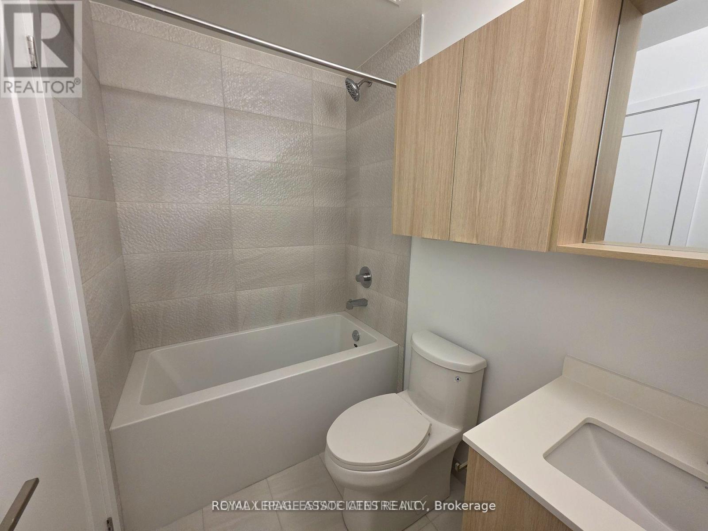524 - 5105 Hurontario Street Mississauga, Ontario L4Z 3X7
$2,100 Monthly
Welcome to Canopy Tower, a brand-new condominium offering modern living in the heart of Mississauga! This 1-bedroom, 1-bathroom suite is thoughtfully designed with an open-concept layout, sleek flooring, and floor-to-ceiling windows that fill the space with natural light. The stylish kitchen features stainless steel appliances, quartz countertops, and contemporary cabinetry, flowing seamlessly into a bright living area with walk-out to a large balcony boasting unobstructed views. The spacious bedroom offers ample closet space, while the elegant bathroom is finished with premium fixtures. Enjoy the convenience of in-unit laundry and 1 parking space included. Situated in one of Mississauga's most vibrant neighborhoods, you'll be steps from the future Hurontario LRT, Square One Shopping Centre, restaurants, cafés, parks, and entertainment. Quick access to highways and transit makes commuting a breeze. Residents will also enjoy access to the buildings upscale amenities, enhancing both comfort and lifestyle. Perfect for professionals or couples seeking convenience, style, and urban living at its finest. Just move in and enjoy all that this beautiful new community has to offer! (id:24801)
Property Details
| MLS® Number | W12434317 |
| Property Type | Single Family |
| Community Name | Hurontario |
| Community Features | Pet Restrictions |
| Parking Space Total | 1 |
Building
| Bathroom Total | 1 |
| Bedrooms Above Ground | 1 |
| Bedrooms Total | 1 |
| Cooling Type | Central Air Conditioning |
| Exterior Finish | Brick |
| Flooring Type | Vinyl, Porcelain Tile |
| Heating Fuel | Natural Gas |
| Heating Type | Forced Air |
| Size Interior | 500 - 599 Ft2 |
| Type | Apartment |
Parking
| Underground | |
| Garage |
Land
| Acreage | No |
Rooms
| Level | Type | Length | Width | Dimensions |
|---|---|---|---|---|
| Main Level | Living Room | Measurements not available | ||
| Main Level | Dining Room | Measurements not available | ||
| Main Level | Kitchen | Measurements not available | ||
| Main Level | Primary Bedroom | Measurements not available | ||
| Main Level | Bathroom | Measurements not available |
Contact Us
Contact us for more information
Kayan Kanesalingam
Salesperson
www.kayanhomes.com/
158 Main St North
Markham, Ontario L3P 1Y3
(905) 205-1600
(905) 205-1601
www.rlpassociates.ca/


