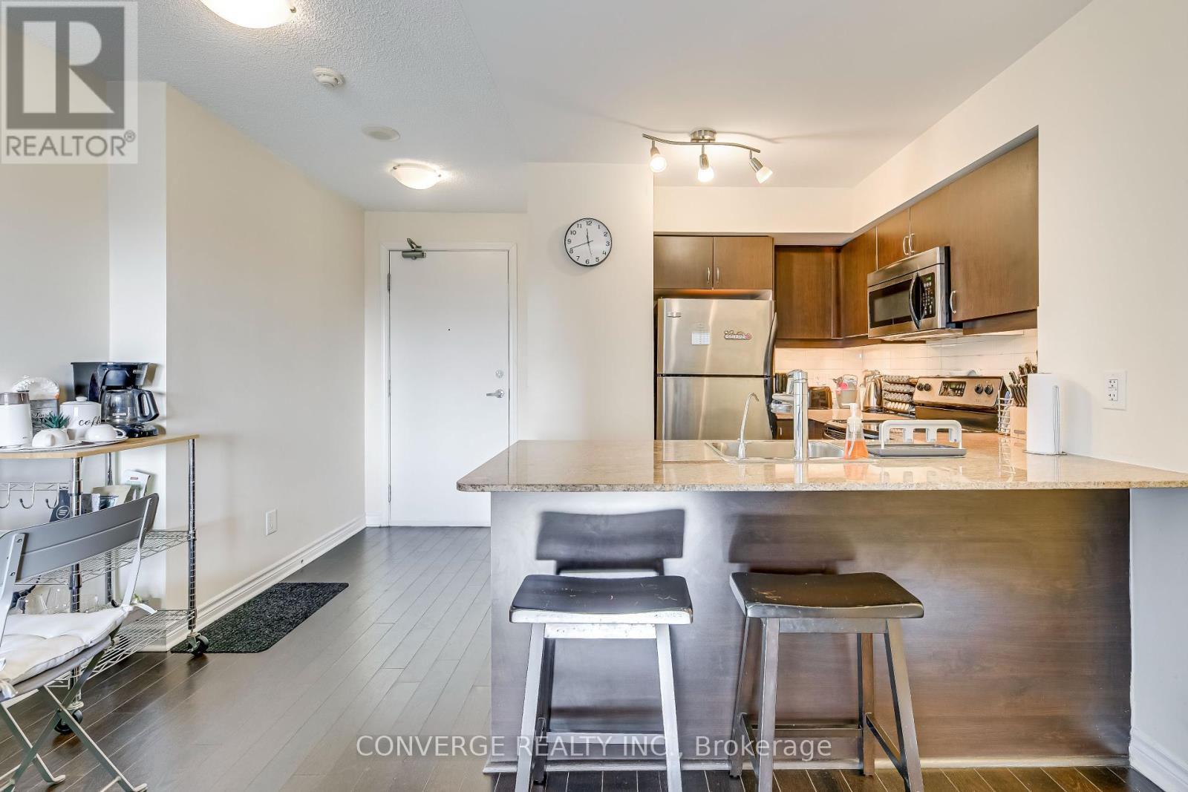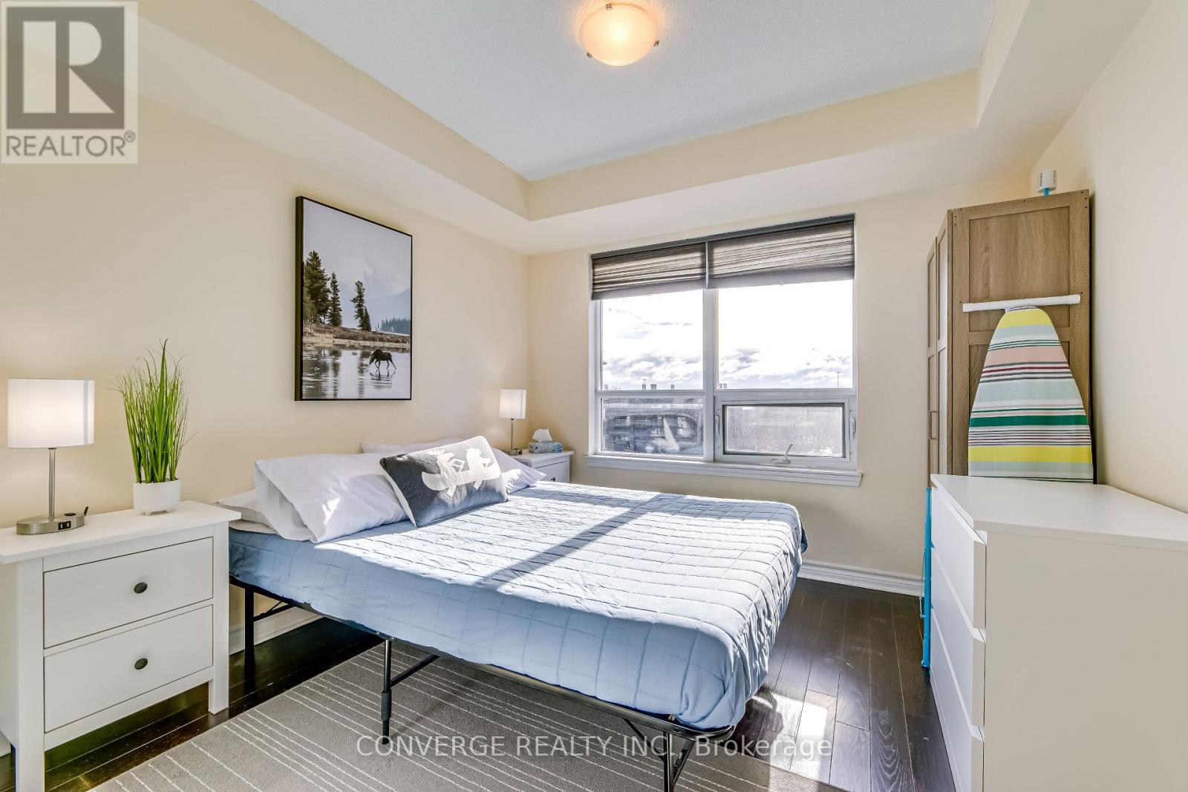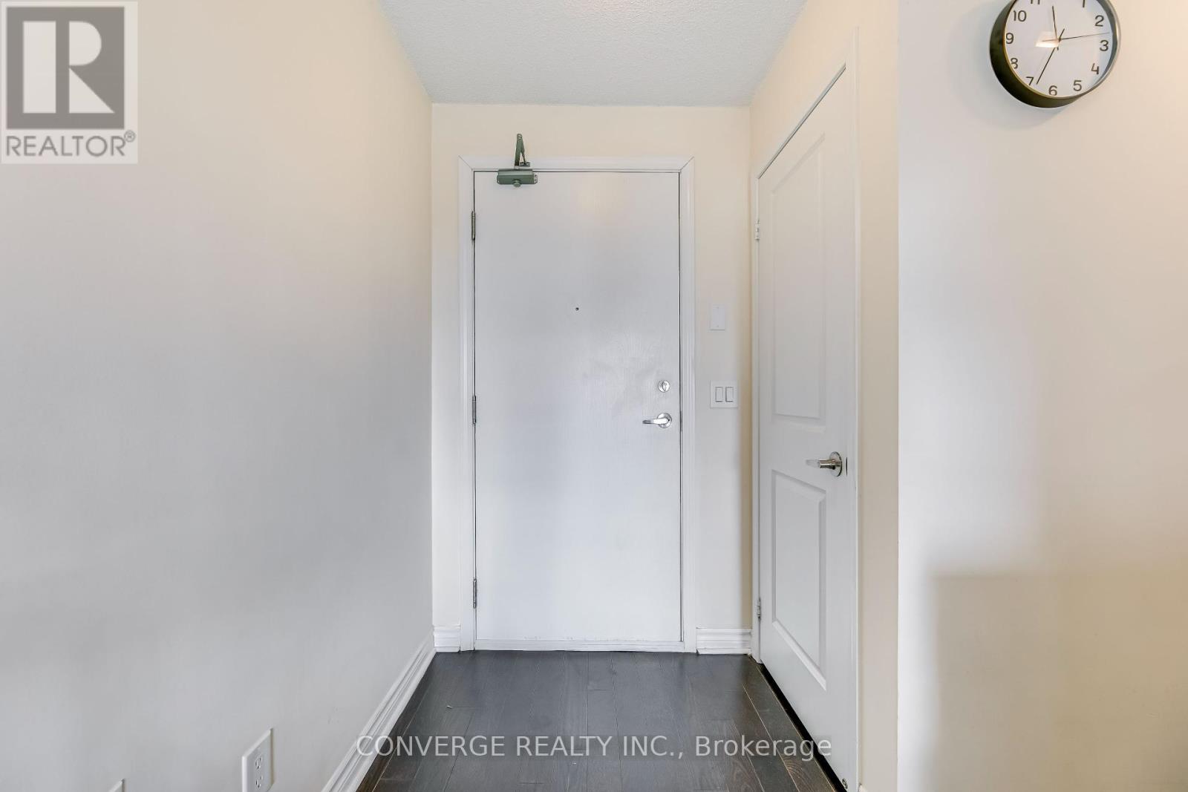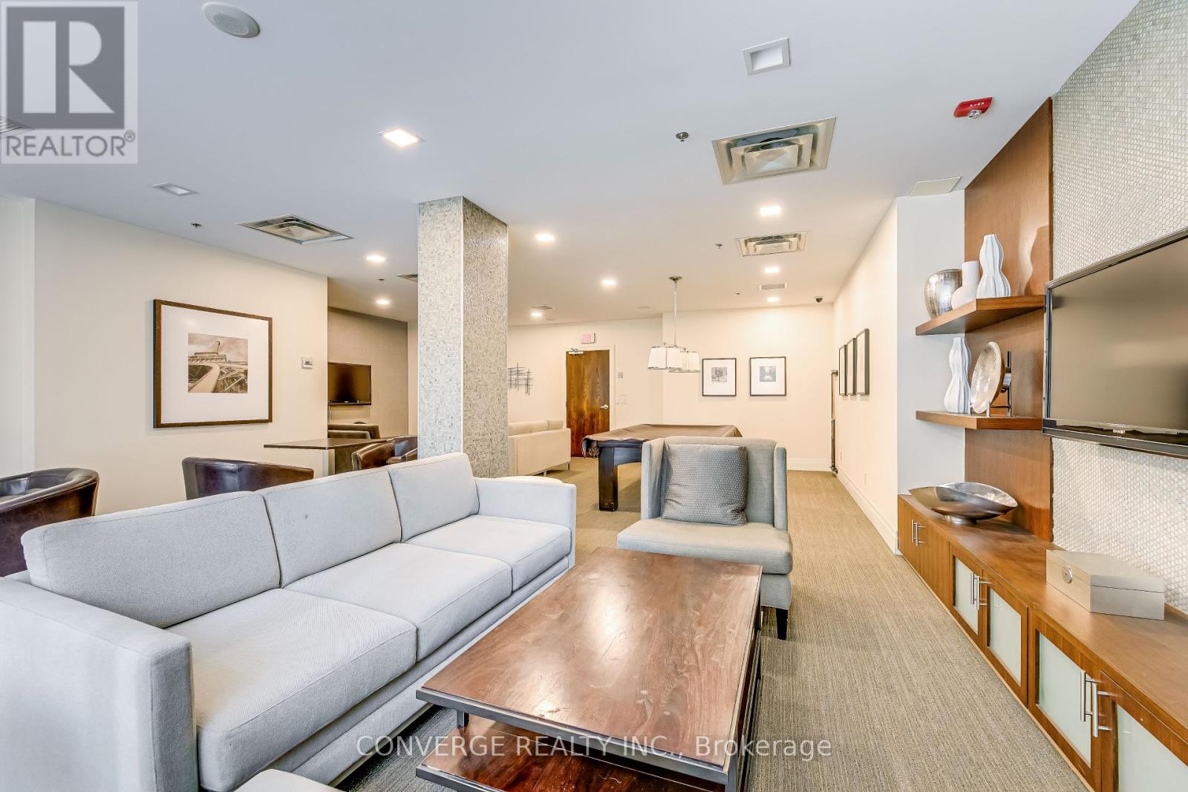524 - 27 Rean Drive Toronto, Ontario M2K 0A6
$515,000Maintenance, Heat, Common Area Maintenance, Water, Parking, Insurance
$611.26 Monthly
Maintenance, Heat, Common Area Maintenance, Water, Parking, Insurance
$611.26 MonthlySouth-facing corner unit with enhanced privacy and a unique enclosed balcony, perfect for summer relaxation. South exposure fills the unit with natural light throughout the day. Parking spot + storage locker included. Located in the luxury Merci Condos, this boutique building offers top-tier amenities, including a gym, rooftop deck with BBQ and patio furniture, movie theatre, party room, and concierge service. Features include a reverse osmosis water filtration system installed at the kitchen sink for clean, purified water. Steps from Bayview Village Shopping Centre, Bayview Station, and a short drive to Highway 401. Offered at $515,000, move-in-ready in one of Toronto's most desirable neighbourhoods. Be sure to check out the 360 virtual tour for a complete walkthrough of this stunning property! **** EXTRAS **** Furnishings can be included in the sale (contact listing agent for pricing and options) (id:24801)
Property Details
| MLS® Number | C11937361 |
| Property Type | Single Family |
| Community Name | Bayview Village |
| Amenities Near By | Park, Public Transit, Schools |
| Community Features | Pet Restrictions, Community Centre |
| Features | Balcony, In Suite Laundry |
| Parking Space Total | 1 |
Building
| Bathroom Total | 1 |
| Bedrooms Above Ground | 1 |
| Bedrooms Total | 1 |
| Amenities | Exercise Centre, Recreation Centre, Party Room, Visitor Parking, Security/concierge, Storage - Locker |
| Appliances | Water Treatment, Dishwasher, Dryer, Microwave, Refrigerator, Stove, Washer |
| Cooling Type | Central Air Conditioning |
| Exterior Finish | Brick |
| Flooring Type | Hardwood |
| Heating Fuel | Natural Gas |
| Heating Type | Forced Air |
| Size Interior | 600 - 699 Ft2 |
| Type | Apartment |
Parking
| Underground |
Land
| Acreage | No |
| Land Amenities | Park, Public Transit, Schools |
| Zoning Description | R4 |
Rooms
| Level | Type | Length | Width | Dimensions |
|---|---|---|---|---|
| Flat | Living Room | 4 m | 3.13 m | 4 m x 3.13 m |
| Flat | Dining Room | 4 m | 3.13 m | 4 m x 3.13 m |
| Flat | Kitchen | 2.93 m | 2.84 m | 2.93 m x 2.84 m |
| Flat | Primary Bedroom | 3.4 m | 2.97 m | 3.4 m x 2.97 m |
Contact Us
Contact us for more information
Ida Srnic
Salesperson
169 Enterprise Blvd #301
Markham, Ontario L6G 0E7
(289) 301-8088
www.buy.ca/





















