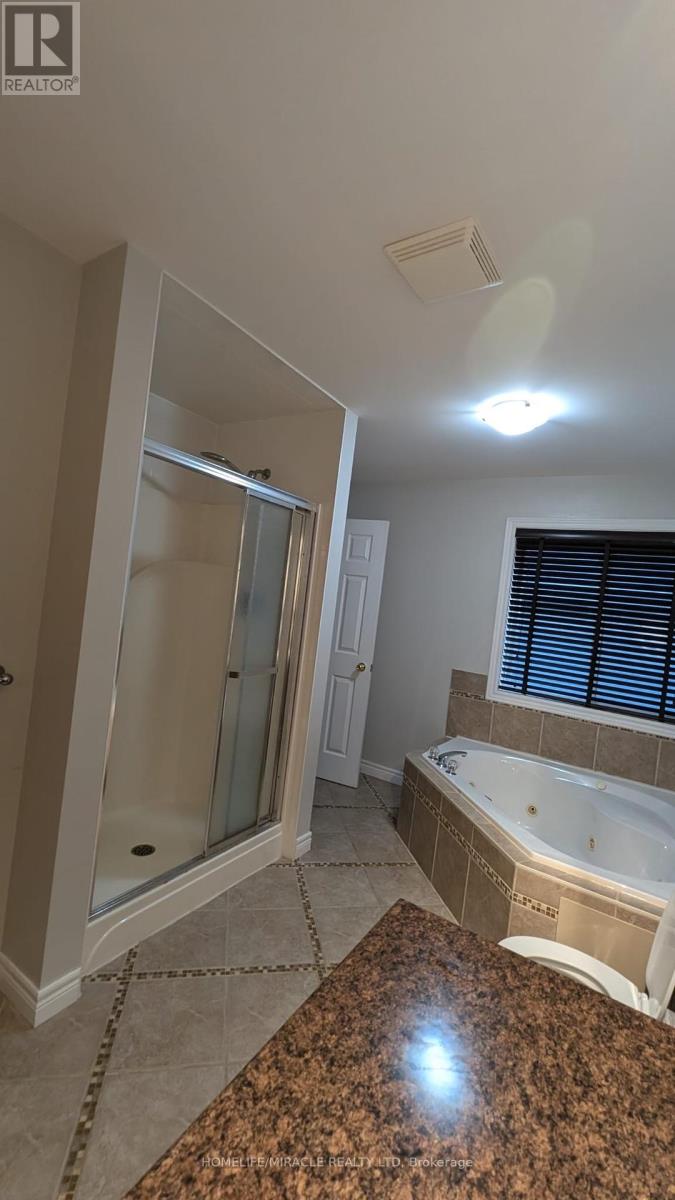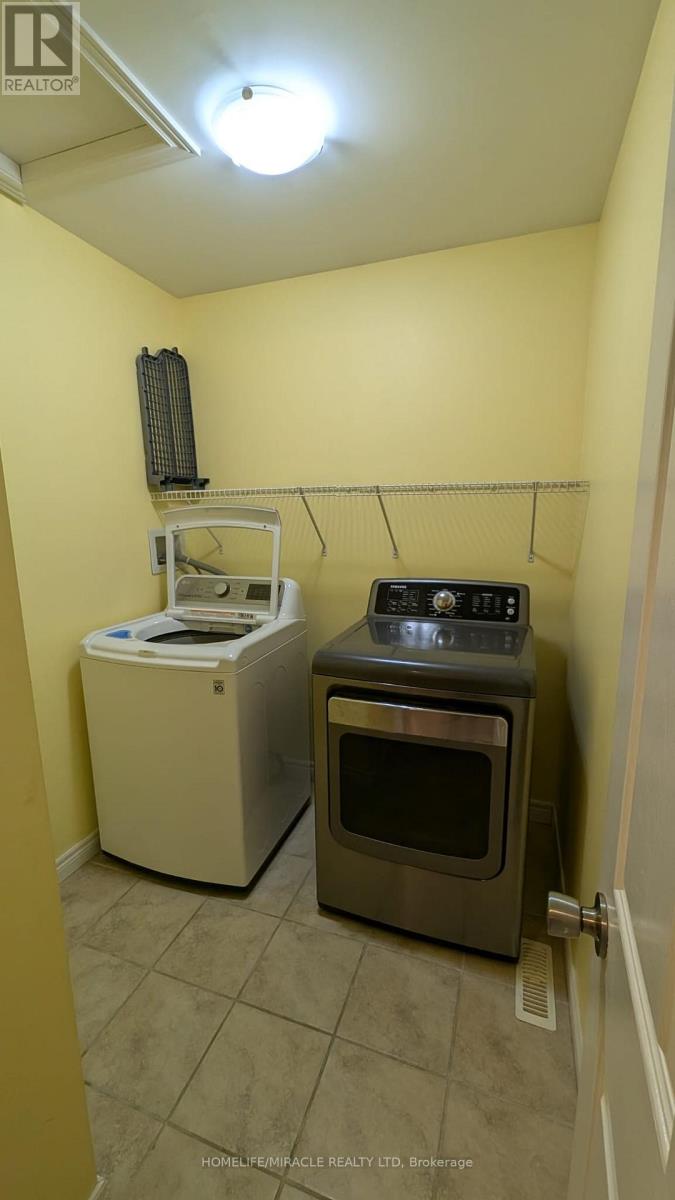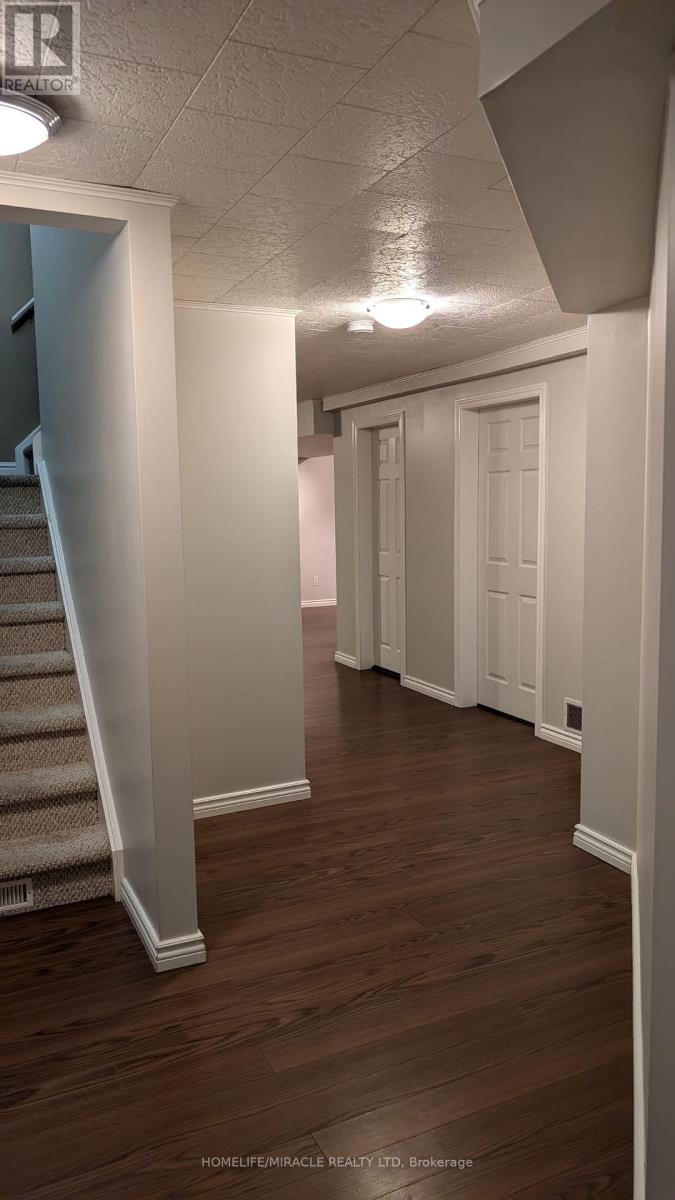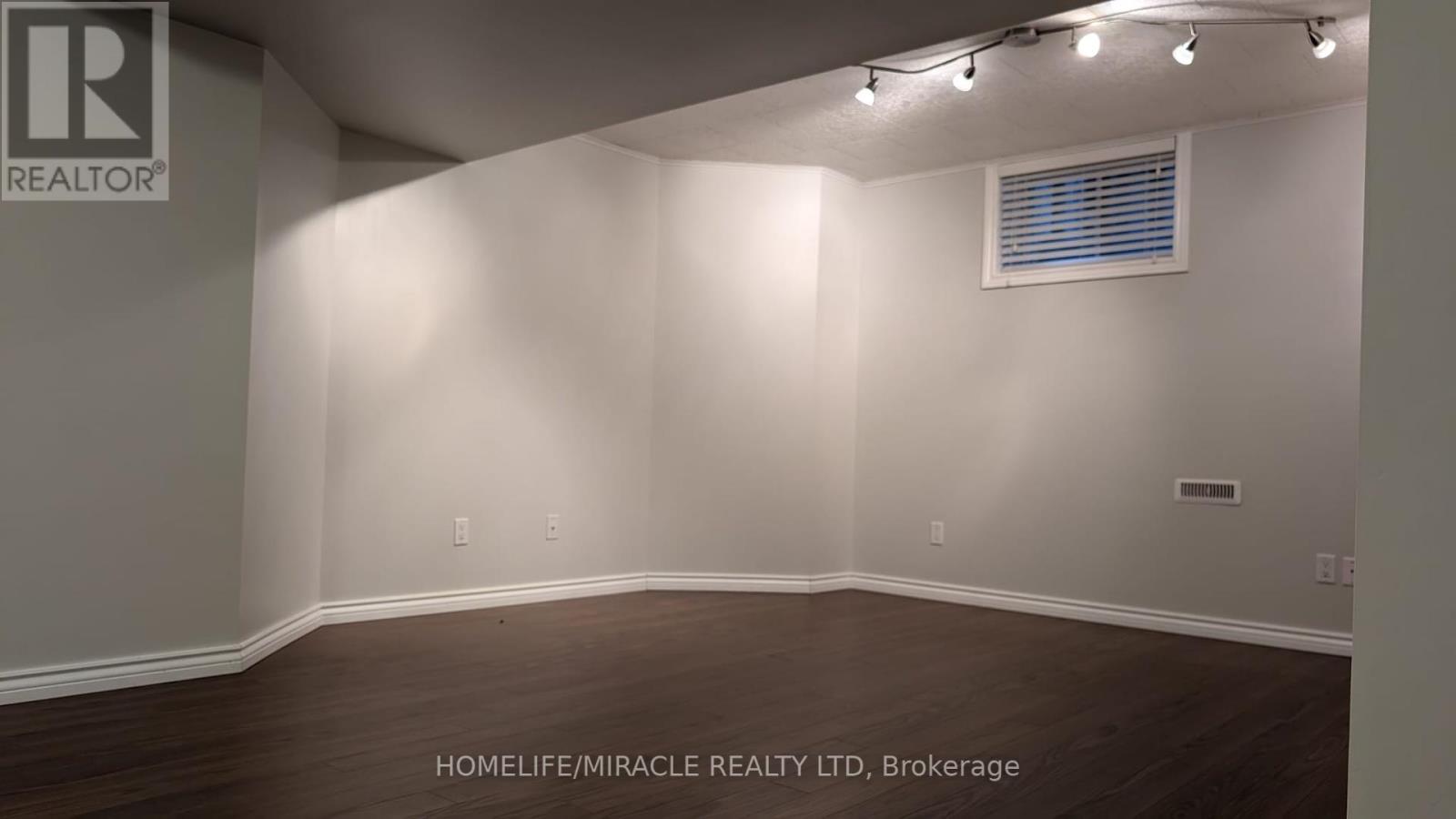523 Ontario Street Woodstock, Ontario N4V 1H2
$2,999 Monthly
This stunning two-story detached home in south Woodstock for Rent, offers a spacious, modern design on a nearly 200-foot deep lot with no rear neighbors. Featuring 3 bedrooms, 1 Rec room and 3 bathrooms, this fully finished home is just minutes from the hwy 401/403 and only 4 minutes from major superstores. The open-concept main floor connects the living room, dining area, and kitchen, complete with an island/breakfast bar. Upstairs, the large primary bedroom offers space for a home office or sitting area, while the second floor also includes convenient laundry and a large bathroom with a jacuzzi soaker tub. The fully finished basement provides two usable spaces and a full bathroom. This well-maintained home is move-in ready. Enjoy a huge backyard and the convenience of being walking distance to Public transit, Fanshawe College, Rec./Community center, a high school, shopping center and play ground. Large lots like this are rare in town! (id:24801)
Property Details
| MLS® Number | X11964374 |
| Property Type | Single Family |
| Neigbourhood | Sumac Ridge |
| Community Name | Woodstock - South |
| Parking Space Total | 4 |
Building
| Bathroom Total | 3 |
| Bedrooms Above Ground | 3 |
| Bedrooms Below Ground | 1 |
| Bedrooms Total | 4 |
| Appliances | Dishwasher, Dryer, Garage Door Opener, Refrigerator, Stove, Washer, Window Coverings |
| Basement Development | Finished |
| Basement Type | Full (finished) |
| Construction Style Attachment | Detached |
| Cooling Type | Central Air Conditioning |
| Exterior Finish | Brick, Vinyl Siding |
| Foundation Type | Brick |
| Half Bath Total | 1 |
| Heating Fuel | Natural Gas |
| Heating Type | Forced Air |
| Stories Total | 2 |
| Type | House |
| Utility Water | Municipal Water |
Parking
| Attached Garage |
Land
| Acreage | No |
| Sewer | Sanitary Sewer |
Rooms
| Level | Type | Length | Width | Dimensions |
|---|---|---|---|---|
| Second Level | Primary Bedroom | 7.71 m | 4.29 m | 7.71 m x 4.29 m |
| Second Level | Bedroom 2 | 3.47 m | 3.96 m | 3.47 m x 3.96 m |
| Second Level | Bedroom 3 | 3.38 m | 3.08 m | 3.38 m x 3.08 m |
| Second Level | Bathroom | 3.99 m | 2.89 m | 3.99 m x 2.89 m |
| Second Level | Laundry Room | 2.16 m | 1.85 m | 2.16 m x 1.85 m |
| Basement | Bathroom | 3.47 m | 1.26 m | 3.47 m x 1.26 m |
| Basement | Utility Room | 3.96 m | 2.47 m | 3.96 m x 2.47 m |
| Basement | Recreational, Games Room | 7.31 m | 3.38 m | 7.31 m x 3.38 m |
| Main Level | Living Room | 3.81 m | 4.36 m | 3.81 m x 4.36 m |
| Main Level | Dining Room | 3.65 m | 3.77 m | 3.65 m x 3.77 m |
| Main Level | Kitchen | 3.88 m | 2.77 m | 3.88 m x 2.77 m |
| Main Level | Bathroom | 1.56 m | 1.7 m | 1.56 m x 1.7 m |
Contact Us
Contact us for more information
Hesha Parekh
Salesperson
(905) 603-2450
1339 Matheson Blvd E.
Mississauga, Ontario L4W 1R1
(905) 624-5678
(905) 624-5677

























