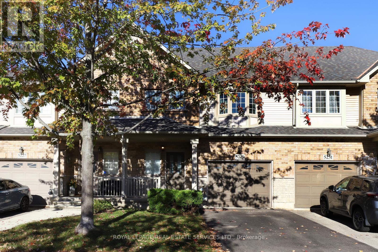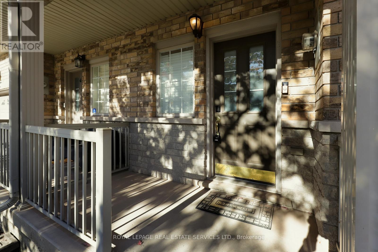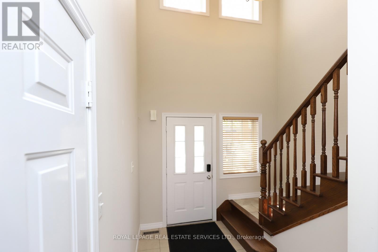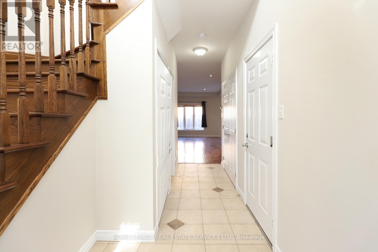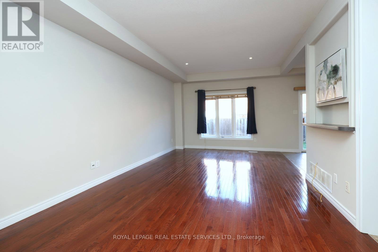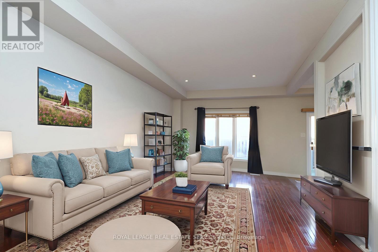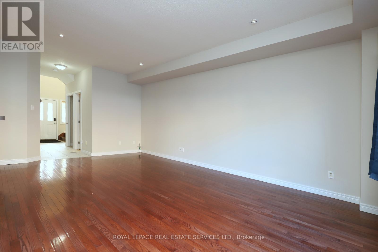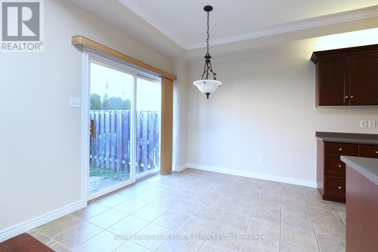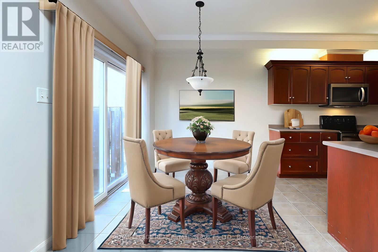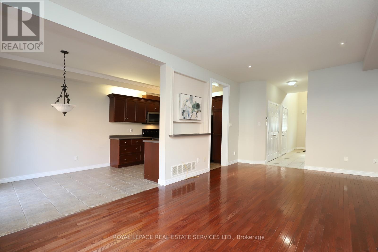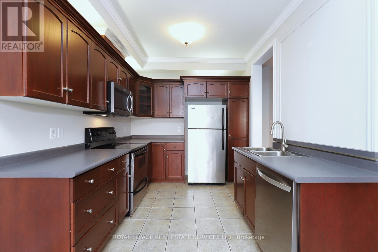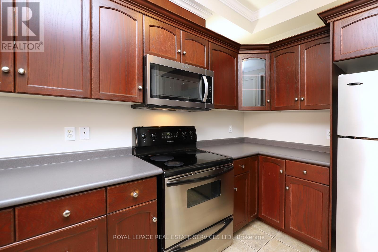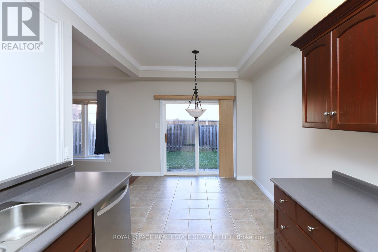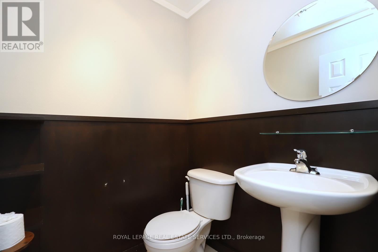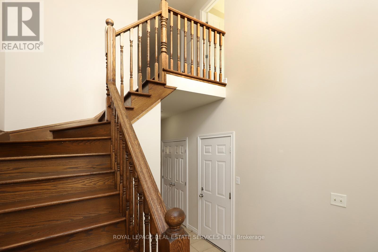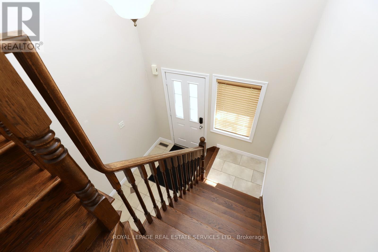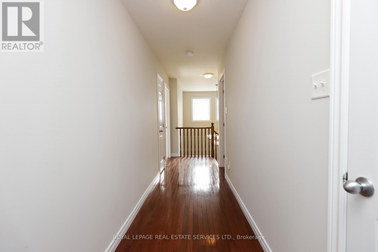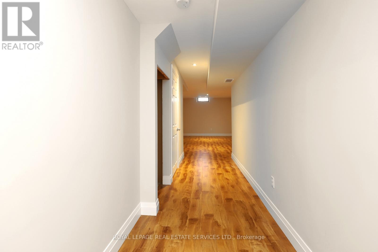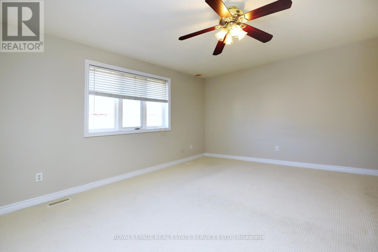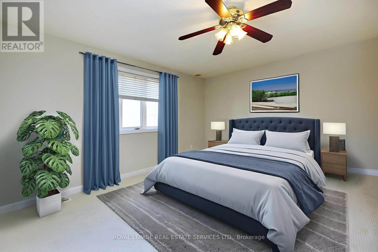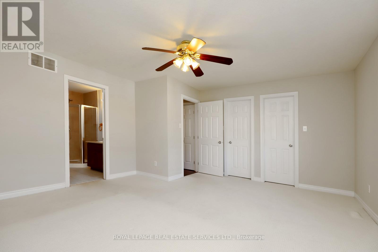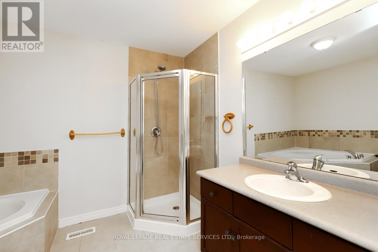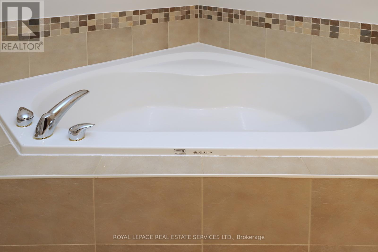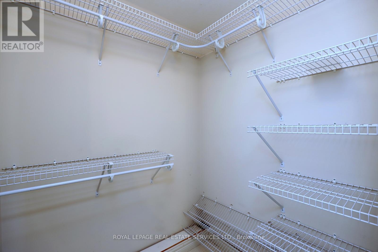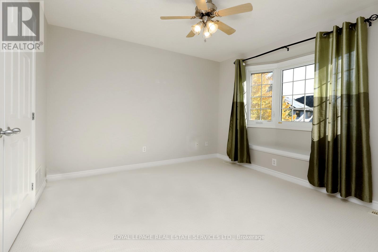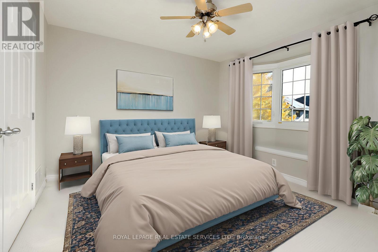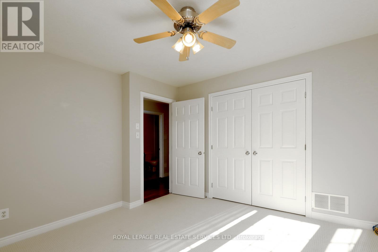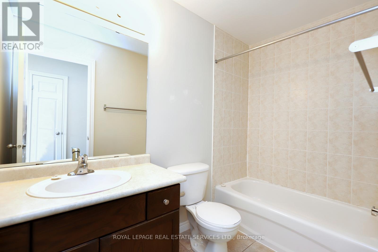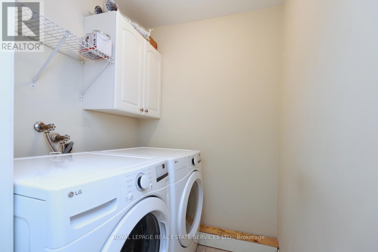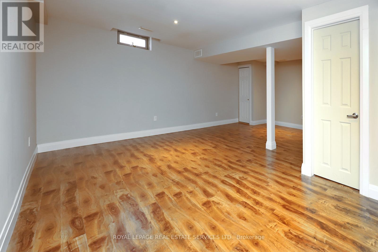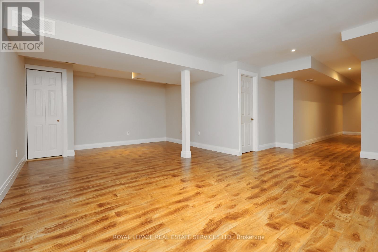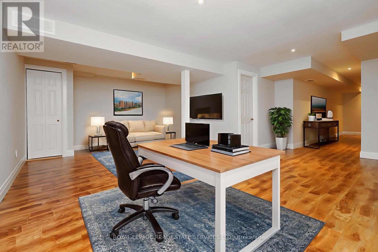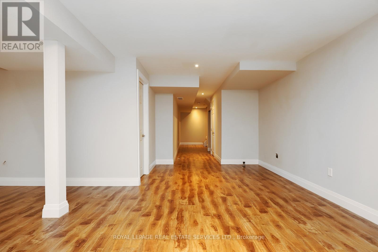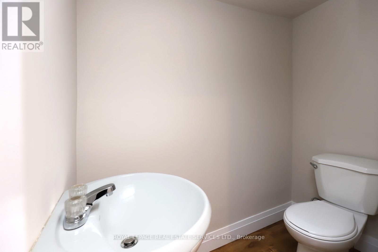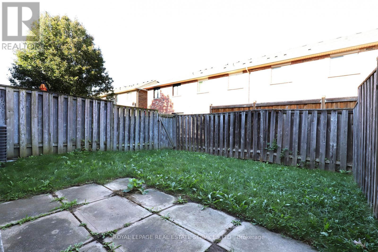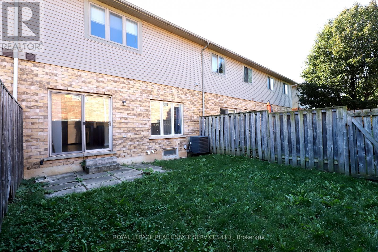5229 Autumn Harvest Way Burlington, Ontario L7L 7J5
$895,000
Welcome to sought after "Orchard Community" in North East Burlington; Affordable living in this Executive Freehold Townhome boasting 2200 square feet of living space; Quaint covered front verandah entrance to grand 18 foot high foyer/open staircase with direct access to single car garage; 2 spacious bedrooms with Primary bedroom possessing 2 walk-in clothes closets and massive 4 piece ensuite; 4 bathrooms in total and fully finished lower level allowing for family overflow; Clean move in condition awaiting your personal touches; Highly rated schools with St. Christopher / John William Boich elementary walking distance; Desirable neighbourhood adjacent Bronte Provincial Park; Ideal for commuters with ready access to 407, 403 and QEW Highways; Shoppers convenience with all major retail/grocery outlets at Appleby Line/Dundas; Enjoy those sun-filled afternoons, family BBQ's in your privately fenced yard! (id:24801)
Property Details
| MLS® Number | W12467881 |
| Property Type | Single Family |
| Community Name | Orchard |
| Amenities Near By | Park, Schools |
| Community Features | Community Centre |
| Equipment Type | Water Heater - Gas, Water Heater |
| Features | Level Lot, Conservation/green Belt |
| Parking Space Total | 2 |
| Rental Equipment Type | Water Heater - Gas, Water Heater |
| Structure | Patio(s) |
Building
| Bathroom Total | 4 |
| Bedrooms Above Ground | 2 |
| Bedrooms Total | 2 |
| Age | 16 To 30 Years |
| Appliances | Garage Door Opener Remote(s), Blinds, Dryer, Garage Door Opener, Microwave, Stove, Washer, Window Coverings, Refrigerator |
| Basement Type | Full |
| Construction Style Attachment | Attached |
| Cooling Type | Central Air Conditioning |
| Exterior Finish | Brick |
| Flooring Type | Hardwood, Ceramic, Laminate, Concrete |
| Foundation Type | Poured Concrete |
| Half Bath Total | 2 |
| Heating Fuel | Natural Gas |
| Heating Type | Forced Air |
| Stories Total | 2 |
| Size Interior | 1,100 - 1,500 Ft2 |
| Type | Row / Townhouse |
| Utility Water | Municipal Water |
Parking
| Garage |
Land
| Acreage | No |
| Fence Type | Fenced Yard |
| Land Amenities | Park, Schools |
| Sewer | Sanitary Sewer |
| Size Depth | 82 Ft ,2 In |
| Size Frontage | 22 Ft ,1 In |
| Size Irregular | 22.1 X 82.2 Ft |
| Size Total Text | 22.1 X 82.2 Ft |
| Zoning Description | Ro3 |
Rooms
| Level | Type | Length | Width | Dimensions |
|---|---|---|---|---|
| Second Level | Primary Bedroom | 4.88 m | 4.39 m | 4.88 m x 4.39 m |
| Second Level | Bedroom 2 | 3.56 m | 3.35 m | 3.56 m x 3.35 m |
| Second Level | Laundry Room | 1.52 m | 1.52 m | 1.52 m x 1.52 m |
| Lower Level | Recreational, Games Room | 6.25 m | 5.61 m | 6.25 m x 5.61 m |
| Ground Level | Living Room | 5.89 m | 3.58 m | 5.89 m x 3.58 m |
| Ground Level | Dining Room | 5.89 m | 3.58 m | 5.89 m x 3.58 m |
| Ground Level | Kitchen | 3.35 m | 2.69 m | 3.35 m x 2.69 m |
| Ground Level | Eating Area | 2.69 m | 2.54 m | 2.69 m x 2.54 m |
https://www.realtor.ca/real-estate/29001750/5229-autumn-harvest-way-burlington-orchard-orchard
Contact Us
Contact us for more information
David R. Wheeler
Broker
(905) 338-3737
www.wheelerburns.ca/
251 North Service Rd #102
Oakville, Ontario L6M 3E7
(905) 338-3737
(905) 338-7351
Karen L. Burns
Broker
(905) 338-3737
wheelerburns.ca/
251 North Service Rd #102
Oakville, Ontario L6M 3E7
(905) 338-3737
(905) 338-7351


