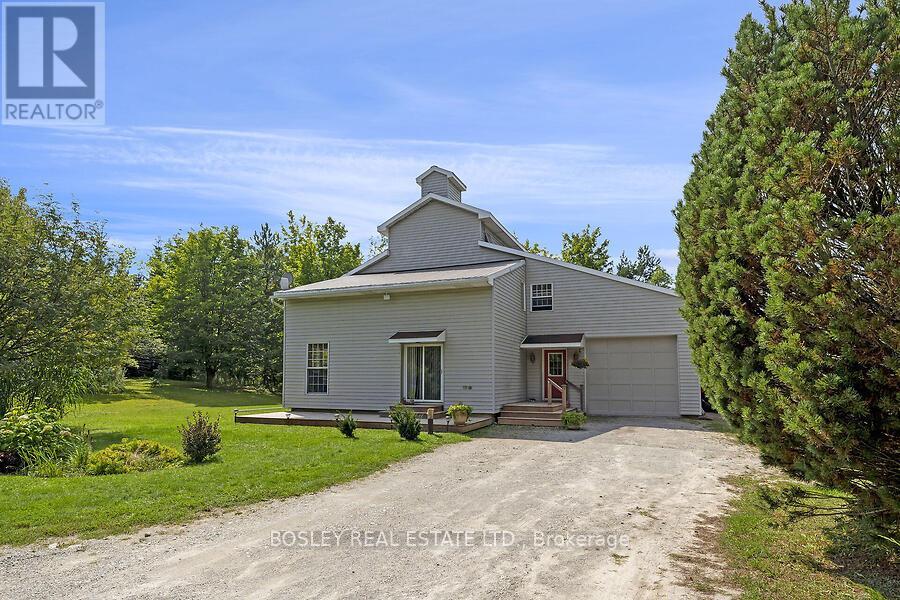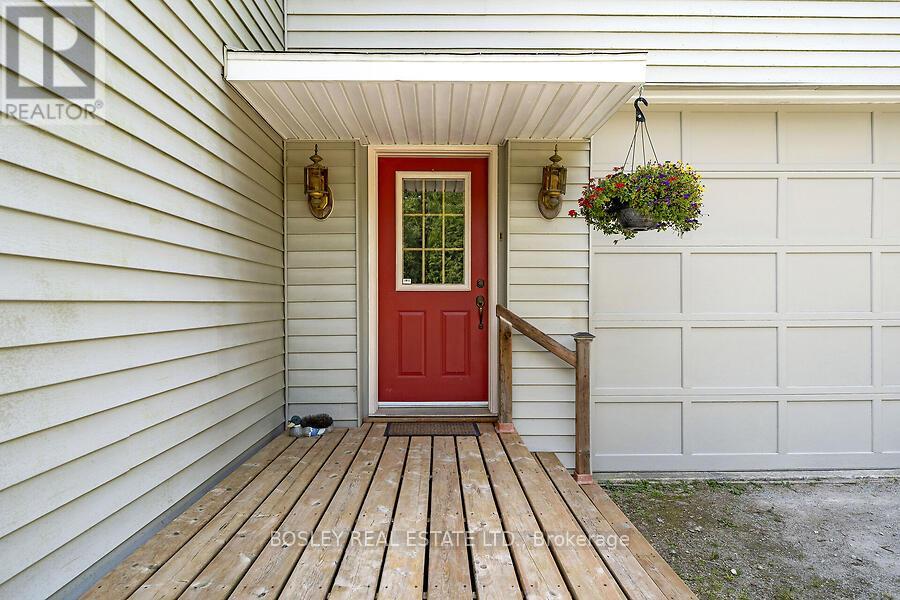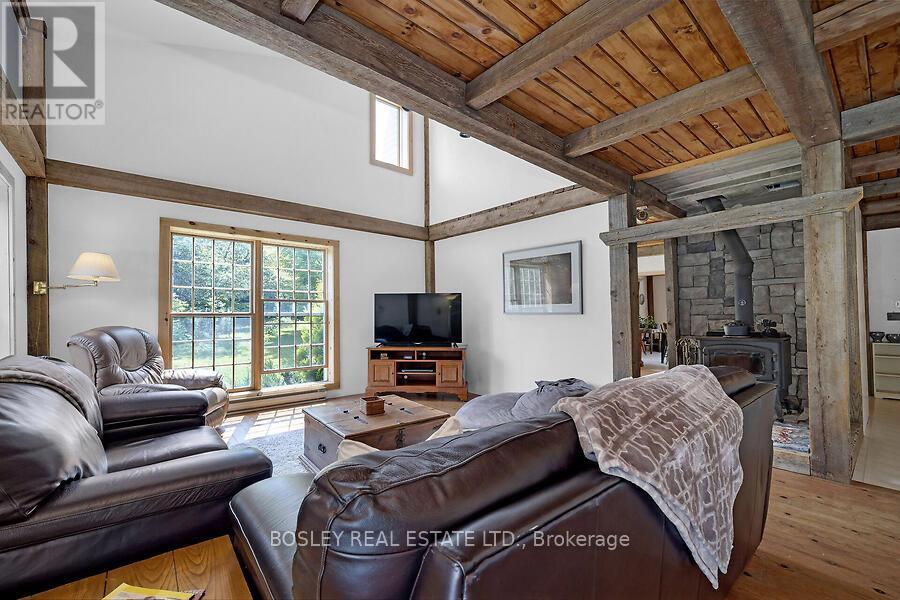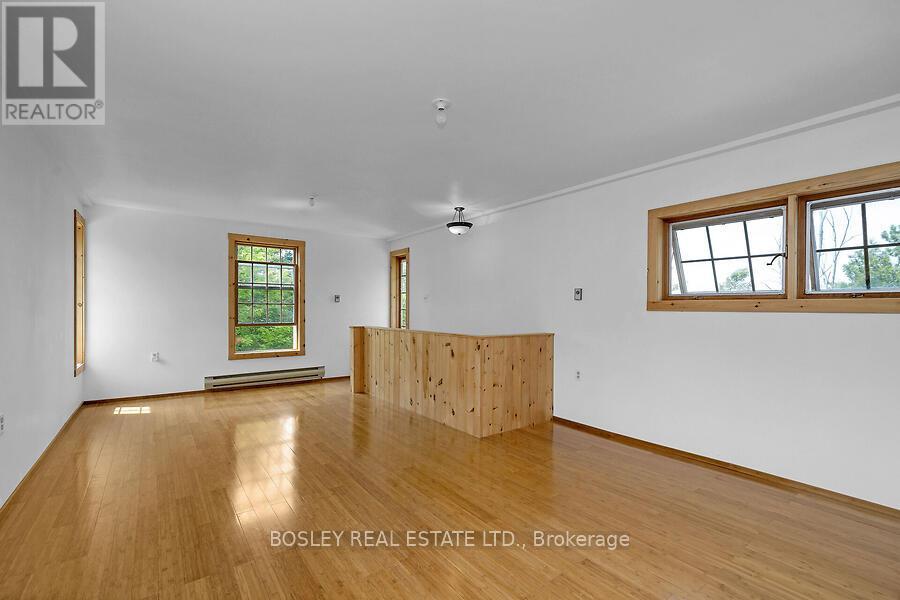5216 Trafalgar Road Erin, Ontario N0B 1T0
$2,149,000
Looking For A Home In The Perfect Location And Acreage Within A Easy Commute To The City, Here It Is 43.5 Tranquil Acres Beside Another 72 Acres Of Forest Reserve, Lots Of Trails For Your Pleasure With Peace & Quiet For Riding Or Hiking. A Great Commute Property And Close To The Go Train And Yet You Feel Like You Are Miles Away Driving Up The Long Driveway Welcoming You To This Unique Wood Beamed, High Ceilings And Large Bright Windowed Home, Offering 3 Large Bedrooms With Ensuite Off The Primary Bdrm & Lofts In The Additional 2 Bedrooms . Jacuzzi Soaker Tub With Laundry On The 2nd Floor. Sitting Loft Overlooking The Living Room With A Wood Burning Stove. **** EXTRAS **** Plank Floors, Large Eat-In Kitchen, Large Windows In Every Room W/The Forest View, Wood Burning Stove, Large Garage Door, Walk In From Garage, Walk Out In Basement, Unique Design, 3rd Floor Offers Bonus Room With Bamboo Floor (id:24801)
Property Details
| MLS® Number | X10410142 |
| Property Type | Single Family |
| Community Name | Rural Erin |
| Community Features | School Bus |
| Features | Wooded Area, Partially Cleared, Conservation/green Belt |
| Parking Space Total | 11 |
| Structure | Shed |
Building
| Bathroom Total | 3 |
| Bedrooms Above Ground | 3 |
| Bedrooms Total | 3 |
| Basement Development | Unfinished |
| Basement Features | Walk Out |
| Basement Type | N/a (unfinished) |
| Construction Style Attachment | Detached |
| Exterior Finish | Vinyl Siding |
| Fireplace Present | Yes |
| Flooring Type | Vinyl, Tile, Wood, Bamboo |
| Half Bath Total | 1 |
| Heating Fuel | Electric |
| Heating Type | Baseboard Heaters |
| Stories Total | 3 |
| Size Interior | 3,000 - 3,500 Ft2 |
| Type | House |
Parking
| Attached Garage |
Land
| Acreage | No |
| Sewer | Septic System |
| Size Depth | 2152 Ft ,7 In |
| Size Frontage | 383 Ft ,4 In |
| Size Irregular | 383.4 X 2152.6 Ft ; Irreg. 43.527 Acres |
| Size Total Text | 383.4 X 2152.6 Ft ; Irreg. 43.527 Acres |
Rooms
| Level | Type | Length | Width | Dimensions |
|---|---|---|---|---|
| Second Level | Loft | 3.42 m | 3.91 m | 3.42 m x 3.91 m |
| Second Level | Primary Bedroom | 5.06 m | 4.49 m | 5.06 m x 4.49 m |
| Second Level | Bedroom | 5.06 m | 4.35 m | 5.06 m x 4.35 m |
| Second Level | Bedroom | 3.88 m | 4.52 m | 3.88 m x 4.52 m |
| Third Level | Great Room | 9.85 m | 4.17 m | 9.85 m x 4.17 m |
| Main Level | Foyer | 2.03 m | 4.27 m | 2.03 m x 4.27 m |
| Main Level | Kitchen | 7.47 m | 4.37 m | 7.47 m x 4.37 m |
| Main Level | Dining Room | 3.18 m | 4.43 m | 3.18 m x 4.43 m |
| Main Level | Den | 4.16 m | 4.31 m | 4.16 m x 4.31 m |
| Main Level | Living Room | 6.47 m | 4.5 m | 6.47 m x 4.5 m |
https://www.realtor.ca/real-estate/27624176/5216-trafalgar-road-erin-rural-erin
Contact Us
Contact us for more information
Velvet Alcorn
Salesperson
(519) 939-9806
velvet@velvetalcorn.com
1108 Queen Street West
Toronto, Ontario M6J 1H9
(416) 530-1100
(416) 530-1200
www.bosleyrealestate.com/











































