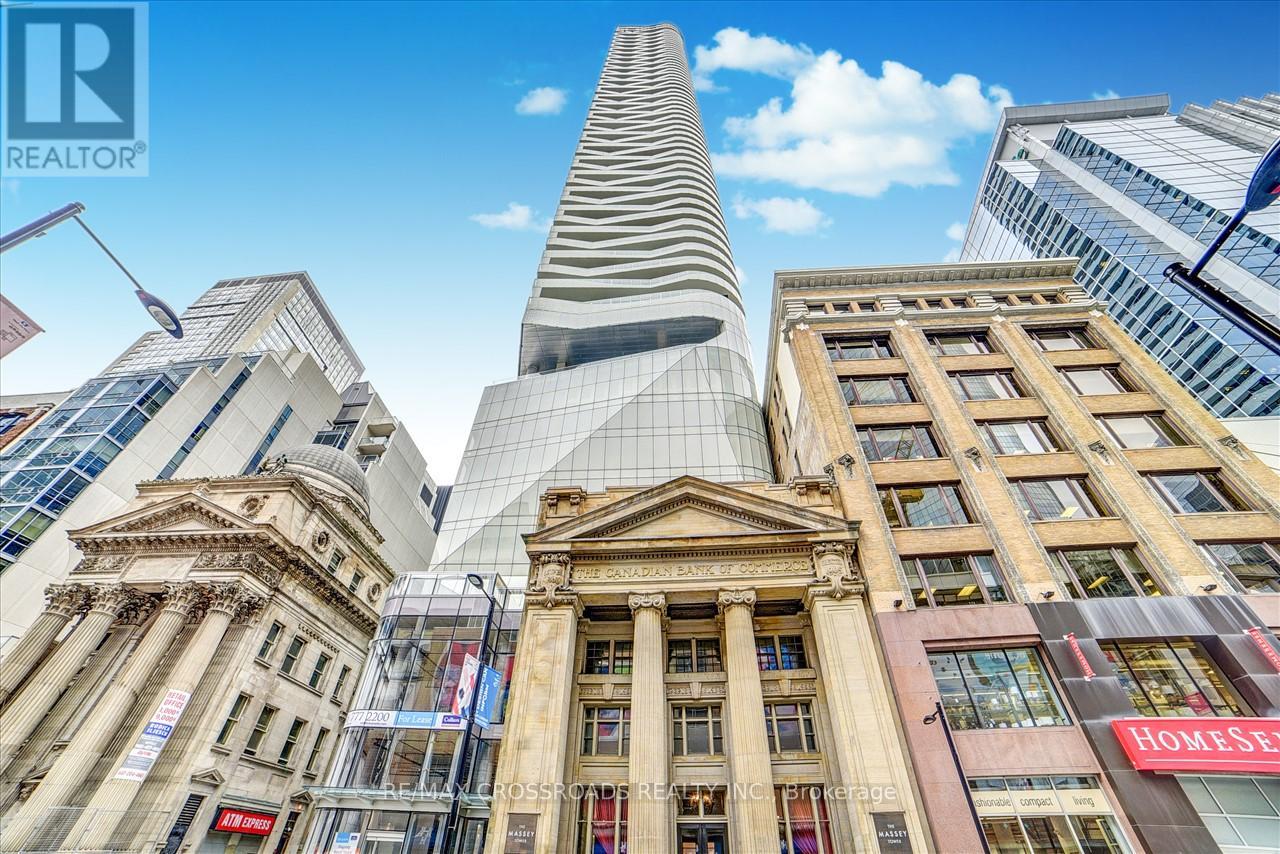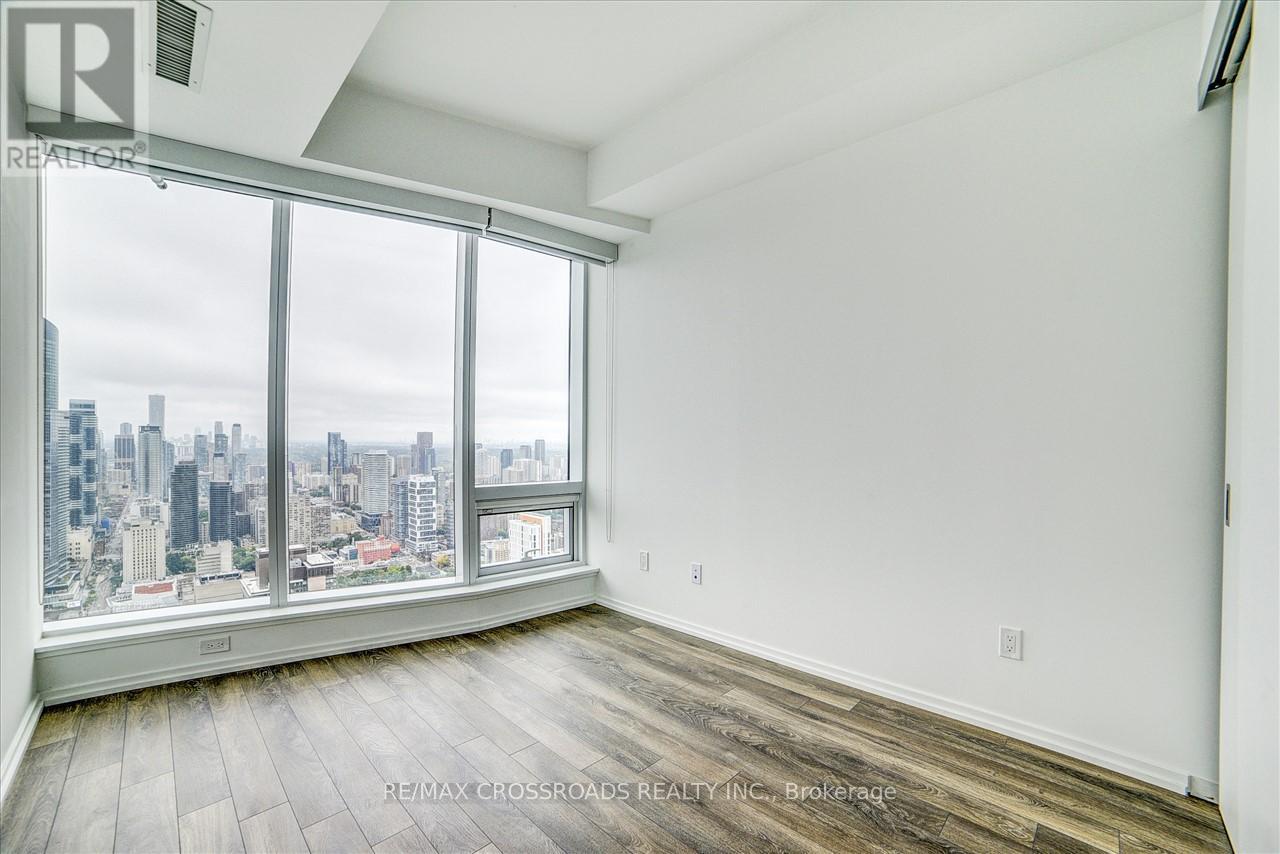5214 - 197 Yonge Street Toronto, Ontario M5B 1M4
2 Bedroom
1 Bathroom
600 - 699 ft2
Central Air Conditioning
Forced Air
$2,650 Monthly
Luxurious One Bedroom + Den Suite. 610 Sqft & 10Ft Ceilings. Unobstructed View Of Dundas Square.Walking Distance To Eaton's Centre, Queen Subway Station, Massey Hall, The Financial District, CityHall, Ryerson University, Restaurants, Entertainment, & Shopping. 24-Hr Concierge, Fitness Centre,Guest Suites, Outdoor Terrace, Party Room. **** EXTRAS **** European-Style Appliances: Glass Ceramic Cook Top, Stainless Steel Oven, Integrated Refrigerator,Freestanding Microwave. Handicapped Automatic Door W/Pad For Entry. (id:24801)
Property Details
| MLS® Number | C11935277 |
| Property Type | Single Family |
| Community Name | Church-Yonge Corridor |
| Amenities Near By | Hospital, Public Transit, Schools |
| Community Features | Pet Restrictions |
Building
| Bathroom Total | 1 |
| Bedrooms Above Ground | 1 |
| Bedrooms Below Ground | 1 |
| Bedrooms Total | 2 |
| Amenities | Security/concierge, Exercise Centre, Party Room |
| Cooling Type | Central Air Conditioning |
| Exterior Finish | Concrete |
| Fire Protection | Security Guard |
| Flooring Type | Laminate |
| Heating Fuel | Natural Gas |
| Heating Type | Forced Air |
| Size Interior | 600 - 699 Ft2 |
| Type | Apartment |
Land
| Acreage | No |
| Land Amenities | Hospital, Public Transit, Schools |
Rooms
| Level | Type | Length | Width | Dimensions |
|---|---|---|---|---|
| Main Level | Living Room | 7.21 m | 3.29 m | 7.21 m x 3.29 m |
| Main Level | Dining Room | 7.21 m | 3.29 m | 7.21 m x 3.29 m |
| Main Level | Kitchen | 7.21 m | 3.29 m | 7.21 m x 3.29 m |
| Main Level | Primary Bedroom | 3.5 m | 2.56 m | 3.5 m x 2.56 m |
| Main Level | Den | 2.65 m | 1.35 m | 2.65 m x 1.35 m |
Contact Us
Contact us for more information
Suven Poopalasingam
Broker
www.suven.ca/
www.facebook.com/profile.php?id=100008371694691
RE/MAX Crossroads Realty Inc.
312 - 305 Milner Avenue
Toronto, Ontario M1B 3V4
312 - 305 Milner Avenue
Toronto, Ontario M1B 3V4
(416) 491-4002
(416) 756-1267


























