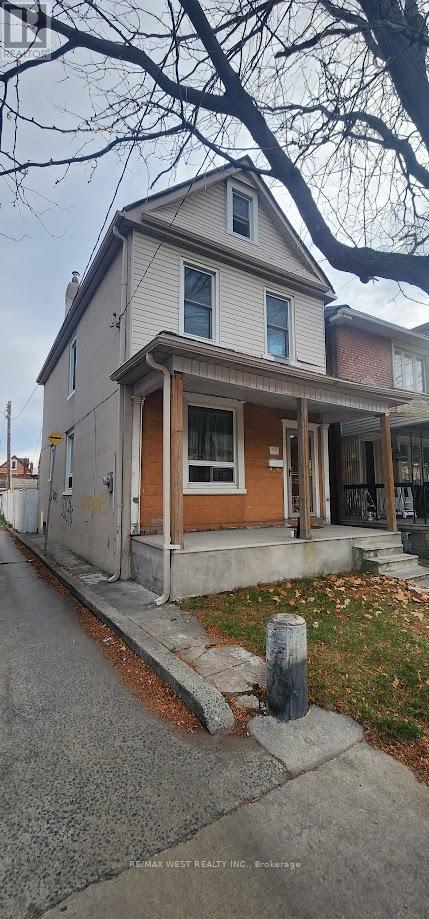521 Lansdowne Avenue Toronto, Ontario M6H 3Y2
$1,000,000
Rarely offered gem in Dufferin Grove! Wide detached house situated on a substantial 20x135 lot, this house has a versatile, spacious footprint with endless potential and possibility! Currently set up as a single-family home. Not one but two access point to the backyard, (main floor and basement) A massive detached two garage with direct end-of-laneway access also offers laneway housing possibilities. (direct neighbor has laneway suite) Incredible opportunity to renovate, and make this one your own! A no-brainer for designers, builders & co-ownership and end users. Not to be missed is the third-floor space for additional living and recreation. Massive enclosed backyard great for entertaining and gardening. Ample amenities are at your doorstep. Walk Score of 92 out of 100. This location is a Walkers Paradise so daily errands do not require a car. Home is a six-minute walk from the 2 LINE 2 (BLOOR-DANFORTH) at the LANSDOWNE STATION-EASTBOUND PLATFORM stop. This location is in the Dufferin Grove neighborhood in Toronto. Nearby parks include McGregor Park, Erwin Krichhahn Park and Columbus Parkette. This is certainly a rare opportunity you will not want to miss out on. (id:24801)
Property Details
| MLS® Number | C10430525 |
| Property Type | Single Family |
| Community Name | Dufferin Grove |
| AmenitiesNearBy | Park, Place Of Worship, Public Transit, Schools |
| Features | Lane |
| ParkingSpaceTotal | 2 |
Building
| BathroomTotal | 2 |
| BedroomsAboveGround | 4 |
| BedroomsTotal | 4 |
| Appliances | Window Coverings |
| BasementDevelopment | Finished |
| BasementType | Full (finished) |
| ConstructionStyleAttachment | Detached |
| ExteriorFinish | Vinyl Siding, Insul Brick |
| FlooringType | Ceramic, Hardwood, Carpeted |
| FoundationType | Block |
| HeatingFuel | Oil |
| HeatingType | Forced Air |
| StoriesTotal | 3 |
| SizeInterior | 1499.9875 - 1999.983 Sqft |
| Type | House |
| UtilityWater | Municipal Water |
Parking
| Detached Garage |
Land
| Acreage | No |
| FenceType | Fenced Yard |
| LandAmenities | Park, Place Of Worship, Public Transit, Schools |
| Sewer | Sanitary Sewer |
| SizeDepth | 135 Ft |
| SizeFrontage | 20 Ft |
| SizeIrregular | 20 X 135 Ft |
| SizeTotalText | 20 X 135 Ft |
| ZoningDescription | R(d0.6) |
Rooms
| Level | Type | Length | Width | Dimensions |
|---|---|---|---|---|
| Second Level | Primary Bedroom | 4.8 m | 3.2 m | 4.8 m x 3.2 m |
| Second Level | Bedroom 2 | 3.6 m | 2.4 m | 3.6 m x 2.4 m |
| Second Level | Bedroom 3 | 3.6 m | 2.4 m | 3.6 m x 2.4 m |
| Third Level | Bedroom 4 | 4.8 m | 2.7 m | 4.8 m x 2.7 m |
| Third Level | Den | 4.8 m | 2.7 m | 4.8 m x 2.7 m |
| Basement | Other | 6.4 m | 3.8 m | 6.4 m x 3.8 m |
| Basement | Study | 4.5 m | 3.8 m | 4.5 m x 3.8 m |
| Main Level | Kitchen | 4.6 m | 3.6 m | 4.6 m x 3.6 m |
| Main Level | Family Room | 3.5 m | 2.9 m | 3.5 m x 2.9 m |
| Main Level | Living Room | 3.7 m | 2.9 m | 3.7 m x 2.9 m |
| Main Level | Mud Room | 4.7 m | 1.7 m | 4.7 m x 1.7 m |
Interested?
Contact us for more information
Frank Leo
Broker
Dominik Templeton Machek
Salesperson












