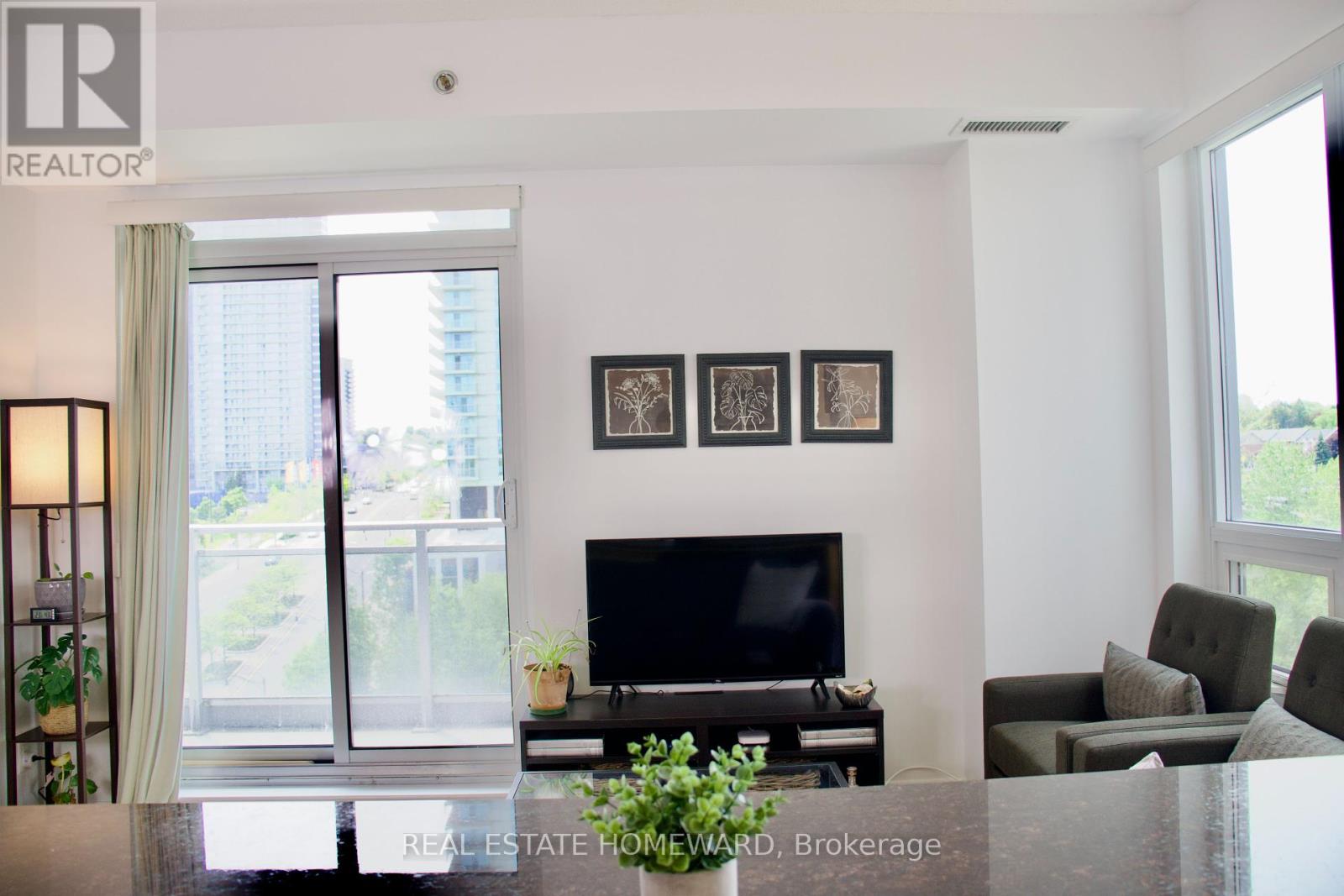521 - 2756 Old Leslie Street Toronto, Ontario M2K 0E2
2 Bedroom
2 Bathroom
800 - 899 ft2
Central Air Conditioning
Forced Air
$2,850 Monthly
Gorgeous Sunfilled S/W Corner Unit ! Large Private Balcony Overlooking Greenspace. Huge Quartz Island. Open Concept Living at its Best! Engineered Hardwood Floors. Convenient, Subway, Go Stn & TTC all Steps away. Minutes 401 & DVP. Great Shopping, Ikea, Bayview Village, Fairwiew & Restaurants all nearby. Gym. Pool. Park. Roof Garden (id:24801)
Property Details
| MLS® Number | C11963782 |
| Property Type | Single Family |
| Community Name | Bayview Village |
| Amenities Near By | Public Transit, Hospital, Park |
| Community Features | Pet Restrictions |
| Features | Balcony, In Suite Laundry |
| Parking Space Total | 1 |
| View Type | View |
Building
| Bathroom Total | 2 |
| Bedrooms Above Ground | 2 |
| Bedrooms Total | 2 |
| Amenities | Visitor Parking, Recreation Centre, Exercise Centre, Separate Heating Controls, Security/concierge |
| Appliances | Blinds, Dishwasher, Dryer, Microwave, Refrigerator, Stove, Washer |
| Cooling Type | Central Air Conditioning |
| Exterior Finish | Concrete |
| Flooring Type | Hardwood |
| Heating Fuel | Natural Gas |
| Heating Type | Forced Air |
| Size Interior | 800 - 899 Ft2 |
| Type | Apartment |
Parking
| Underground |
Land
| Acreage | No |
| Land Amenities | Public Transit, Hospital, Park |
Rooms
| Level | Type | Length | Width | Dimensions |
|---|---|---|---|---|
| Main Level | Living Room | 4.75 m | 3.7 m | 4.75 m x 3.7 m |
| Main Level | Dining Room | Measurements not available | ||
| Main Level | Kitchen | 3.8 m | 1.6 m | 3.8 m x 1.6 m |
| Main Level | Primary Bedroom | 4 m | 3.5 m | 4 m x 3.5 m |
| Main Level | Bedroom 2 | 3.23 m | 2.44 m | 3.23 m x 2.44 m |
Contact Us
Contact us for more information
Karen J. Wright
Broker
Real Estate Homeward
(416) 698-2090
(416) 693-4284
www.homeward.info/




















