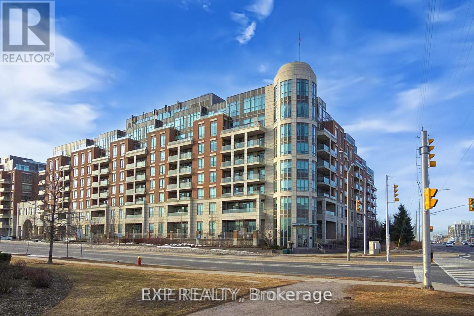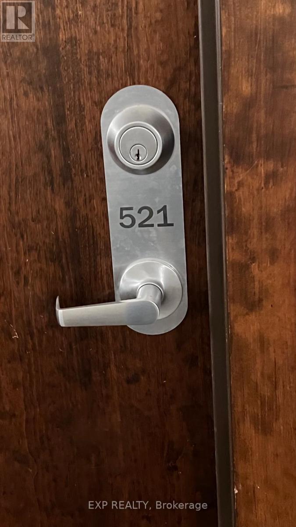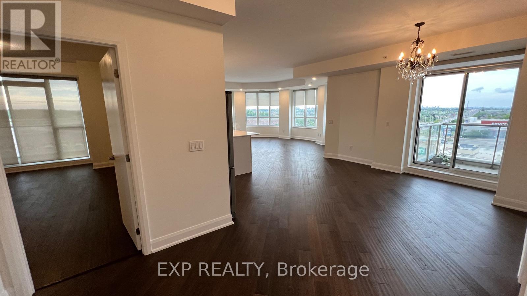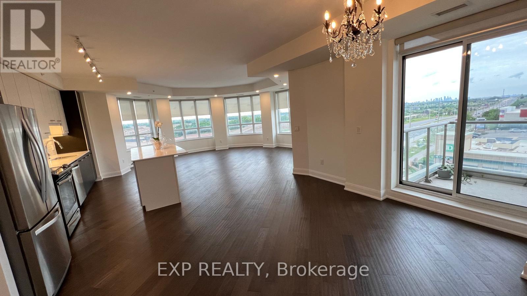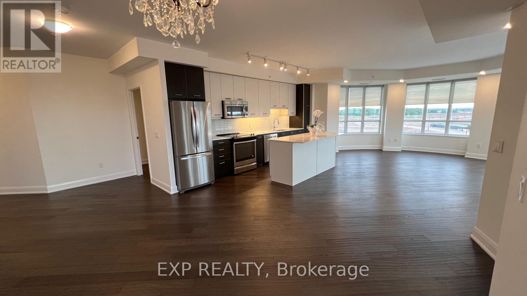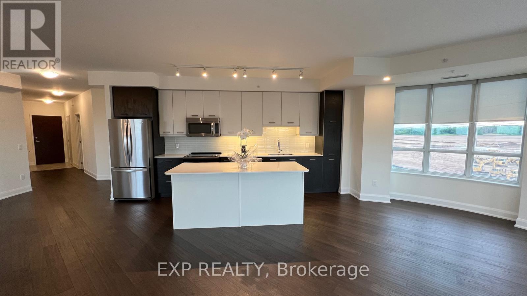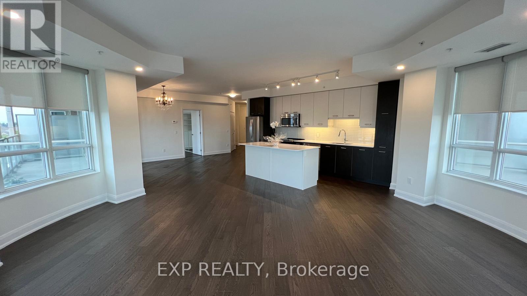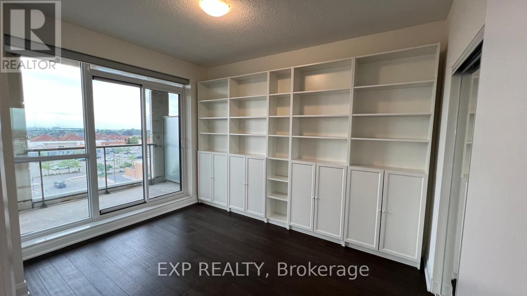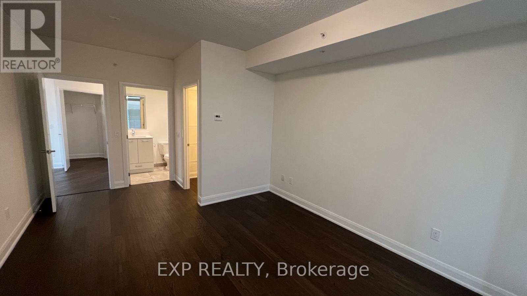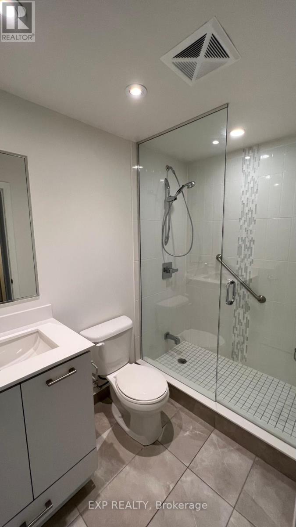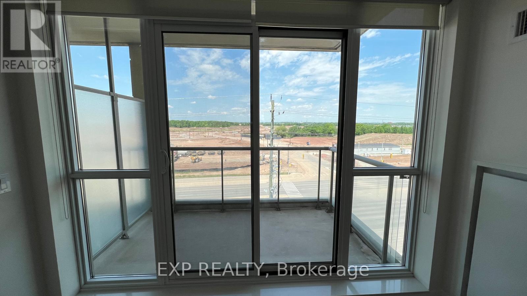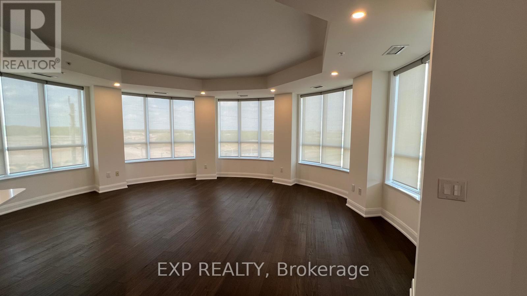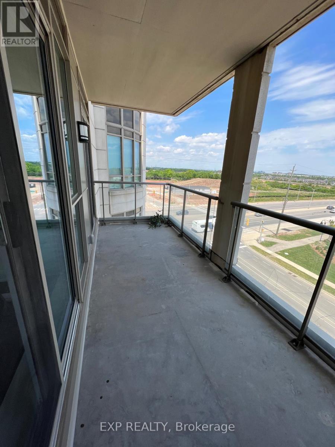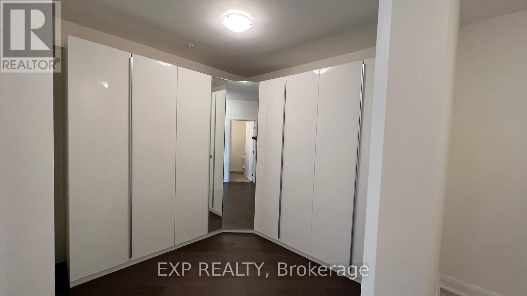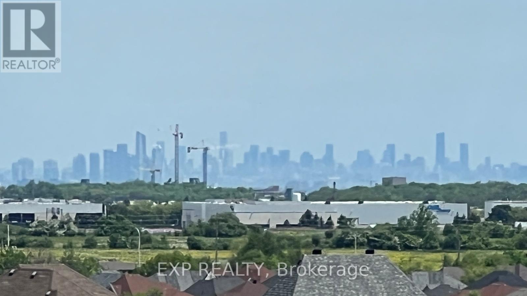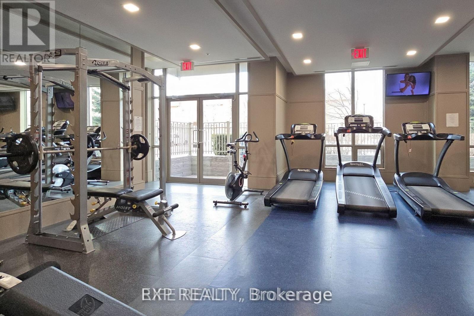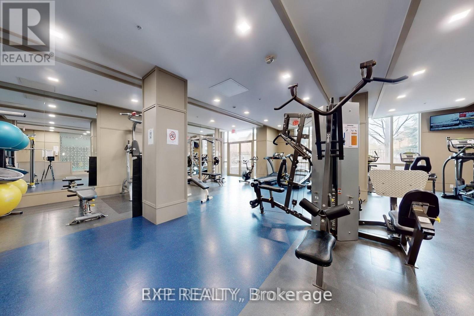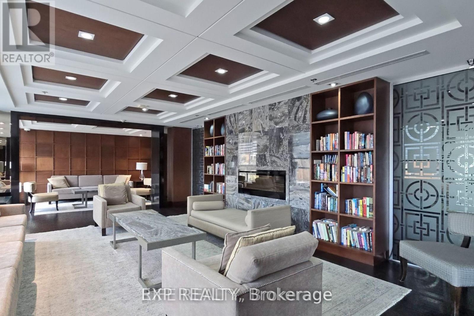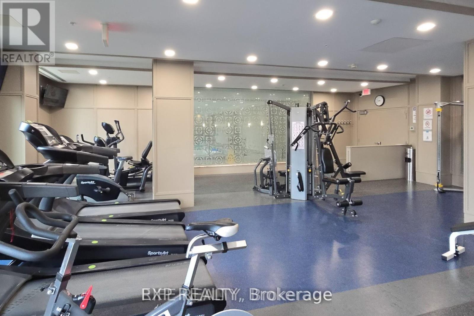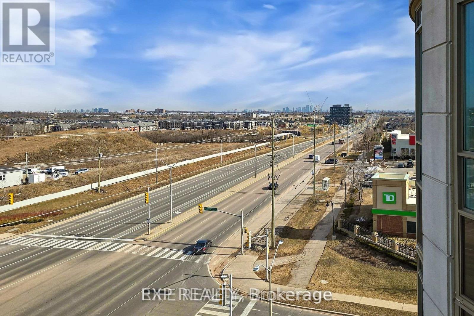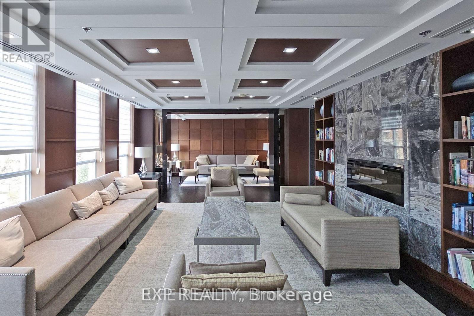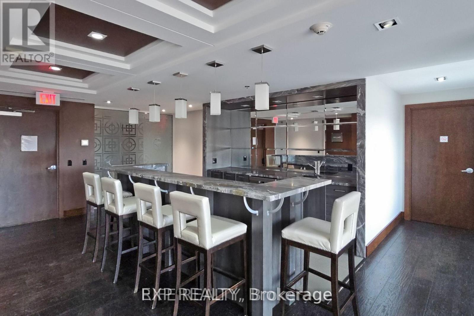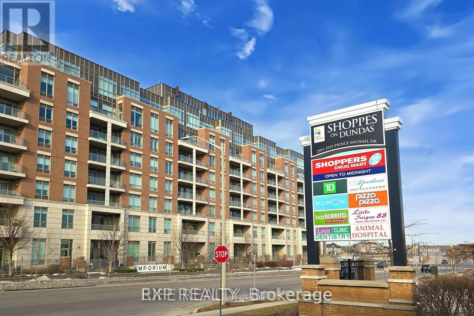521 - 2480 Prince Michael Drive Oakville, Ontario L6H 0H1
$3,450 Monthly
Beautiful Corner unit Condo in The Emporium in Joshua Creek 2 Large bedrooms, 2 Bathrooms, 2 balconies, 9ft ceilings, a spacious den & 1 parking spaces. The open concept living area, perfect for entertaining with wall-to-wall windows giving you lots of natural light all day long. The beautiful kitchen features quartz counters, with an abundance of storage & a large Island perfect for enjoying time with friends. There is even room for formal dining in this beautiful space. The Generous Primary bedroom includes an Ensuite, Walk in Closet & Walk out to private balcony. The spacious 2nd Bedroom with a walk out to the East Balcony & wall unit cabinet. The Den is perfect for working from home or as a flex space andextended wall unit. With over 1450 Sq Ft & Fantastic amenities including Concierge, Pool, Gym, Media Room & Guest Suites, This is the perfect spot to call Home. (id:24801)
Property Details
| MLS® Number | W12420528 |
| Property Type | Single Family |
| Community Name | 1009 - JC Joshua Creek |
| Community Features | Pet Restrictions |
| Features | Elevator, Carpet Free |
| Parking Space Total | 1 |
| Pool Type | Indoor Pool |
Building
| Bathroom Total | 2 |
| Bedrooms Above Ground | 2 |
| Bedrooms Below Ground | 1 |
| Bedrooms Total | 3 |
| Amenities | Security/concierge, Exercise Centre, Recreation Centre |
| Appliances | Dishwasher, Dryer, Microwave, Stove, Washer, Refrigerator |
| Cooling Type | Central Air Conditioning |
| Exterior Finish | Concrete |
| Flooring Type | Hardwood |
| Heating Fuel | Natural Gas |
| Heating Type | Forced Air |
| Size Interior | 1,400 - 1,599 Ft2 |
| Type | Apartment |
Parking
| Underground | |
| Garage |
Land
| Acreage | No |
Rooms
| Level | Type | Length | Width | Dimensions |
|---|---|---|---|---|
| Main Level | Dining Room | 13.42 m | 14.63 m | 13.42 m x 14.63 m |
| Main Level | Living Room | 20.64 m | 20.54 m | 20.64 m x 20.54 m |
| Main Level | Kitchen | 17.36 m | 9.45 m | 17.36 m x 9.45 m |
| Main Level | Primary Bedroom | 17.75 m | 9.45 m | 17.75 m x 9.45 m |
| Main Level | Bedroom 2 | 9.74 m | 12.07 m | 9.74 m x 12.07 m |
| Main Level | Den | 10.17 m | 9.97 m | 10.17 m x 9.97 m |
Contact Us
Contact us for more information
Afshin Ekbatani
Salesperson
www.youtube.com/embed/-vg_hmXoxso
www.youtube.com/embed/UWShRJPhD7M
www.uniquehomesforyou.com/
www.facebook.com/TeamEkbatani
linkedin.com/in/ashton-ekbatani-b6a8ab3a
4711 Yonge St 10th Flr, 106430
Toronto, Ontario M2N 6K8
(866) 530-7737


