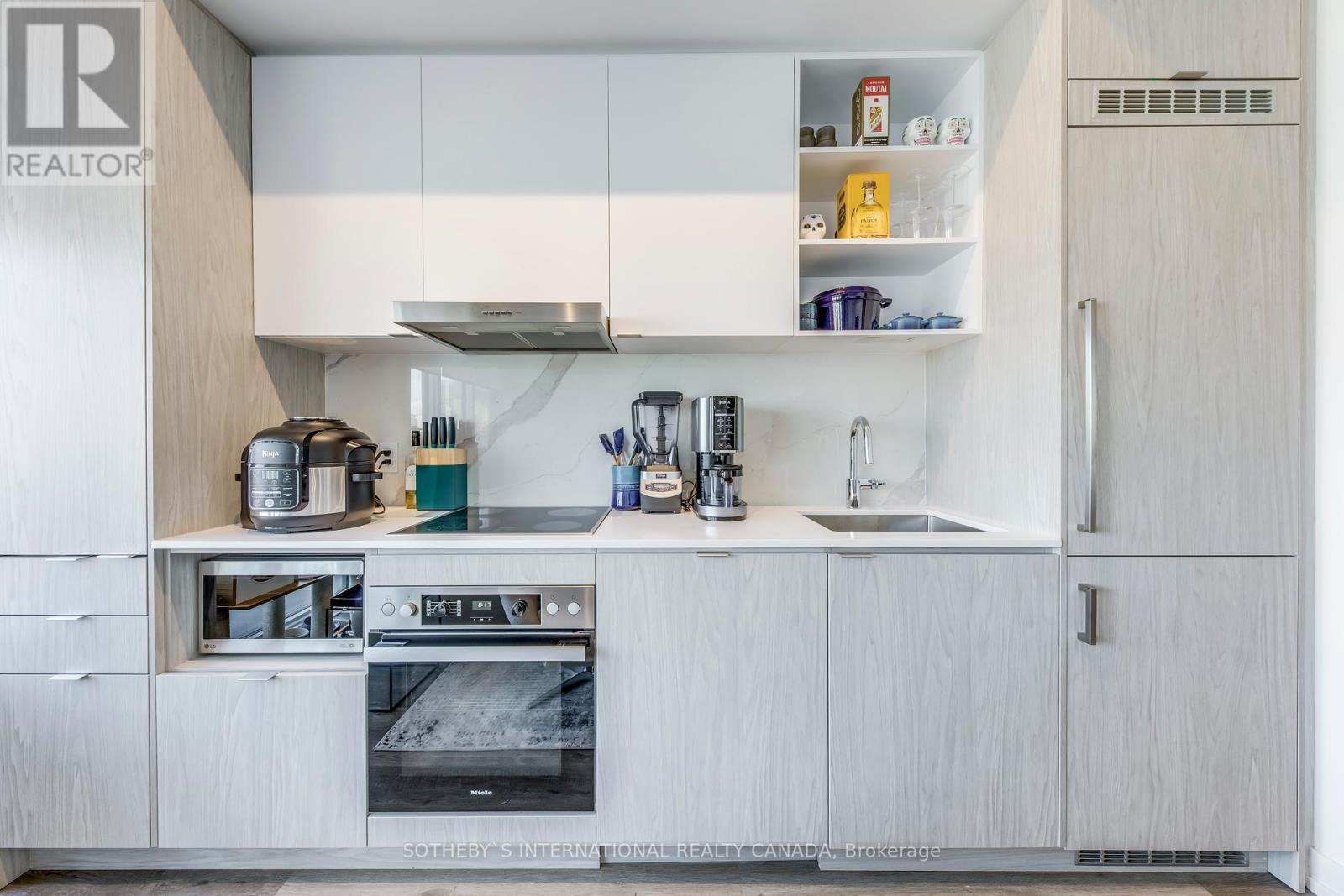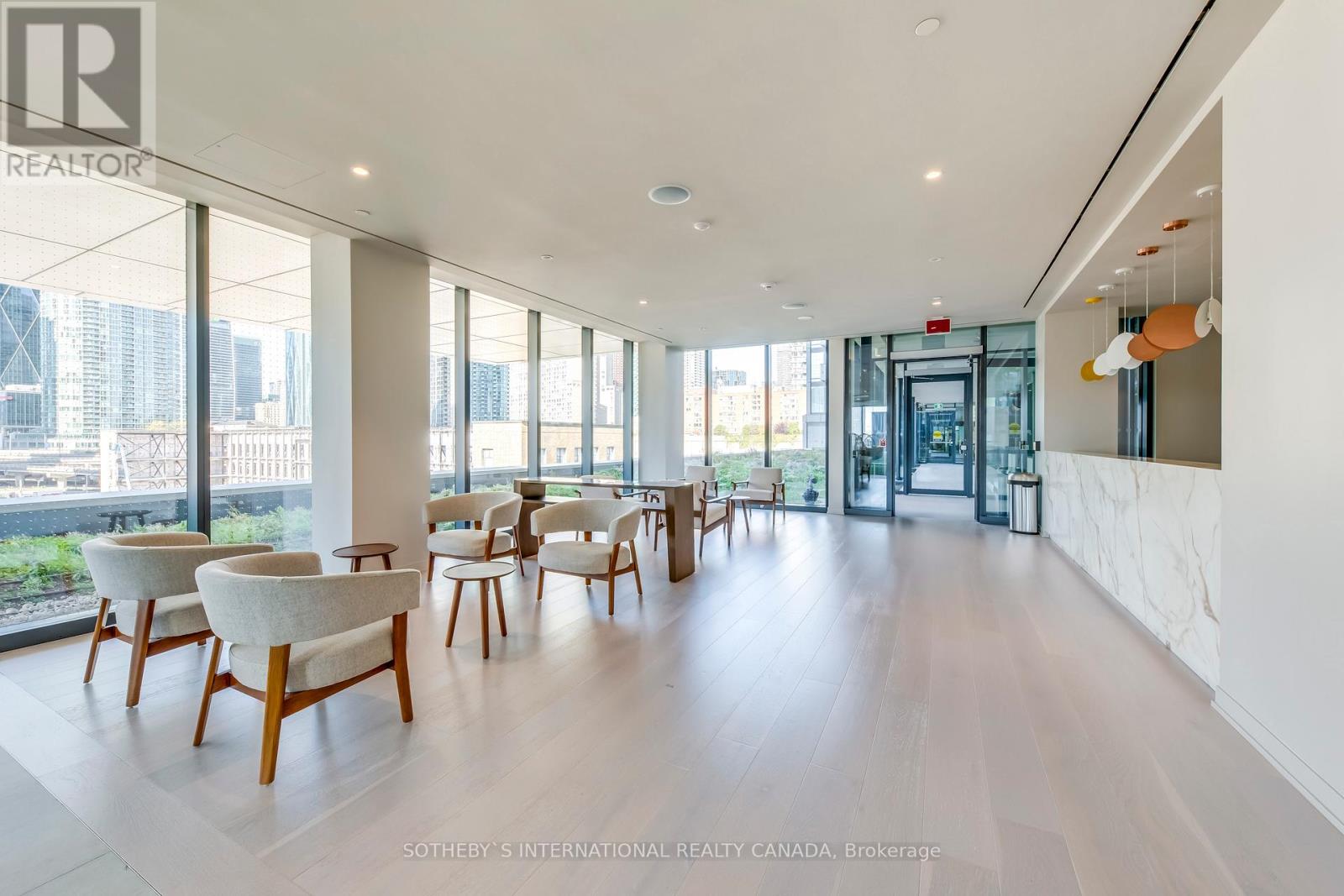5201 - 55 Cooper Street Toronto, Ontario M5E 0G1
$995,500Maintenance, Common Area Maintenance, Insurance
$588.92 Monthly
Maintenance, Common Area Maintenance, Insurance
$588.92 MonthlyBespoke living in the heart of the city. Welcome to Sugar Wharf. Located a stone's throw from Lake Ontario in the heart of Toronto's waterfront community and walking distance to Union Station, this 773 sq ft, two bedroom, 2 bathroom condo has everything you could ask for. Located on the 53rd floor of this recently finished condo, this unit faces south-east allowing you breathtaking views of the city from your 317 sq ft wrap around balcony. The open concept living/dining/kitchen, with contemporary finishes, Miele appliances and floor to ceiling windows makes entertaining a breeze. The primary bedroom has a walkout to the balcony, double closet and a private ensuite while the second bedroom features floor to ceiling windows, a large closet and a view to the south. Walking distance to Sugar Beach, Harbour Front, Union Station, Downtown, St Lawrence Market and the Scotiabank arena. Farmboy, LCBO and Starbucks are at your doorstep. **** EXTRAS **** Easy access to Gardiner Expressway, TTC/Go Train and the Toronto Islands. Resort-like amenities include: 24hr Concierge, 2 gym membership, arcade room, hammock lounge, lego room, VR room, pool, outdoor lounge and more. (id:24801)
Property Details
| MLS® Number | C9509441 |
| Property Type | Single Family |
| Community Name | Waterfront Communities C8 |
| Community Features | Pet Restrictions |
| Features | Balcony, Carpet Free |
Building
| Bathroom Total | 2 |
| Bedrooms Above Ground | 2 |
| Bedrooms Total | 2 |
| Appliances | Dishwasher, Dryer, Refrigerator, Stove, Washer |
| Cooling Type | Central Air Conditioning |
| Exterior Finish | Concrete |
| Flooring Type | Hardwood |
| Heating Fuel | Natural Gas |
| Heating Type | Forced Air |
| Size Interior | 700 - 799 Ft2 |
| Type | Apartment |
Land
| Acreage | No |
Rooms
| Level | Type | Length | Width | Dimensions |
|---|---|---|---|---|
| Main Level | Living Room | 5.46 m | 3.99 m | 5.46 m x 3.99 m |
| Main Level | Dining Room | 5.46 m | 3.99 m | 5.46 m x 3.99 m |
| Main Level | Kitchen | 5.46 m | 3.99 m | 5.46 m x 3.99 m |
| Main Level | Primary Bedroom | 2.92 m | 2.6 m | 2.92 m x 2.6 m |
| Main Level | Bedroom 2 | 5.85 m | 2.92 m | 5.85 m x 2.92 m |
Contact Us
Contact us for more information
Heather Lochner
Salesperson
heatherlochner.com/
3109 Bloor St West #1
Toronto, Ontario M8X 1E2
(416) 916-3931
(416) 960-3222
Catherine Bourelle
Broker
(416) 704-3439
www.thebourelleteam.com/
www.facebook.com/realestatemississauga/
1741 Lakeshore Rd West #1a
Mississauga, Ontario L5J 1J4
(289) 633-7208




































