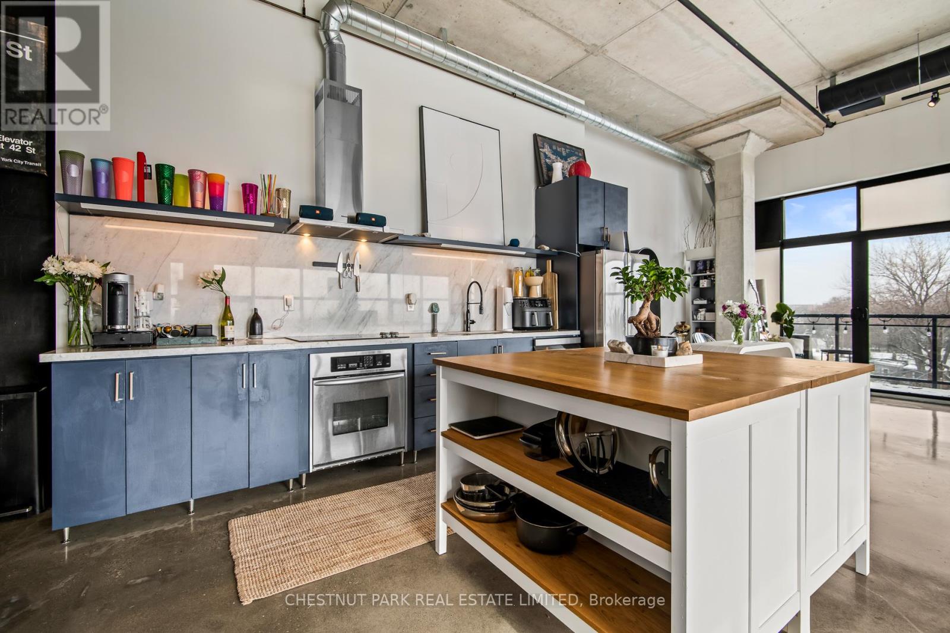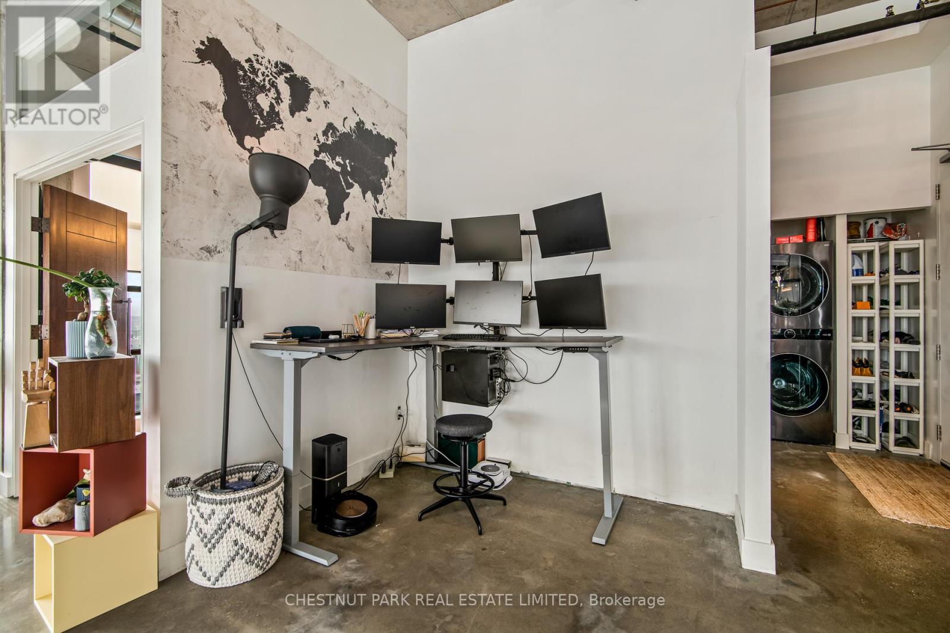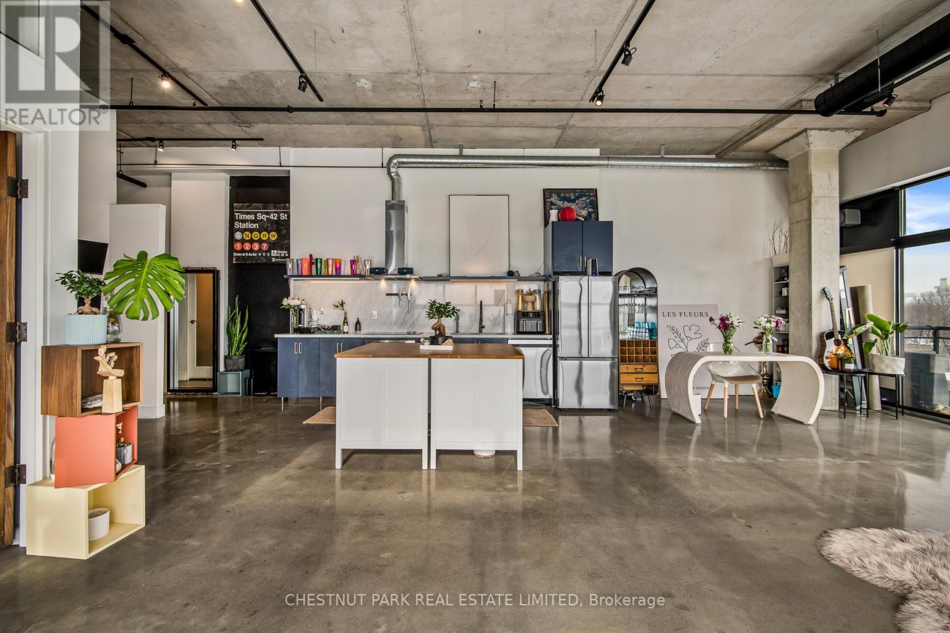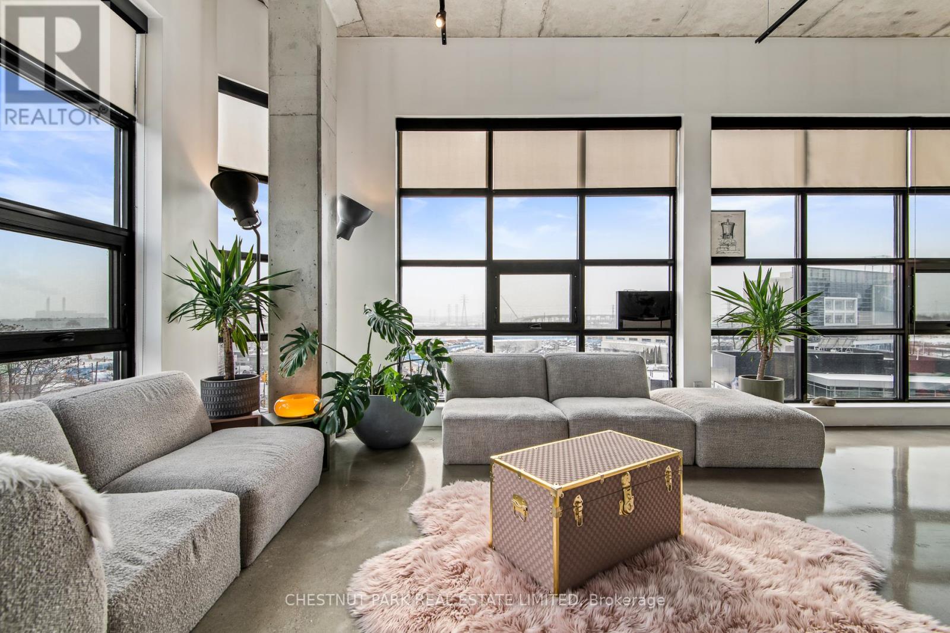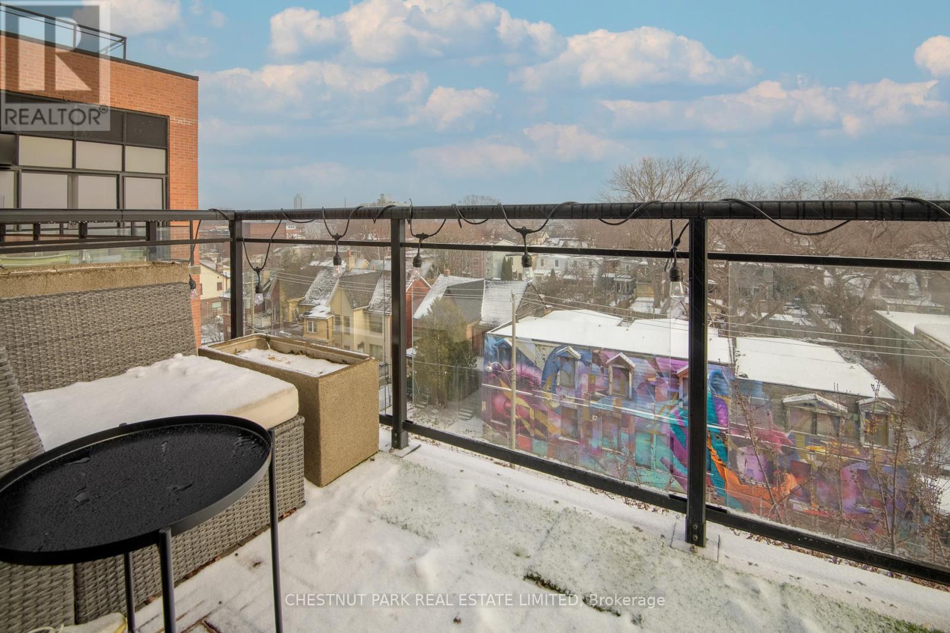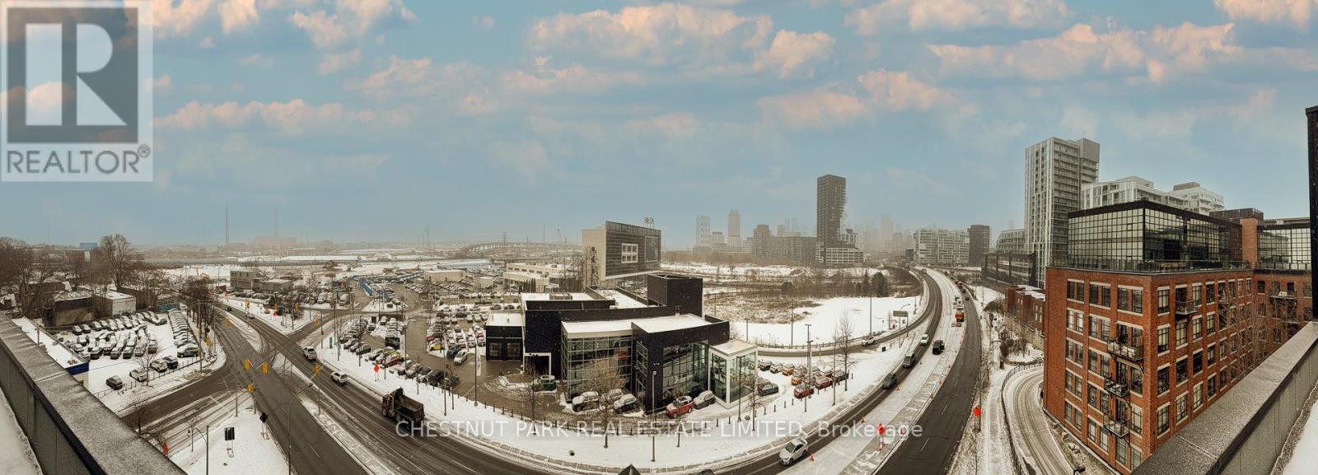520 - 68 Broadview Avenue Toronto, Ontario M4M 2E6
$1,285,000Maintenance, Heat, Water, Common Area Maintenance, Insurance
$761.76 Monthly
Maintenance, Heat, Water, Common Area Maintenance, Insurance
$761.76 MonthlyWelcome to Broadview Lofts, a dream urban retreat. This expansive open-space loft offers an unmatched blend of modern elegance and versatility, ideal for creating your perfect living, working, or entertaining environment. Enjoy a bright and airy atmosphere in this corner unit, flooded with natural light from massive floor-to-ceiling windows. Unobstructed southern and eastern views of the city skyline. The generous open-concept floor plan is a blank canvas, ready for you to design a space that reflects your personal style and needs. The polished concrete floors and high ceilings provide a sophisticated and cozy vibe. Prime location nestled in the highly sought-after Queen and Broadview neighbourhood, close to boutique shopping, world-class restaurants and public transportation. Whether you're looking for a dynamic live-work space or simply a bright and stylish home, this loft offers an unparalleled lifestyle. Virtual tour and floor plans are available. **** EXTRAS **** Steps away from the future East Harbor Ontario Line Station, watch as new neighbourhood and transit hub is created right in front of you. Your one-of-a-kind loft will remain a rare treasure in this neighbourhood for years to come. (id:24801)
Property Details
| MLS® Number | E11931720 |
| Property Type | Single Family |
| Community Name | South Riverdale |
| Community Features | Pet Restrictions |
| Features | Balcony |
| Parking Space Total | 1 |
Building
| Bathroom Total | 1 |
| Bedrooms Above Ground | 1 |
| Bedrooms Total | 1 |
| Amenities | Storage - Locker |
| Appliances | Dishwasher, Dryer, Range, Refrigerator, Stove, Washer, Window Coverings |
| Cooling Type | Central Air Conditioning |
| Exterior Finish | Brick |
| Heating Fuel | Natural Gas |
| Heating Type | Forced Air |
| Size Interior | 1,000 - 1,199 Ft2 |
| Type | Apartment |
Parking
| Garage |
Land
| Acreage | No |
Rooms
| Level | Type | Length | Width | Dimensions |
|---|---|---|---|---|
| Flat | Living Room | 7.95 m | 3.17 m | 7.95 m x 3.17 m |
| Flat | Dining Room | 3.68 m | 3.98 m | 3.68 m x 3.98 m |
| Flat | Bedroom | 4.29 m | 42.95 m | 4.29 m x 42.95 m |
| Flat | Bathroom | 2.49 m | 2.46 m | 2.49 m x 2.46 m |
Contact Us
Contact us for more information
Nick Ntoukas
Salesperson
www.ntoukashomes.com/
1300 Yonge St Ground Flr
Toronto, Ontario M4T 1X3
(416) 925-9191
(416) 925-3935
www.chestnutpark.com/








