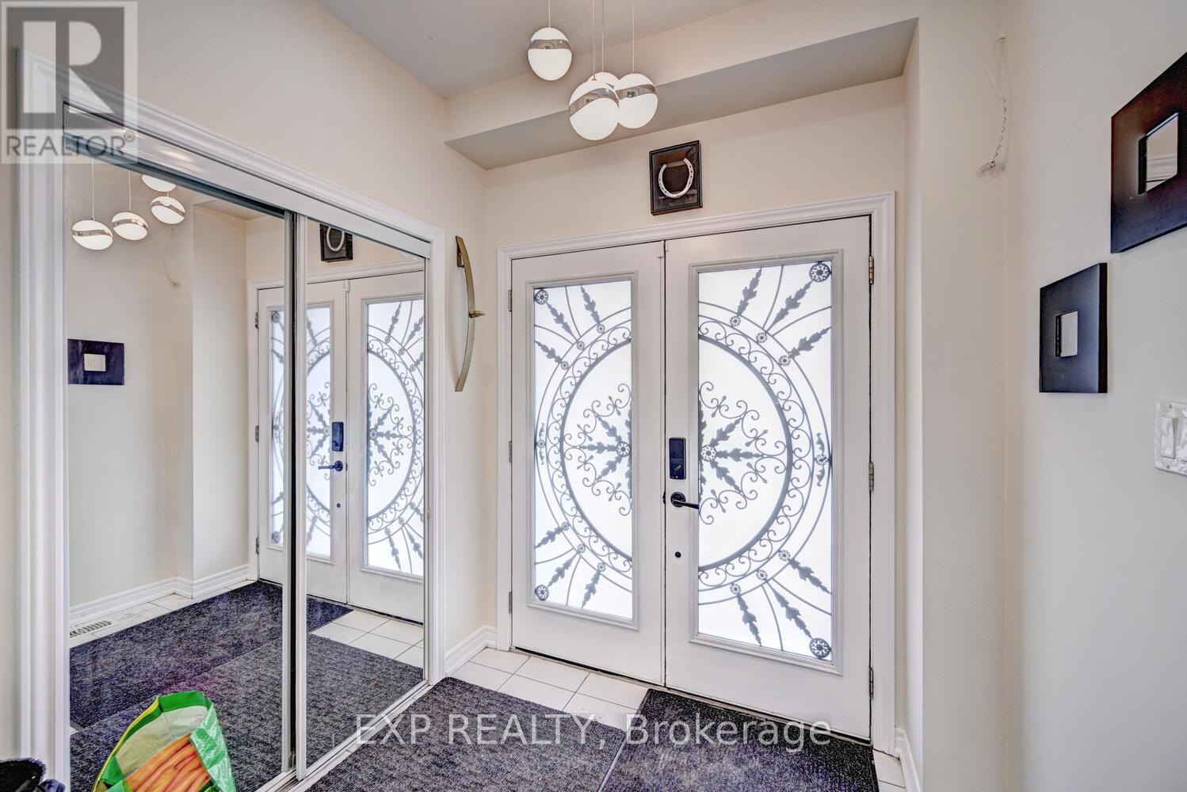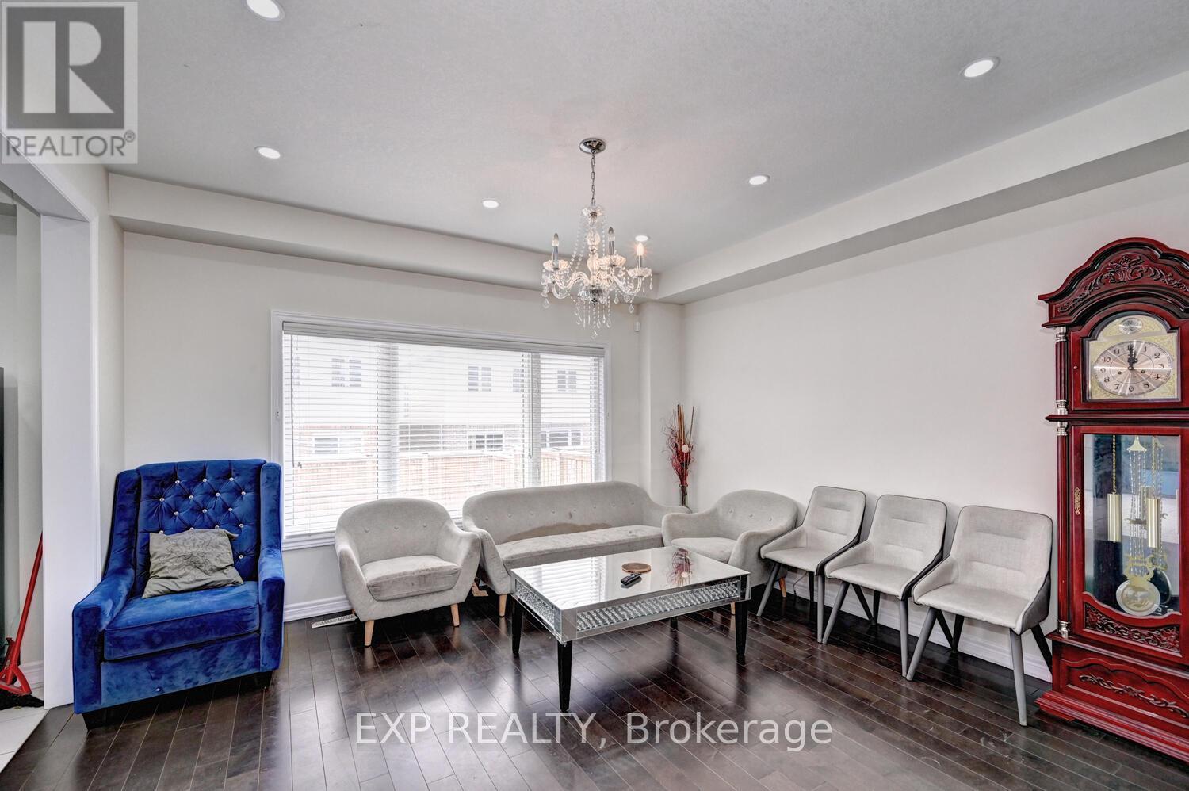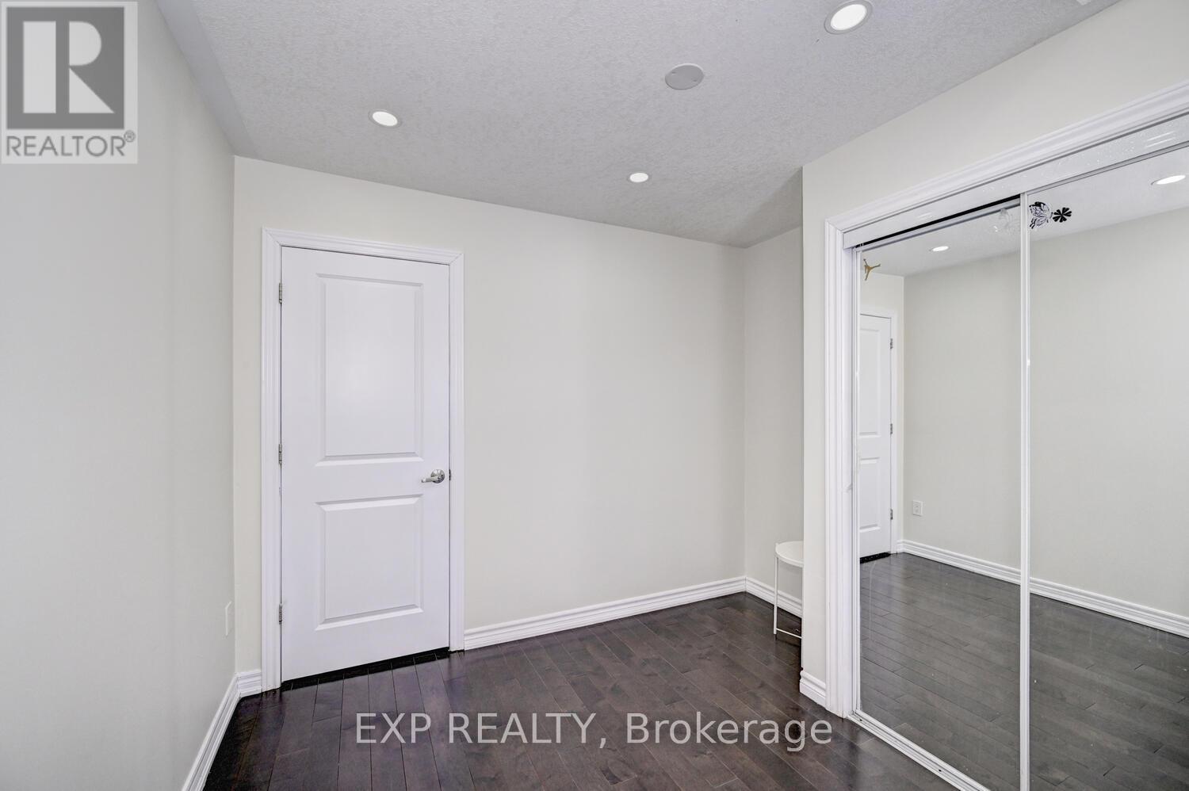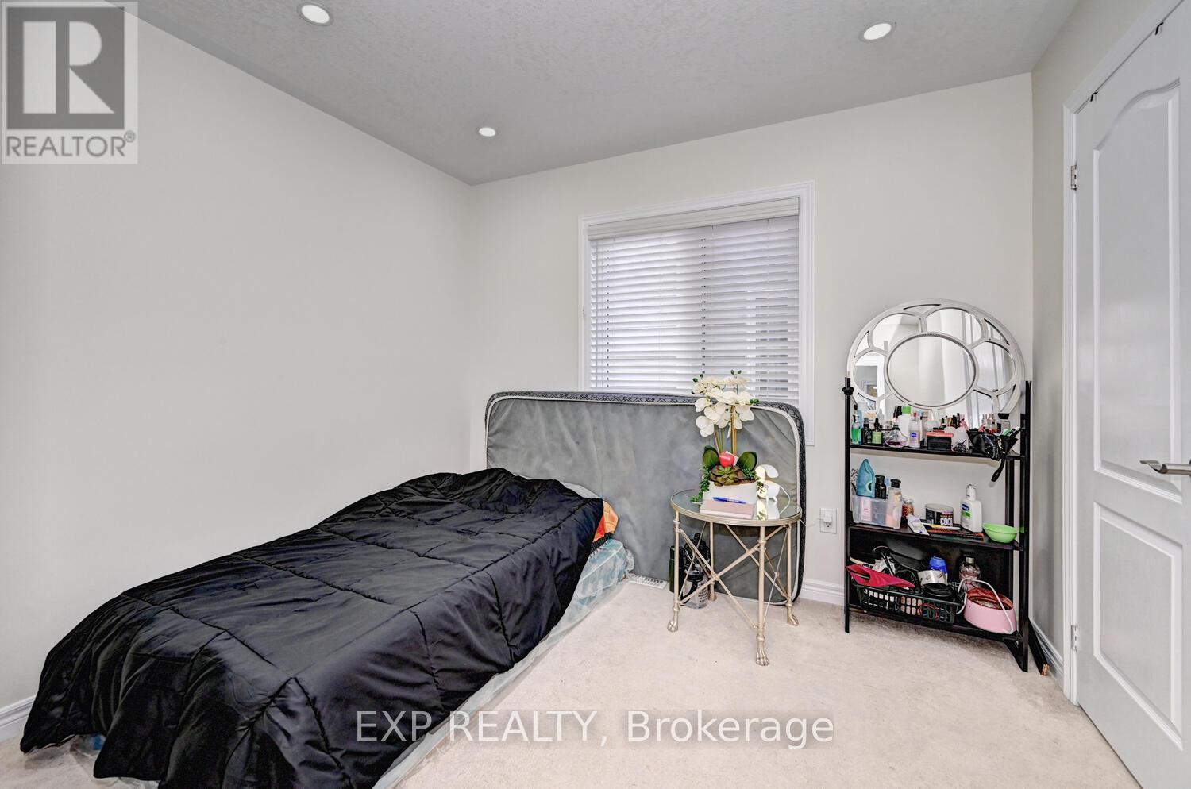52 Weatherall Avenue Cambridge, Ontario N3H 0C1
$995,000
Location Location Its Always Matter when it comes to Buying Your dream Property in Sought After Quiet and Preston parkway where Nature meets and Greet New Comer in this Community . This Gorgeous Brick Detached House Offers 5 Beds 3 washroom with Living and breakfast Area leads to Fenced Back yard Pot Lights Expensive Hardwood Floor and wooden Stairs case Chandlier and New Paints 4 car driveaway (No Pedestrian) No walkaway Close to Hwys , Conestoga Colleges Malls Parks and university your search Ends today Good Luck with Your search **** EXTRAS **** All Lights Chandlier and Appliances windows coverings water Softener water Purification in the Kitchen Note : seller is also RREB... (id:24801)
Property Details
| MLS® Number | X11940689 |
| Property Type | Single Family |
| Parking Space Total | 6 |
Building
| Bathroom Total | 3 |
| Bedrooms Above Ground | 5 |
| Bedrooms Total | 5 |
| Appliances | Water Softener, Water Heater, Stove |
| Basement Development | Unfinished |
| Basement Type | Full (unfinished) |
| Construction Style Attachment | Detached |
| Cooling Type | Central Air Conditioning |
| Exterior Finish | Brick, Vinyl Siding |
| Flooring Type | Carpeted, Ceramic |
| Foundation Type | Concrete |
| Half Bath Total | 1 |
| Heating Fuel | Natural Gas |
| Heating Type | Forced Air |
| Stories Total | 2 |
| Size Interior | 2,000 - 2,500 Ft2 |
| Type | House |
| Utility Water | Municipal Water |
Parking
| Attached Garage |
Land
| Acreage | No |
| Sewer | Sanitary Sewer |
| Size Depth | 98 Ft ,4 In |
| Size Frontage | 35 Ft |
| Size Irregular | 35 X 98.4 Ft |
| Size Total Text | 35 X 98.4 Ft |
Rooms
| Level | Type | Length | Width | Dimensions |
|---|---|---|---|---|
| Second Level | Primary Bedroom | 5.11 m | 3.49 m | 5.11 m x 3.49 m |
| Second Level | Bedroom 2 | 3.28 m | 3.05 m | 3.28 m x 3.05 m |
| Second Level | Bedroom 3 | 3.28 m | 3.05 m | 3.28 m x 3.05 m |
| Second Level | Bedroom 4 | 3.18 m | 2.9 m | 3.18 m x 2.9 m |
| Main Level | Family Room | 4.4 m | 4.1 m | 4.4 m x 4.1 m |
| Main Level | Dining Room | 4.4 m | 3.66 m | 4.4 m x 3.66 m |
| Main Level | Kitchen | 3.84 m | 2.75 m | 3.84 m x 2.75 m |
| Main Level | Eating Area | 3.84 m | 3.18 m | 3.84 m x 3.18 m |
https://www.realtor.ca/real-estate/27842742/52-weatherall-avenue-cambridge
Contact Us
Contact us for more information
Amer Riaz
Broker
4711 Yonge St 10th Flr, 106430
Toronto, Ontario M2N 6K8
(866) 530-7737











































