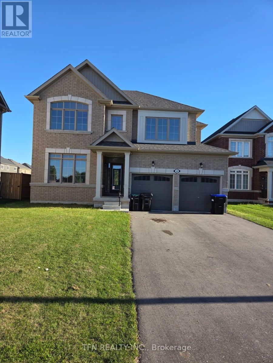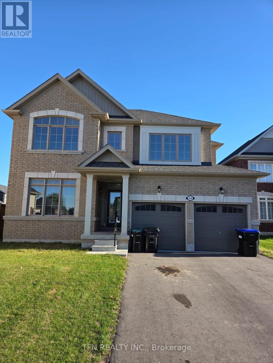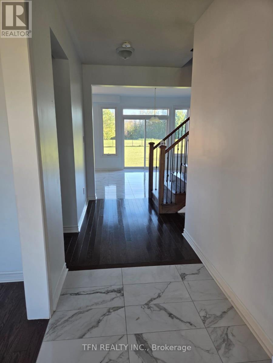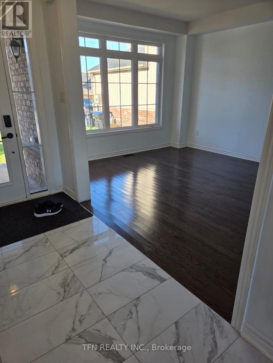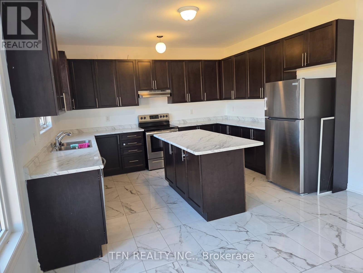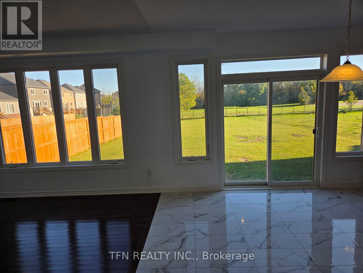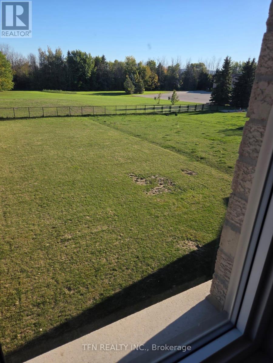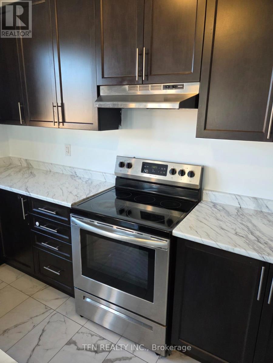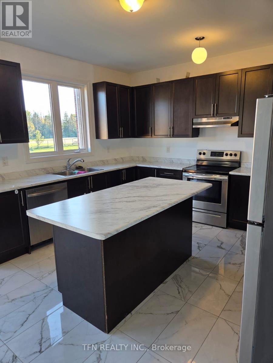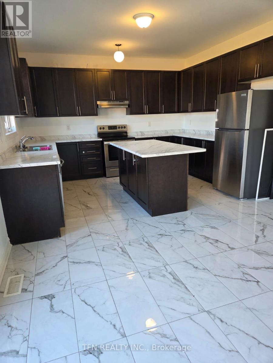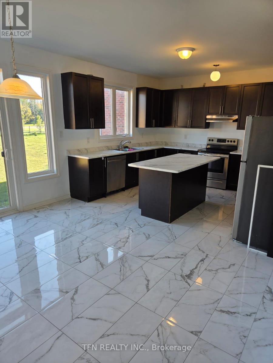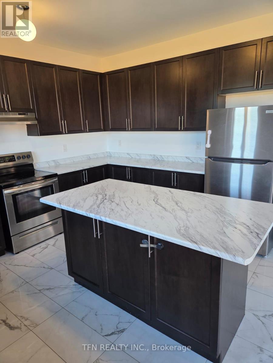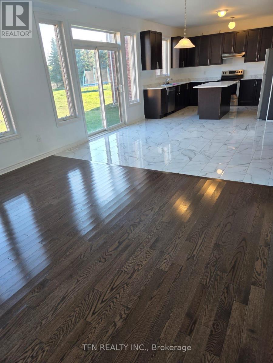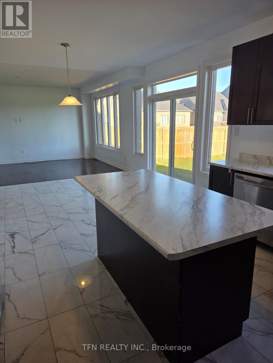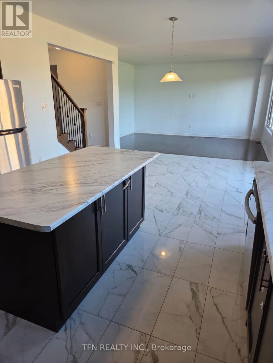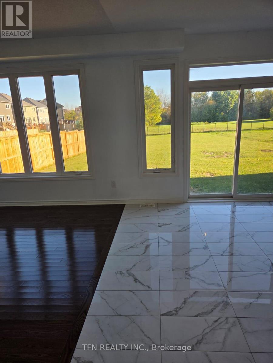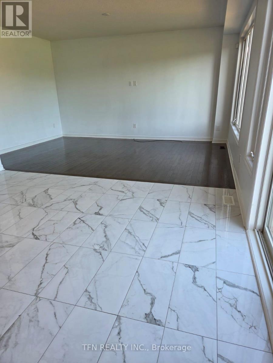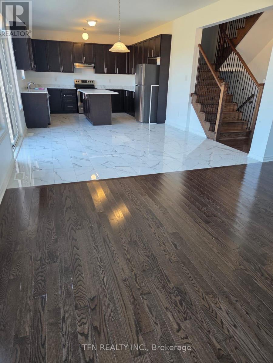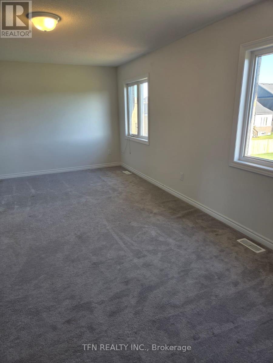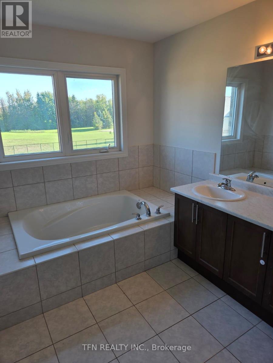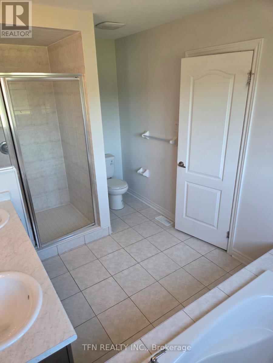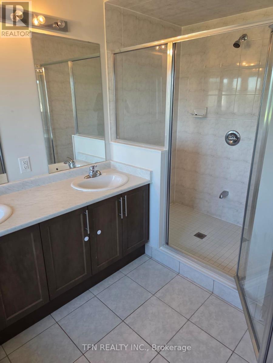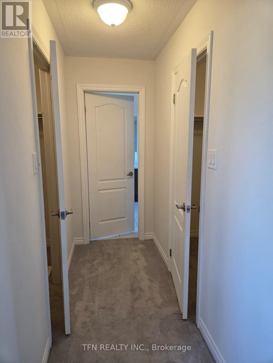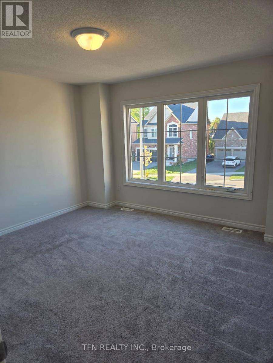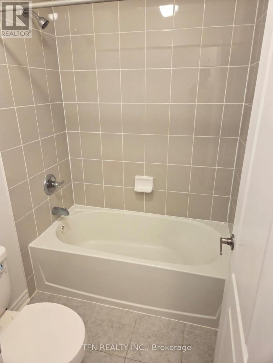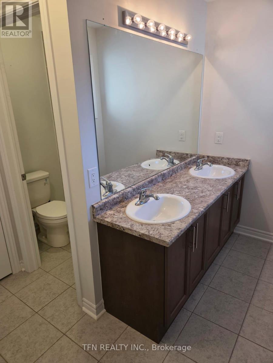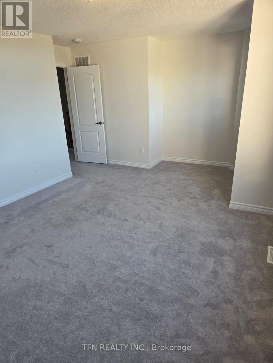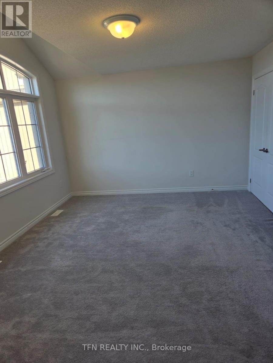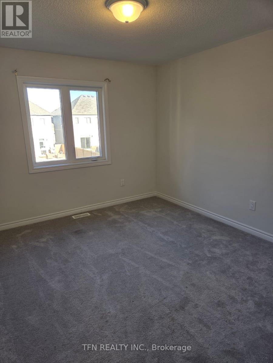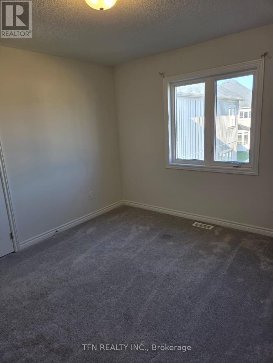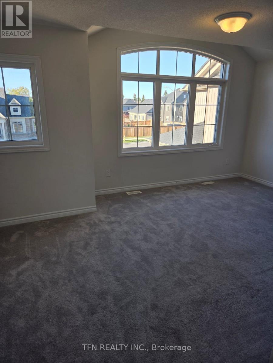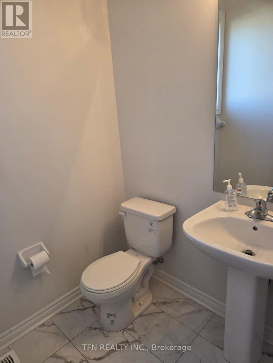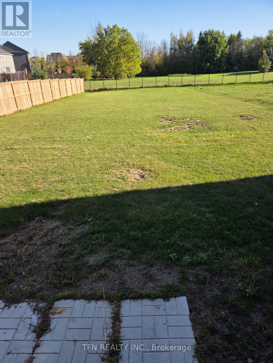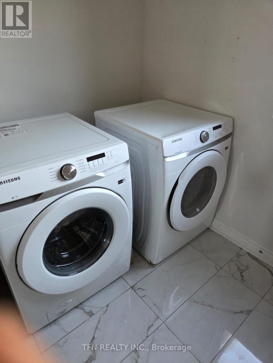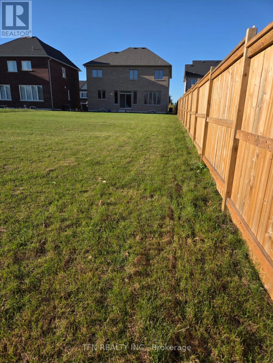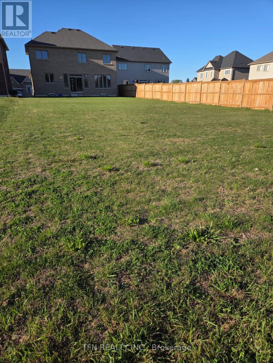52 Tracey Lane Collingwood, Ontario L9Y 3L7
$3,400 Monthly
This beautifully upgraded home with a HUGE backyard (150 feet deep) and a total of 2600 sqft in Collingwood offers 4 spacious bedrooms and 2.5 modern bathrooms, providing ample room for comfortable family living. Enjoy the convenience of separate dining and living areas, ideal for entertaining or relaxing. The expansive kitchen features a large island and abundant storage, perfect for culinary enthusiasts. Step outside to a massive backyard with no rear neighbors. Your private outdoor retreat awaits. With parking for more than six (6) vehicles, this property is as practical as it is inviting. Located in a desirable neighborhood close to amenities and nature, this home combines space, style, and location in one exceptional lease opportunity. (id:24801)
Property Details
| MLS® Number | S12444186 |
| Property Type | Single Family |
| Community Name | Collingwood |
| Amenities Near By | Beach, Park, Place Of Worship, Public Transit |
| Equipment Type | Water Heater |
| Features | Irregular Lot Size, Conservation/green Belt |
| Parking Space Total | 4 |
| Rental Equipment Type | Water Heater |
| View Type | Mountain View |
Building
| Bathroom Total | 3 |
| Bedrooms Above Ground | 4 |
| Bedrooms Total | 4 |
| Age | 0 To 5 Years |
| Appliances | Water Heater |
| Basement Development | Unfinished |
| Basement Type | N/a (unfinished) |
| Construction Style Attachment | Detached |
| Cooling Type | Central Air Conditioning, Ventilation System |
| Exterior Finish | Brick |
| Flooring Type | Ceramic, Hardwood, Carpeted |
| Foundation Type | Poured Concrete |
| Half Bath Total | 1 |
| Heating Fuel | Natural Gas |
| Heating Type | Forced Air |
| Stories Total | 2 |
| Size Interior | 2,500 - 3,000 Ft2 |
| Type | House |
| Utility Water | Municipal Water |
Parking
| Garage |
Land
| Acreage | No |
| Land Amenities | Beach, Park, Place Of Worship, Public Transit |
| Sewer | Sanitary Sewer |
| Size Depth | 222 Ft |
| Size Frontage | 56 Ft ,10 In |
| Size Irregular | 56.9 X 222 Ft |
| Size Total Text | 56.9 X 222 Ft |
Rooms
| Level | Type | Length | Width | Dimensions |
|---|---|---|---|---|
| Second Level | Bathroom | Measurements not available | ||
| Second Level | Bathroom | Measurements not available | ||
| Second Level | Primary Bedroom | Measurements not available | ||
| Second Level | Bedroom 2 | Measurements not available | ||
| Second Level | Bedroom 3 | Measurements not available | ||
| Second Level | Bedroom 4 | Measurements not available | ||
| Ground Level | Living Room | Measurements not available | ||
| Ground Level | Family Room | Measurements not available | ||
| Ground Level | Kitchen | Measurements not available | ||
| Ground Level | Eating Area | Measurements not available | ||
| Ground Level | Laundry Room | Measurements not available |
https://www.realtor.ca/real-estate/28950288/52-tracey-lane-collingwood-collingwood
Contact Us
Contact us for more information
Manish Patel
Broker
www.manishhelps.com/
www.facebook.com/ManishKnowsManishHelps
www.linkedin.com/in/manishmba/
71 Villarboit Cres #2
Vaughan, Ontario L4K 4K2
(416) 789-0288
(416) 789-2028


