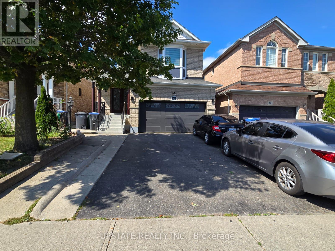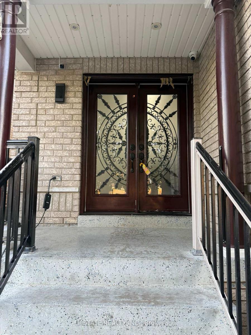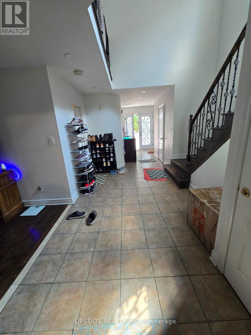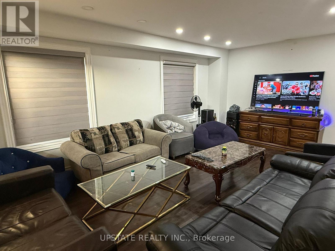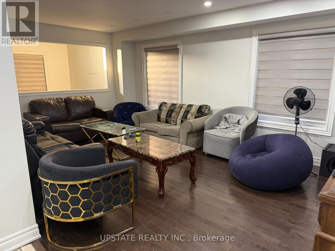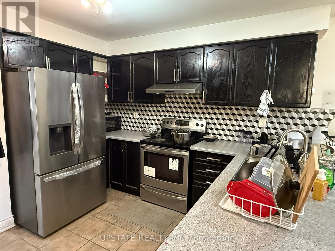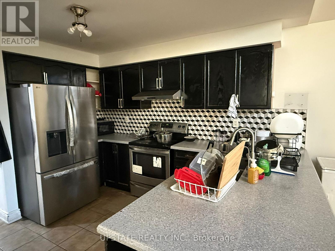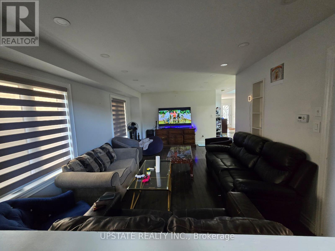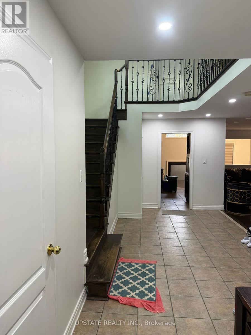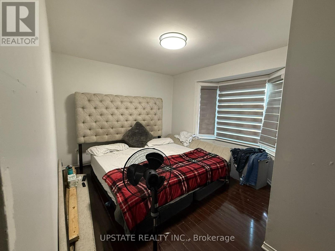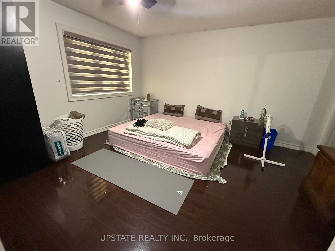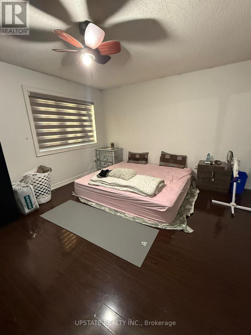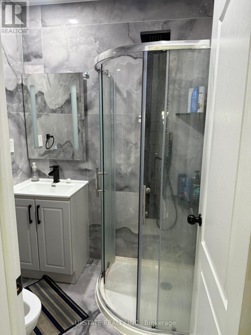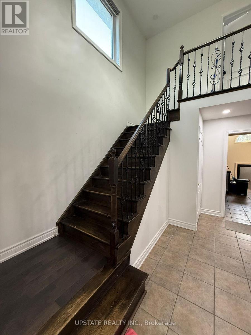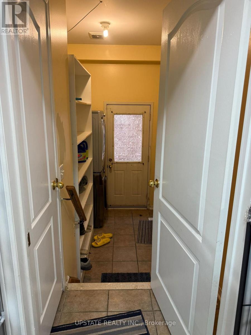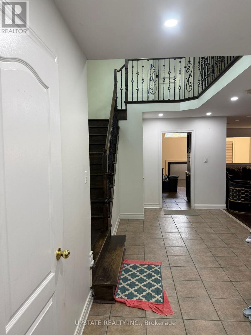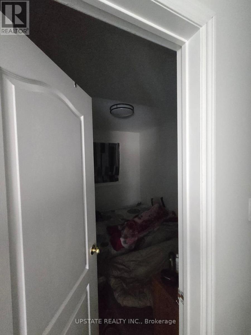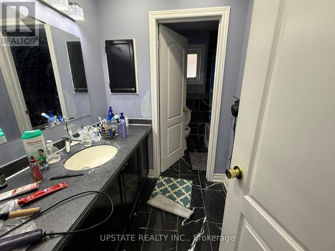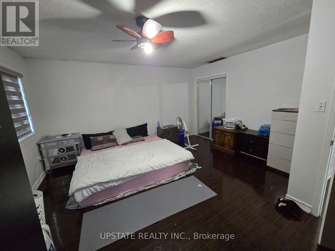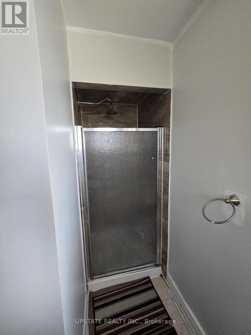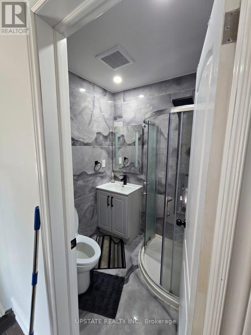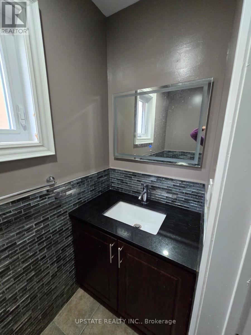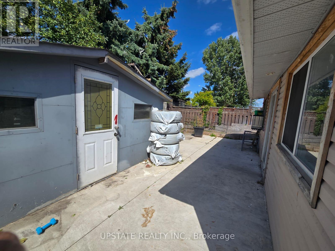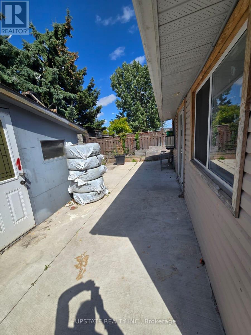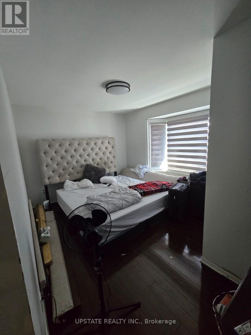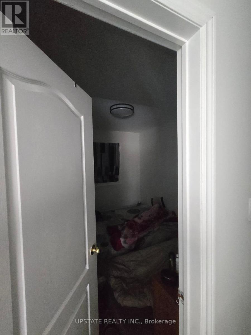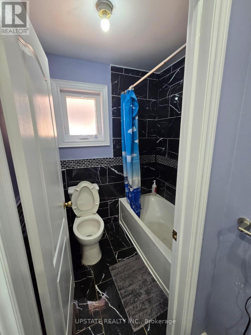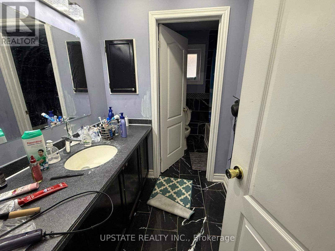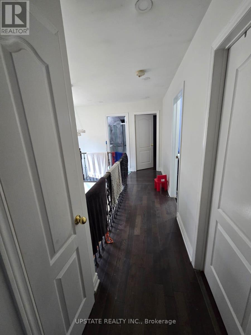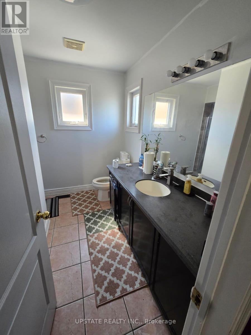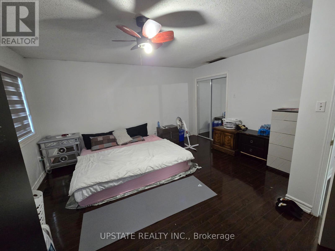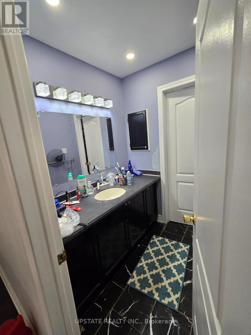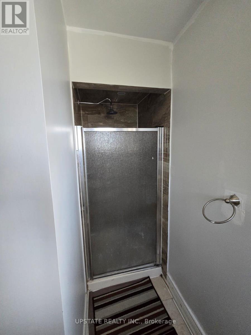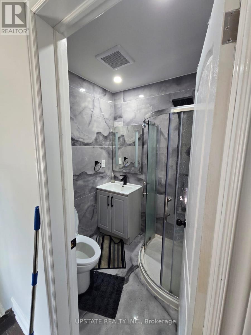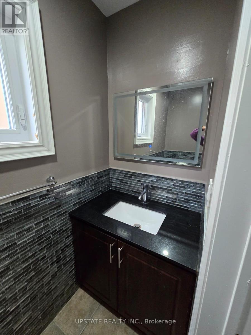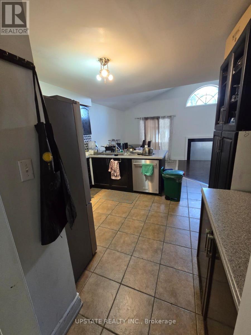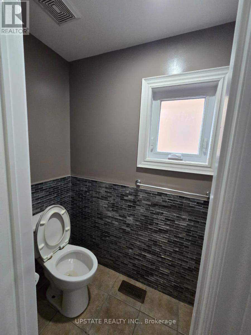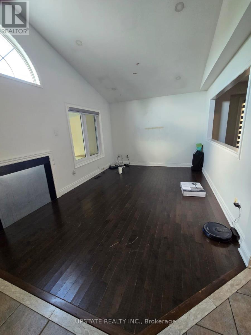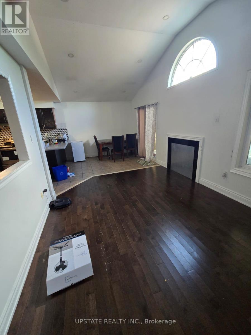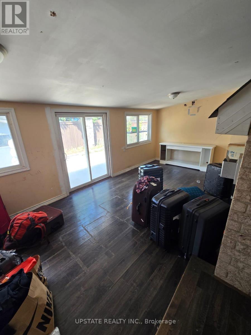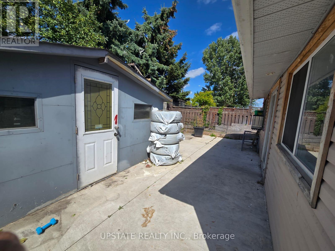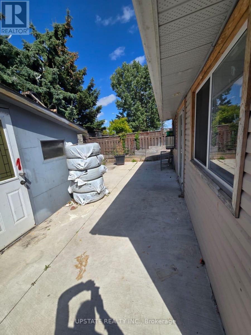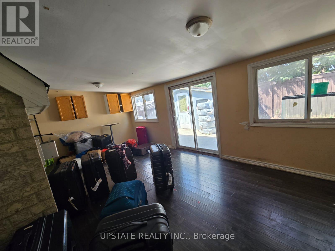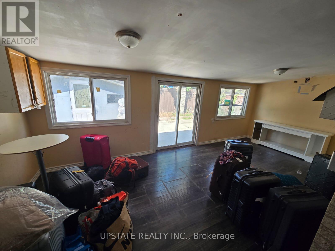52 Sweet Clover Crescent N Brampton, Ontario L6R 2Z9
4 Bedroom
3 Bathroom
2,000 - 2,500 ft2
Fireplace
Central Air Conditioning
Forced Air
$3,500 Monthly
Absolutely Gorgeous House Located In Heart Of Springdale, Combined Living And Dining Room With Hardwood Floor, Separate Family Room With Gas Fireplace, 2 Skylights, Large Breakfast Area And Walk Out To Yard, Open Concept Entrance, Good Size Bedrooms, Concrete Patio And Side Walk, Home Close To Park, School, Public Transit, Hospital, Shopping. (id:24801)
Property Details
| MLS® Number | W12413691 |
| Property Type | Single Family |
| Community Name | Sandringham-Wellington |
| Amenities Near By | Hospital, Park, Public Transit, Schools |
| Parking Space Total | 4 |
| Structure | Shed |
Building
| Bathroom Total | 3 |
| Bedrooms Above Ground | 4 |
| Bedrooms Total | 4 |
| Age | 6 To 15 Years |
| Basement Development | Unfinished |
| Basement Features | Separate Entrance |
| Basement Type | N/a (unfinished) |
| Construction Style Attachment | Detached |
| Cooling Type | Central Air Conditioning |
| Exterior Finish | Brick |
| Fireplace Present | Yes |
| Flooring Type | Hardwood, Ceramic, Carpeted |
| Half Bath Total | 1 |
| Heating Fuel | Natural Gas |
| Heating Type | Forced Air |
| Stories Total | 2 |
| Size Interior | 2,000 - 2,500 Ft2 |
| Type | House |
| Utility Water | Municipal Water |
Parking
| Attached Garage | |
| Garage |
Land
| Acreage | No |
| Fence Type | Fenced Yard |
| Land Amenities | Hospital, Park, Public Transit, Schools |
| Sewer | Sanitary Sewer |
| Size Depth | 105 Ft |
| Size Frontage | 34 Ft ,1 In |
| Size Irregular | 34.1 X 105 Ft |
| Size Total Text | 34.1 X 105 Ft |
Rooms
| Level | Type | Length | Width | Dimensions |
|---|---|---|---|---|
| Second Level | Primary Bedroom | 4.59 m | 3.97 m | 4.59 m x 3.97 m |
| Second Level | Bedroom 2 | 3.57 m | 3.25 m | 3.57 m x 3.25 m |
| Second Level | Bedroom 3 | 3.2 m | 3.75 m | 3.2 m x 3.75 m |
| Second Level | Bedroom 4 | 3.25 m | 2.75 m | 3.25 m x 2.75 m |
| Main Level | Living Room | 5.49 m | 3.58 m | 5.49 m x 3.58 m |
| Main Level | Dining Room | 5.49 m | 3.58 m | 5.49 m x 3.58 m |
| Main Level | Family Room | 4.65 m | 3.35 m | 4.65 m x 3.35 m |
| Main Level | Kitchen | 3.35 m | 2.74 m | 3.35 m x 2.74 m |
| Main Level | Eating Area | 3.35 m | 2.74 m | 3.35 m x 2.74 m |
Contact Us
Contact us for more information
Jassi Panag
Broker
www.teampanag.com/
www.facebook.com/TEAMPANAG/?ref=bookmarks
Upstate Realty Inc.
9280 Goreway Dr #211
Brampton, Ontario L6P 4N1
9280 Goreway Dr #211
Brampton, Ontario L6P 4N1
(416) 581-8000
(905) 291-0775
www.upstaterealty.ca/
Baljinder Singh Gahley
Salesperson
(647) 680-7282
Upstate Realty Inc.
9280 Goreway Dr #211
Brampton, Ontario L6P 4N1
9280 Goreway Dr #211
Brampton, Ontario L6P 4N1
(416) 581-8000
(905) 291-0775
www.upstaterealty.ca/


