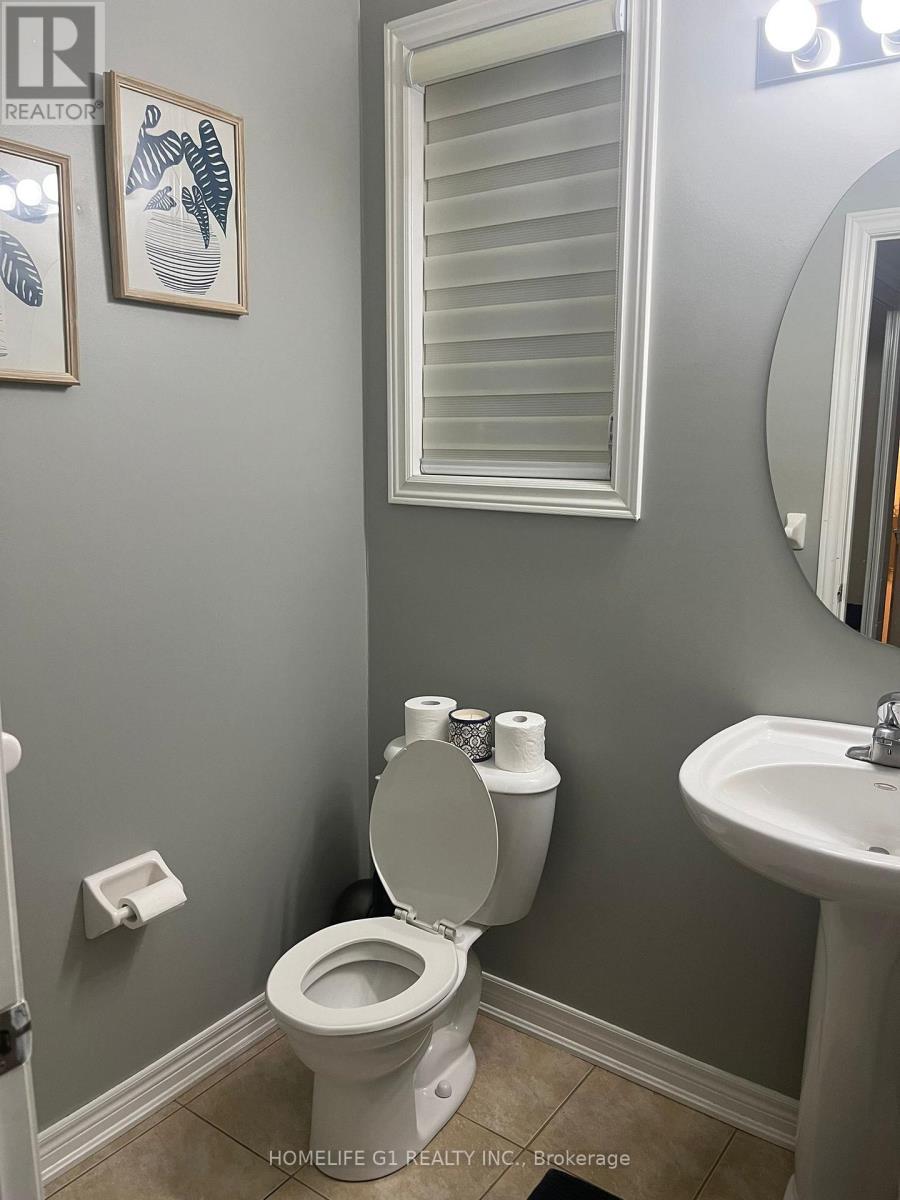52 Seedland Crescent Brampton, Ontario L6R 0Z7
5 Bedroom
4 Bathroom
Fireplace
Central Air Conditioning
Forced Air
$4,500 Monthly
Gorgeous End Unit 4 Bedroom with Finished Bsmt 2184 Sq Ft as Per Mpac. One Of the Biggest Model on the Street. Great Layout with Main Floor Combined Living & Dining Area. Sep Family Room. Main Floor Hardwood Floors. Oak S/Case. Chef's Delight Kitchen With S/S Appliances. Breakfast Area. Large Master with Full Ensuite. Bsmt Apartment with Sep Entrance Thru Garage, Spacious Gazebo in Backyard. Rent + Utilities (Full home + Basement included) (id:24801)
Property Details
| MLS® Number | W11977538 |
| Property Type | Single Family |
| Community Name | Sandringham-Wellington |
| Parking Space Total | 4 |
Building
| Bathroom Total | 4 |
| Bedrooms Above Ground | 4 |
| Bedrooms Below Ground | 1 |
| Bedrooms Total | 5 |
| Appliances | Garage Door Opener Remote(s), Central Vacuum, Blinds, Dryer, Refrigerator, Stove, Washer |
| Basement Development | Finished |
| Basement Type | N/a (finished) |
| Construction Style Attachment | Attached |
| Cooling Type | Central Air Conditioning |
| Exterior Finish | Brick Facing |
| Fireplace Present | Yes |
| Flooring Type | Hardwood |
| Foundation Type | Concrete |
| Half Bath Total | 1 |
| Heating Fuel | Natural Gas |
| Heating Type | Forced Air |
| Stories Total | 2 |
| Type | Row / Townhouse |
| Utility Water | Municipal Water |
Parking
| Attached Garage | |
| Garage |
Land
| Acreage | No |
| Sewer | Sanitary Sewer |
Rooms
| Level | Type | Length | Width | Dimensions |
|---|---|---|---|---|
| Second Level | Eating Area | 4.56 m | 4.5 m | 4.56 m x 4.5 m |
| Second Level | Primary Bedroom | 4.11 m | 3.85 m | 4.11 m x 3.85 m |
| Second Level | Bedroom 3 | 3.76 m | 3.1 m | 3.76 m x 3.1 m |
| Second Level | Bedroom 4 | 3.63 m | 3.05 m | 3.63 m x 3.05 m |
| Basement | Bedroom 5 | 5.34 m | 2.91 m | 5.34 m x 2.91 m |
| Basement | Living Room | 8.01 m | 3.15 m | 8.01 m x 3.15 m |
| Main Level | Living Room | 6.41 m | 4.1 m | 6.41 m x 4.1 m |
| Main Level | Dining Room | 6.41 m | 4.1 m | 6.41 m x 4.1 m |
| Main Level | Family Room | 4.68 m | 4.01 m | 4.68 m x 4.01 m |
| Main Level | Kitchen | 6.29 m | 2.79 m | 6.29 m x 2.79 m |
| Main Level | Eating Area | 6.29 m | 2.79 m | 6.29 m x 2.79 m |
Contact Us
Contact us for more information
Bhupinder Virk
Broker
www.bestproperty.ca/
Homelife G1 Realty Inc.
202 - 2260 Bovaird Dr East
Brampton, Ontario L6R 3J5
202 - 2260 Bovaird Dr East
Brampton, Ontario L6R 3J5
(905) 793-7797
(905) 593-2619





























