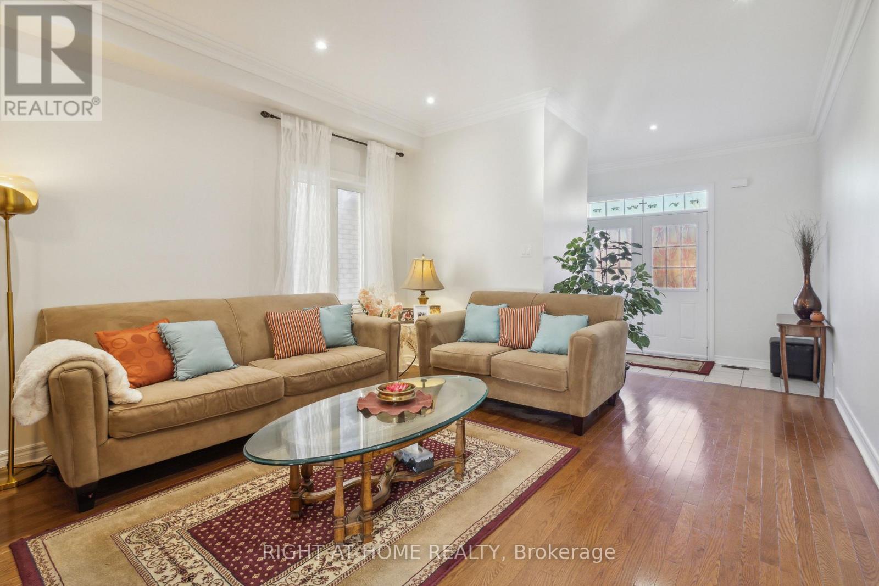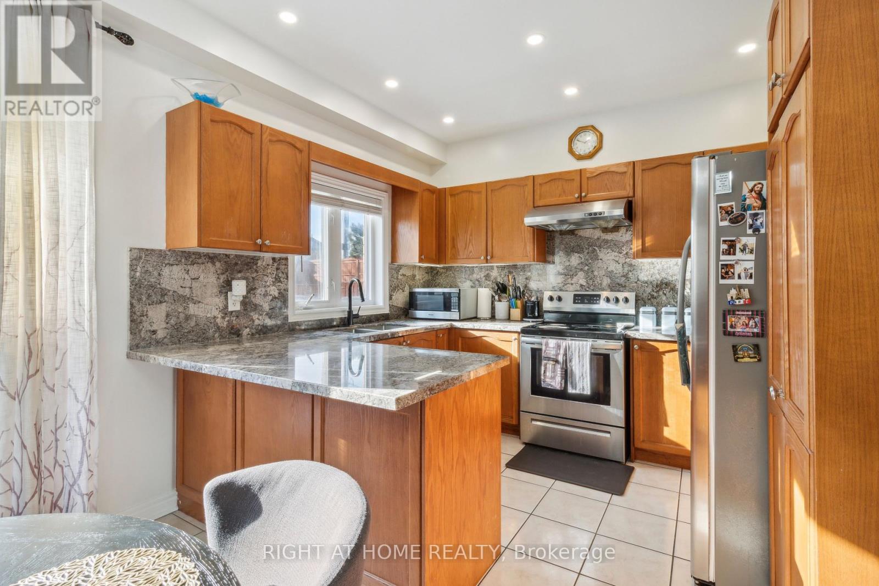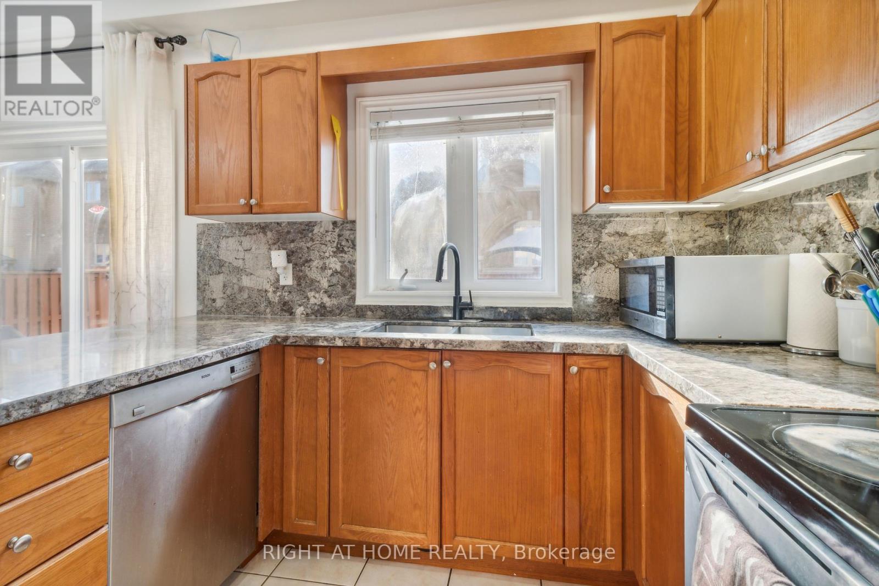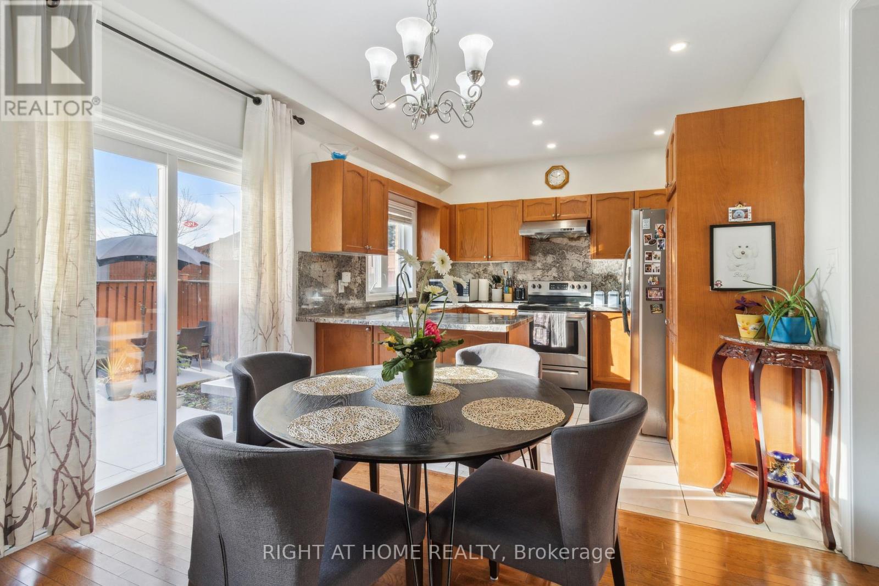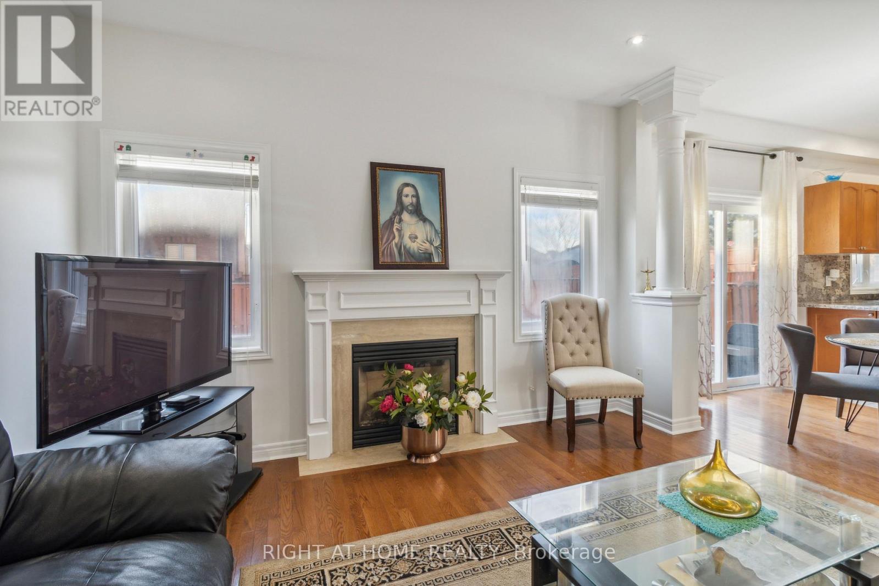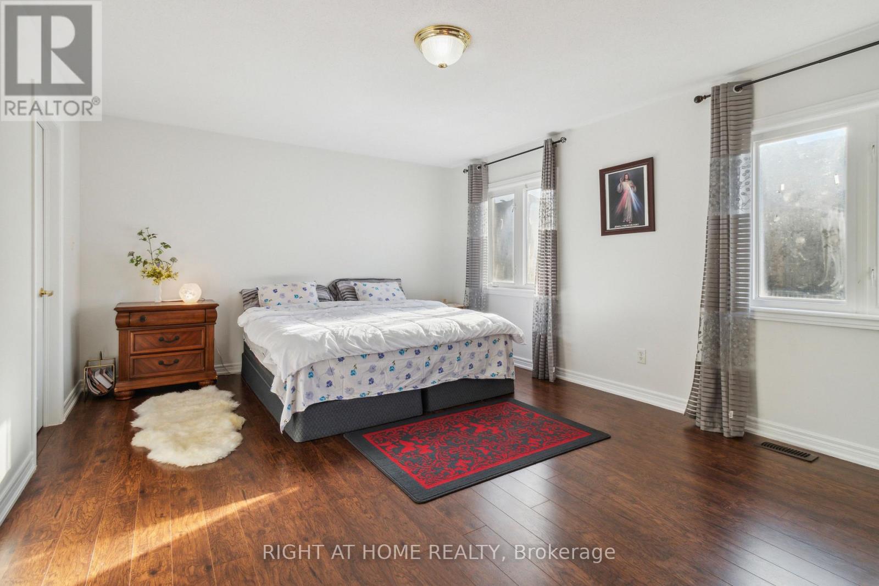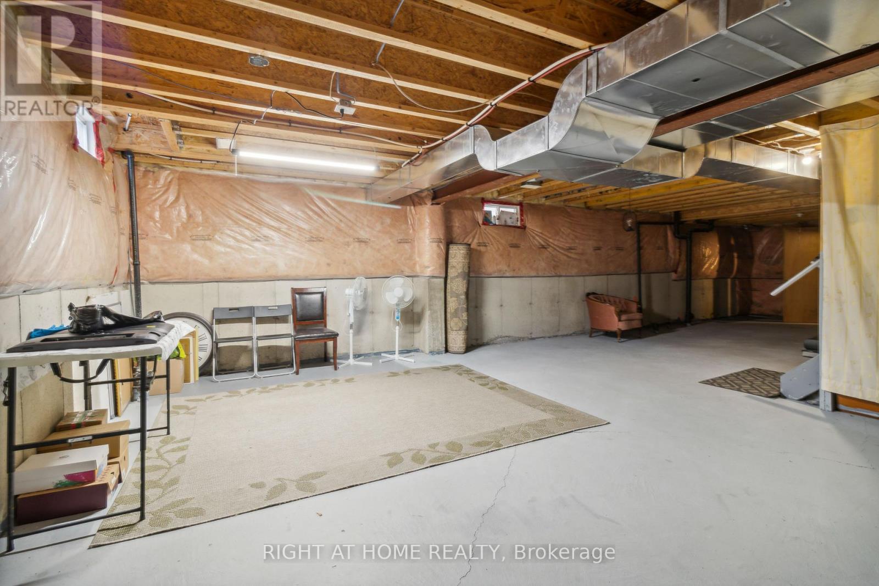52 Runnymede Crescent Brampton, Ontario L6R 0L2
$1,174,999
Welcome to this spacious 2,200 sqft home in Brampton, first time on the market! Featuring freshly painted interiors, upgraded pot lights, and a modern kitchen with stunning granite countertops. Enjoy the open feel with 9-foot ceilings on the main floor and 4 generously sized bedrooms. The family-friendly layout flows seamlessly, offering ample space for everyday living and entertaining. The beautifully landscaped backyard is perfect for gatherings, with room to grow your own plants. Conveniently located near schools, parks, shopping, public transit, and places of worship, this home truly offers the best of both comfort and convenience. An open concept, unfinished basement is yours to customize; whether you build an in-law suite or a recreational space, the possibilities are up to your imagination. **** EXTRAS **** Upgrades: Furnace, pot lights, kitchen countertops, engineered hardwood floors, open concept family room. (id:24801)
Property Details
| MLS® Number | W11923243 |
| Property Type | Single Family |
| Community Name | Sandringham-Wellington |
| ParkingSpaceTotal | 6 |
Building
| BathroomTotal | 3 |
| BedroomsAboveGround | 4 |
| BedroomsTotal | 4 |
| Amenities | Fireplace(s) |
| Appliances | Water Heater, Blinds, Furniture |
| BasementDevelopment | Unfinished |
| BasementType | N/a (unfinished) |
| ConstructionStyleAttachment | Detached |
| CoolingType | Central Air Conditioning |
| ExteriorFinish | Brick |
| FireplacePresent | Yes |
| FireplaceTotal | 1 |
| FoundationType | Concrete |
| HalfBathTotal | 1 |
| HeatingFuel | Natural Gas |
| HeatingType | Forced Air |
| StoriesTotal | 2 |
| Type | House |
| UtilityWater | Municipal Water |
Parking
| Garage |
Land
| Acreage | No |
| Sewer | Sanitary Sewer |
| SizeDepth | 89 Ft |
| SizeFrontage | 38 Ft |
| SizeIrregular | 38 X 89 Ft |
| SizeTotalText | 38 X 89 Ft |
Interested?
Contact us for more information
Farid Nurov
Salesperson
1396 Don Mills Rd Unit B-121
Toronto, Ontario M3B 0A7







