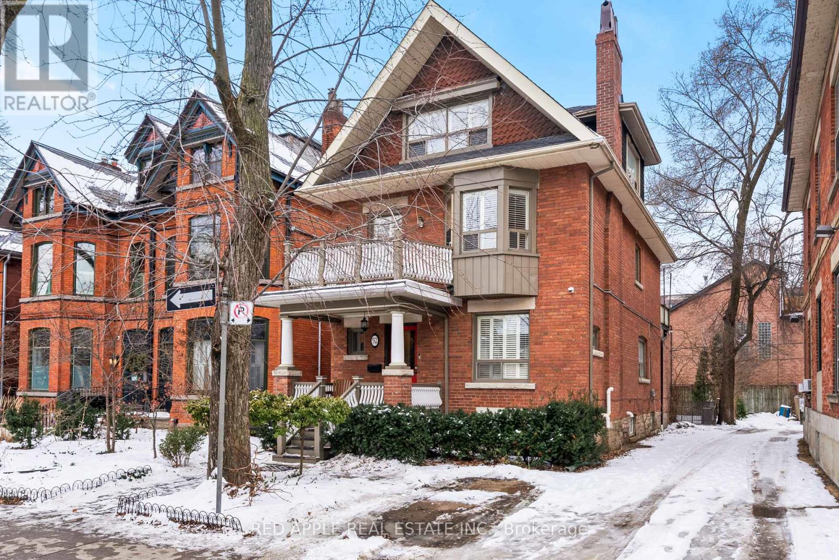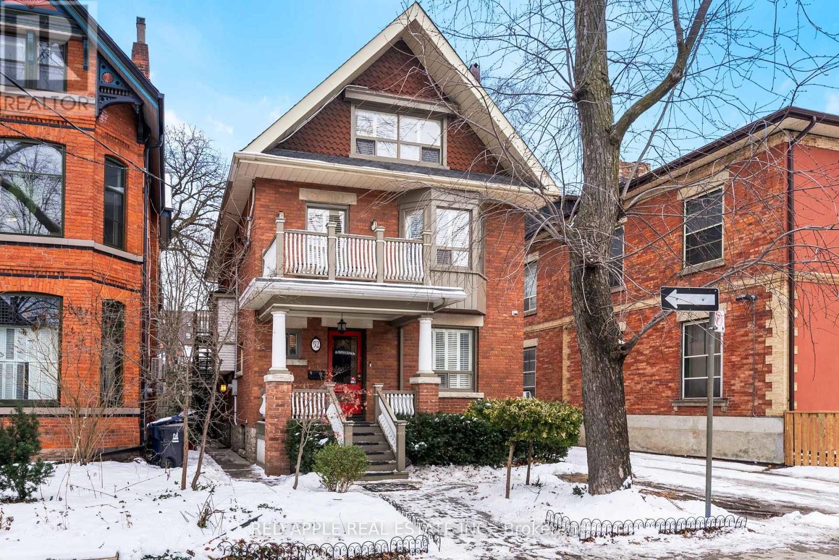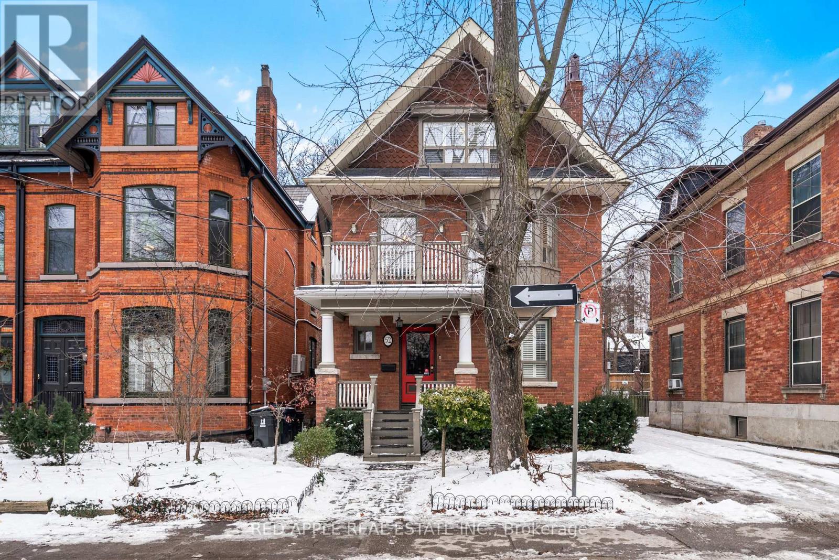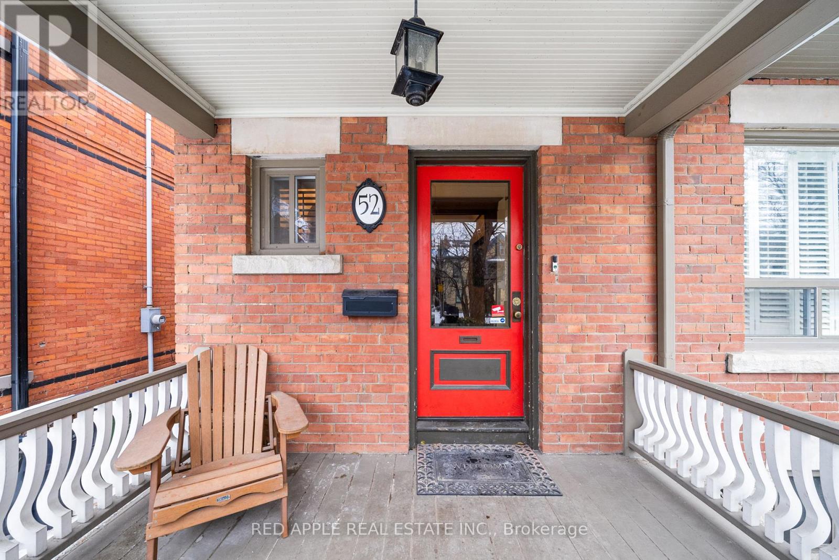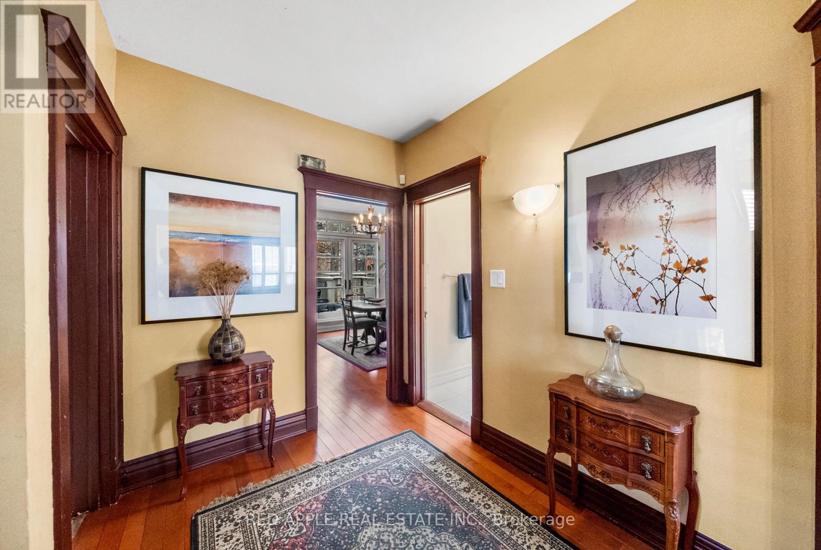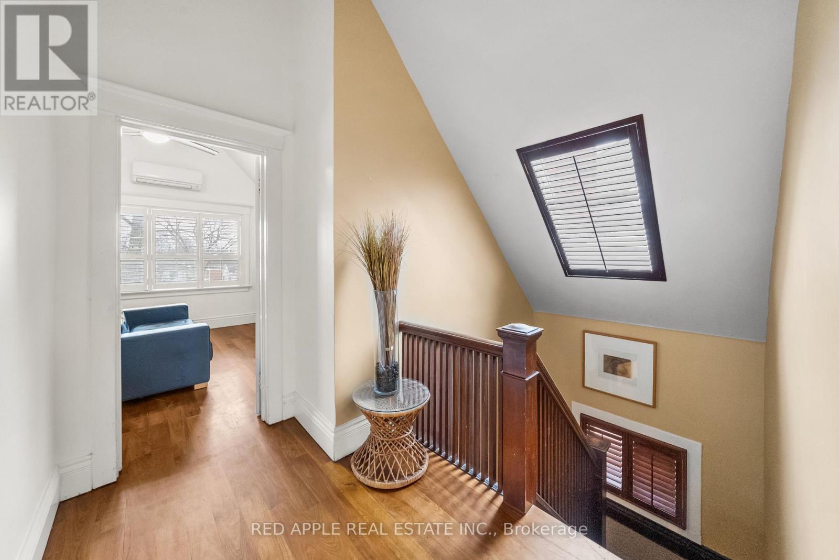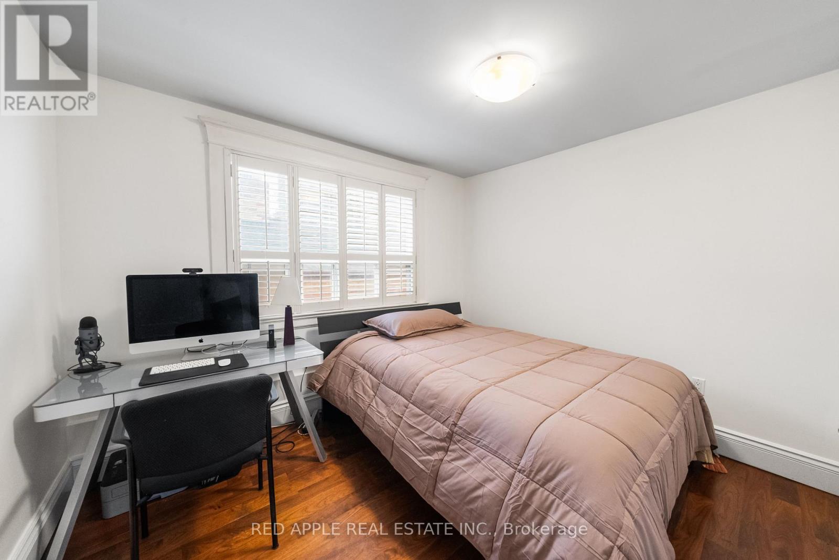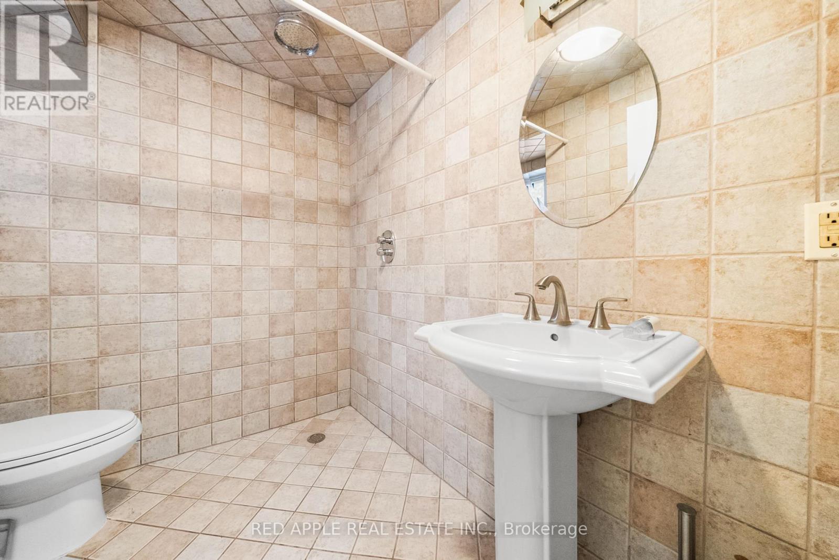52 Rose Avenue Toronto, Ontario M4X 1N9
$3,100,000
For the first time in nearly a decade the opportunity to own The Grand Manor of Rose Avenue has arrived. This fully detached Edwardian strikes a seamless balance between investment and opulence. You are ushered through the welcoming hallway upstairs into the generous three bedroom two story owner suite, possessing front and rear terraces. Curl up by the fire or enjoy your coffee on the 19' X 22' rear terrace while you survey an expanse of backyard rarely seen in this proximity to the hustle and bustle of the downtown core. Let the terrace steps guide you to your own private backyard oasis. Wander the grounds as you conceptualize a potential garden suite to fully realize this special property's investment potential (City of Toronto Approval Required). The basement and main floor are separated into two spacious two bedroom units. 2nd and 3rd floor are currently owner occupied so you can move right in. Basement unit has been freshly painted, cleaned and is untenanted. Please email tristan@tristanlaframboise.com for home inspection report. Thank you for showing! (id:24801)
Property Details
| MLS® Number | C11964600 |
| Property Type | Single Family |
| Community Name | Cabbagetown-South St. James Town |
| View Type | City View |
Building
| Bathroom Total | 3 |
| Bedrooms Above Ground | 5 |
| Bedrooms Below Ground | 2 |
| Bedrooms Total | 7 |
| Amenities | Fireplace(s) |
| Basement Features | Apartment In Basement, Separate Entrance |
| Basement Type | N/a |
| Cooling Type | Central Air Conditioning |
| Exterior Finish | Brick |
| Fireplace Present | Yes |
| Fireplace Total | 1 |
| Flooring Type | Hardwood |
| Foundation Type | Unknown |
| Half Bath Total | 1 |
| Heating Fuel | Natural Gas |
| Heating Type | Forced Air |
| Stories Total | 3 |
| Type | Triplex |
| Utility Water | Municipal Water |
Parking
| No Garage |
Land
| Acreage | No |
| Sewer | Sanitary Sewer |
| Size Depth | 103 Ft ,2 In |
| Size Frontage | 33 Ft ,9 In |
| Size Irregular | 33.75 X 103.17 Ft |
| Size Total Text | 33.75 X 103.17 Ft |
| Zoning Description | Residential |
Rooms
| Level | Type | Length | Width | Dimensions |
|---|---|---|---|---|
| Second Level | Living Room | 5.31 m | 3.66 m | 5.31 m x 3.66 m |
| Second Level | Living Room | 4.12 m | 3.05 m | 4.12 m x 3.05 m |
| Second Level | Dining Room | 3.6 m | 3.75 m | 3.6 m x 3.75 m |
| Second Level | Kitchen | 4.77 m | 3.02 m | 4.77 m x 3.02 m |
| Third Level | Bedroom 2 | 2.97 m | 3.47 m | 2.97 m x 3.47 m |
| Third Level | Bedroom 3 | 3.42 m | 5.59 m | 3.42 m x 5.59 m |
| Third Level | Primary Bedroom | 3.82 m | 5.59 m | 3.82 m x 5.59 m |
| Main Level | Living Room | 4.72 m | 3.93 m | 4.72 m x 3.93 m |
| Main Level | Dining Room | 4.69 m | 3.49 m | 4.69 m x 3.49 m |
| Main Level | Kitchen | 4.87 m | 3.05 m | 4.87 m x 3.05 m |
| Main Level | Primary Bedroom | 5.43 m | 2.77 m | 5.43 m x 2.77 m |
| Main Level | Bedroom 2 | 4.23 m | 2.75 m | 4.23 m x 2.75 m |
Utilities
| Cable | Available |
| Sewer | Installed |
Contact Us
Contact us for more information
Tristan Laframboise
Broker
(647) 770-8811
www.facebook.com/profile.php?id=100078075760368
www.linkedin.com/in/tristan-laframboise-57261b228/
71 Main St South
Newmarket, Ontario L3Y 3Y5
(905) 853-5955
www.redapplerealestate.ca/


