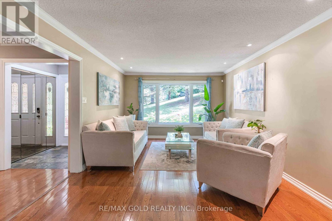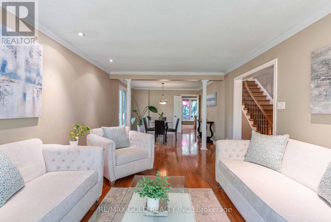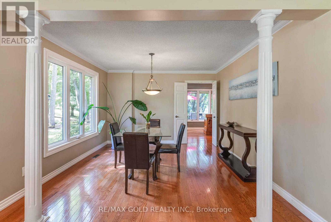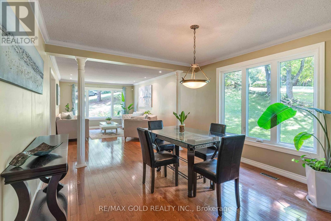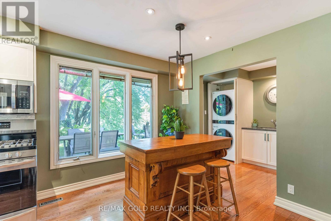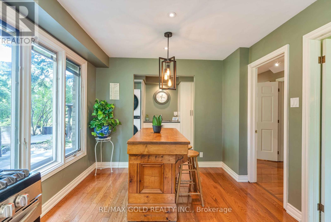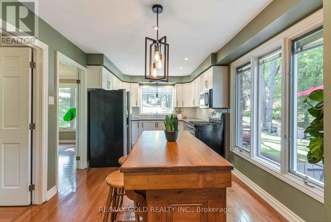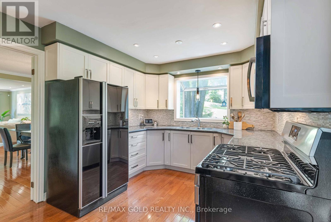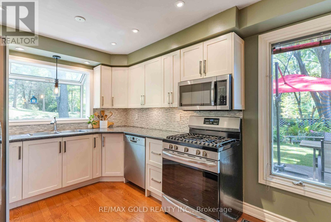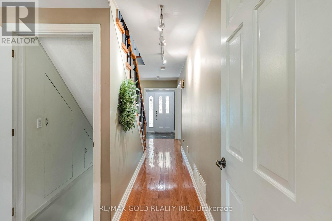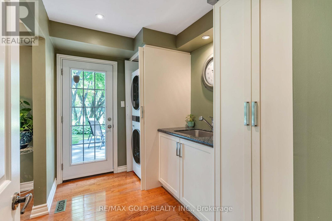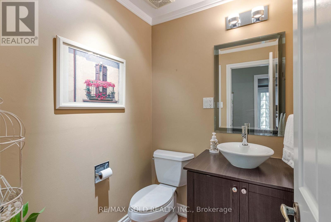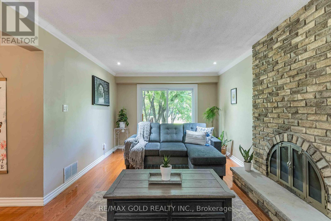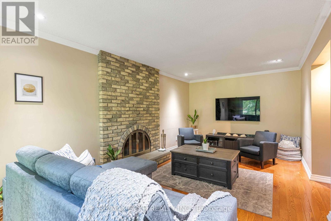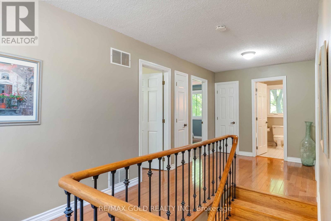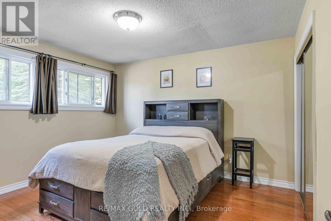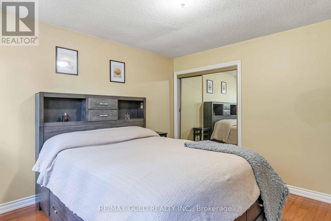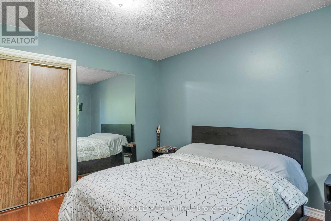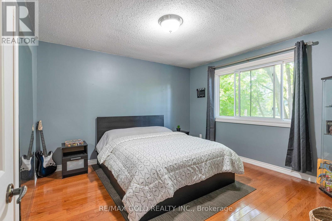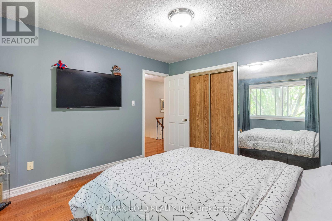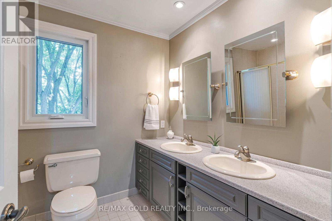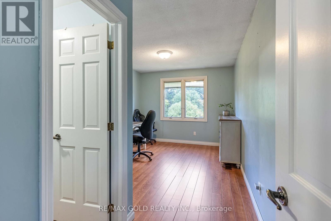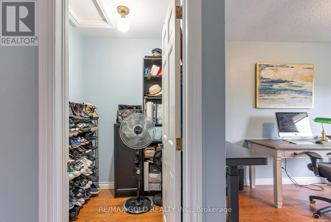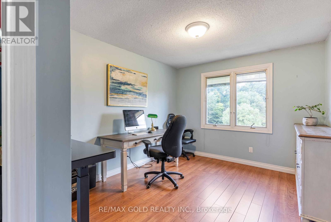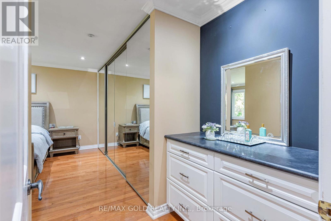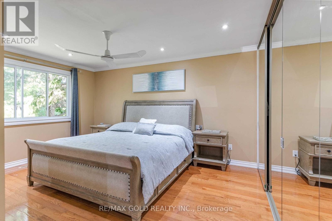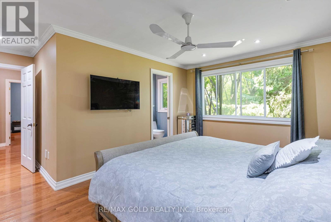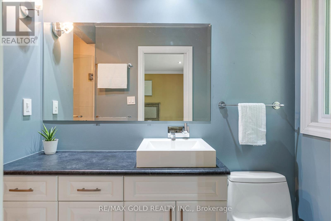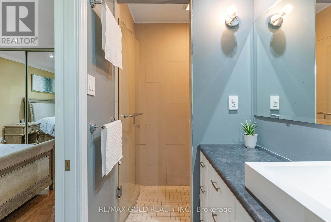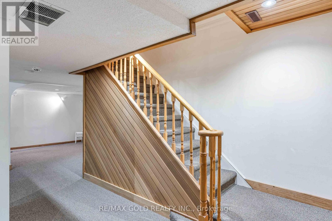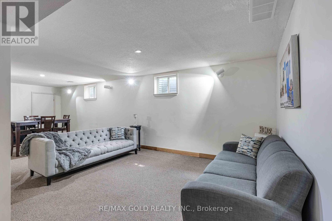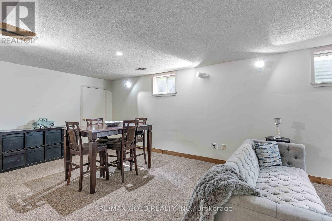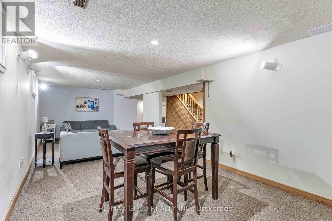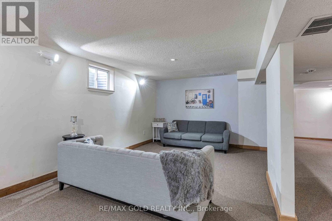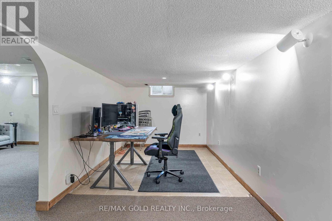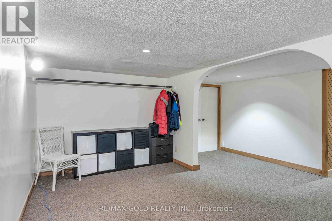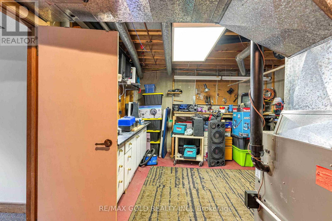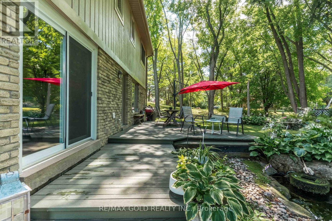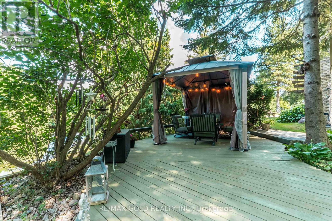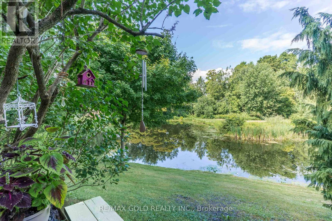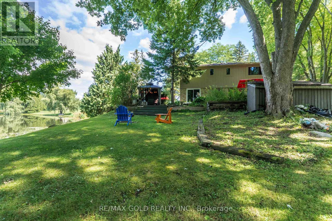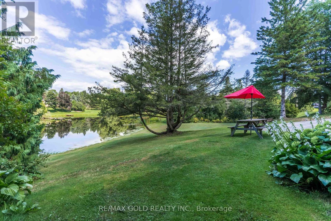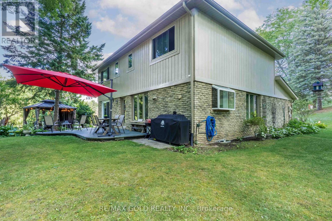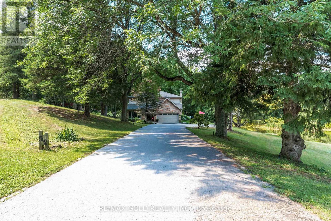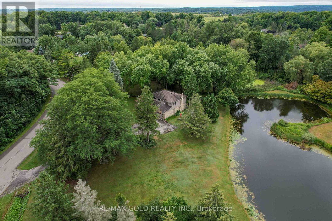52 Palmer Circle Caledon, Ontario L7E 0A5
$1,549,990
Experience the tranquility of cottage country right at home with this beautifully updated residence on 2.3 scenic acres in the prestigious Cedar Mills neighborhood. Surrounded by nature and featuring a shared private pond, this property offers a peaceful retreat just minutes from city of conveniences. Inside, gleaming hardwood floors compliment a well-designed layout, including a renovated kitchen that flows into the breakfast area and connects to the laundry room for added functionality. Step out onto your private deck to enjoy your morning coffee or entertain while soaking in the serene landscape. This is a rare opportunity to own a Muskoka-like haven in an exceptional setting. (id:24801)
Open House
This property has open houses!
2:00 pm
Ends at:4:00 pm
Property Details
| MLS® Number | W12388883 |
| Property Type | Single Family |
| Community Name | Palgrave |
| Amenities Near By | Golf Nearby |
| Features | Conservation/green Belt |
| Parking Space Total | 12 |
Building
| Bathroom Total | 3 |
| Bedrooms Above Ground | 4 |
| Bedrooms Total | 4 |
| Appliances | Water Heater, Window Coverings |
| Basement Development | Finished |
| Basement Type | N/a (finished) |
| Construction Style Attachment | Detached |
| Cooling Type | Central Air Conditioning |
| Exterior Finish | Brick |
| Fireplace Present | Yes |
| Flooring Type | Hardwood, Laminate |
| Foundation Type | Concrete |
| Half Bath Total | 1 |
| Heating Fuel | Natural Gas |
| Heating Type | Forced Air |
| Stories Total | 2 |
| Size Interior | 2,000 - 2,500 Ft2 |
| Type | House |
| Utility Water | Municipal Water |
Parking
| Attached Garage | |
| Garage |
Land
| Acreage | No |
| Land Amenities | Golf Nearby |
| Sewer | Septic System |
| Size Depth | 357 Ft ,1 In |
| Size Frontage | 179 Ft |
| Size Irregular | 179 X 357.1 Ft |
| Size Total Text | 179 X 357.1 Ft |
| Surface Water | Lake/pond |
Rooms
| Level | Type | Length | Width | Dimensions |
|---|---|---|---|---|
| Second Level | Primary Bedroom | 5.23 m | 5.17 m | 5.23 m x 5.17 m |
| Second Level | Bedroom 2 | 5.13 m | 3.11 m | 5.13 m x 3.11 m |
| Second Level | Bedroom 3 | 3.84 m | 3.6 m | 3.84 m x 3.6 m |
| Second Level | Bedroom 4 | 3.76 m | 3.6 m | 3.76 m x 3.6 m |
| Basement | Games Room | 7.39 m | 2.61 m | 7.39 m x 2.61 m |
| Basement | Utility Room | 6.19 m | 6.12 m | 6.19 m x 6.12 m |
| Basement | Recreational, Games Room | 8.33 m | 7.38 m | 8.33 m x 7.38 m |
| Main Level | Living Room | 5.4 m | 3.63 m | 5.4 m x 3.63 m |
| Main Level | Dining Room | 3.85 m | 3.63 m | 3.85 m x 3.63 m |
| Main Level | Kitchen | 2.97 m | 2.59 m | 2.97 m x 2.59 m |
| Main Level | Eating Area | 2.97 m | 2.87 m | 2.97 m x 2.87 m |
| Main Level | Family Room | 6.19 m | 3.31 m | 6.19 m x 3.31 m |
https://www.realtor.ca/real-estate/28830620/52-palmer-circle-caledon-palgrave-palgrave
Contact Us
Contact us for more information
Kv Singh
Broker
(647) 404-0000
www.facebook.com/kulvinderv
https//twitter.com/KulvinderVir
https//www.linkedin.com/in/kulvinder-vir-singh-894097194/
2720 North Park Drive #201
Brampton, Ontario L6S 0E9
(905) 456-1010
(905) 673-8900
Pawan Kaur
Salesperson
2720 North Park Drive #201
Brampton, Ontario L6S 0E9
(905) 456-1010
(905) 673-8900







